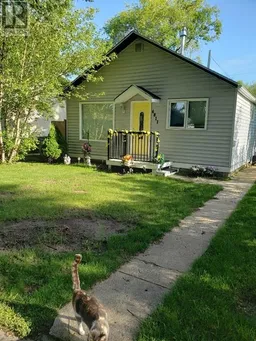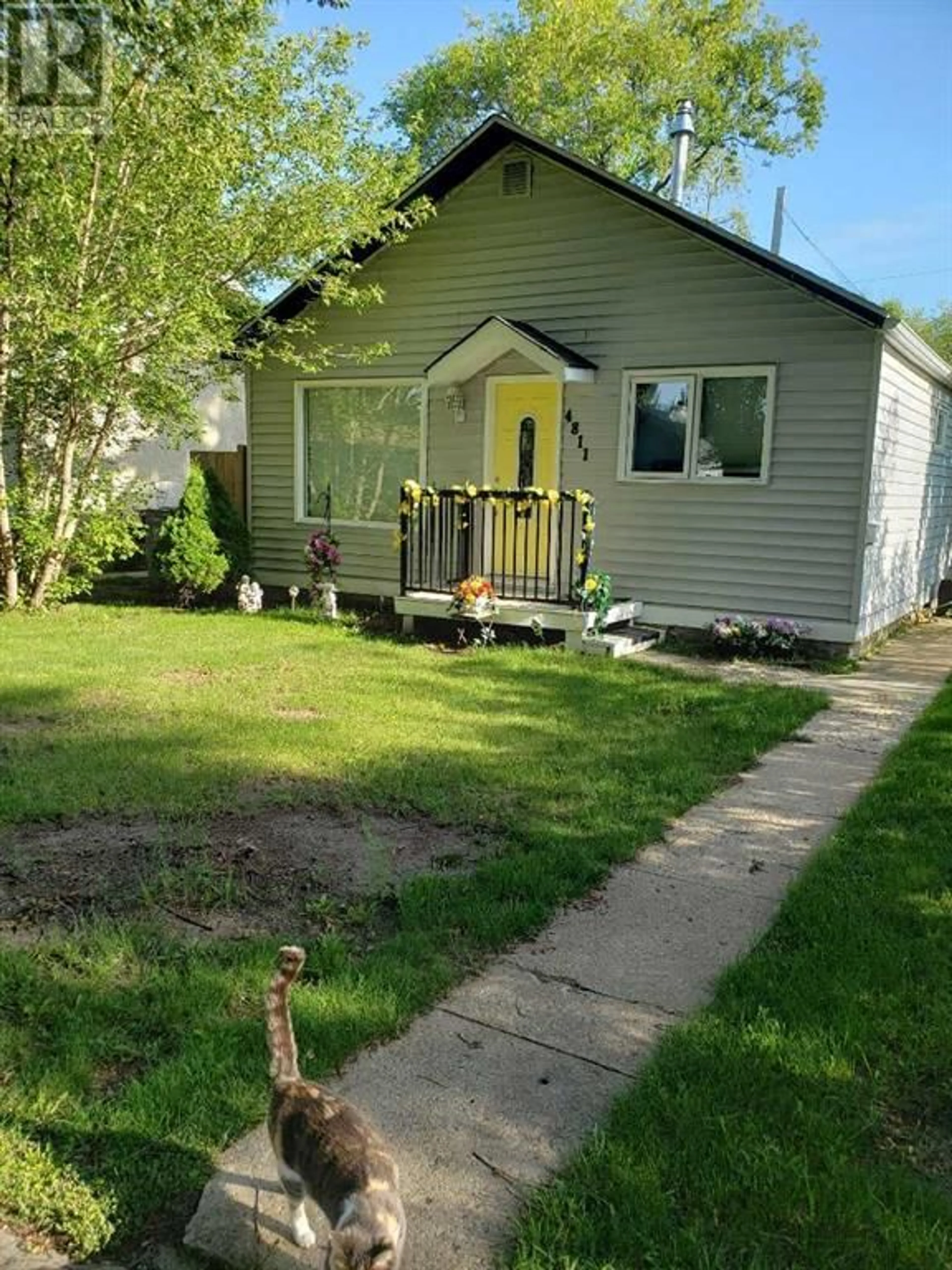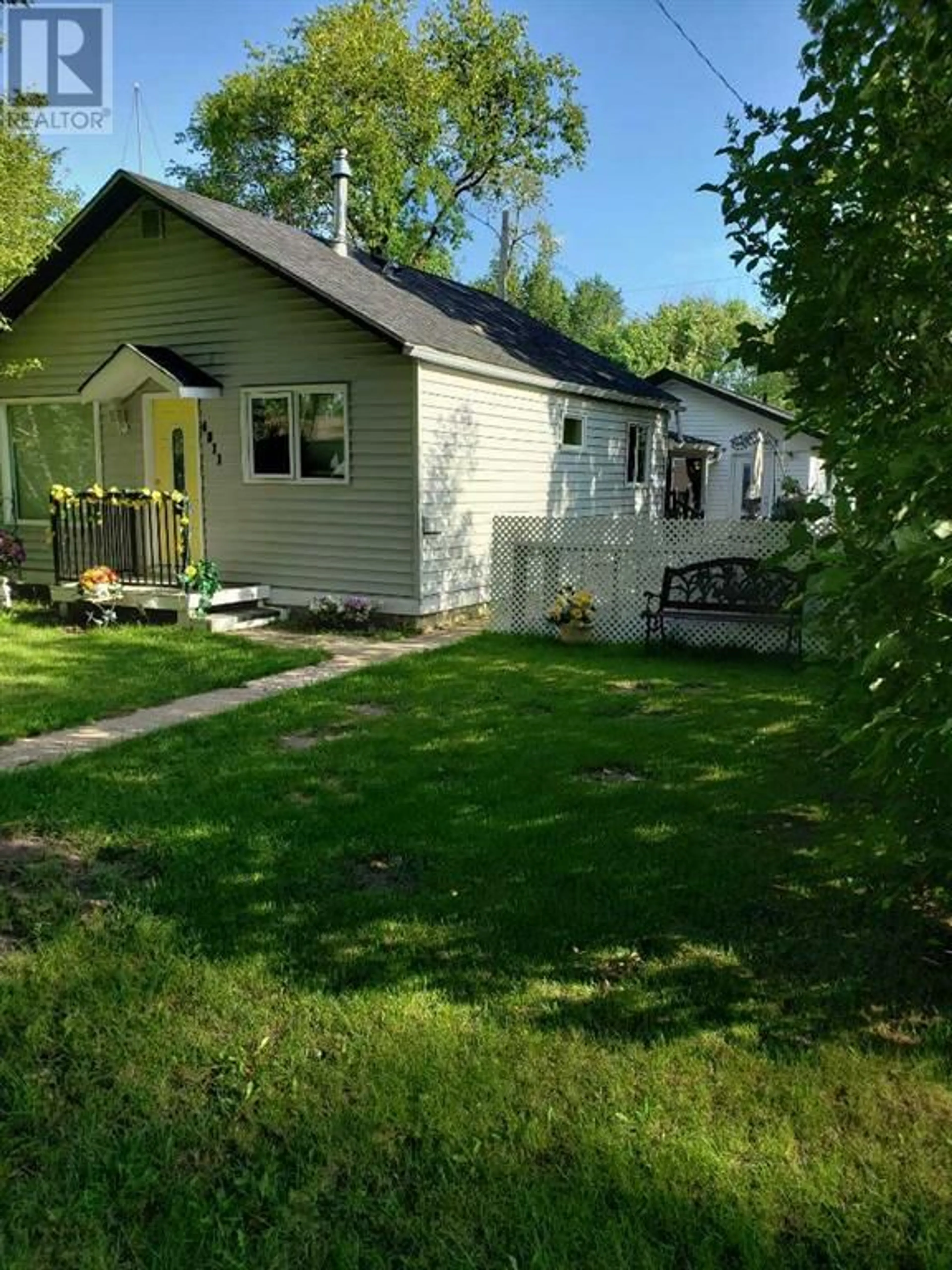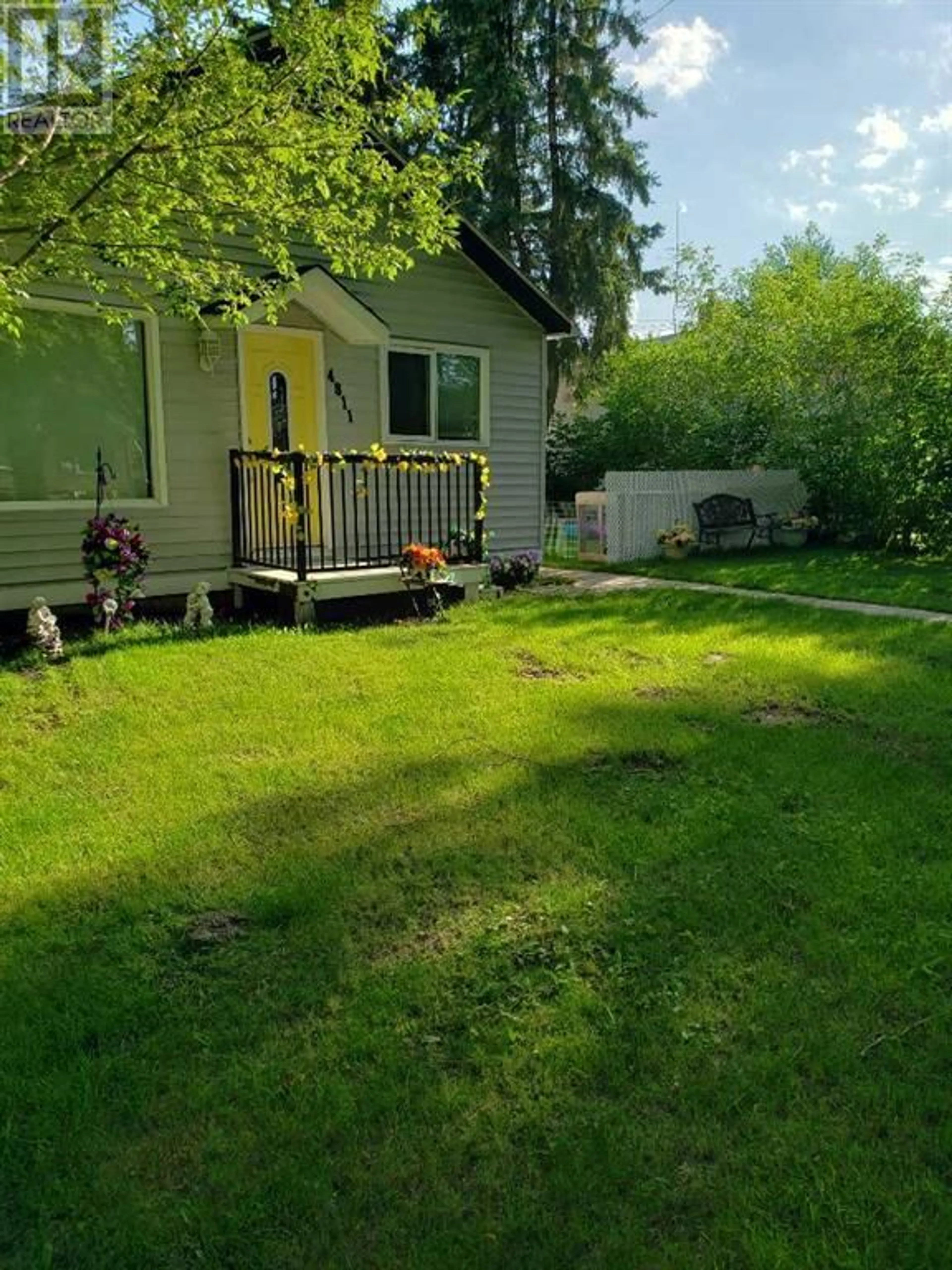4811 40 Street, Lloydminster, Saskatchewan S9V0C3
Contact us about this property
Highlights
Estimated ValueThis is the price Wahi expects this property to sell for.
The calculation is powered by our Instant Home Value Estimate, which uses current market and property price trends to estimate your home’s value with a 90% accuracy rate.Not available
Price/Sqft$385/sqft
Days On Market124 days
Est. Mortgage$1,159/mth
Tax Amount ()-
Description
Nestled in a serene, tree-lined neighborhood close to Jack Kemp School and essential shopping amenities, this charming 700 sq.ft. house could be your ideal match. Positioned on a peaceful, well treed street.This delightful home radiates a bright, cheerful, and spacious atmosphere, featuring two cozy bedrooms, a convenient bathroom, and an easy-access main floor laundry. It's been lovingly updated throughout, with stylish kitchen cabinets, sleek countertops, a fresh coat of paint, modern windows, a brand new roof, and a recently installed hot water tank. The kitchen is a chef's delight, offering two large pantry cupboards for all your storage needs, while the bathroom has also seen tasteful upgrades.Step outside to a sprawling deck, complete with a gazebo canopy - a perfect outdoor retreat that seamlessly links to a 648 sq ft carriage house, completed in 2015. This additional dwelling includes a bedroom with a walk-in closet, a full kitchen, a cozy living room, and a 3-piece bath. It's fully equipped with its own furnace, hot water tank, and laundry facilities, offering great potential for extended family living.Despite these remarkable additions, the property still boasts a sizeable side yard adorned with lush grass, perfect for relaxation or play. Conveniently, there's ample parking available, including street parking and a spacious driveway accessible via the back alley.Don't miss out on this unique opportunity to own a home that offers both charm and practicality! (id:39198)
Property Details
Interior
Features
Main level Floor
Other
13.00 ft x 11.33 ftLiving room
12.00 ft x 11.75 ftBedroom
8.00 ft x 9.00 ft4pc Bathroom
Exterior
Parking
Garage spaces 2
Garage type Other
Other parking spaces 0
Total parking spaces 2
Property History
 48
48




