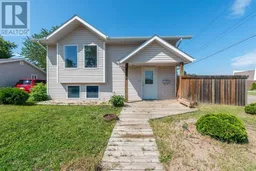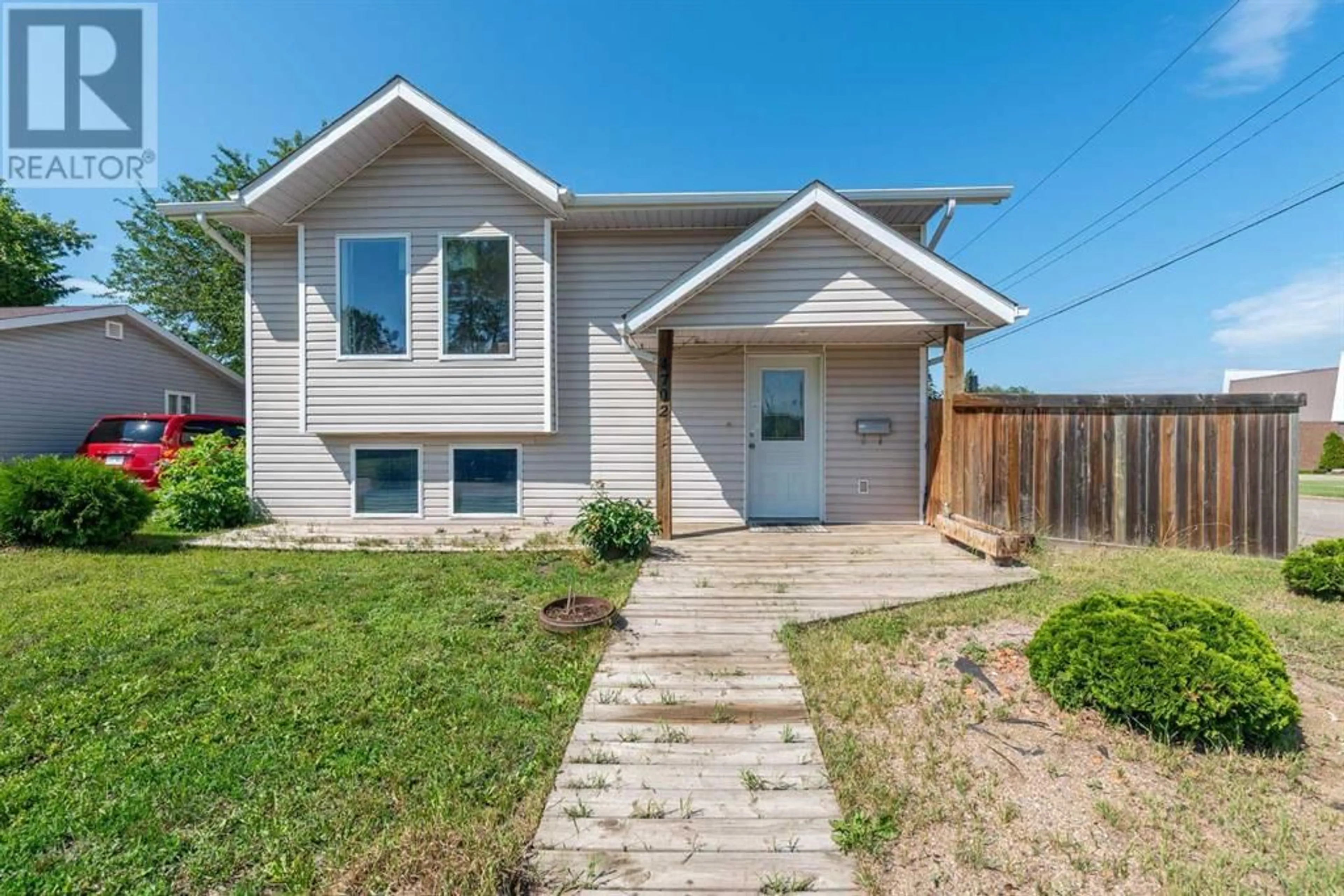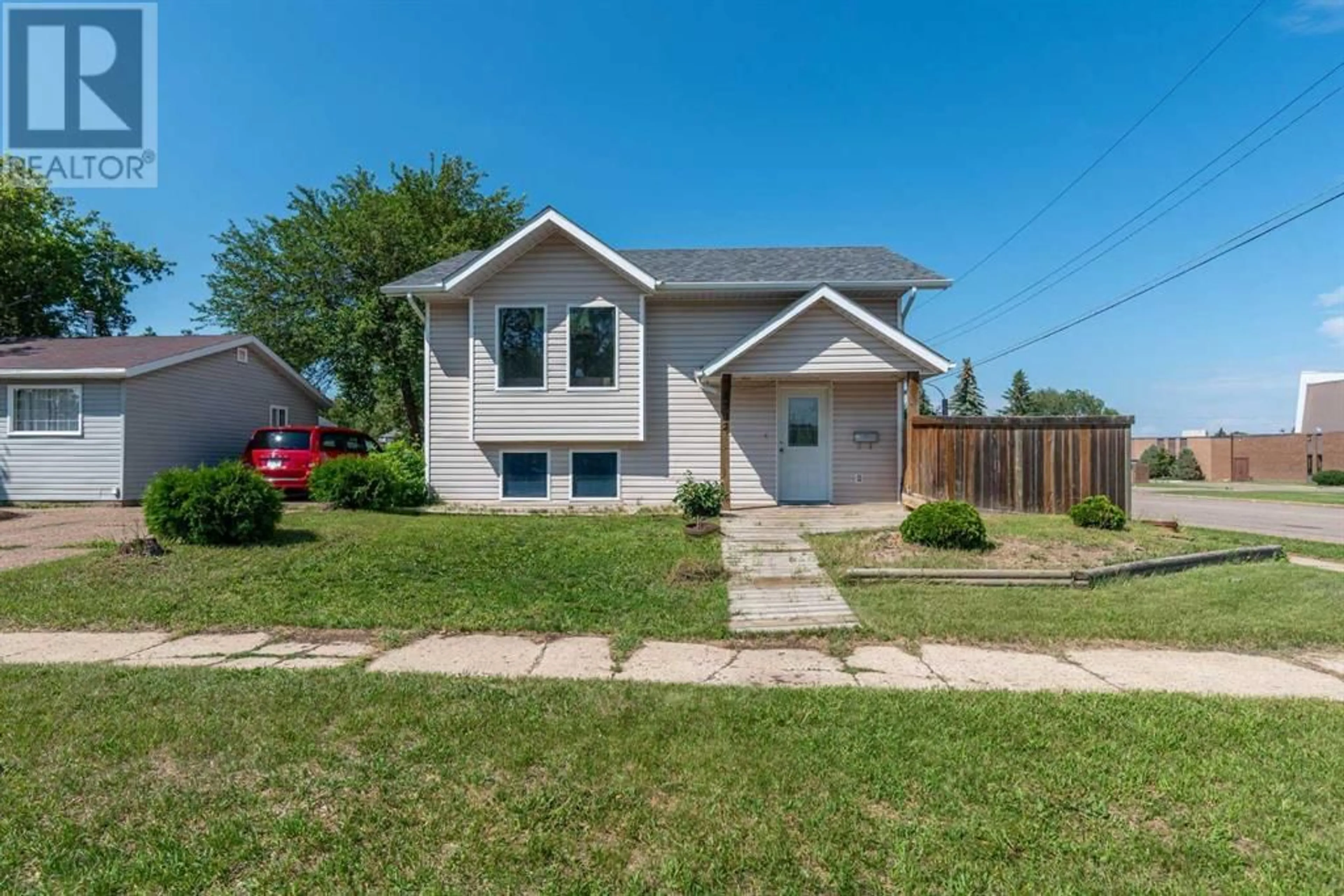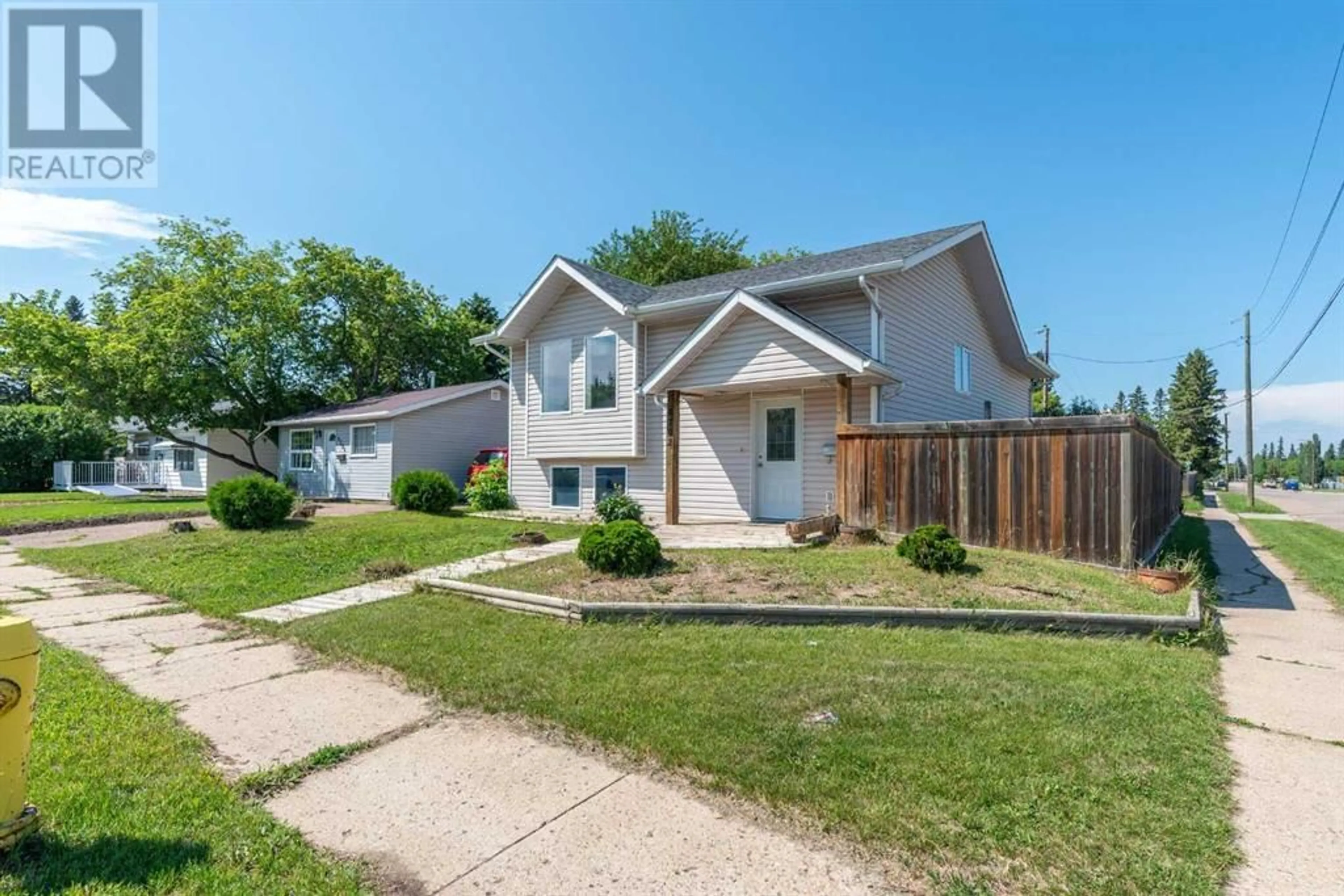4702 39 Street, Lloydminster, Saskatchewan S9V0B7
Contact us about this property
Highlights
Estimated ValueThis is the price Wahi expects this property to sell for.
The calculation is powered by our Instant Home Value Estimate, which uses current market and property price trends to estimate your home’s value with a 90% accuracy rate.Not available
Price/Sqft$290/sqft
Days On Market186 days
Est. Mortgage$1,267/mth
Tax Amount ()-
Description
You have found the property that works for your growing family! A Bi-Level 5 bedrooms and 2 bathrooms, single detached garage, a parking for your RV (east side fenced is gated). As you enter the main door leads you up to the main floor featuring the Living room with hardwood and tile flooring, the kitchen and dining room, Master bedroom with walk in closet comes with laundry chute that goes down to the laundry room, another 2 good size bedrooms and your 4-piece bathroom. The fully finished basement welcomes you with a large family room, a 3-piece bathroom, and 2 additional bedrooms, the laundry room with two sink and a laundry folding table as well, a storage, and the utility room. In the backyard you have your deck with a slide for the kids and a roof cover for your BBQ, backyard is fully fenced and 2 cherry trees, a nice enclosure to store your garbage bin located on east side of the house. The singled detached garage needs some TLC, still works and its off-street access along 47 Avenue. It is a walking distance to Jack Kemp school, a park, short distance to the Lloydminster Hospital and easy access to all amenities. (id:39198)
Property Details
Interior
Features
Main level Floor
4pc Bathroom
8.75 ft x 4.75 ftLiving room
16.58 ft x 12.08 ftKitchen
14.42 ft x 13.75 ftPrimary Bedroom
11.75 ft x 14.50 ftExterior
Parking
Garage spaces 3
Garage type Detached Garage
Other parking spaces 0
Total parking spaces 3
Property History
 34
34




