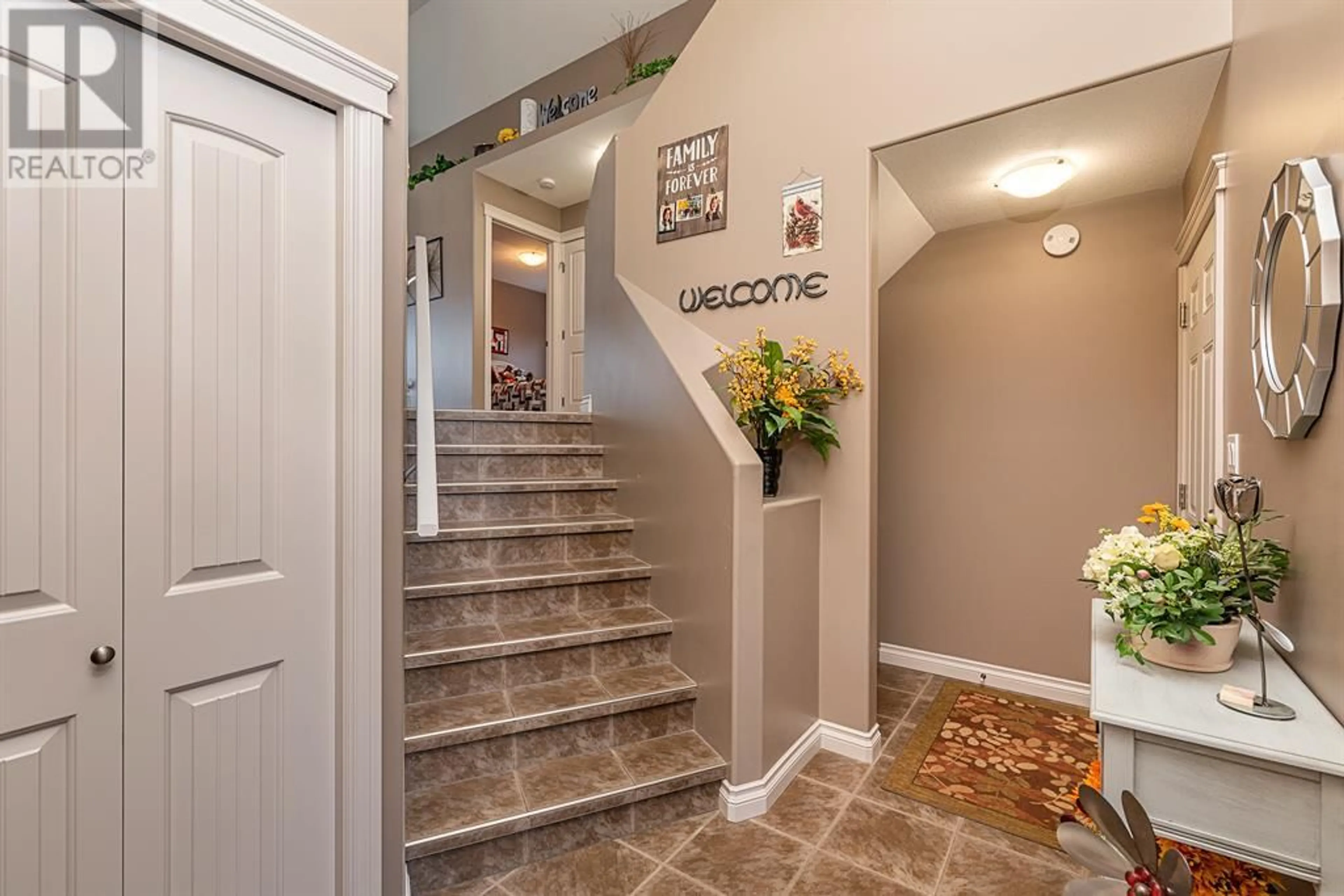4210 34 Street, Lloydminster, Saskatchewan S9V2H4
Contact us about this property
Highlights
Estimated ValueThis is the price Wahi expects this property to sell for.
The calculation is powered by our Instant Home Value Estimate, which uses current market and property price trends to estimate your home’s value with a 90% accuracy rate.Not available
Price/Sqft$354/sqft
Days On Market21 days
Est. Mortgage$2,126/mth
Tax Amount ()-
Description
This executive home has a large fenced yard, and a quiet location, with no rear neighbours. It is located in Lloydminster on the Saskatchewan side of the border- very close to the hospital, ball diamonds, and several amenities. This 5 bedroom, 3 bathroom home features a triple attached heated garage, a fully finished basement with a projector and screen, wet bar, and remote blinds. The kitchen is practical and modern with a large island and stainless steel appliances. The pie-shaped yard is fully fenced, complete with water taps on both sides of the home, a large shed, and a firepit area. The large parking pad will fit all and any guests and the triple attached heated garage with its drive-thru rear door will keep the vehicle ready to go on those cold winter nights. The central air conditioning will make hot prairie summers FAR more bearable. Don't miss out on this home - you will be proud to call it your own! (id:39198)
Property Details
Interior
Features
Basement Floor
Recreational, Games room
22.17 ft x 15.25 ftBedroom
10.42 ft x 11.42 ftBedroom
11.00 ft x 11.50 ft4pc Bathroom
Exterior
Parking
Garage spaces 6
Garage type -
Other parking spaces 0
Total parking spaces 6
Property History
 40
40




