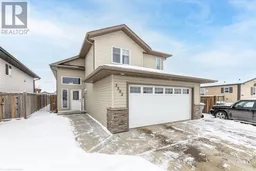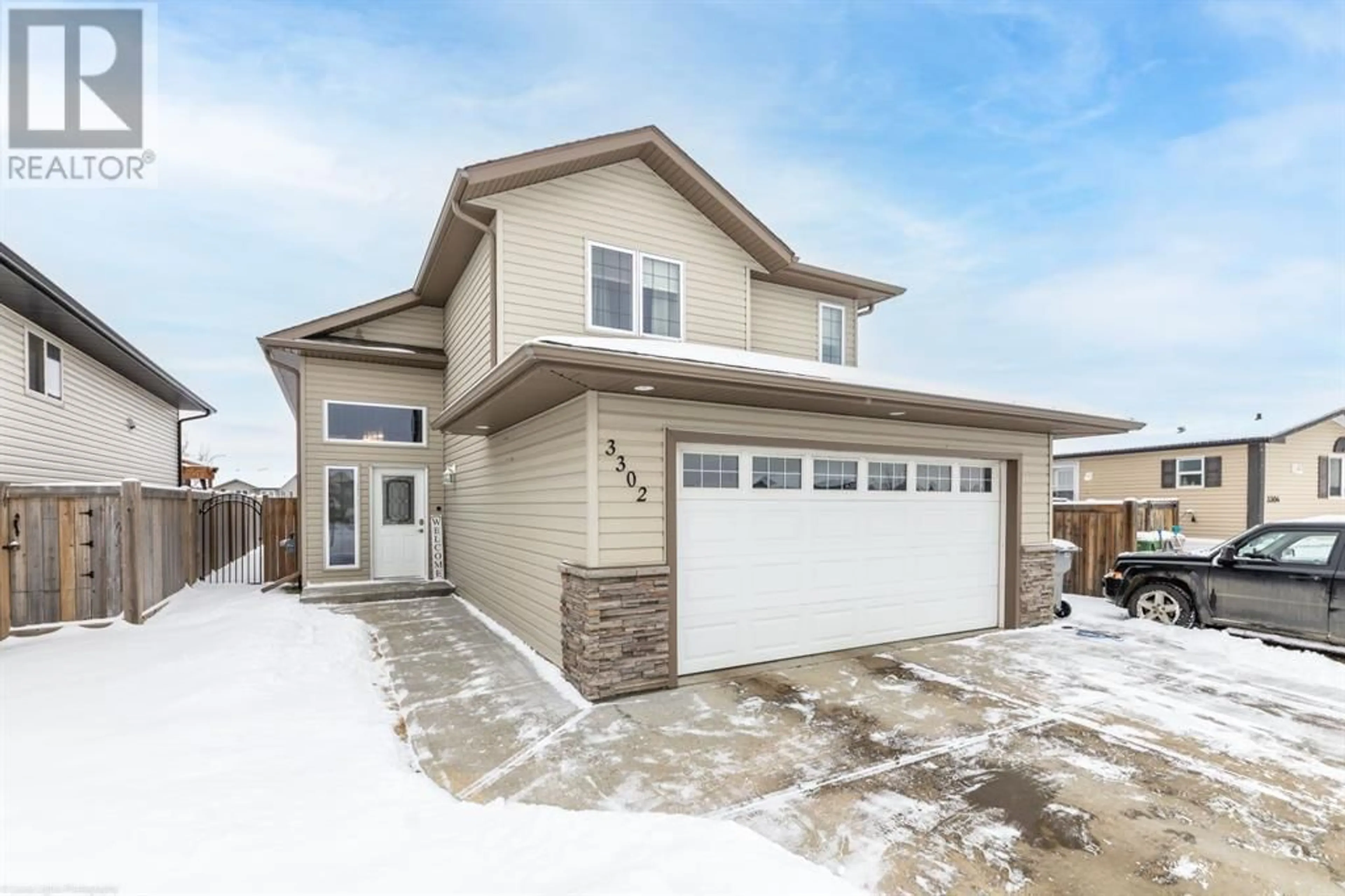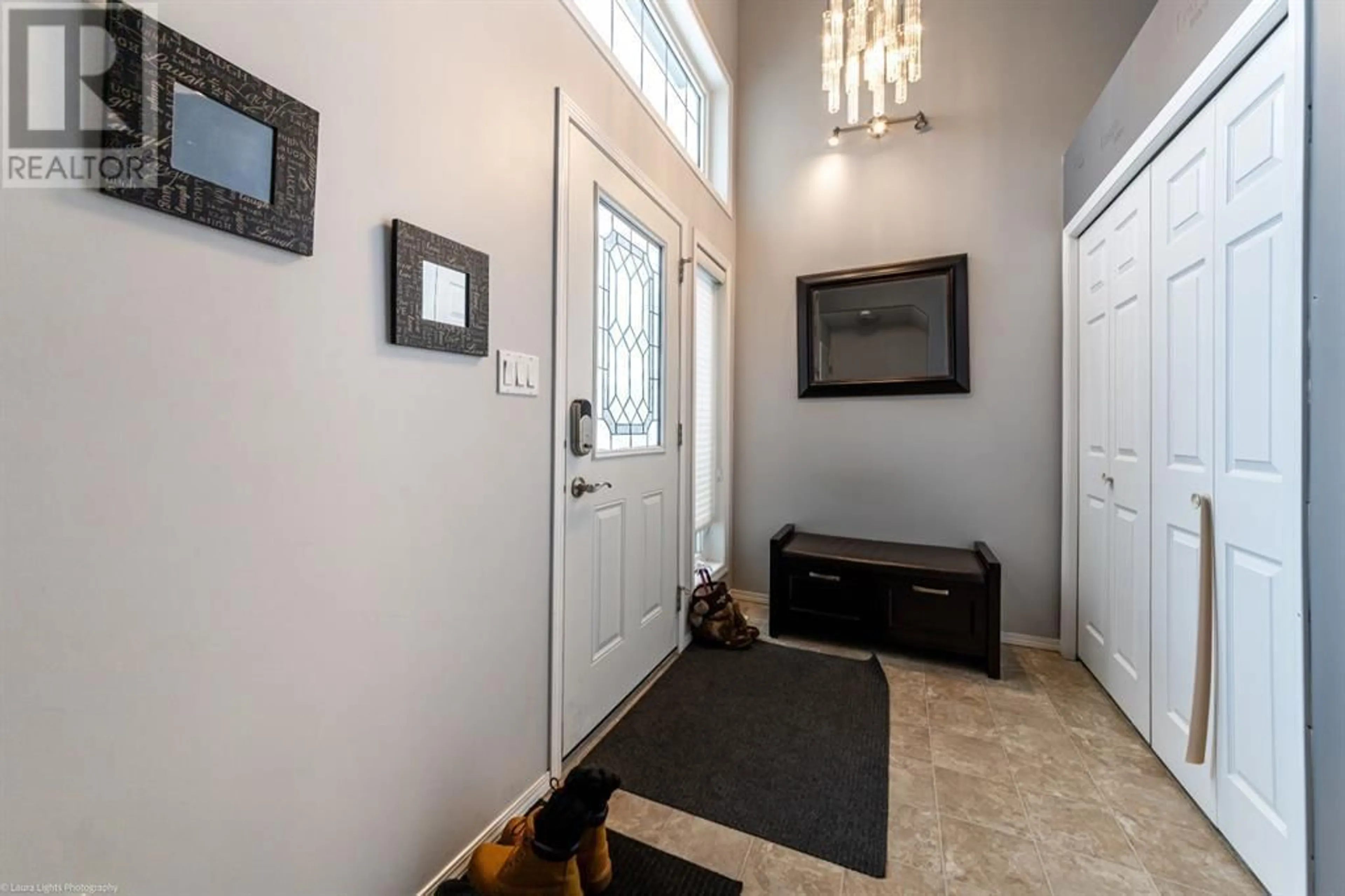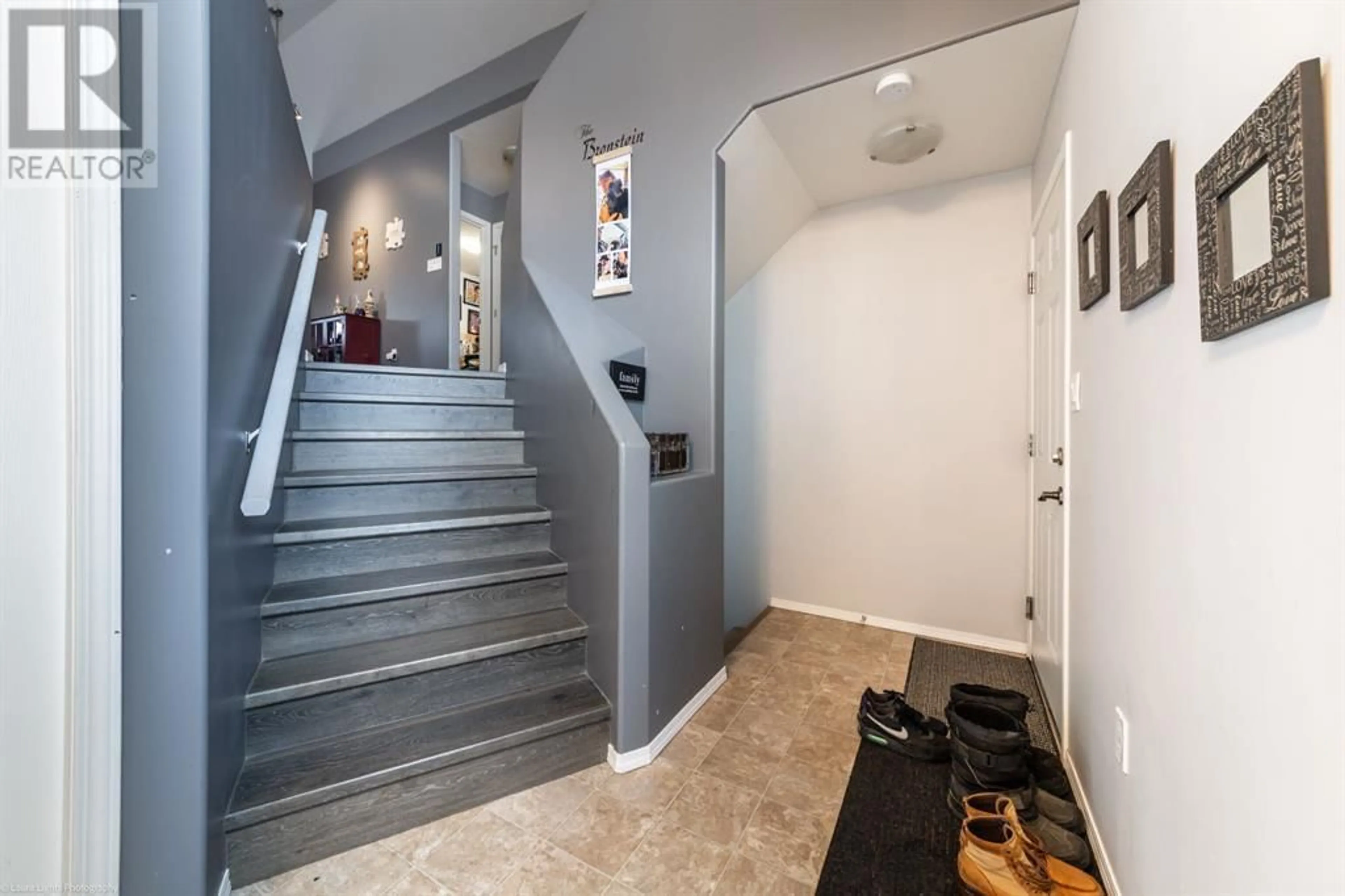3302 43A Avenue N, Lloydminster, Saskatchewan S9V2E6
Contact us about this property
Highlights
Estimated ValueThis is the price Wahi expects this property to sell for.
The calculation is powered by our Instant Home Value Estimate, which uses current market and property price trends to estimate your home’s value with a 90% accuracy rate.Not available
Price/Sqft$332/sqft
Days On Market103 days
Est. Mortgage$1,833/mth
Tax Amount ()-
Description
Nestled in a quiet Sask side neighborhood close to schools, JC Park and the hospital. This exceptional 5-bedroom, 3-bathroom modified bi-level home embodies the perfect blend of luxury, comfort, and convenience. Situated on a peaceful lot with no rear neighbors, you'll relish the serene backdrop of green space and a walking path just steps from your back door. The heart of the home is the chef's kitchen which showcases Quartz countertops, under lite cabinet lighting and a suite of high-end appliances including a side-by-side fridge & freezer, built-in stove, microwave, and cooktop. The spacious island provides both a focal point for culinary endeavors and a gathering space for casual dining and entertaining. Retreat to the primary bedroom featuring a generous walk-in closet and 5-piece en-suite complete with double sinks and jetted soaker tub, offering a sanctuary of relaxation. Downstairs, the basement beckons with its inviting ambiance, boasting a dry bar and ample space for hosting guests or enjoying family movie nights. Two additional bedrooms, full 4-piece bathroom and spacious laundry room with cabinetry and wash sink complete this level. Practical amenities such as a heated garage with floor sump and RV parking enhance daily living and provide ample storage for all your parking needs. While The fully fenced yard with its expansive 25’ x 18’ 2-tier composite deck with natural gas bbq hookup provides the perfect backdrop for outdoor enjoyment and entertaining with westward views. Don't miss the chance to make this remarkable home your own. Schedule your showing today! (id:39198)
Property Details
Interior
Features
Main level Floor
4pc Bathroom
8.83 ft x 4.92 ftOther
14.50 ft x 24.58 ftOther
13.92 ft x 9.42 ftBedroom
8.83 ft x 12.50 ftExterior
Parking
Garage spaces 5
Garage type -
Other parking spaces 0
Total parking spaces 5
Property History
 50
50




