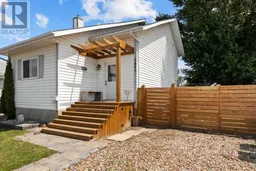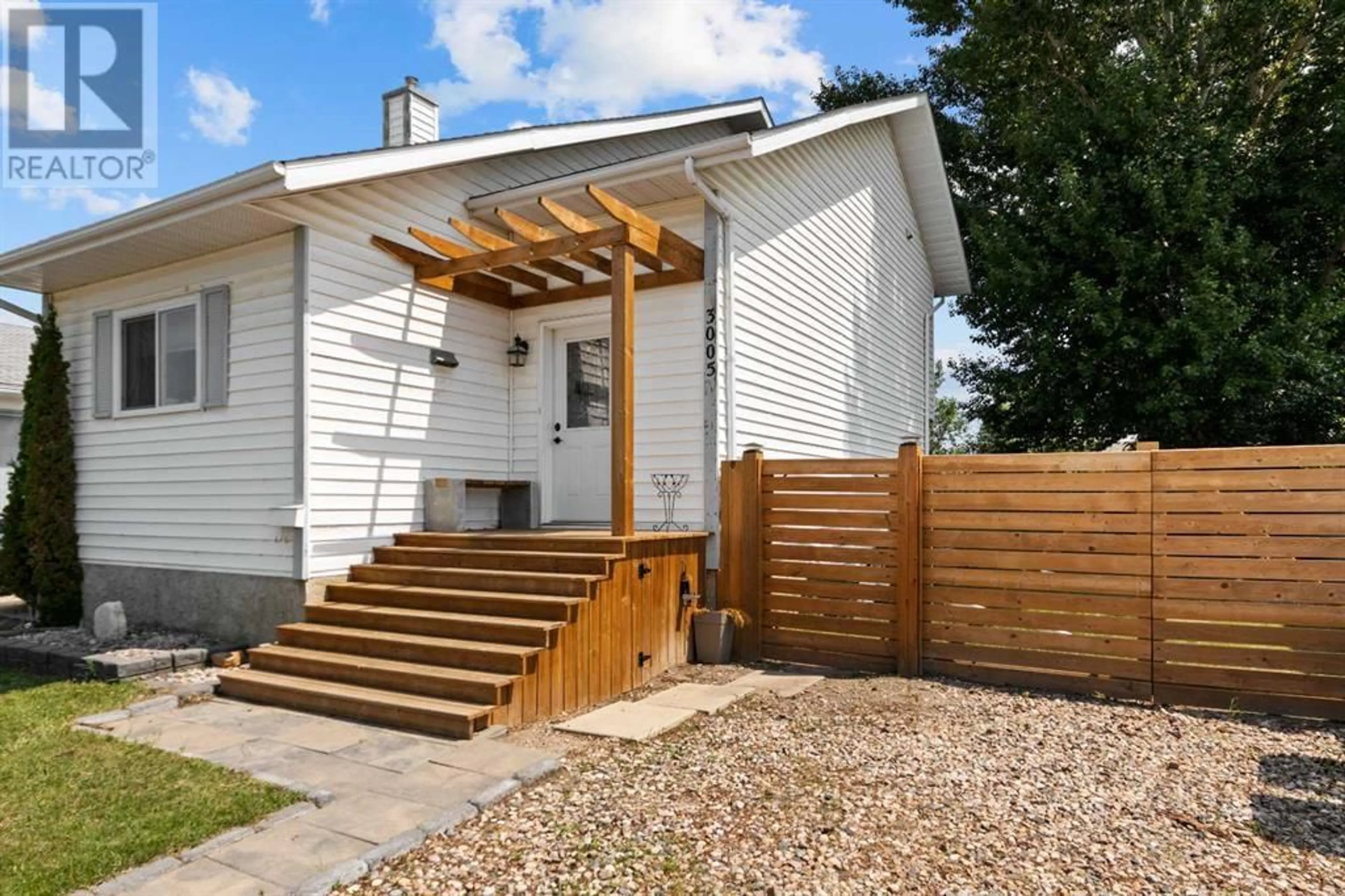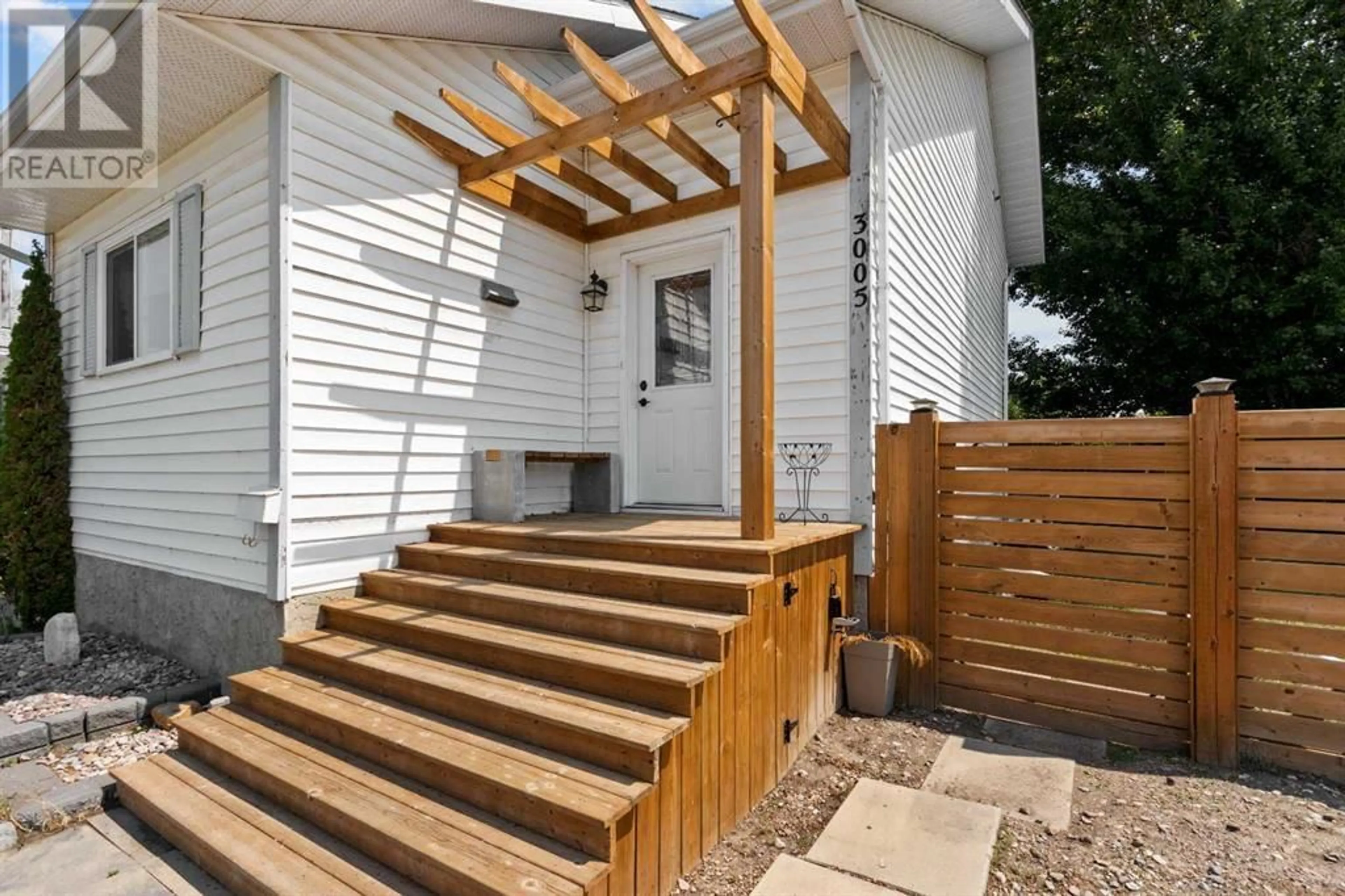3005 45A Avenue, Lloydminster, Saskatchewan S9V1X8
Contact us about this property
Highlights
Estimated ValueThis is the price Wahi expects this property to sell for.
The calculation is powered by our Instant Home Value Estimate, which uses current market and property price trends to estimate your home’s value with a 90% accuracy rate.Not available
Price/Sqft$207/sqft
Days On Market48 days
Est. Mortgage$1,116/mth
Tax Amount ()-
Description
Tucked away on a quiet Saskatchewan street only steps away from schools and parks this unique home stands apart from other cookie cutter layouts. It boasts vaulted ceilings that create an abundance of space. The open concept layout creates the perfect space to entertain. The kitchen has been updated and creates a modern appeal with the eat up island for added counter space. The kitchen flows into the dining space that has ample space and overlooks the living room. The main living area is a spacious and cozy it utilizes functionality with a flare of uniqueness. You can access out the patio door from the living room to the fully landscaped back yard. The yard is spacious and is the perfect space to enjoy all summer long. There is a newer deck as an added feature and the yard is fully fenced and has some newer fencing and a new front step for added curb appeal. The mainfloor consists of another completely modernized bathroom. The upper floor has a lofty airy open space that can be used as a reading knook or hang out space. A full four piece bathroom that has been updated and has a ton of storage. There are two large bedrooms. The master bedroom is massive and has ample closet space. There is access out to your own private balcony. Enjoy your morning coffee from the convivence without having to leave your bedroom. The basement has a living hang out room, more storage and another bedroom. This home has had many updates over the years. If you are looking for a turn key home , look no further! (id:39198)
Property Details
Interior
Features
Second level Floor
Bedroom
11.17 ft x 9.17 ftPrimary Bedroom
14.67 ft x 11.58 ft4pc Bathroom
Exterior
Parking
Garage spaces 2
Garage type Other
Other parking spaces 0
Total parking spaces 2
Property History
 36
36



