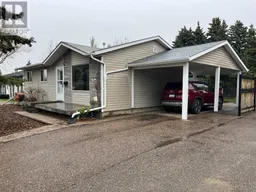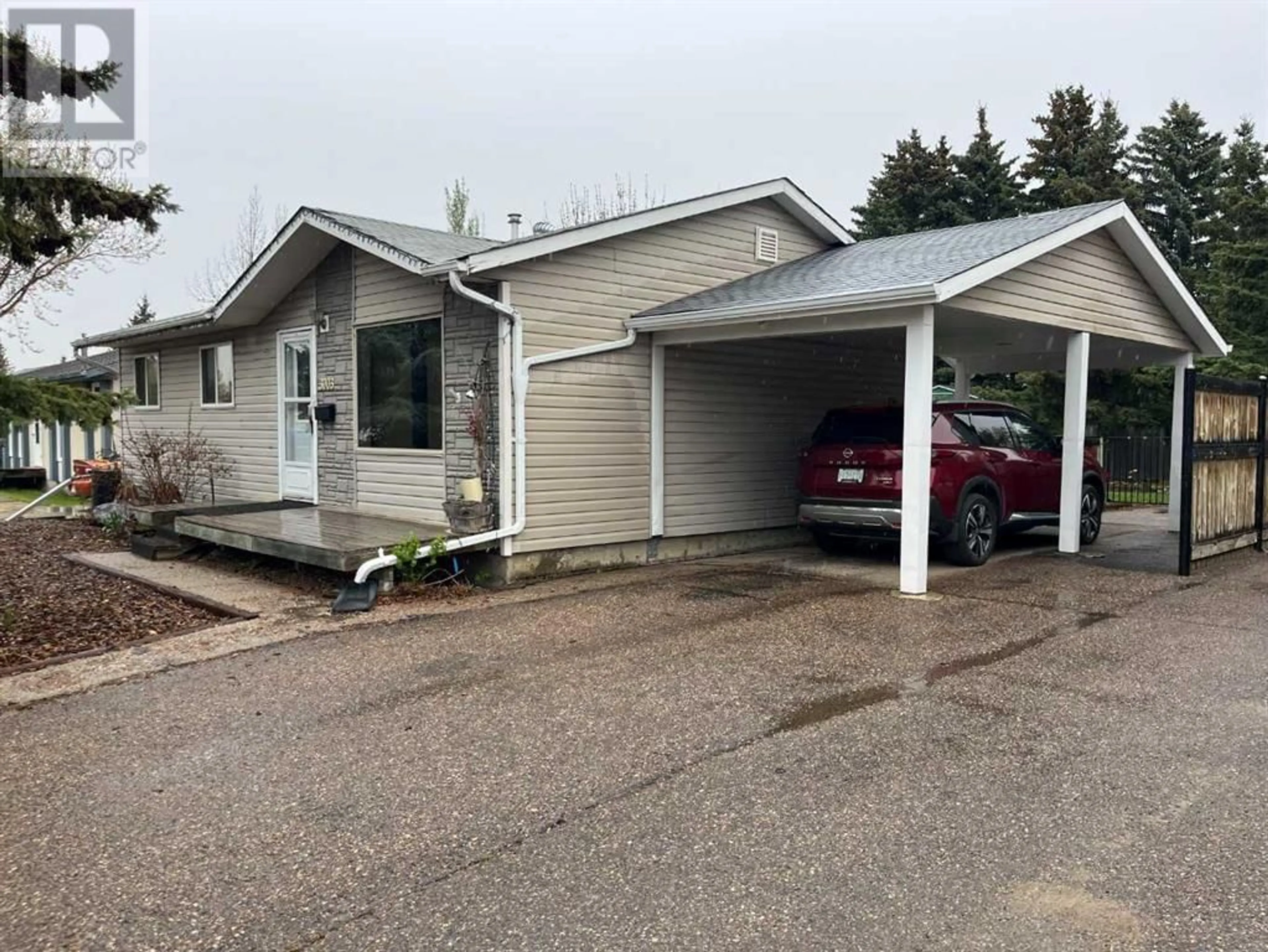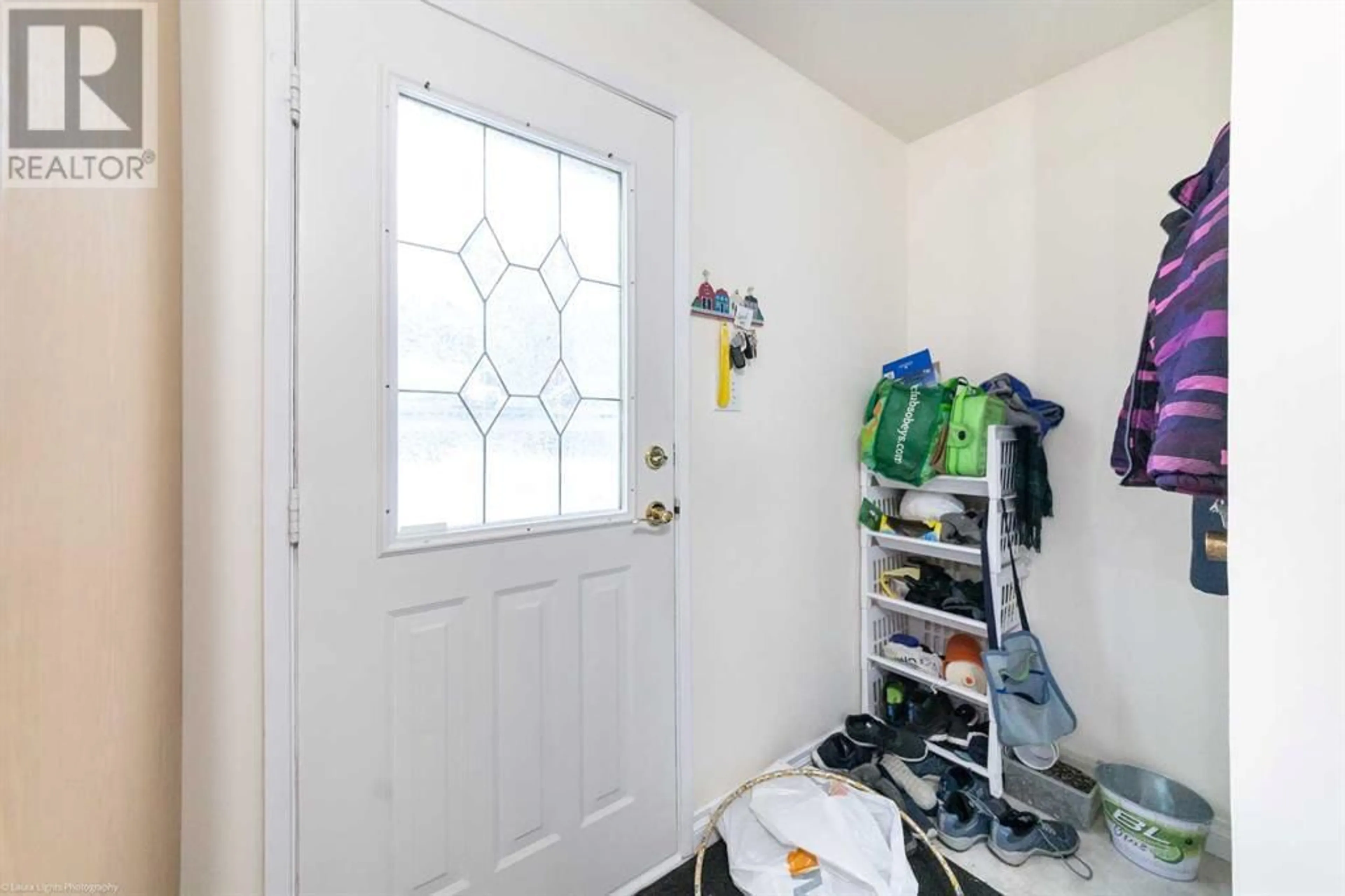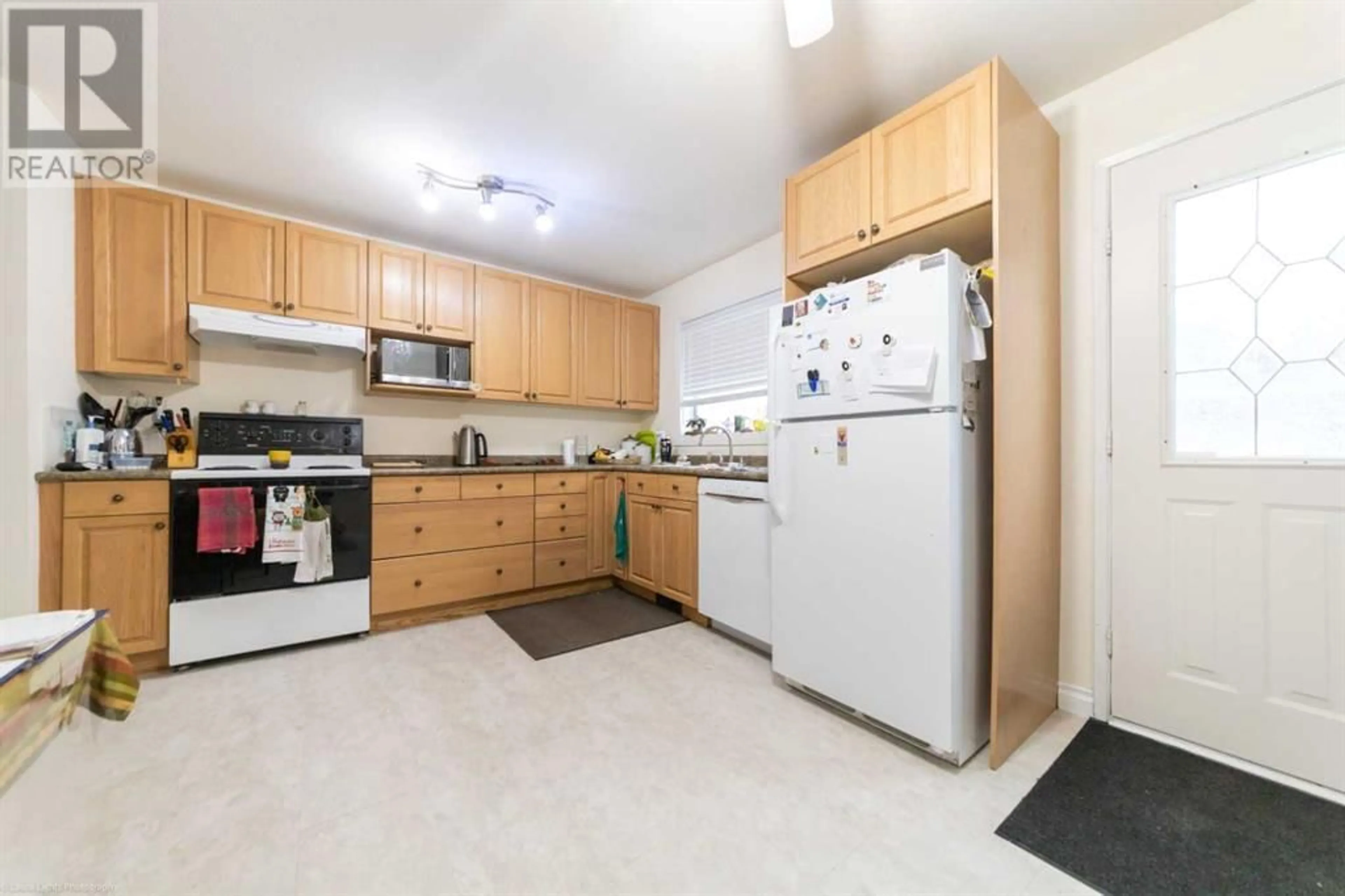3003 48 Avenue, Lloydminster, Saskatchewan S9V1C5
Contact us about this property
Highlights
Estimated ValueThis is the price Wahi expects this property to sell for.
The calculation is powered by our Instant Home Value Estimate, which uses current market and property price trends to estimate your home’s value with a 90% accuracy rate.Not available
Price/Sqft$237/sqft
Days On Market6 days
Est. Mortgage$880/mth
Tax Amount ()-
Description
This clean, well maintained 3-bed, 1-bath family bungalow offers a great main floor layout and a large basement family room and den. The kitchen has been updated. There is no carpet on the main level. Property highlights include: 95% efficient furnace, 100-amp electrical panel, carport, deck, mature trees, and a fully fenced and landscaped backyard. Improvements over the years include: vinyl windows, siding with insulation added under the siding, exterior doors, baseboards and a renovated main floor bathroom. The property is in a great location on a quiet street right close to both the Father Gorman Community School and the Winston Churchill Elementary School and within walking distance of Jaycee Hill Park. Refrigerator, stove, range hood, dishwasher, washer and dryer included in the sale. Call to view this well-kept home. (id:39198)
Property Details
Interior
Features
Basement Floor
Family room
34.00 ft x 10.50 ftDen
11.00 ft x 10.75 ftLaundry room
14.50 ft x 11.00 ftStorage
9.00 ft x 8.00 ftExterior
Parking
Garage spaces 2
Garage type Carport
Other parking spaces 0
Total parking spaces 2
Property History
 19
19 30
30




