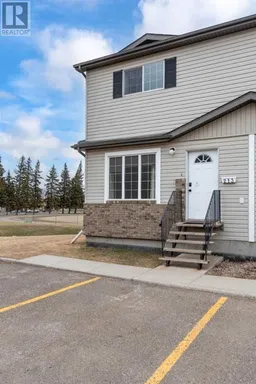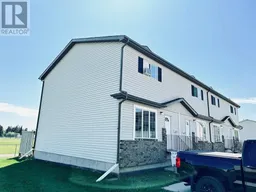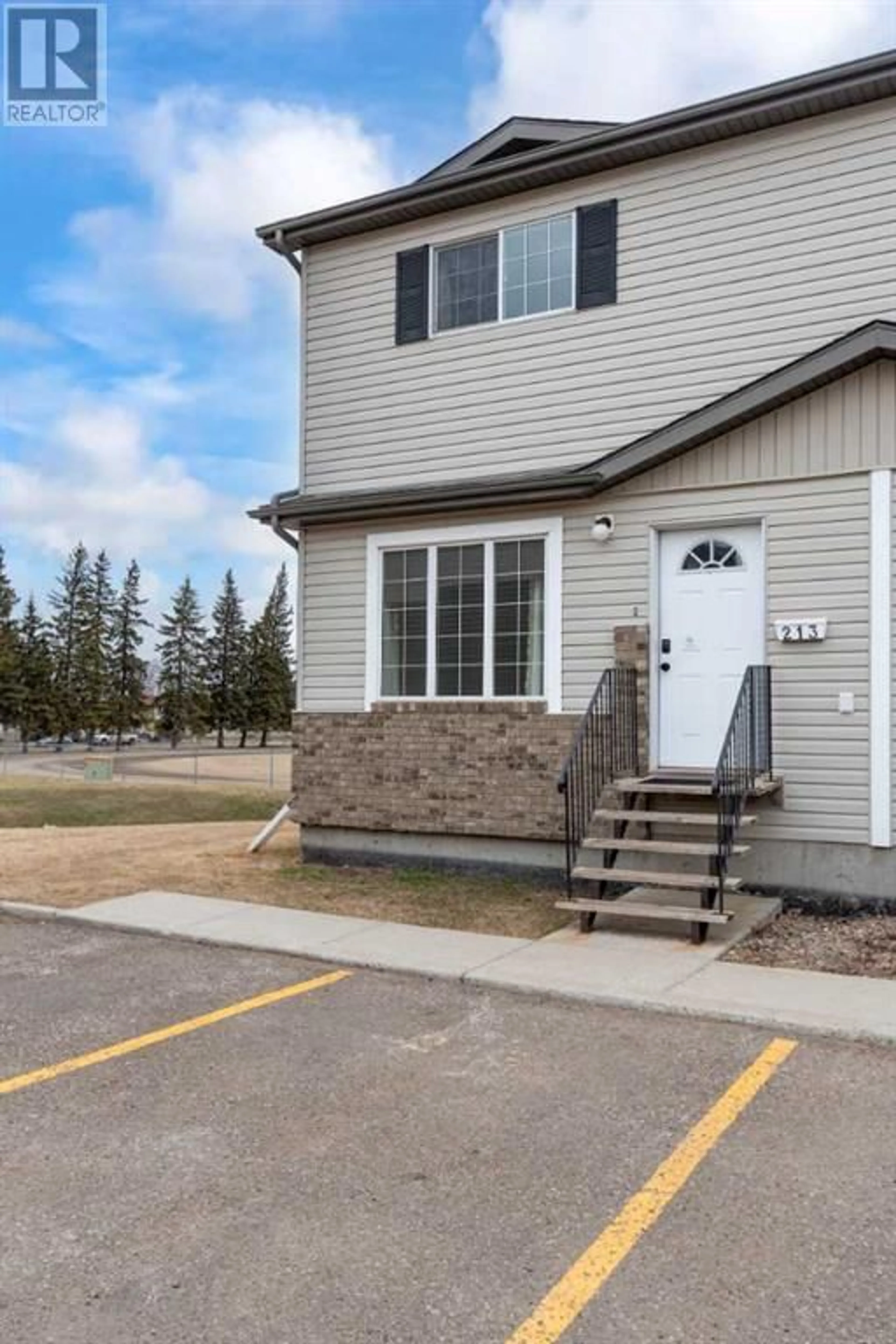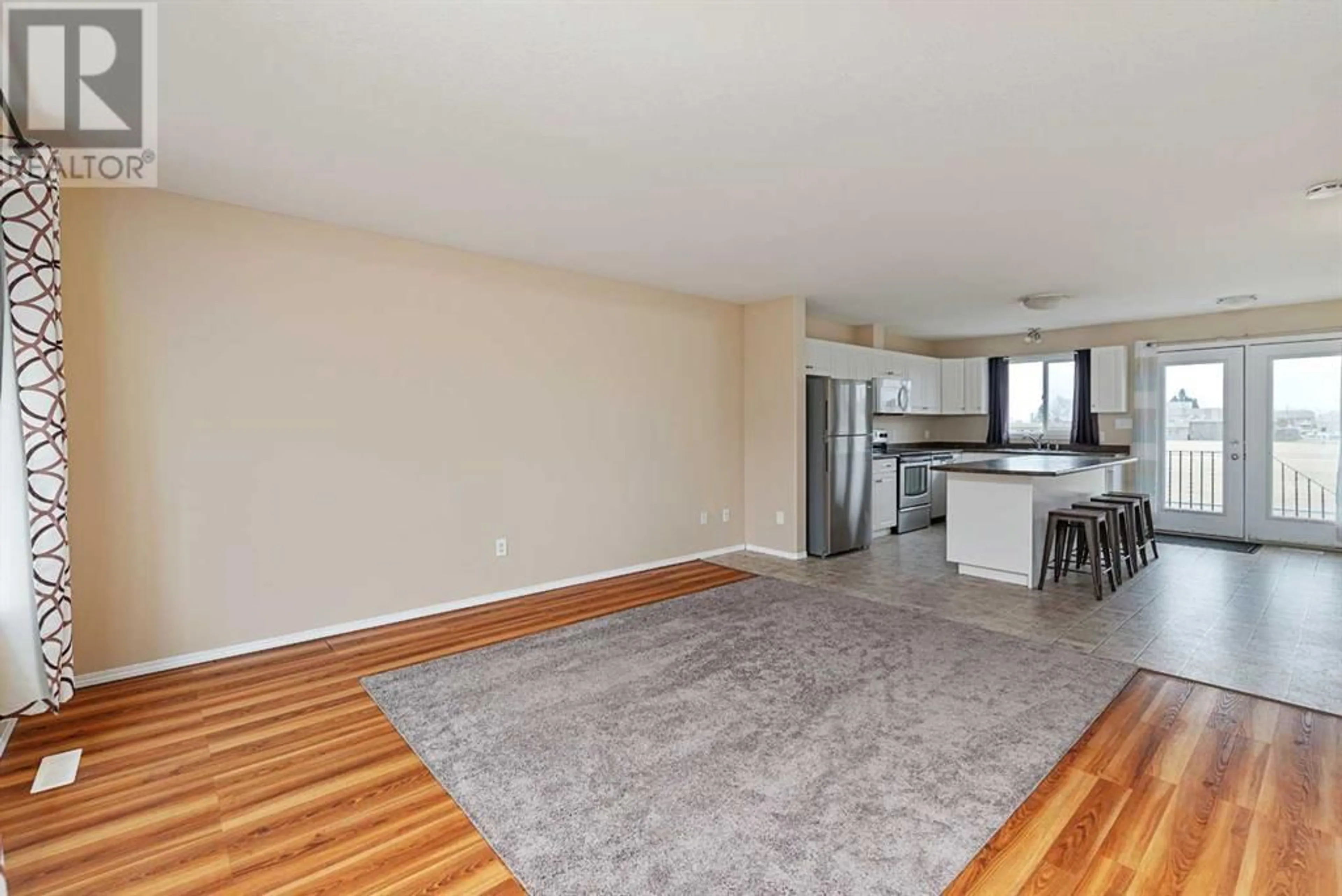213 4801 47 Avenue, Lloydminster, Saskatchewan S9V0T9
Contact us about this property
Highlights
Estimated ValueThis is the price Wahi expects this property to sell for.
The calculation is powered by our Instant Home Value Estimate, which uses current market and property price trends to estimate your home’s value with a 90% accuracy rate.Not available
Price/Sqft$141/sqft
Days On Market21 days
Est. Mortgage$691/mth
Maintenance fees$263/mth
Tax Amount ()-
Description
Contemporary Gem nestled in a convenient location; this exceptional condo offers more than just a home; it presents a lifestyle. Backing onto school grounds and within strolling distance to the downtown core, this immaculate property exudes care and attention. The heart of the home boasts an inviting open concept kitchen with an oversized island that effortlessly flows into the living space, making entertaining a delight. Upstairs reveals three cozy bedrooms and a good sized four-piece bath, providing comfort and privacy for all. On the main level, discover convenience with another bathroom alongside the kitchen area featuring new paint and modern appliances including a 4-year transferrable warranty on the fridge. Awaiting your personal touch is an unfinished basement brimming with potential while already equipped with essentials like newer washer/dryer, new hot water tank and smoke detectors - ensuring safety is paramount. This residence doesn't just offer functionality but also style as seen through thoughtful additions such as newer stainless-steel stove and dishwasher plus extras like bar fridge and deep freeze included for added convenience. Park worry-free with two powered parking spaces right at your doorstep - no hassle after long days! With quick possession available to make moving swift and seamless, seize this opportunity to embrace a lifestyle without compromising on comfort or quality. (id:39198)
Property Details
Interior
Features
Second level Floor
Bedroom
8.25 ft x 10.33 ftBedroom
8.50 ft x 11.33 ftPrimary Bedroom
13.67 ft x 10.50 ft4pc Bathroom
10.33 ft x 4.92 ftExterior
Parking
Garage spaces 2
Garage type -
Other parking spaces 0
Total parking spaces 2
Condo Details
Inclusions
Property History
 40
40 36
36



