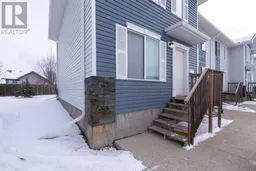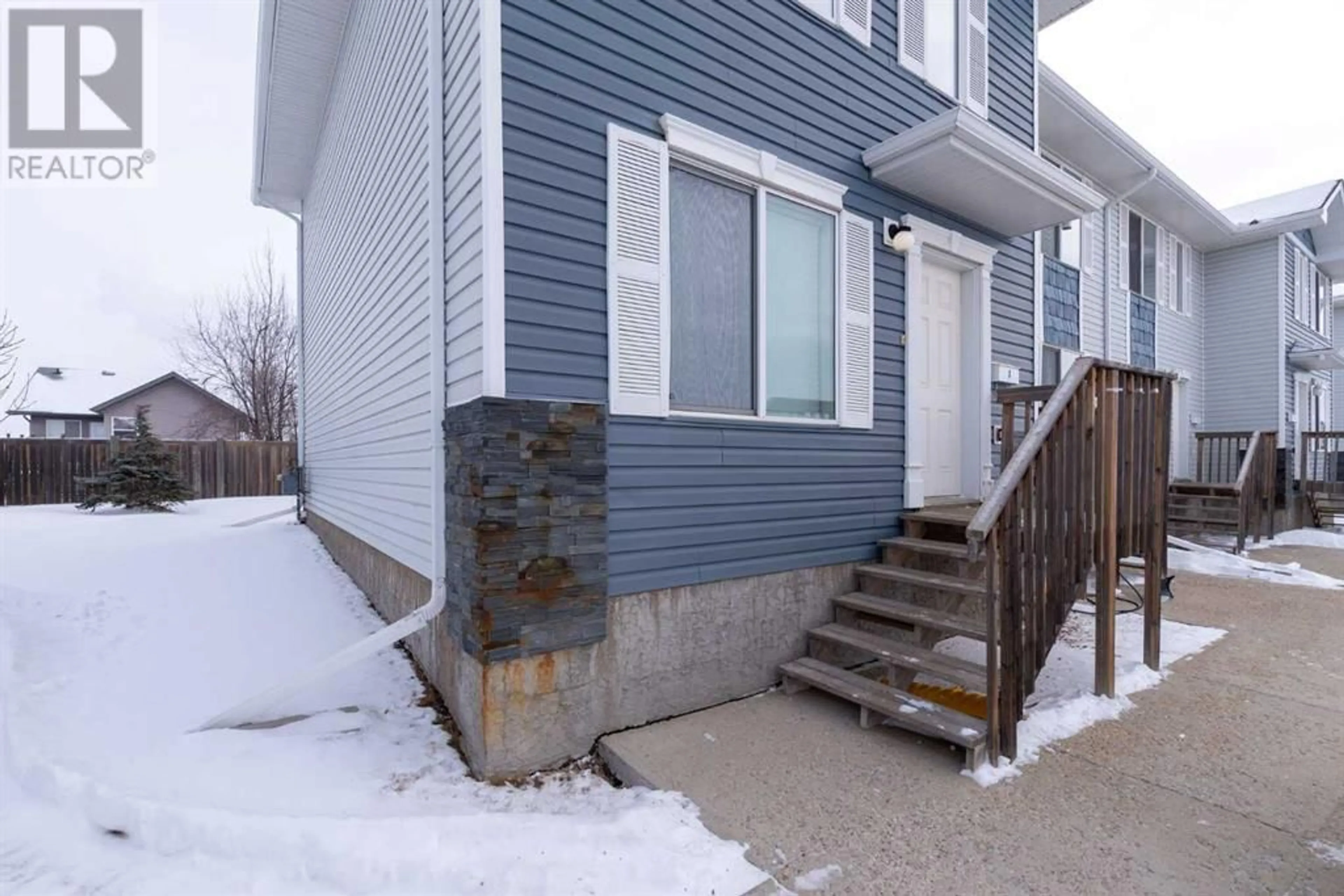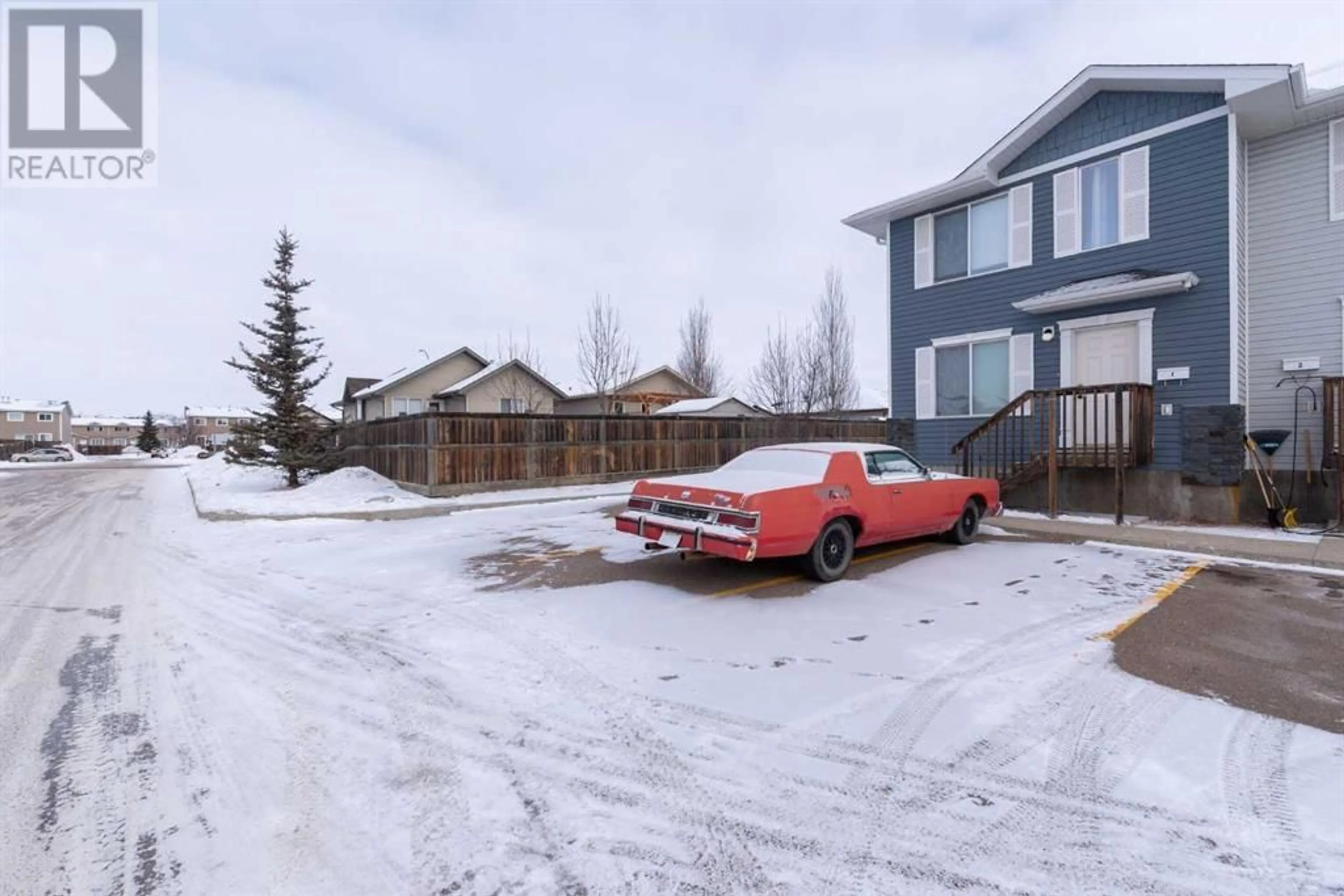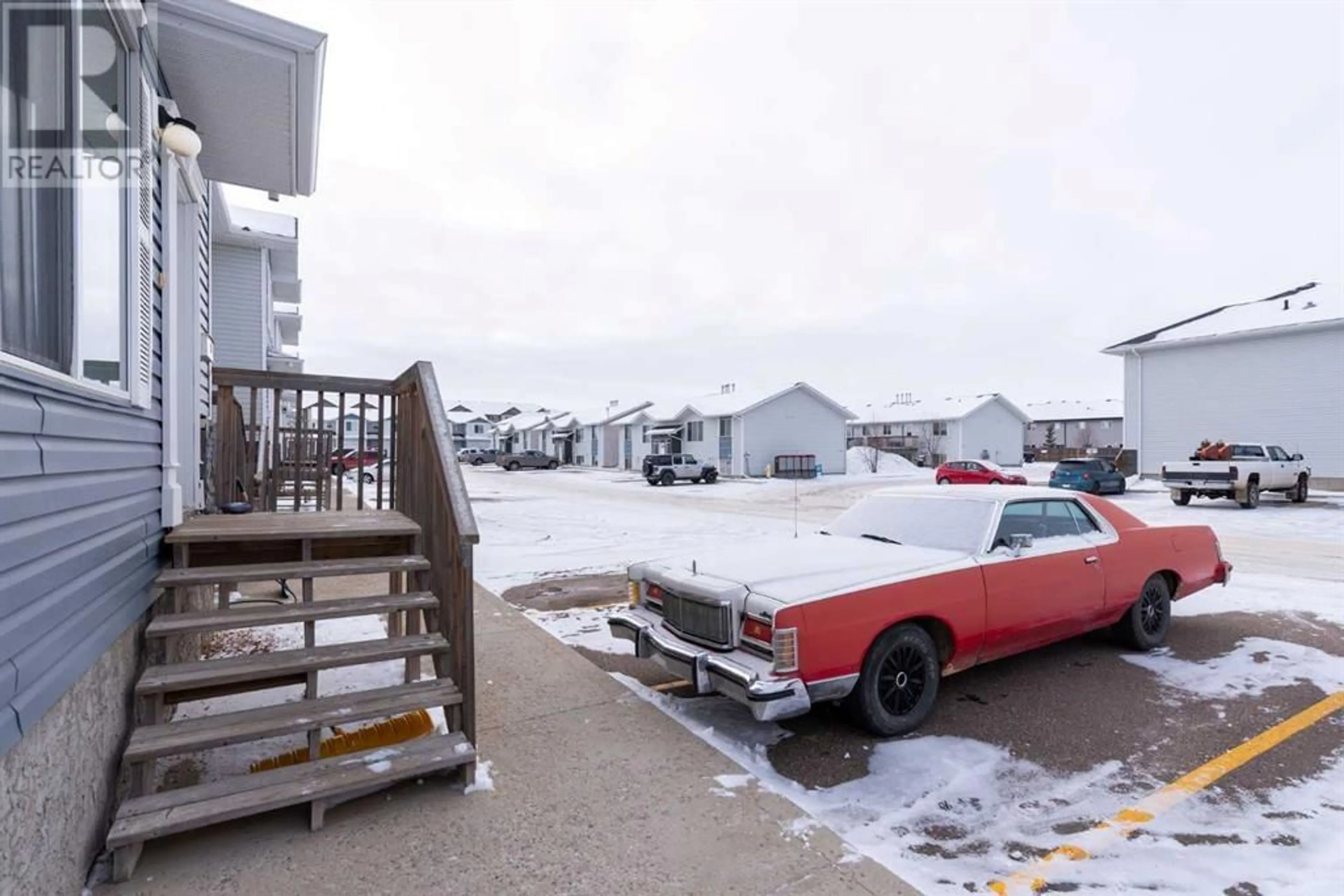1 4729 18 Street, Lloydminster, Saskatchewan S9V1P3
Contact us about this property
Highlights
Estimated ValueThis is the price Wahi expects this property to sell for.
The calculation is powered by our Instant Home Value Estimate, which uses current market and property price trends to estimate your home’s value with a 90% accuracy rate.Not available
Price/Sqft$155/sqft
Days On Market84 days
Est. Mortgage$755/mth
Maintenance fees$275/mth
Tax Amount ()-
Description
If you are looking for your first time home or an investment with the worry free exterior maintenance, here's your chance ! This Southview Estates end unit is move in ready featuring 3 bedrooms 2 bathrooms and 2 assigned parking stall right in front of your unit. The main level greets you with an open concept living room with tons of natural lights coming through the windows, kitchen with an island/dining room and all appliances included, a 2 piece bathroom, a slide door leads you to the backyard patio where you can BBQ and unwind during summer . On the upper level, you will find the Master bedroom, 2 additional bedrooms and a 4 piece bathroom. In the basement you have the laundry area, furnace, under stairs storage and awaits you to finished and turn it into a beautiful entertainment area with a rough in bathroom and a potential bedroom. It is in great location near to a playground, schools and also school buses pick up right along 18th street just few steps away from your unit, nearby restaurants, grocery stores and easy access to all amenities. (id:39198)
Property Details
Interior
Features
Second level Floor
Primary Bedroom
13.58 ft x 10.50 ftBedroom
8.42 ft x 11.33 ftBedroom
8.25 ft x 10.33 ft4pc Bathroom
9.92 ft x 5.00 ftExterior
Parking
Garage spaces 2
Garage type -
Other parking spaces 0
Total parking spaces 2
Condo Details
Inclusions
Property History
 31
31




