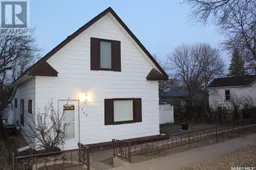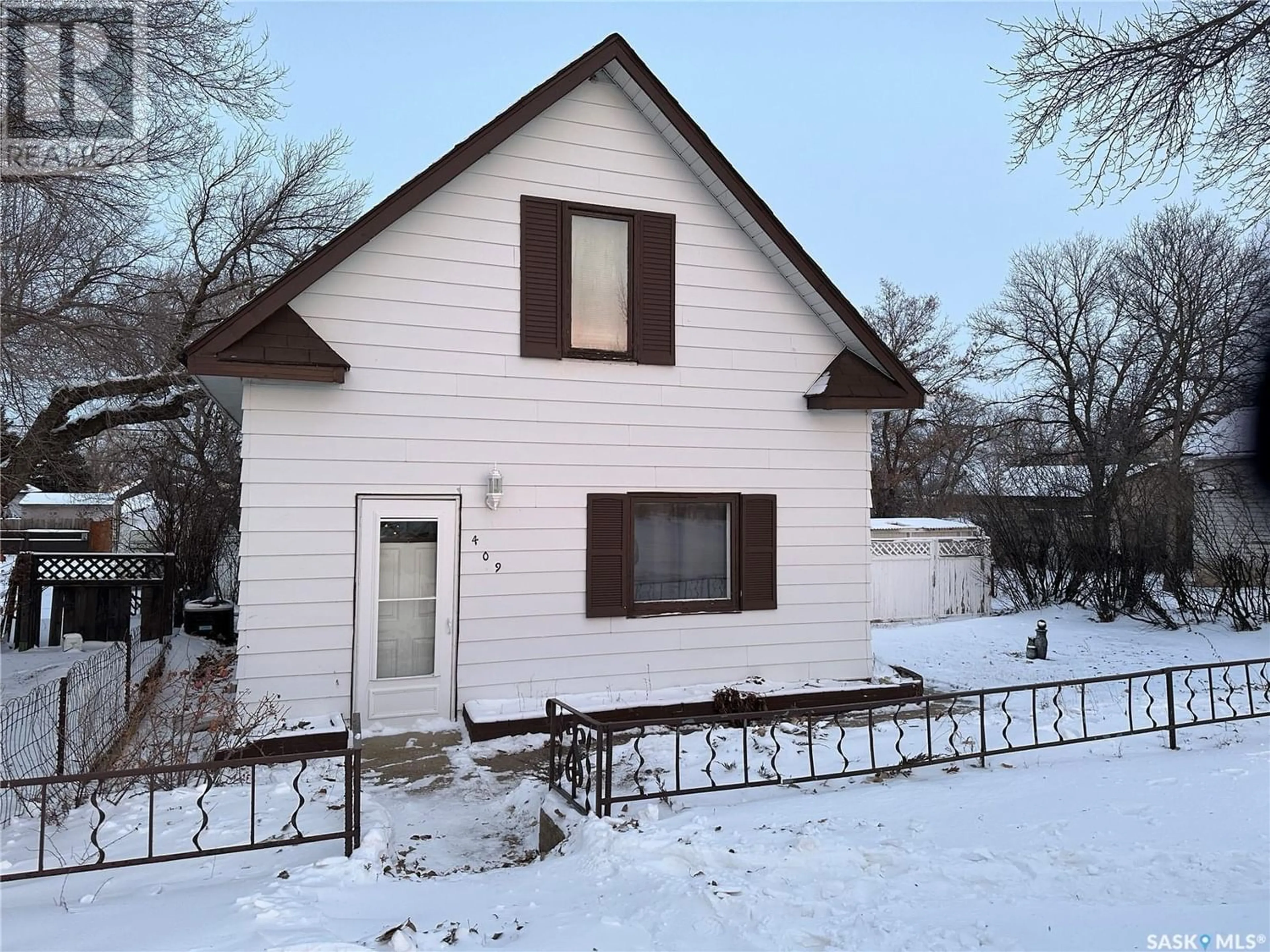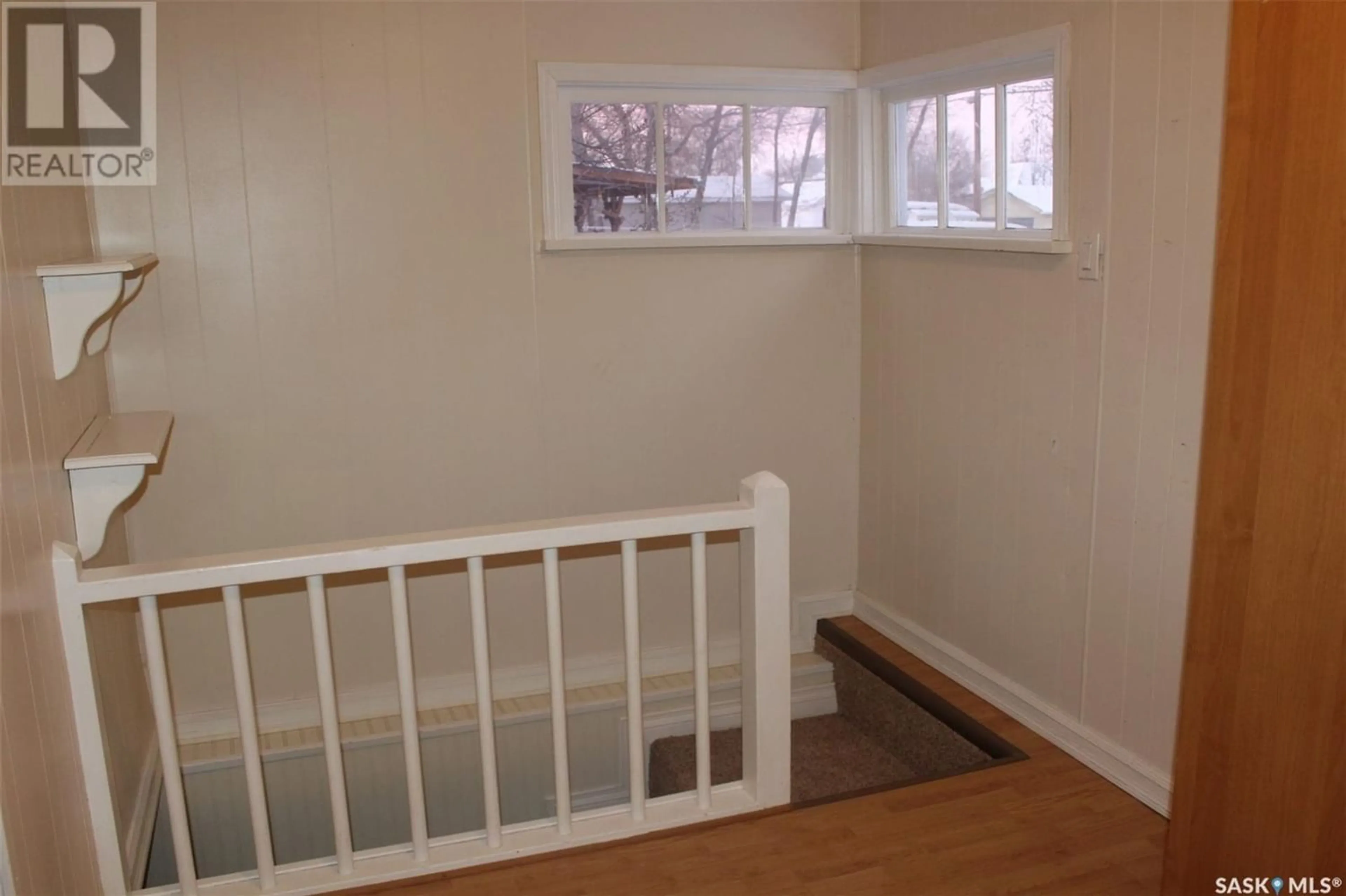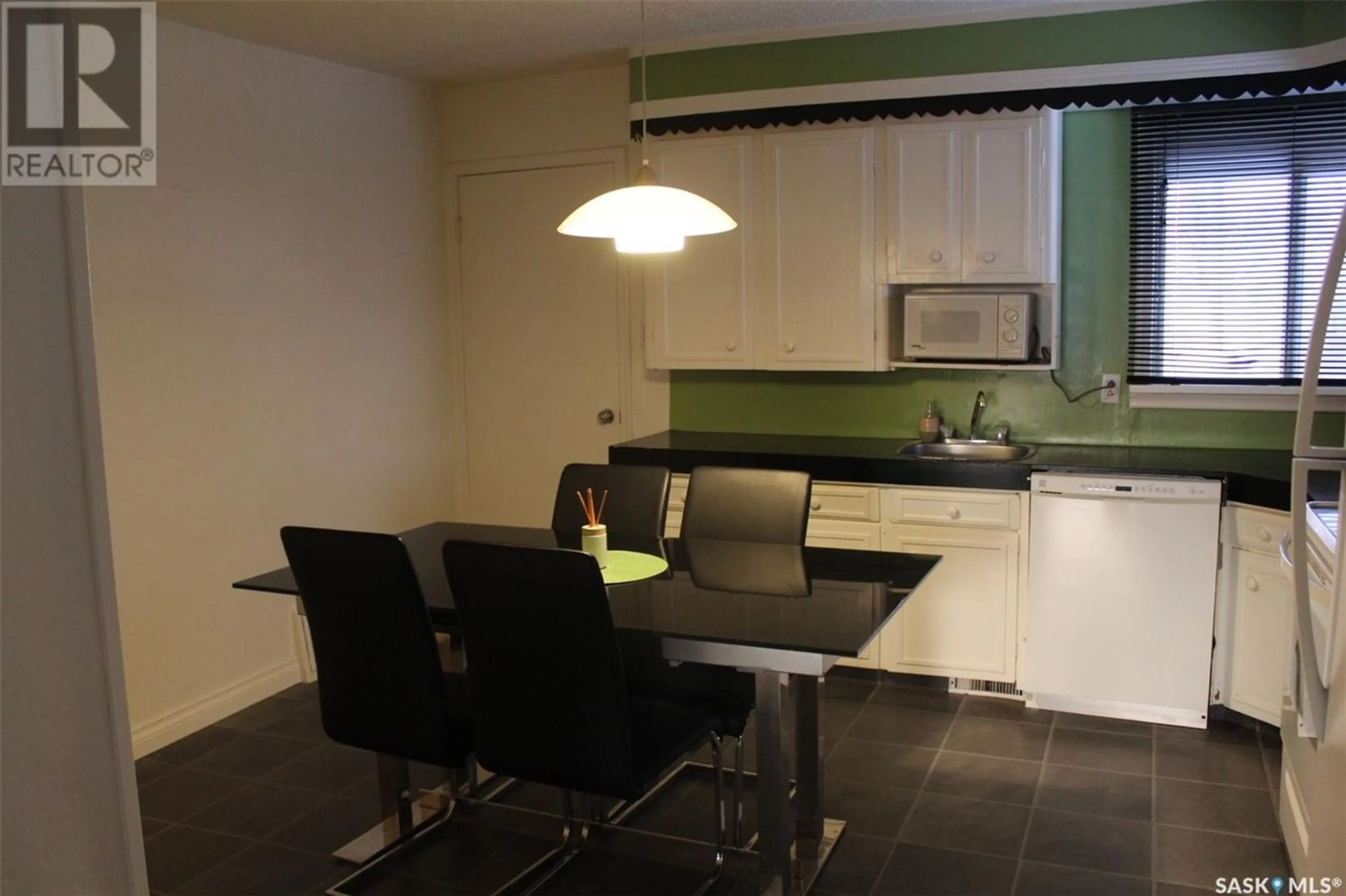409 Mann AVENUE, Radville, Saskatchewan S0C2G0
Contact us about this property
Highlights
Estimated ValueThis is the price Wahi expects this property to sell for.
The calculation is powered by our Instant Home Value Estimate, which uses current market and property price trends to estimate your home’s value with a 90% accuracy rate.Not available
Price/Sqft$78/sqft
Days On Market118 days
Est. Mortgage$386/mth
Tax Amount ()-
Description
Welcome to your new home in Radville! This charming 1-1/2 storey residence offers 3 bedrooms and 2 baths, meticulously maintained for your comfort. As you step inside, a spacious entrance sets the tone for the warmth and coziness that awaits. The large kitchen, complete with ample cabinets and counters, seamlessly connects to the inviting living room, creating an ideal space for entertaining or relaxation. Convenience is key with a main floor bedroom and bath, providing ease of access. Upstairs, discover two more bedrooms, offering versatility for your lifestyle. The basement has been thoughtfully updated, featuring a family room, laundry facilities, a 3-piece bath, and ample storage – ensuring every need is met. Step outside to your private backyard oasis, complete with a charming patio and dedicated parking space. This home is not just a house; it's a ready-to-move-into haven, where comfort meets practicality. Call the listing agent for your personal viewing. Furnace and centrail air 2013/upgraded wiring 2013/water heater December 2017 (id:39198)
Property Details
Interior
Features
Second level Floor
Bedroom
12 ft x 12 ft ,5 inBedroom
10 ft x 13 ftProperty History
 41
41




