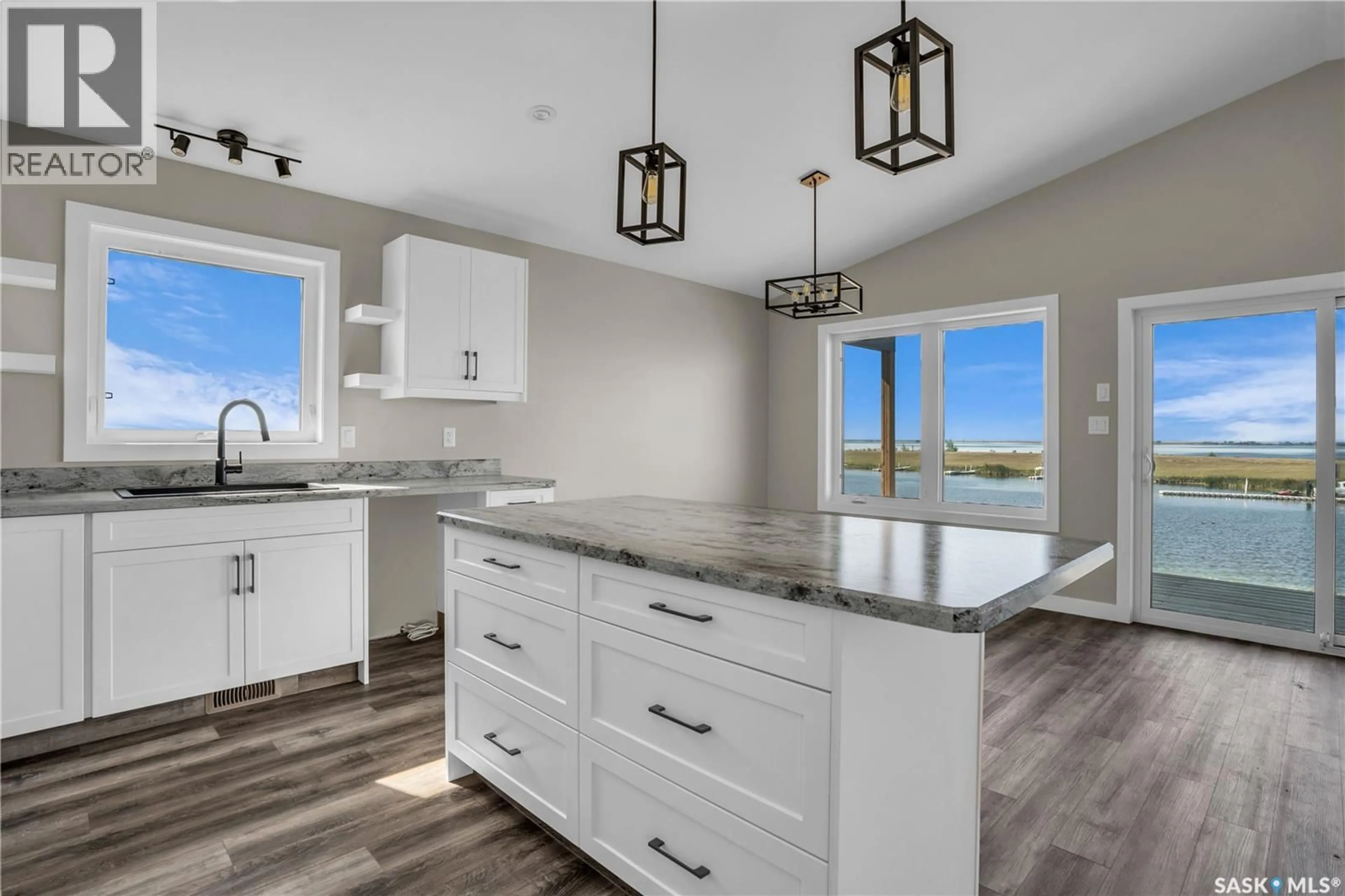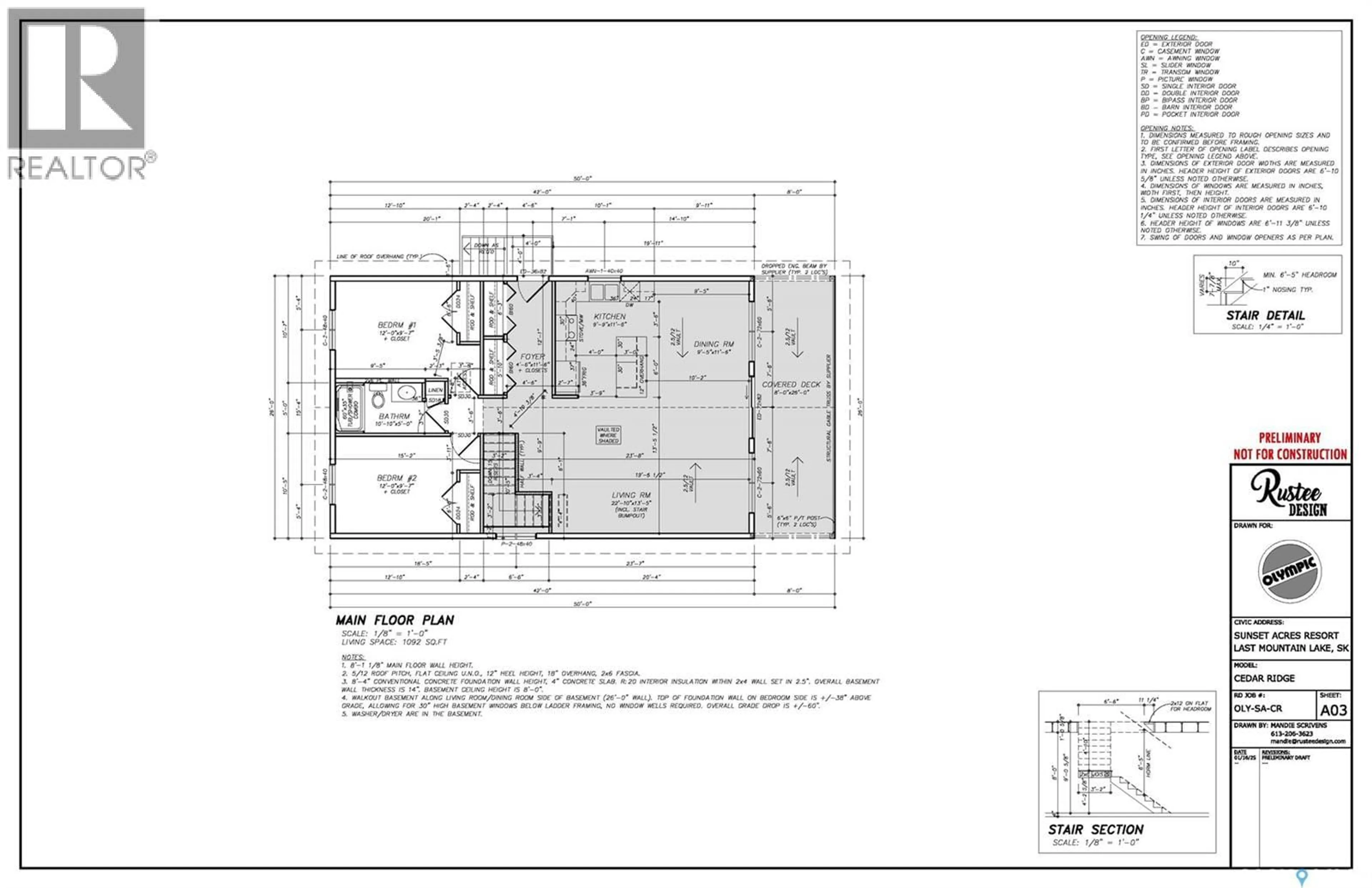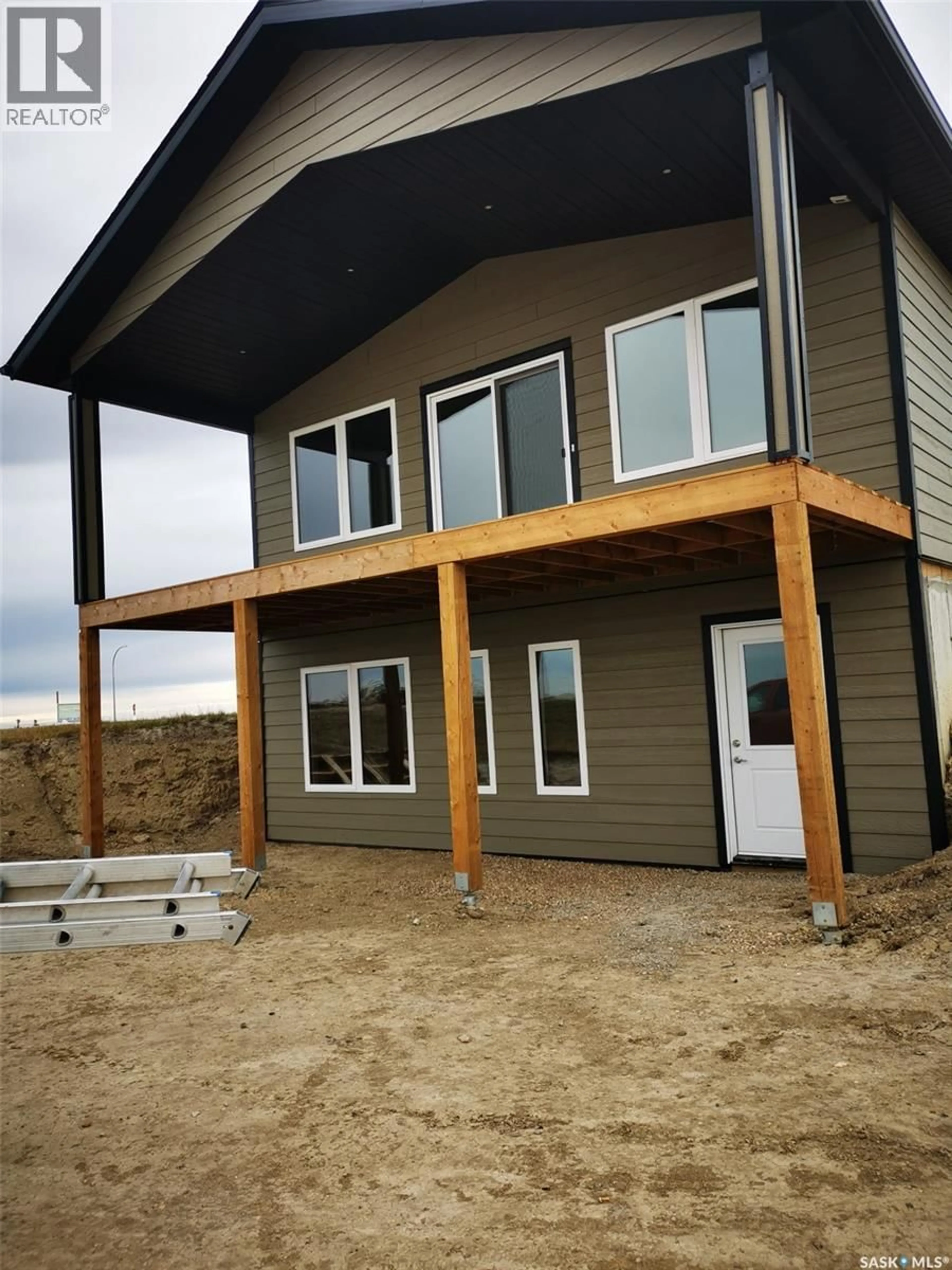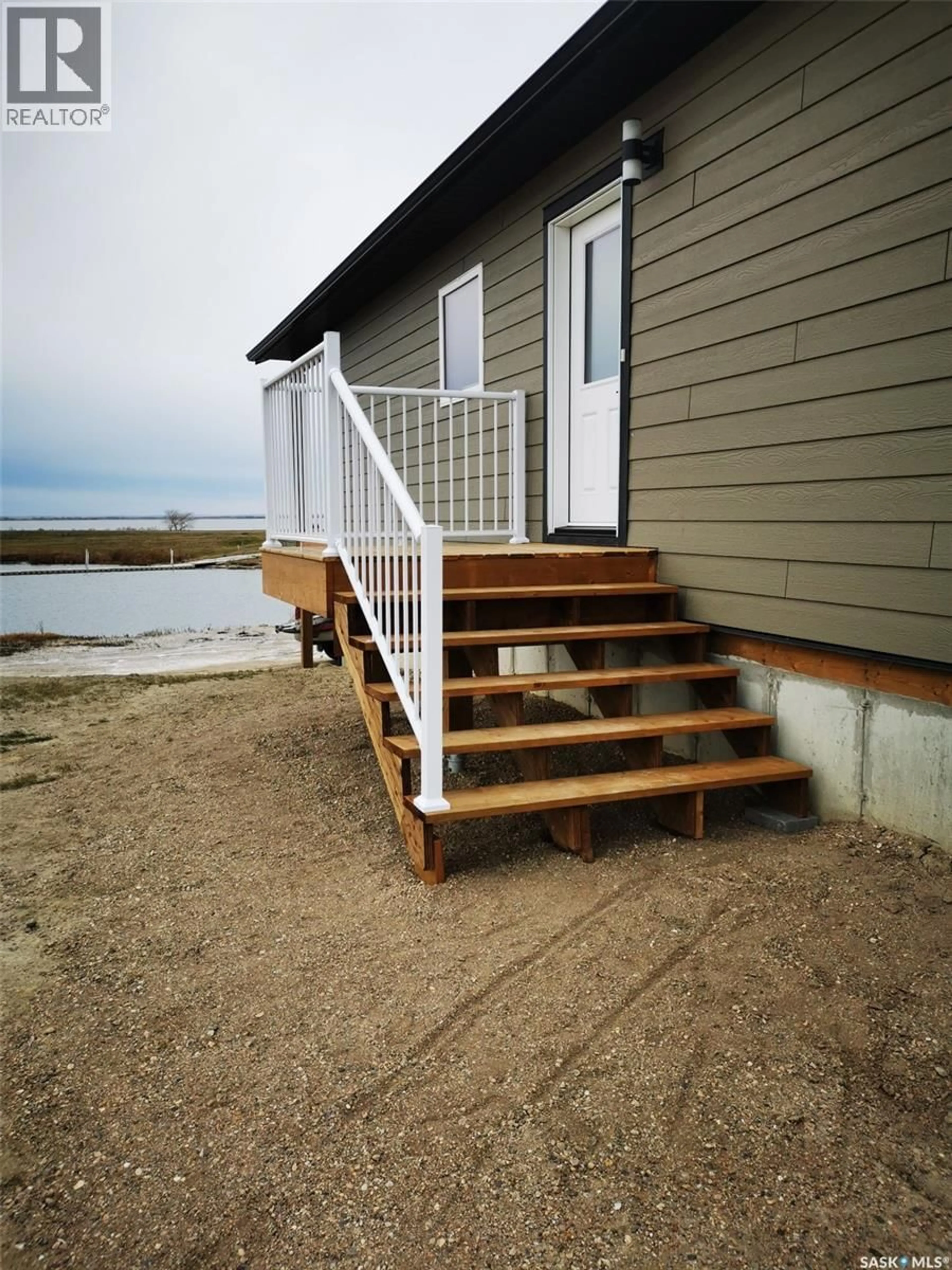78 SUNSET ACRES ROAD, Last Mountain Lake East Side, Saskatchewan S0G0Z0
Contact us about this property
Highlights
Estimated valueThis is the price Wahi expects this property to sell for.
The calculation is powered by our Instant Home Value Estimate, which uses current market and property price trends to estimate your home’s value with a 90% accuracy rate.Not available
Price/Sqft$484/sqft
Monthly cost
Open Calculator
Description
This four-season marina lot bungalow is now ready for immediate possession. Located at Sunset Acres Resort on the East shore of Last Mountain Lake, this development features a marina, 120’ concrete boat launch, and a large beach area. The 1092 sq. ft. main floor features 2 bedrooms, 1 bathroom, and a huge open living space. The kitchen provides plenty of storage space. An appliance package is negotiable. The waterfront side of the home features an impressive covered deck for a deck off of the main living space. Large windows provide sweeping views of the lake and beyond. This home sits on a full concrete walk-out basement, with rough-in plumbing and ready for your personal development touch. There is plenty of space for additional bedrooms, a games room, office space, movie room, or whatever your lifestyle requires. A hi-efficient forced air natural gas furnace and natural gas water heater complete this level. With a large lot, 75’ x 269’ in size, there is plenty of room for a future garage. https://sunsetacres.com/ Contact your REALTOR® today for more information. (id:39198)
Property Details
Interior
Features
Main level Floor
Foyer
11.6 x 4.6Kitchen
11.6 x 9.9Dining room
11.6 x 9.5Living room
22.1 x 13.5Property History
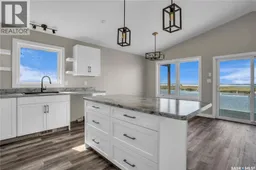 46
46
