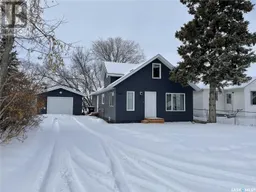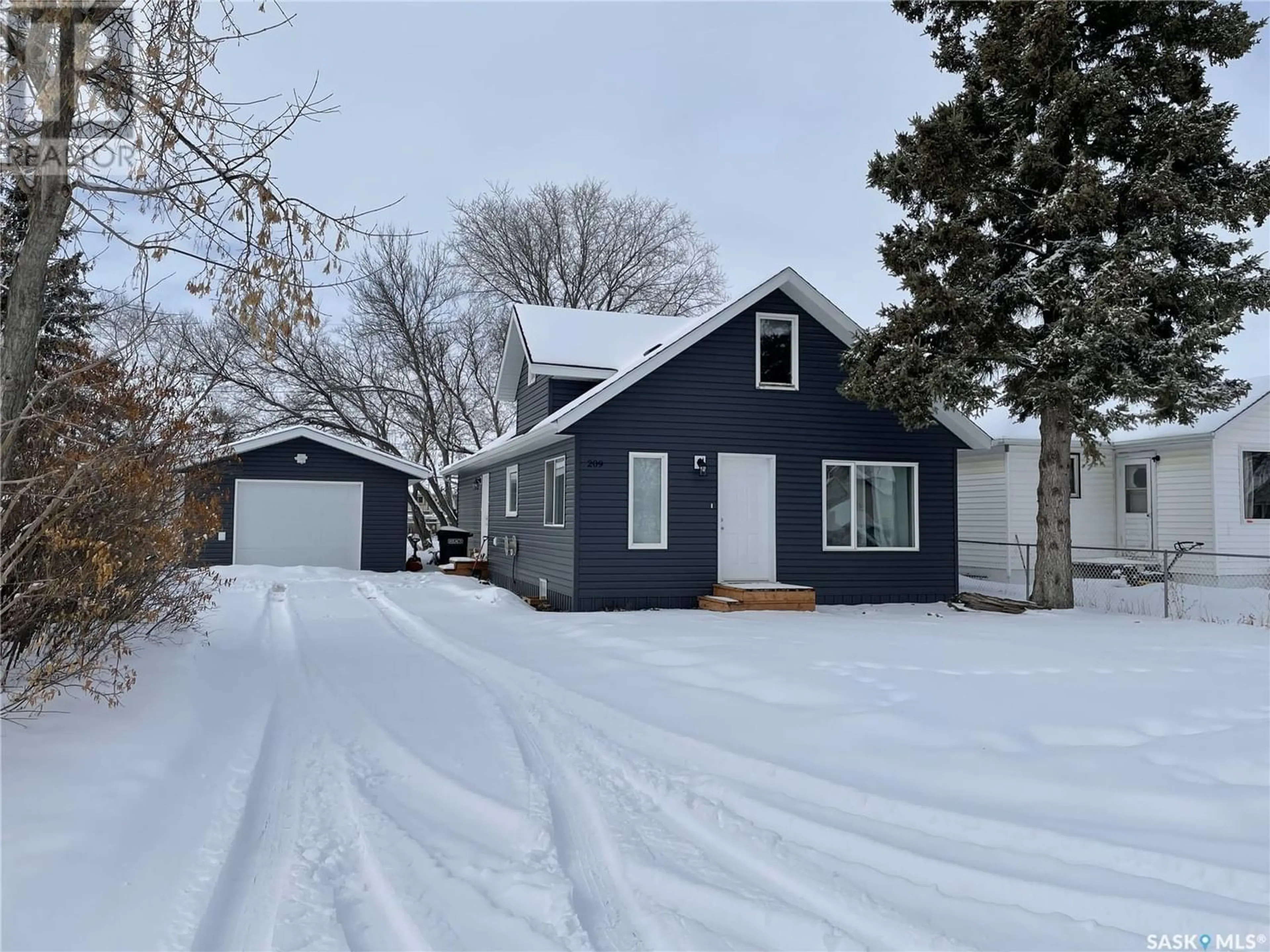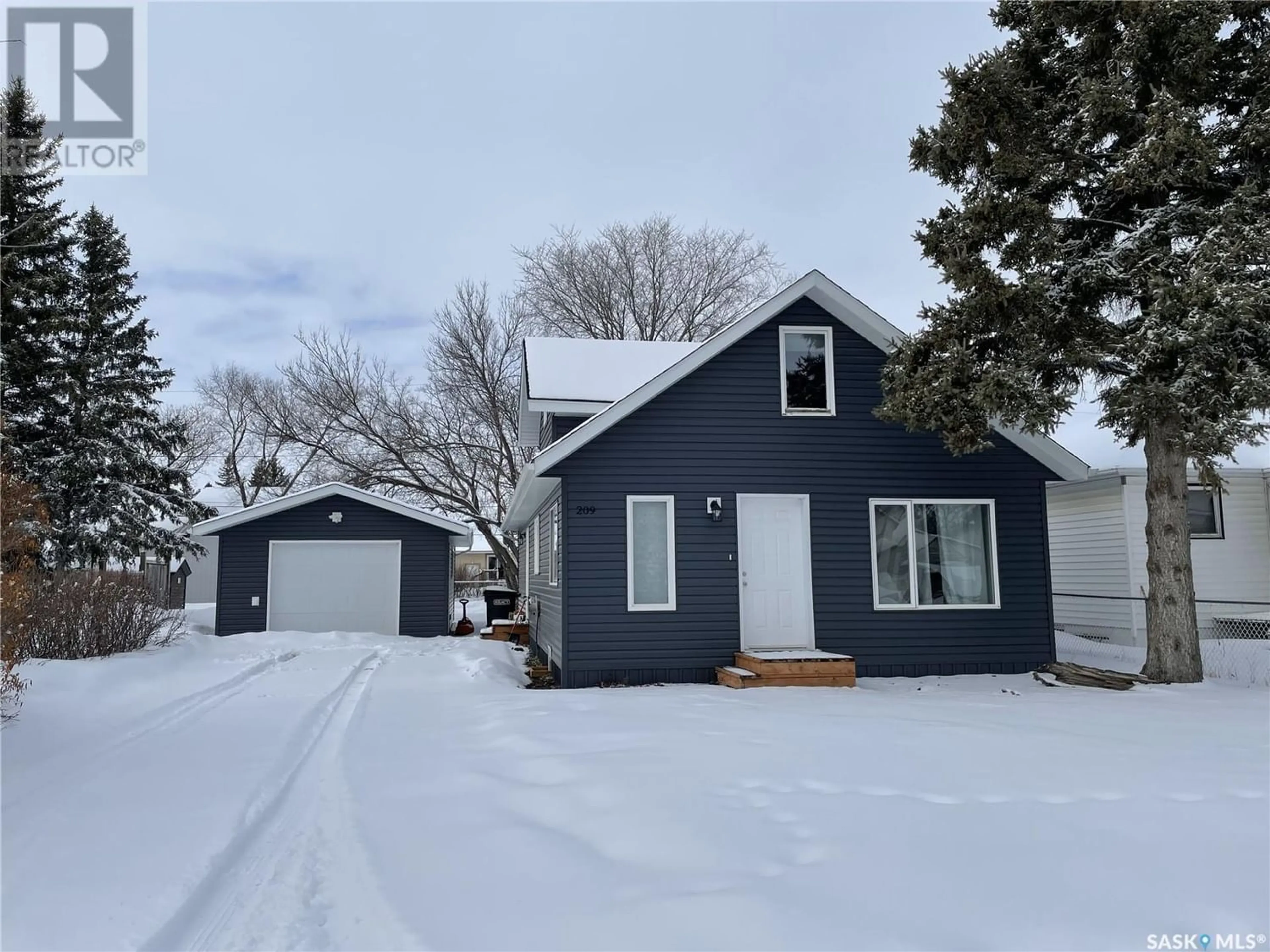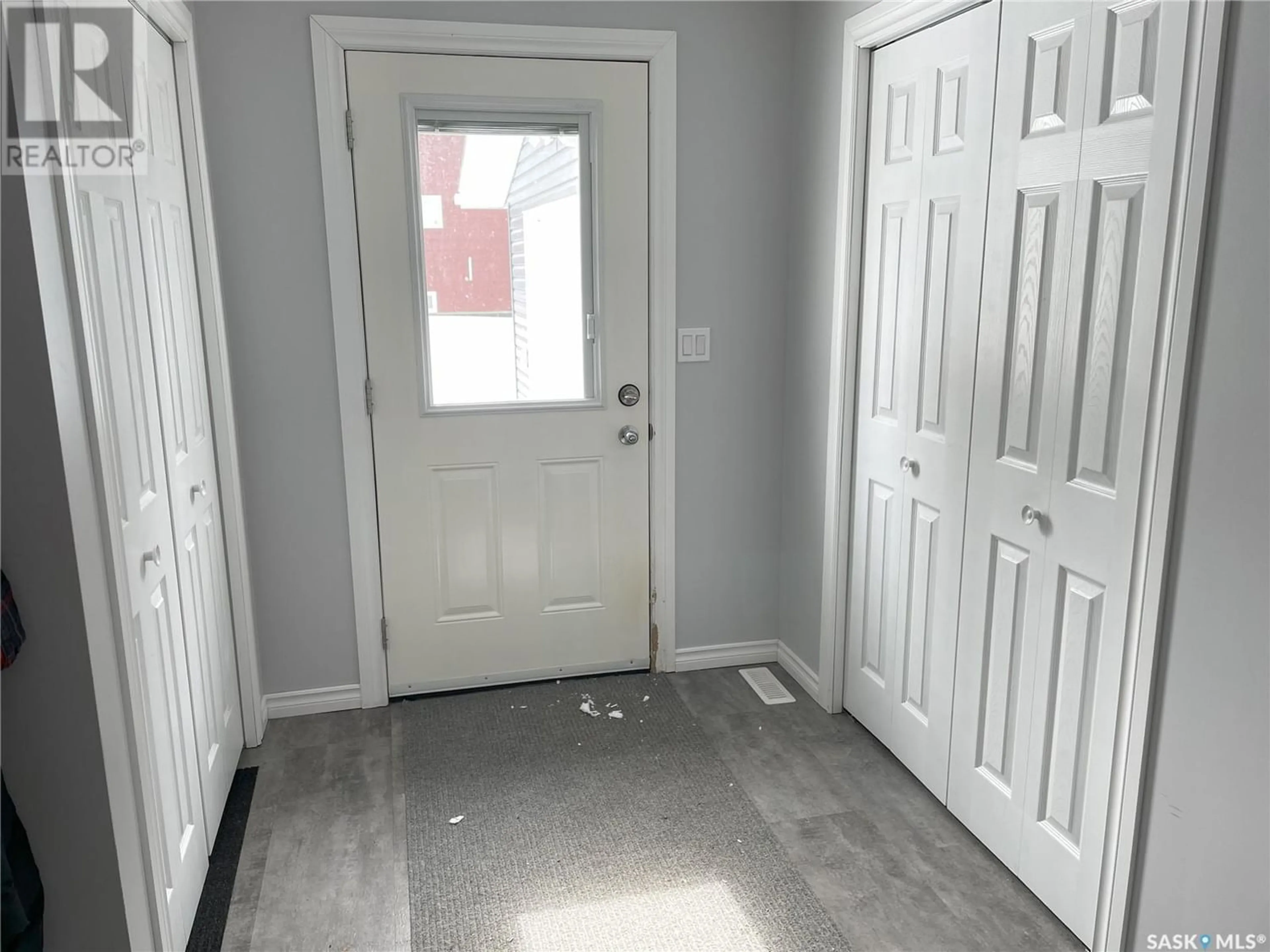209 3rd STREET NE, Watson, Saskatchewan S0K4V0
Contact us about this property
Highlights
Estimated ValueThis is the price Wahi expects this property to sell for.
The calculation is powered by our Instant Home Value Estimate, which uses current market and property price trends to estimate your home’s value with a 90% accuracy rate.Not available
Price/Sqft$106/sqft
Days On Market52 days
Est. Mortgage$644/mth
Tax Amount ()-
Description
If you are looking for a well kept newly renovated home, this is a must see!!! This home has been almost completely renovated with a 22 x 24 addition with crawl space added in 2021. A large bright foyer with lots of closet space greets you as you enter the home. The kitchen boasts beautiful white cabinetry and gorgeous countertops, which opens to the dining room and cozy living room. Lots of windows in this main area allow for beautiful natural light and a bright cheery feel throughout. Off of the kitchen there is a laundry room and a 4 pc bath. In the back of the home sits the large master bedroom with a 4 pc ensuite and a huge walk-in closet. The second floor has lots of windows and is a wide open space which can be used as another bedroom or a bonus room. The partially finished basement has a utility room, 2 pc bath and a rec room. An extra parking stall, a fire pit area and a beautiful paving stone patio area to sit and relax on complete the backyard. There is also a new 16 x 26 detached garage. This gorgeous newly renovated home is ready for it's new owners!! (id:39198)
Property Details
Interior
Features
Second level Floor
Bedroom
20 ft ,9 in x 20 ft ,1 inProperty History
 24
24




