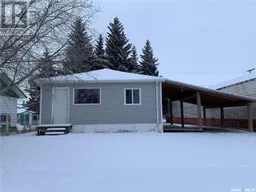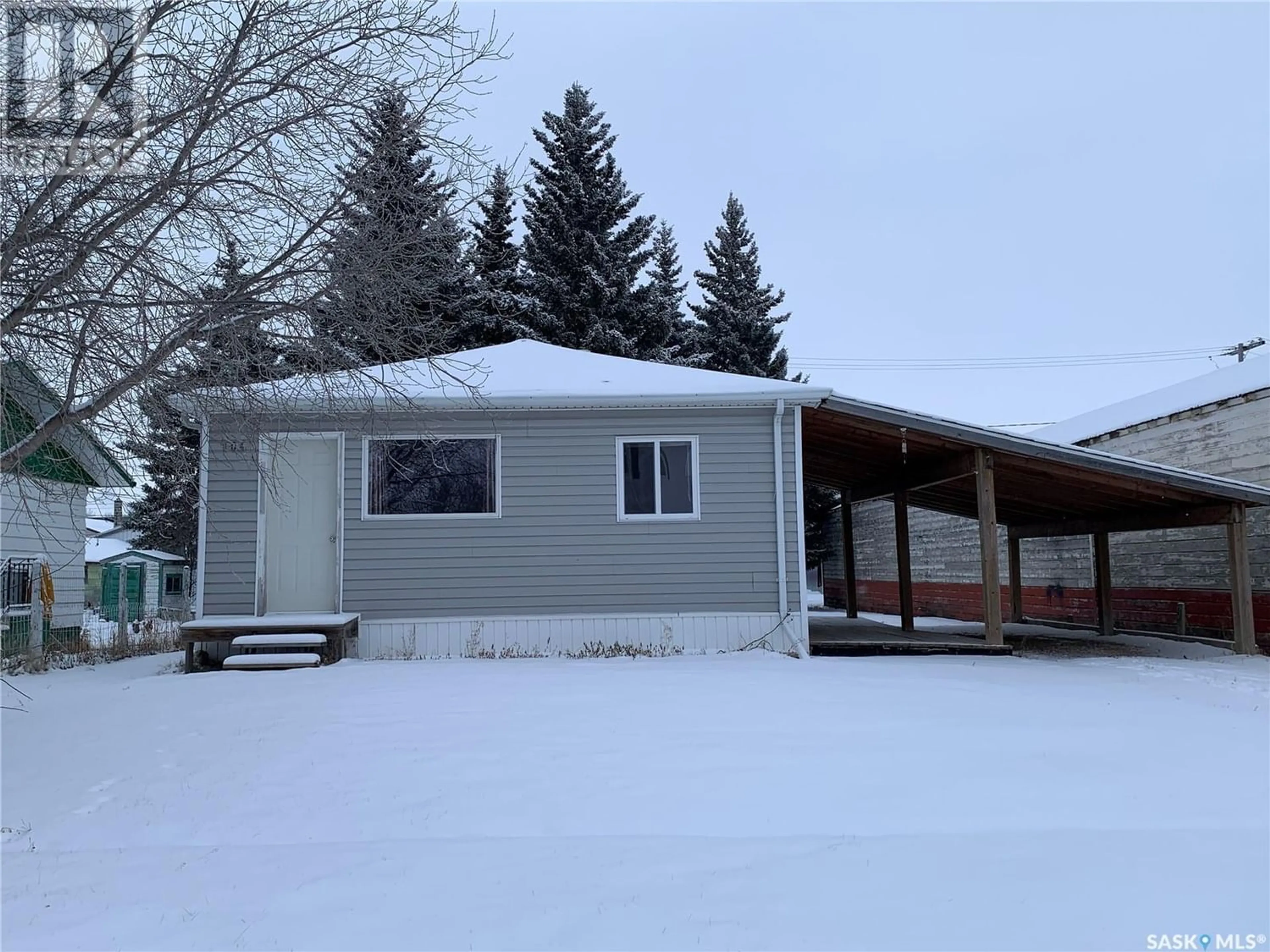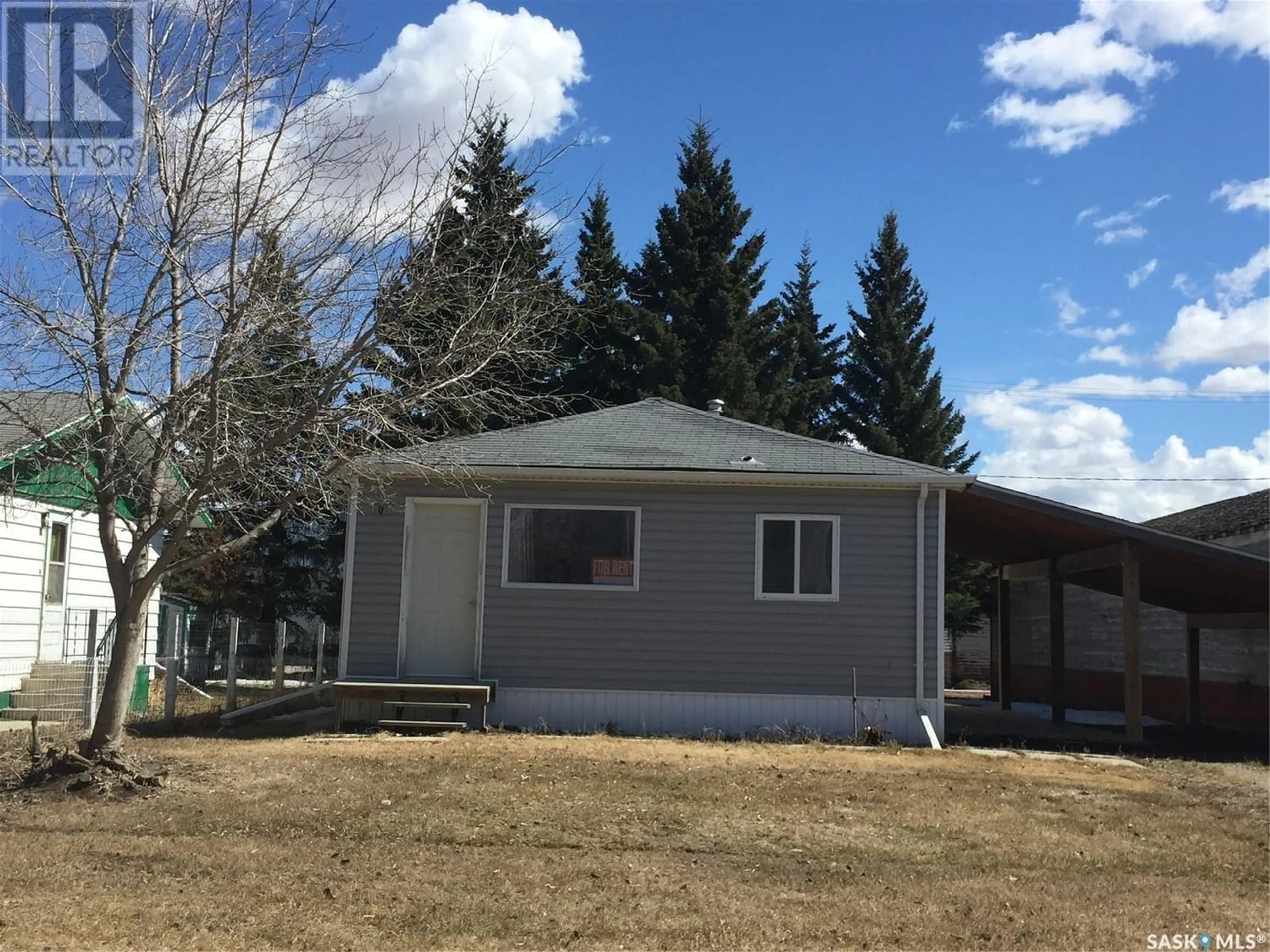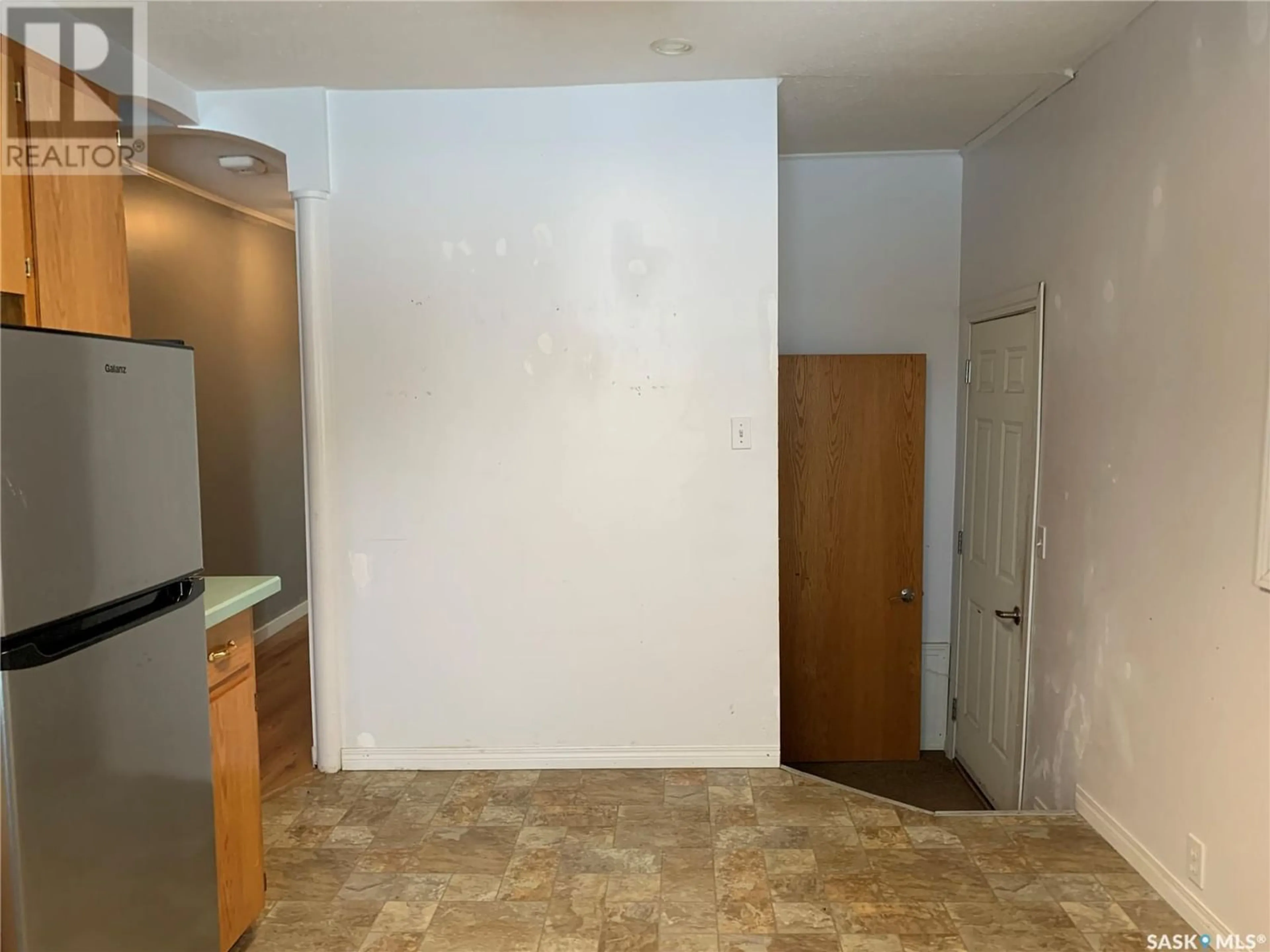104 1st STREET NW, Watson, Saskatchewan S0K2A0
Contact us about this property
Highlights
Estimated ValueThis is the price Wahi expects this property to sell for.
The calculation is powered by our Instant Home Value Estimate, which uses current market and property price trends to estimate your home’s value with a 90% accuracy rate.Not available
Price/Sqft$121/sqft
Days On Market132 days
Est. Mortgage$397/mth
Tax Amount ()-
Description
Are you looking for a cute home, move in ready, at an affordable price? Look no further.......this home could be the one for you! This home offers a covered carport and deck area leading into the eat in kitchen with plenty of cabinetry and large windows for natural light. A spacious front living room leads back to two bedrooms and a full bath. The Primary Bedroom was originally two bedrooms converted to this spacious room. The newly renovated basement opens to a large family room and spacious laundry room with plenty of extra storage. A great first home, retirement home.....or revenue property. This home has been fitted with numerous upgrades including basement updates, carport and deck added plus interior renovations in 2012, and shingles 2010. This easy maintenance yard boasts lawn in the front, mature trees in the back, plenty of green space and a storage shed. All appliances included. Watson is a fantastic community located just 25 minutes from the BHP Jansen Mine Site. Call your local Realtor to view this fantastic home! (id:39198)
Property Details
Interior
Features
Basement Floor
Laundry room
14 ft x 10 ft ,5 inFamily room
22 ft ,2 in x 9 ft ,10 inProperty History
 27
27




