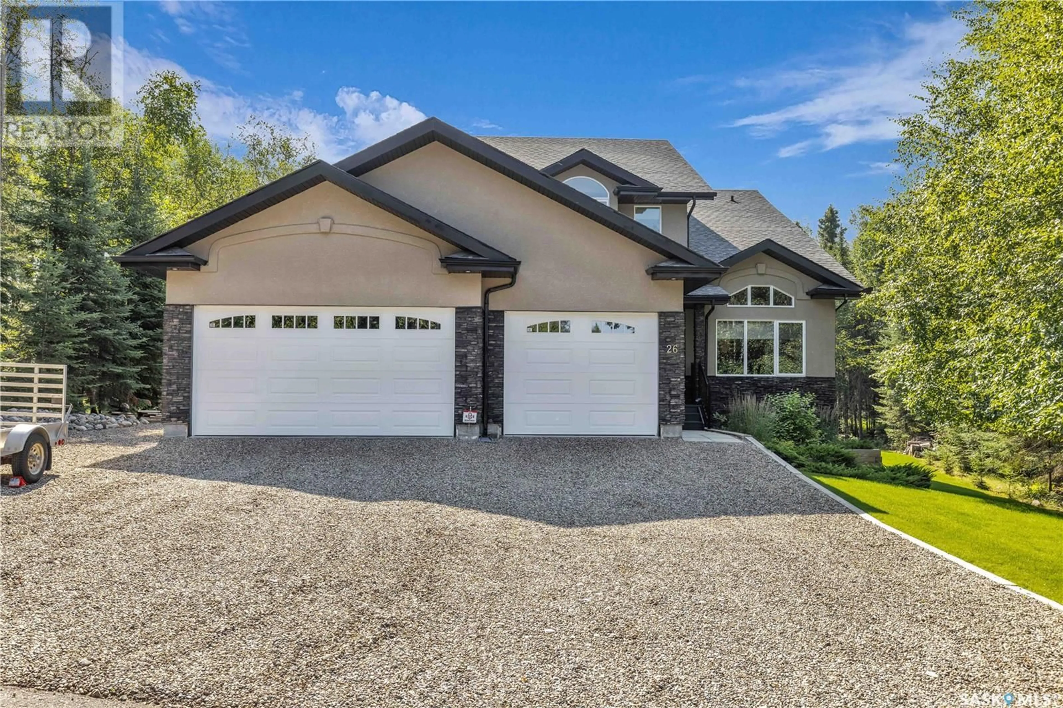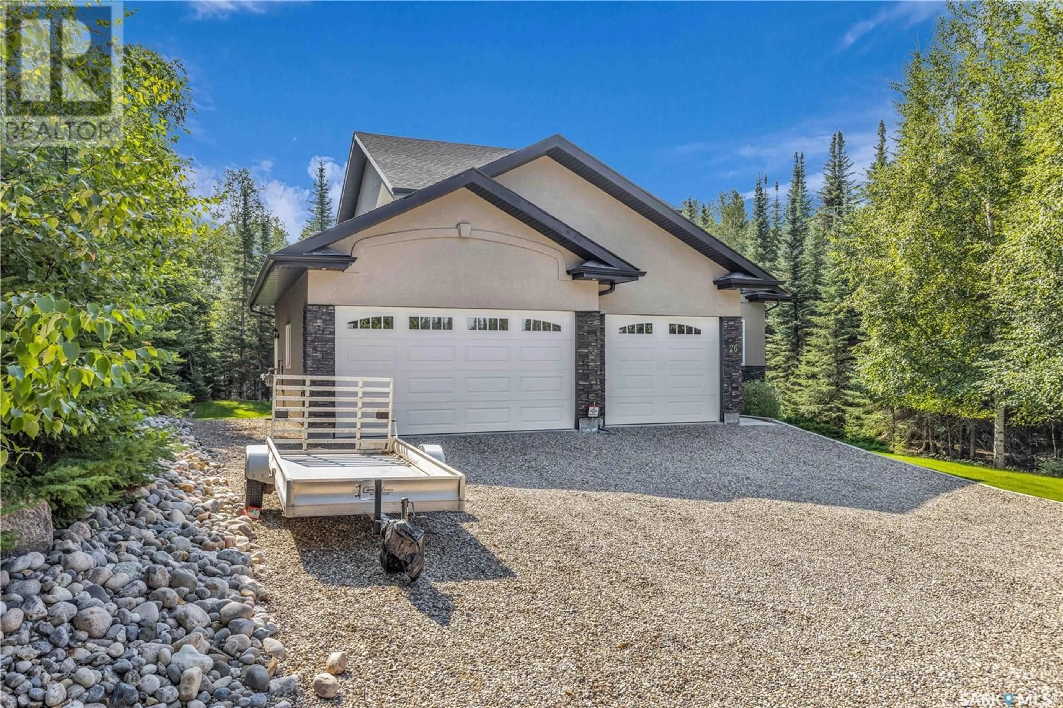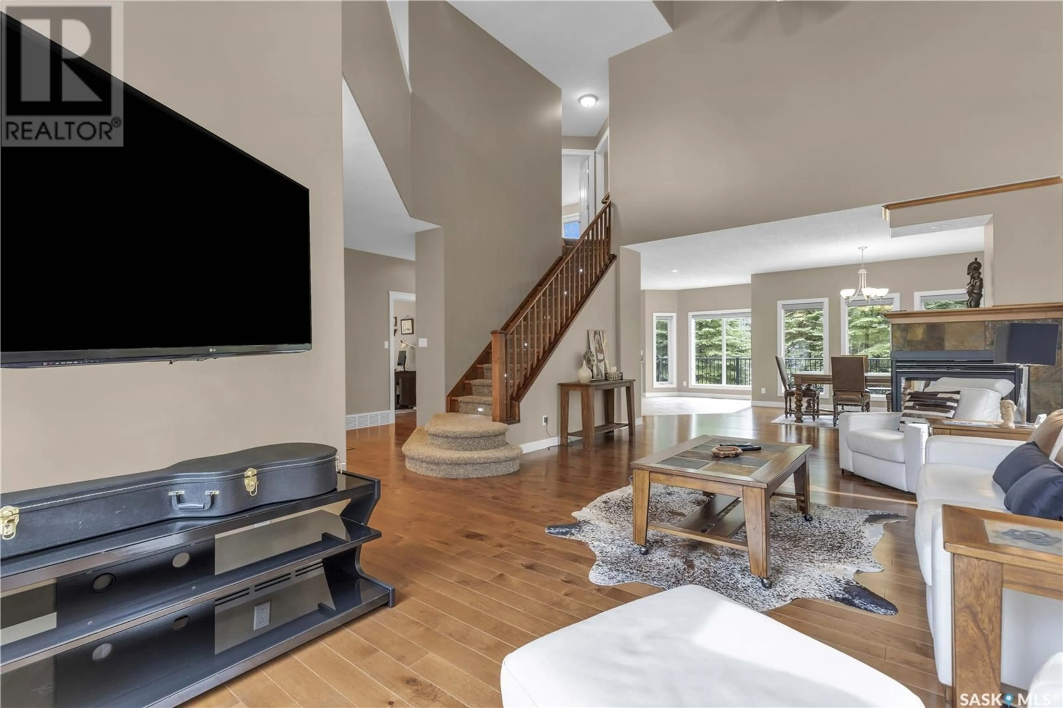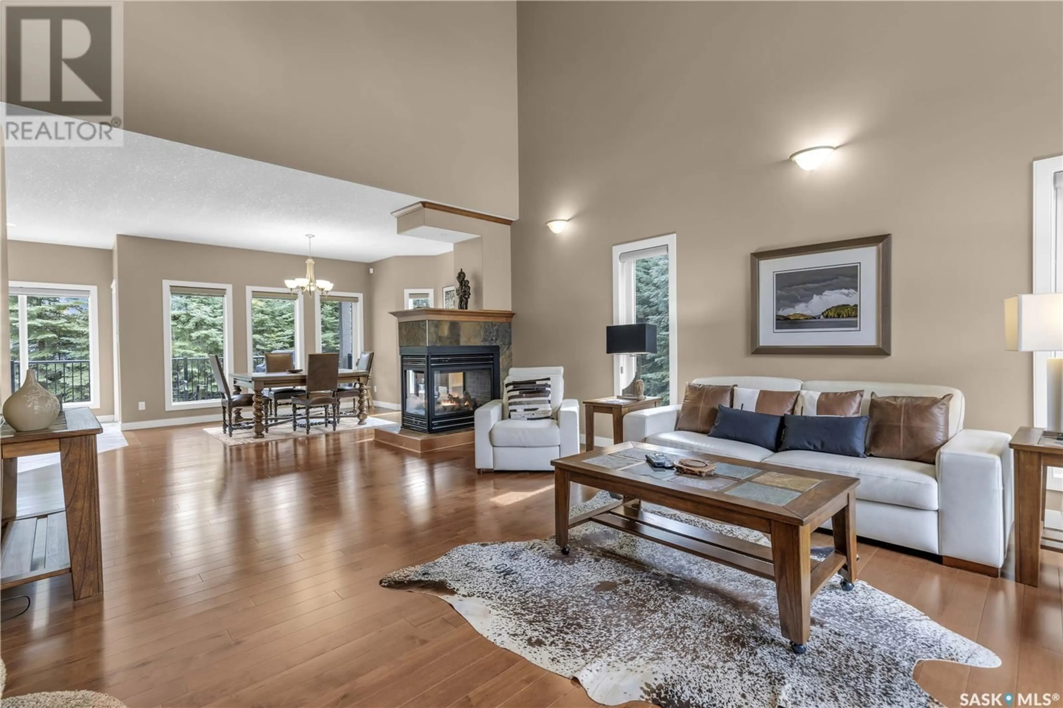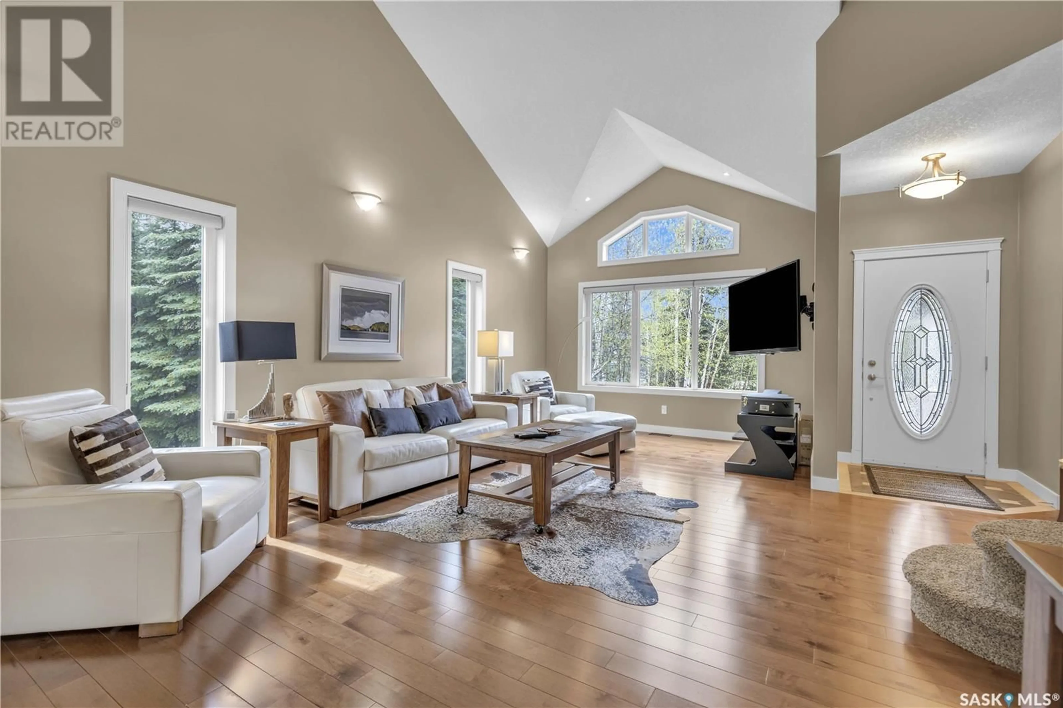ESTATES DRIVE, Elk Ridge, Saskatchewan S0J2Y0
Contact us about this property
Highlights
Estimated valueThis is the price Wahi expects this property to sell for.
The calculation is powered by our Instant Home Value Estimate, which uses current market and property price trends to estimate your home’s value with a 90% accuracy rate.Not available
Price/Sqft$467/sqft
Monthly cost
Open Calculator
Description
Located in the beautiful four season resort of Elk Ridge this Custom build two Storey home offers is fully developed with walk out basement giving you almost 4,000 sq feet of finished space. Open concept main floor features vaulted ceiling large windows and maple hardwood flooring and tile. Living / dining shares a three-sided fireplace adds to the atmosphere for those cozy evenings. Gourmet kitchen features custom cabinets, quartz counter, island, stainless steel appliances. Dining area off the kitchen has access to deck with natural gas BBQ hook up. A den and three piece bath complete the main floor. The living room features an open staircase up to four bedrooms, loft and two full bathrooms and laundry. The master has gorgeous en-suite with separate air jet tub, corner shower and double sinks, huge walk in closet and private outdoor balcony with views of the trees and ward. The fully developed basement provides an additional bedroom, four piece bath ad large recreation room with another gas fireplace in custom built in surround. The area also provides a wet-bar with custom cabinetry and counter seating. The sauna could be removed to the lower covered patio area and is included in purchase. The beautifully landscaped yard has minimal maintenance and fully automated underground sprinklers. The 3 car heated garage gives you lots of parking for toys cars and plenty of storage space. Central air, air exchanger, on -demand hot water heater, built-in sound system in home and garage, central vac, alarm system, underground sprinklers, Elk Ridge is a bareland condo annual fees are $925 each year. Elk Ridge is a Four Season Resort with 27 holes of golf, Hotel, Spa, and Restaurants. 400 Km of nature trails, salt water pool, zip line, children's playground, curling, skating, snow shoeing, snowmobile trails, cross country ski trails. Four seasons of luxury. An amazing home in an amazing resort, Come check it out. Call today for your personal viewing. MLS® # SK968622 (id:39198)
Property Details
Interior
Features
Main level Floor
Living room
25 x 16Dining room
12 x 12Kitchen
24 x 13Bedroom
Condo Details
Inclusions
Property History
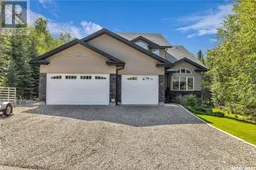 50
50
