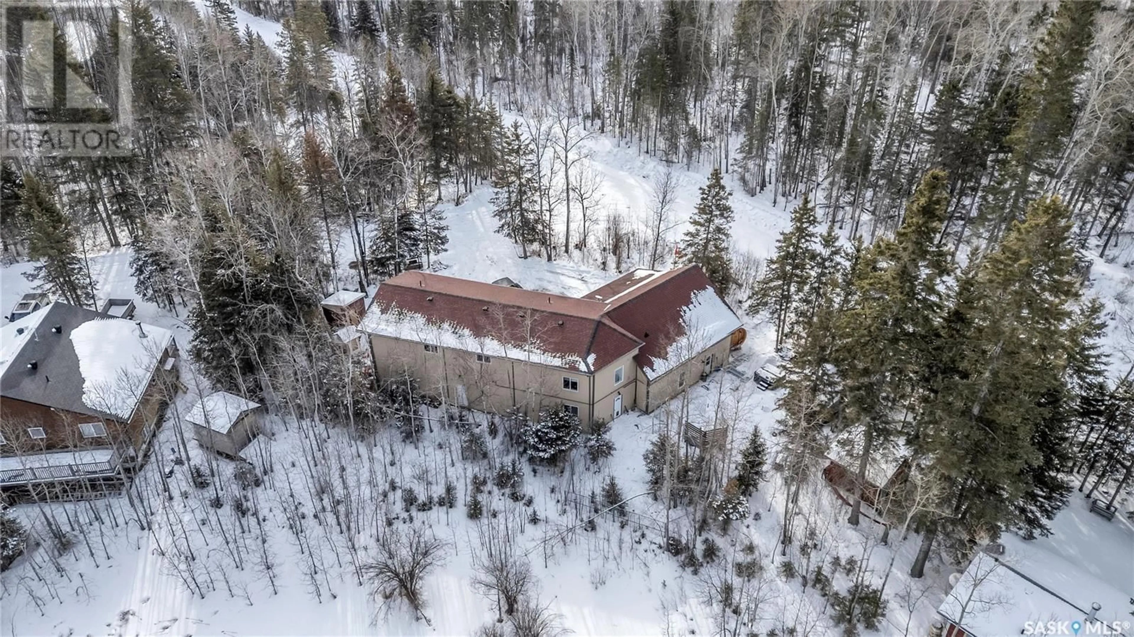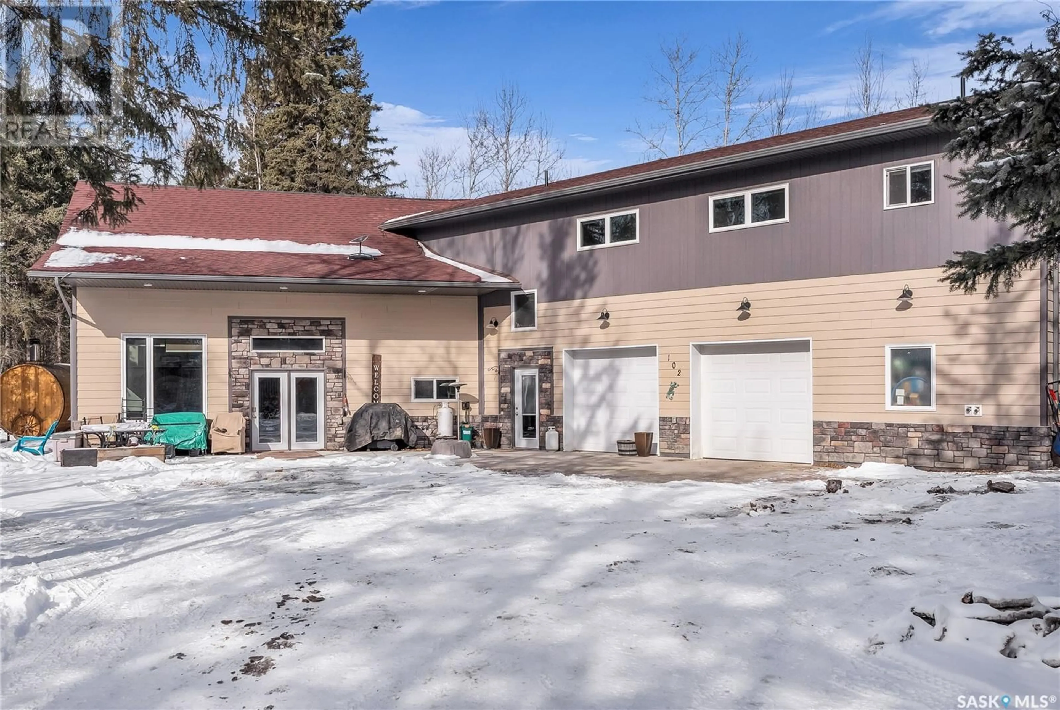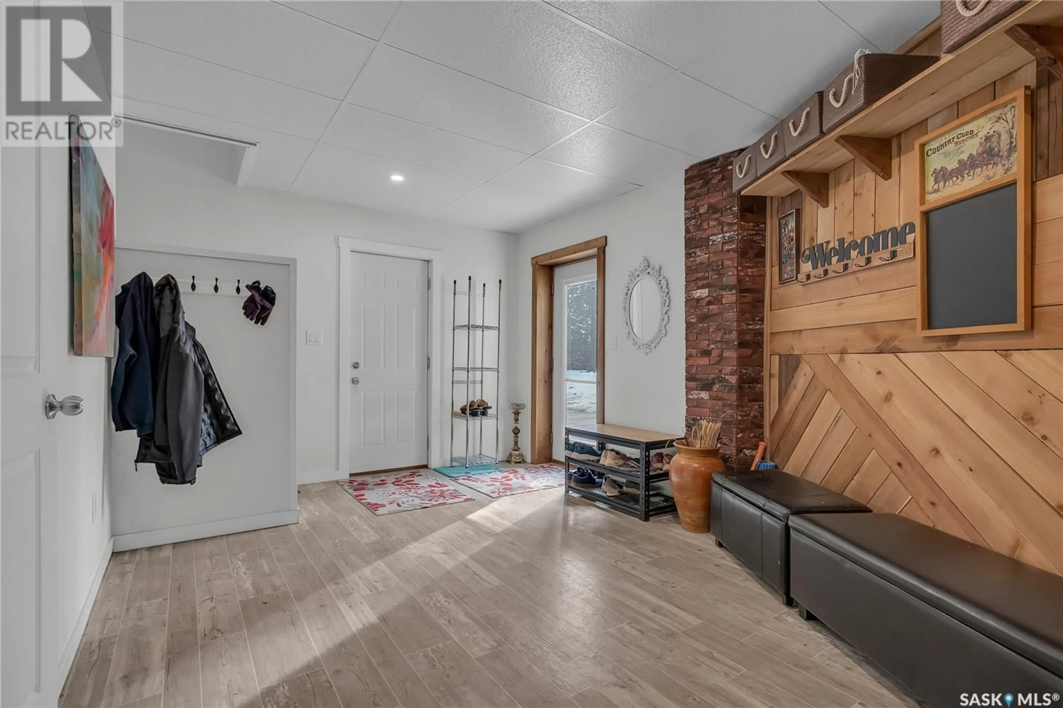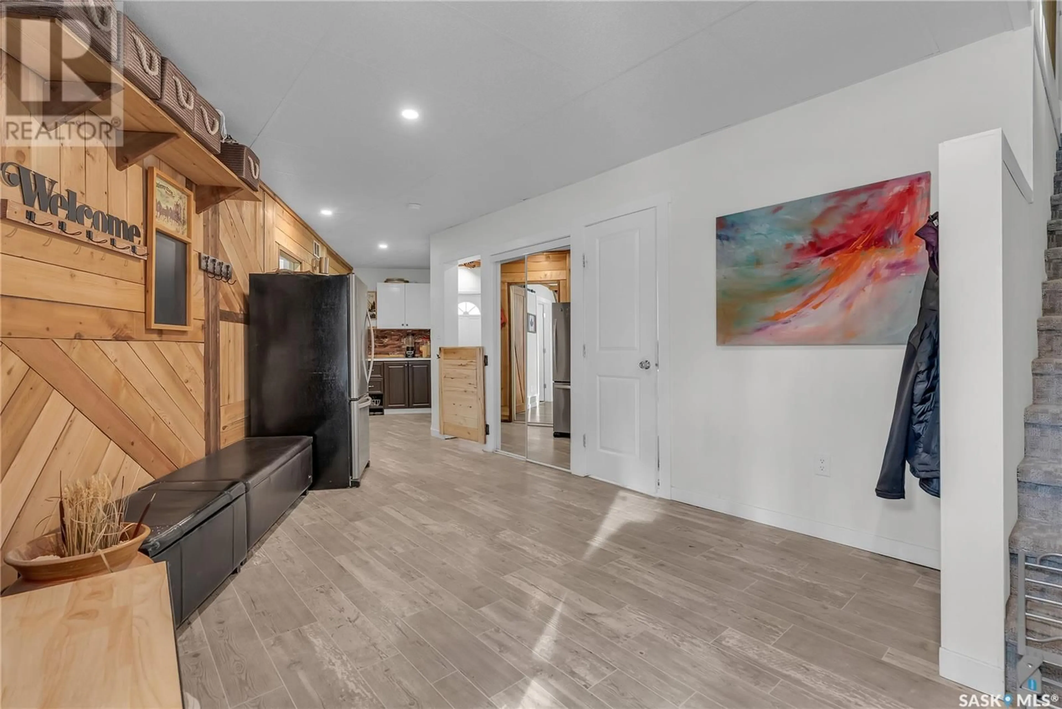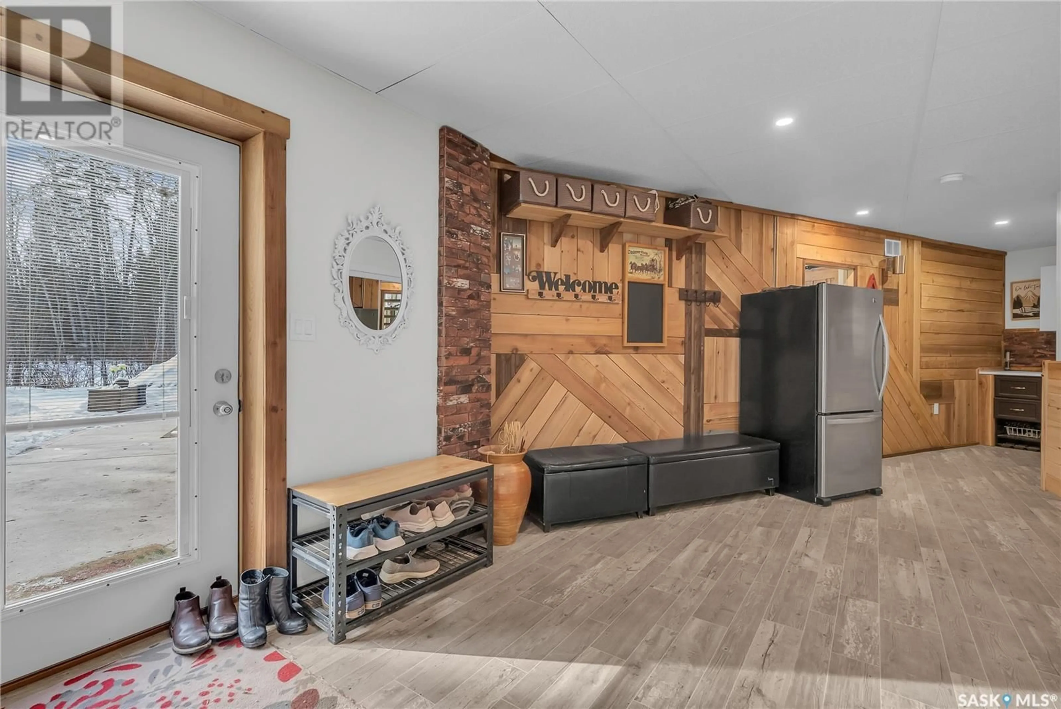102 MOORE DRIVE, Lakeland Rm No. 521, Saskatchewan S0J0N0
Contact us about this property
Highlights
Estimated valueThis is the price Wahi expects this property to sell for.
The calculation is powered by our Instant Home Value Estimate, which uses current market and property price trends to estimate your home’s value with a 90% accuracy rate.Not available
Price/Sqft$194/sqft
Monthly cost
Open Calculator
Description
Wow!! What an opportunity to operate an Airbnb and generate some revenue in one of the nicest resort locations in western Cananda. A true Once in a Lifetime opportunity to own a true Gem in the Heart of the Lakeland, at beautiful and serene Christopher Lake. Where do we begin? Well, for starters check out today's replacement cost and then truly appreciate this sprawling 3580 square foot 6 Bedroom, 4 Bathroom family home with enough space to entertain Everyone! Fantastic living spaces, a Chef's kitchen plus all the functionality you'll need for any At Home Business with convenient office space. Upstairs is plenty of bedrooms and bathroom plus a HUGE family room. A functioning well plus City water for the house provides a lot of convenience and zero cost for washing your cars, boats, or Quads! A massive 3 car attached garage with Infloor heat and ICF construction assures a high standard of construction. The 1/3 acre lot offers tons of entertaining space with Firepit, Hot Tub, and more!. Parking for your boat or Pontoon is available! And don't forget, there's tons of Air BNB possibilities with the separate entry to the second floor! Oh, and of course, just a short walk to beautiful, serene Christopher Lake awaits! You simply have to come see it. Call today for more exciting details! (id:39198)
Property Details
Interior
Features
Main level Floor
Kitchen/Dining room
15'5'' x 18'8''Living room
12'6'' x 15'5''Laundry room
9'7'' x 10'3''4pc Bathroom
4'9'' x 8'Property History
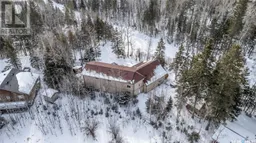 50
50
