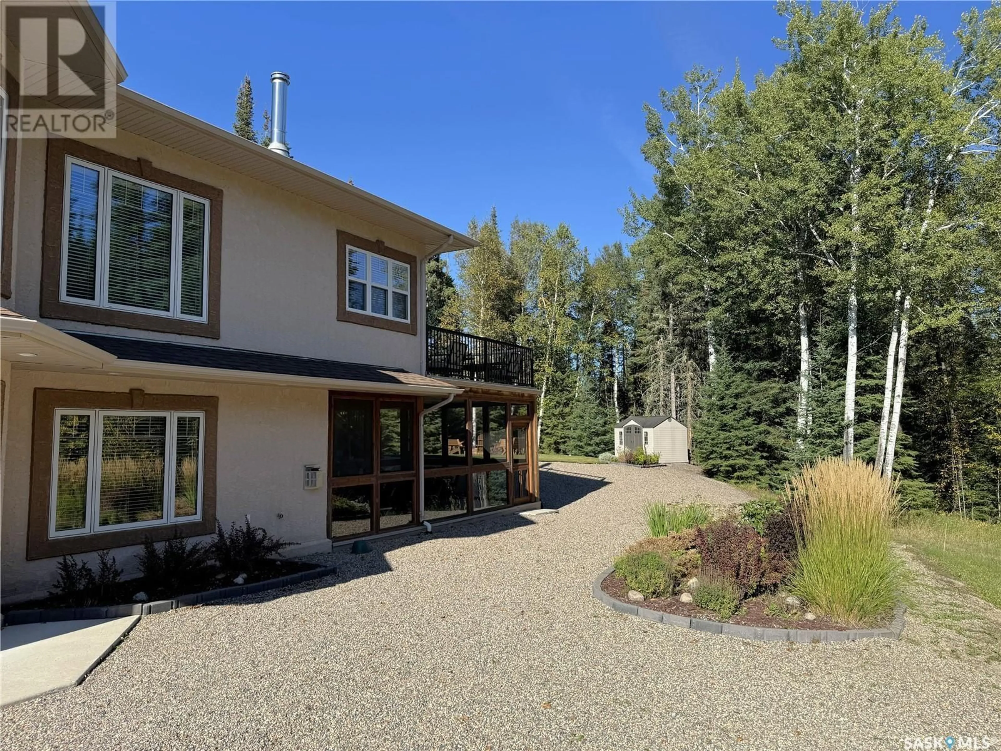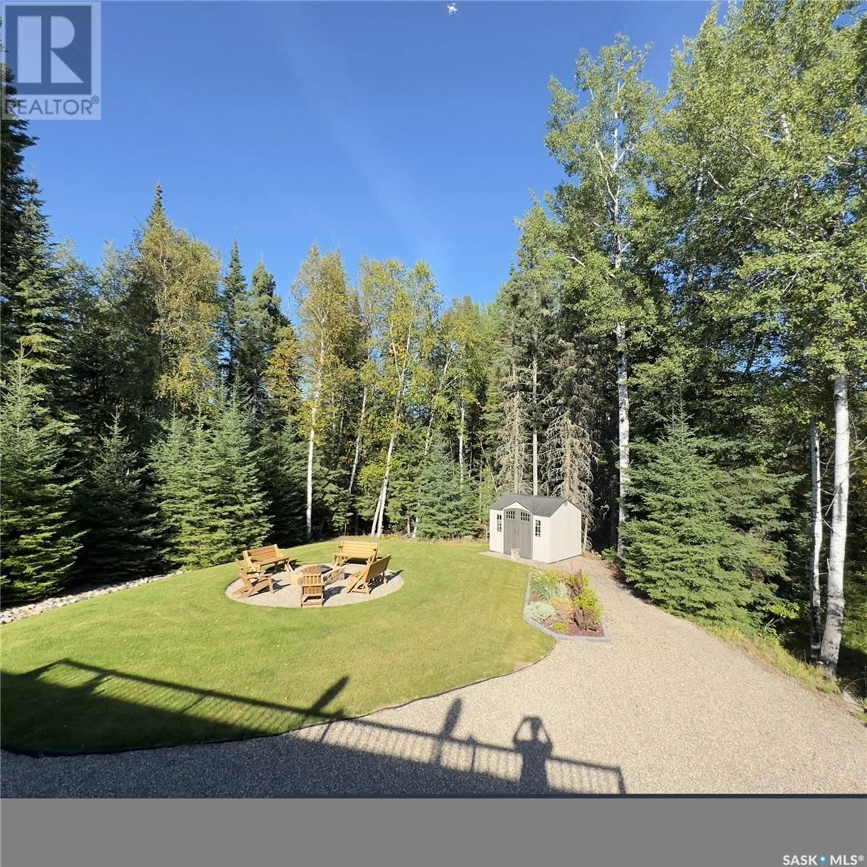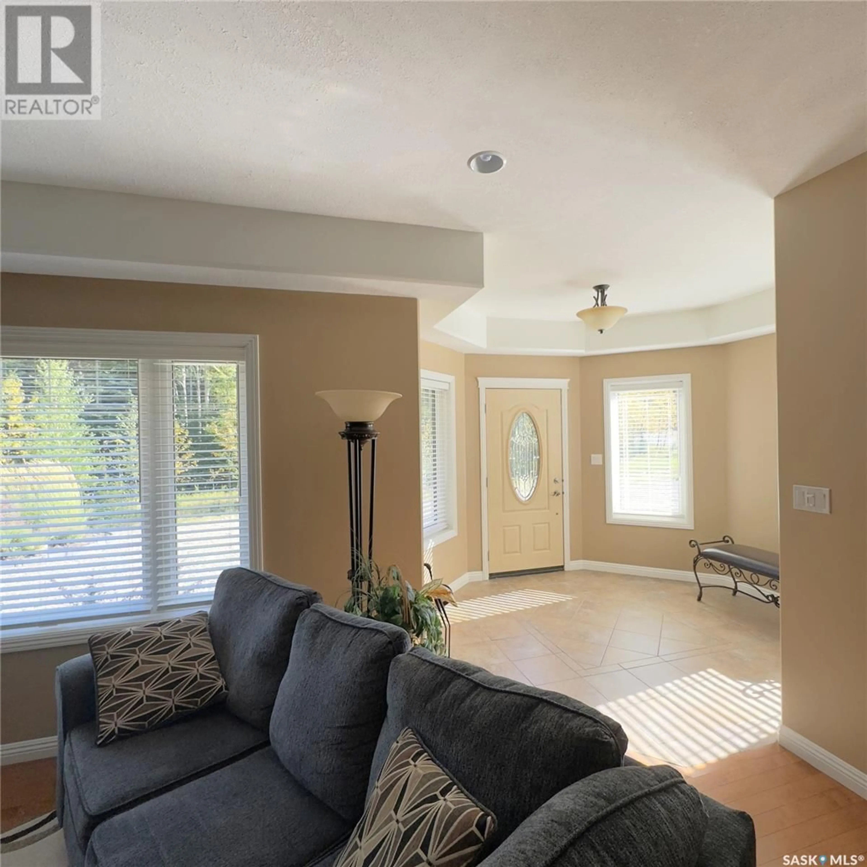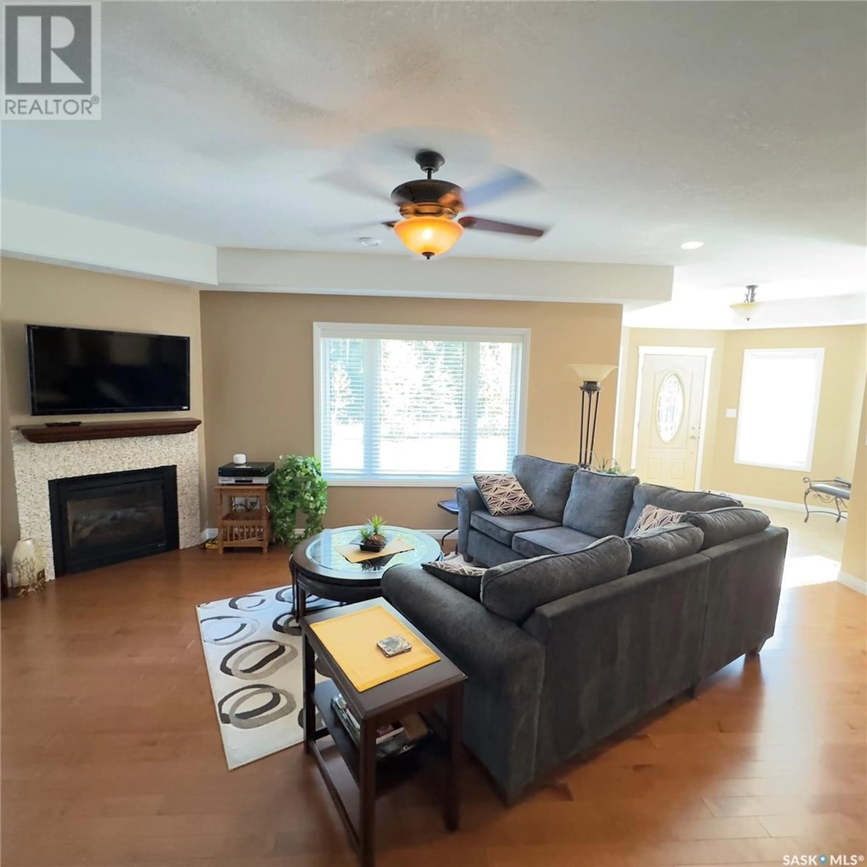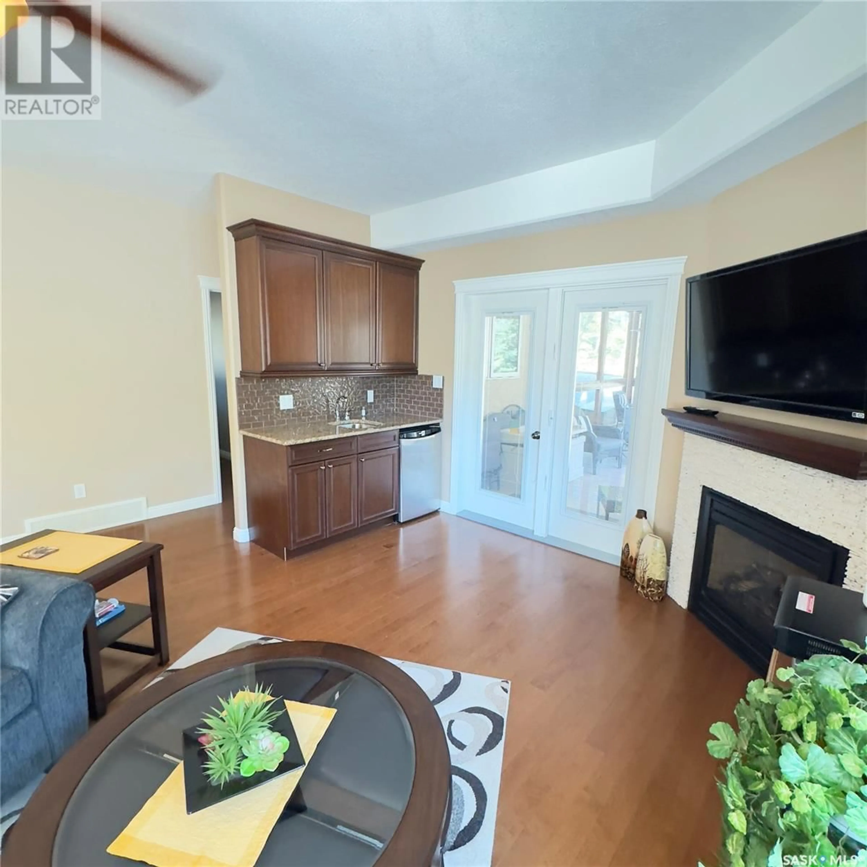82 ESTATES DRIVE, Elk Ridge, Saskatchewan S0J0N0
Contact us about this property
Highlights
Estimated valueThis is the price Wahi expects this property to sell for.
The calculation is powered by our Instant Home Value Estimate, which uses current market and property price trends to estimate your home’s value with a 90% accuracy rate.Not available
Price/Sqft$310/sqft
Monthly cost
Open Calculator
Description
This four-season home beautiful two storey home located in Elk Ridge Resort is move in ready. The custom-built home offers more than 2900 square feet of finished living space above ground. Beautifully designed open concept walk up features hardwood floors, cherrywood cabinets, 9ft ceilings, wood burning fireplace, large den and primary bedroom with ensuite and jet tub. The striking kitchen offers custom cabinetry, granite countertops, stainless steel LG appliances and access to a sunroom off the living room and a spacious deck with natural gas BBQ hook-up. The main floor includes a beautiful family room, wet bar, gas fireplace, bedrooms, three piece bathroom, laundry and opens onto a large screened in porch which provides the perfect place to entertain family and friends This home comes with lots of extras including in floor heating throughout the main floor including all bathrooms and garage, reverse osmosis and water softener, heating and cooling central air conditioning, central vacuum, 20kw natural gas Generac generator, low maintenance yard with beautiful xeriscape, brand new Napoleon gas BBQ, snowblower and lawnmower and the upper floor thermostat can be monitored and controlled form a distance through WFIF. This home has everything you need. Close by you will find championship 27 hole golf course, spa, restaurants, nature trails, skating, show showing and more. This home is a must see. (id:39198)
Property Details
Interior
Features
Main level Floor
Foyer
10.11 x 9.6Enclosed porch
12.4 x 24.5Laundry room
8 x 15.9Family room
16.1 x 22.3Property History
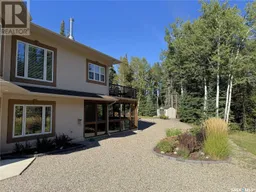 30
30
