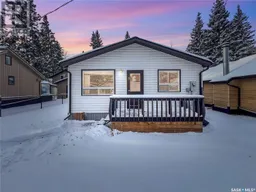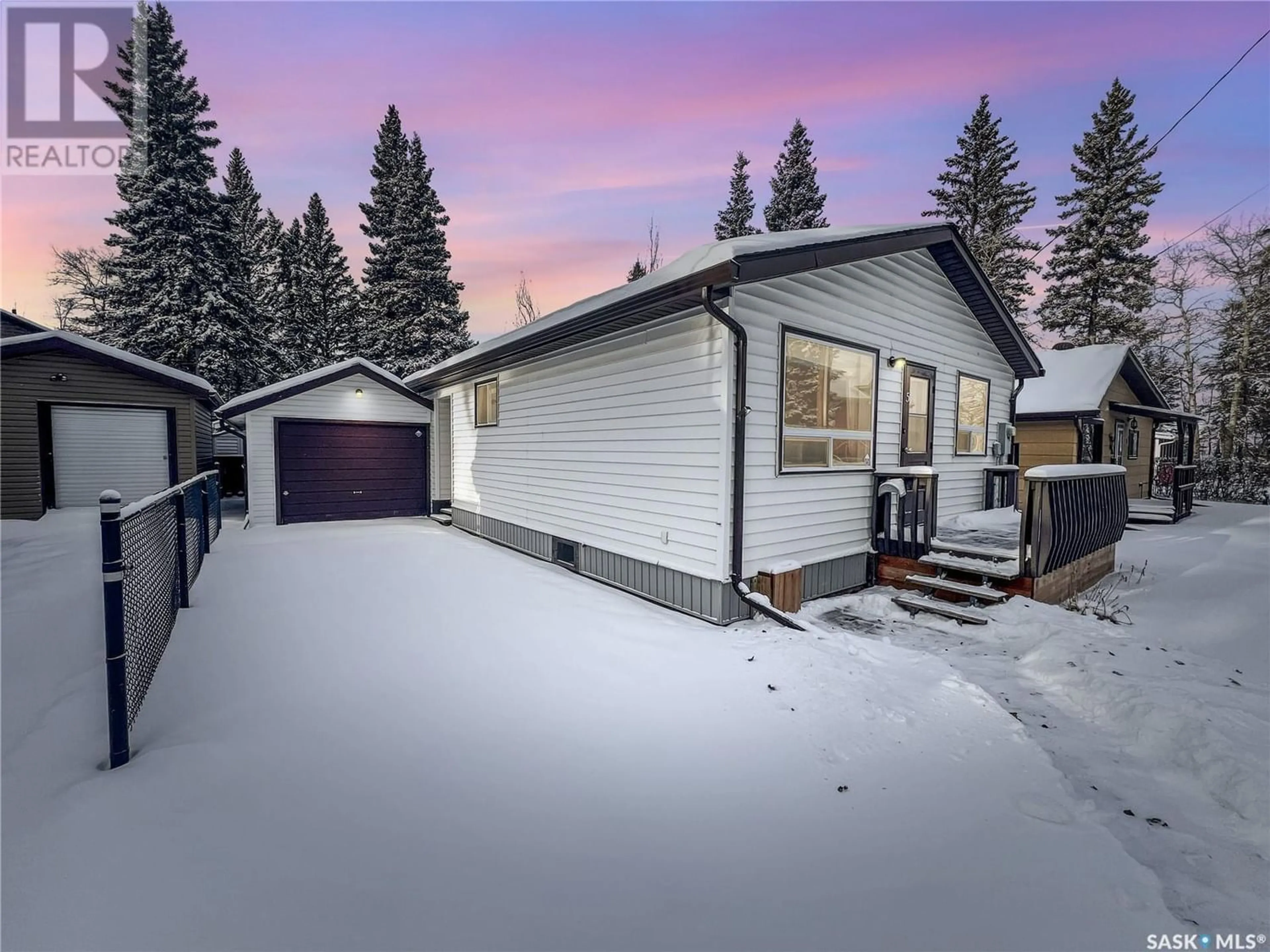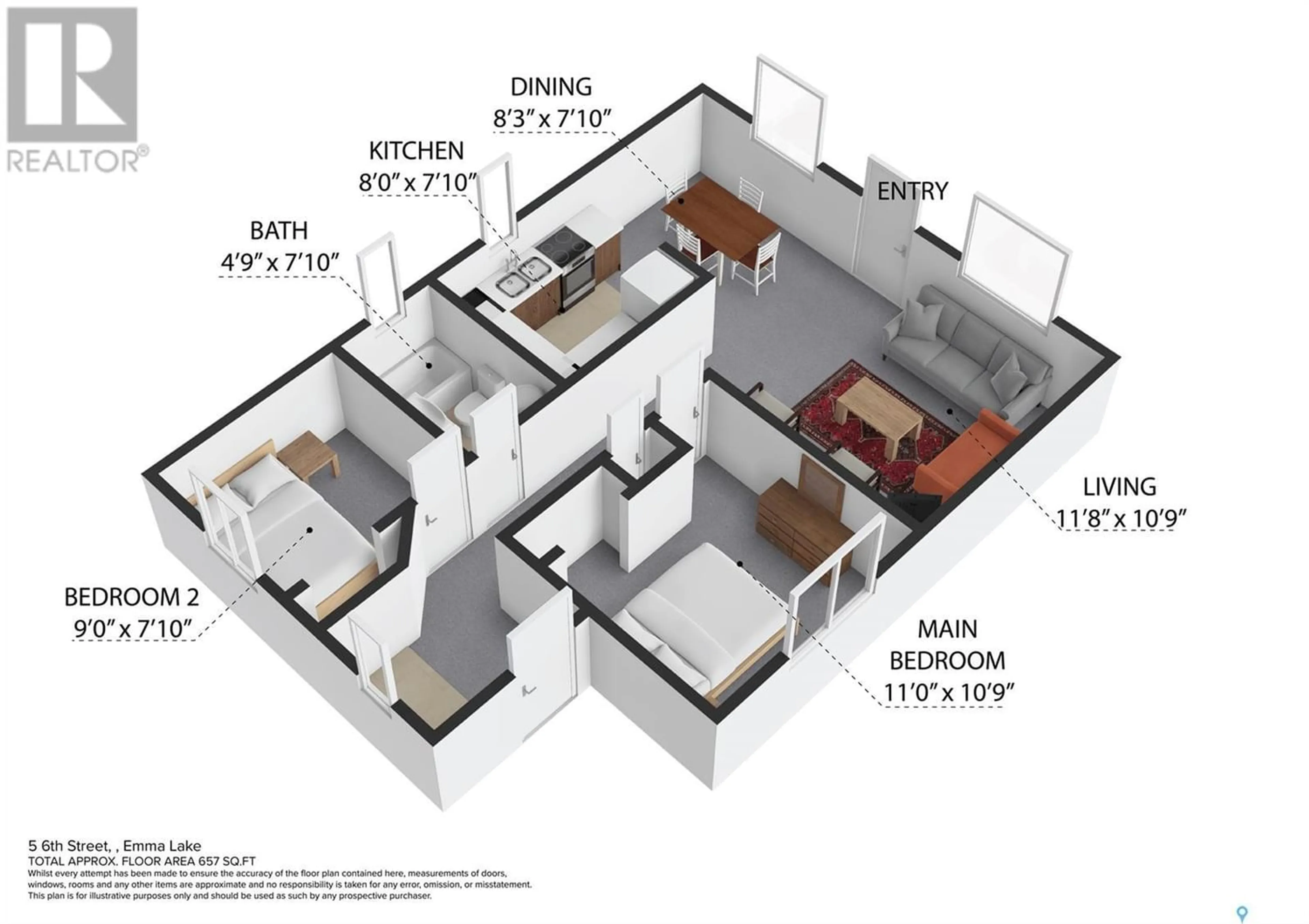5 6th STREET, Emma Lake, Saskatchewan S0J0N0
Contact us about this property
Highlights
Estimated ValueThis is the price Wahi expects this property to sell for.
The calculation is powered by our Instant Home Value Estimate, which uses current market and property price trends to estimate your home’s value with a 90% accuracy rate.Not available
Price/Sqft$347/sqft
Days On Market126 days
Est. Mortgage$1,116/mth
Tax Amount ()-
Description
Discover your dream retreat at #5 6th Street in Emma Lake, perfectly positioned just steps away from the pristine Sunnyside beach. This fully furnished gem boasts 2 bedrooms, a spacious 4-piece bathroom, and laundry hook-ups making it the ideal lake haven. The kitchen's efficient layout seamlessly flows into the dining area and living room, creating a practical and inviting space enriched with comforting elements. This cozy cabin encompasses all the essentials for lake life living, from the low-maintenance yard offering ample privacy to the brand-new back deck and freshly gravelled fire-pit area, perfect for creating lasting memories. With a single detached garage providing abundant storage for your lake toys or vehicle, and ample parking spaces, convenience meets tranquility at this lakeside oasis. Large shed can be used for extra storage or as additional sleeping space for guests. Property is connected the Sunnyside Co-op water which runs seasonally between May-Septemeber. Don't miss your chance to call this remarkable property your own! (id:39198)
Property Details
Interior
Features
Main level Floor
Living room
14 ft ,9 in x 12 ft ,2 inDining room
9 ft ,2 in x 8 ft ,7 inKitchen
8 ft ,7 in x 8 ft ,2 inBedroom
11 ft x 11 ft ,2 inProperty History
 31
31




