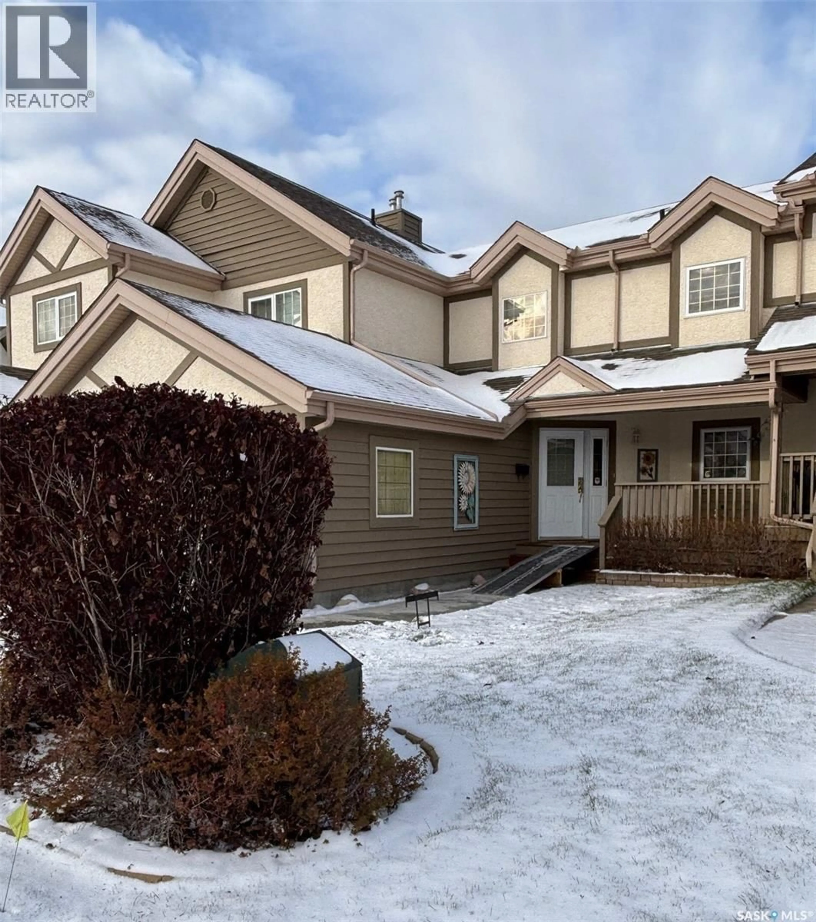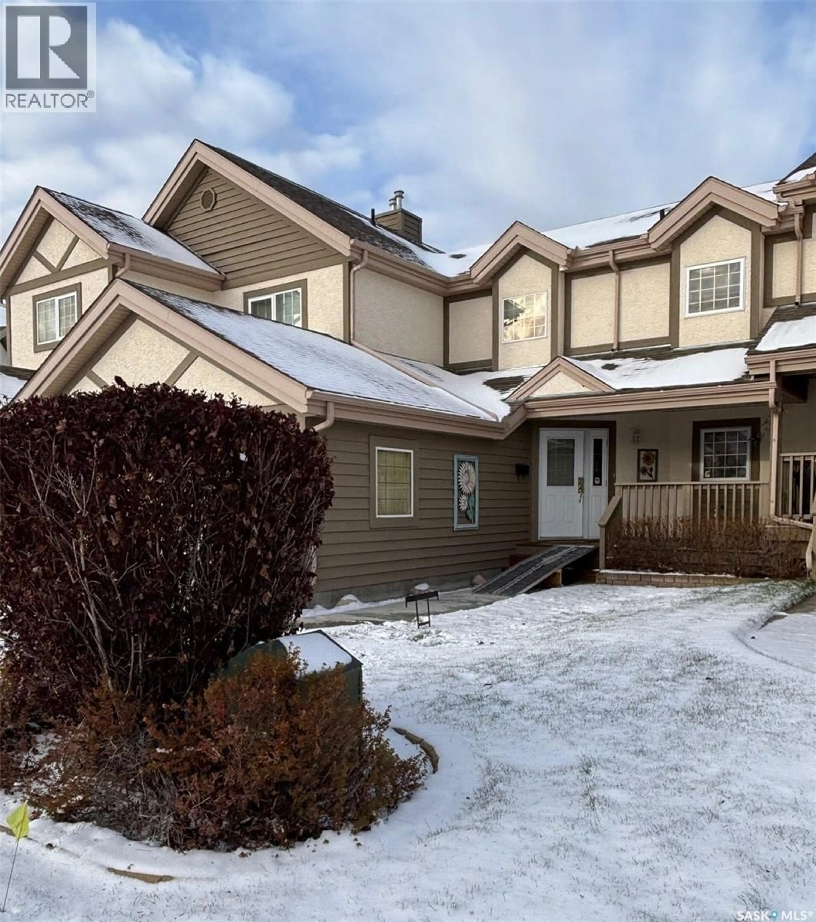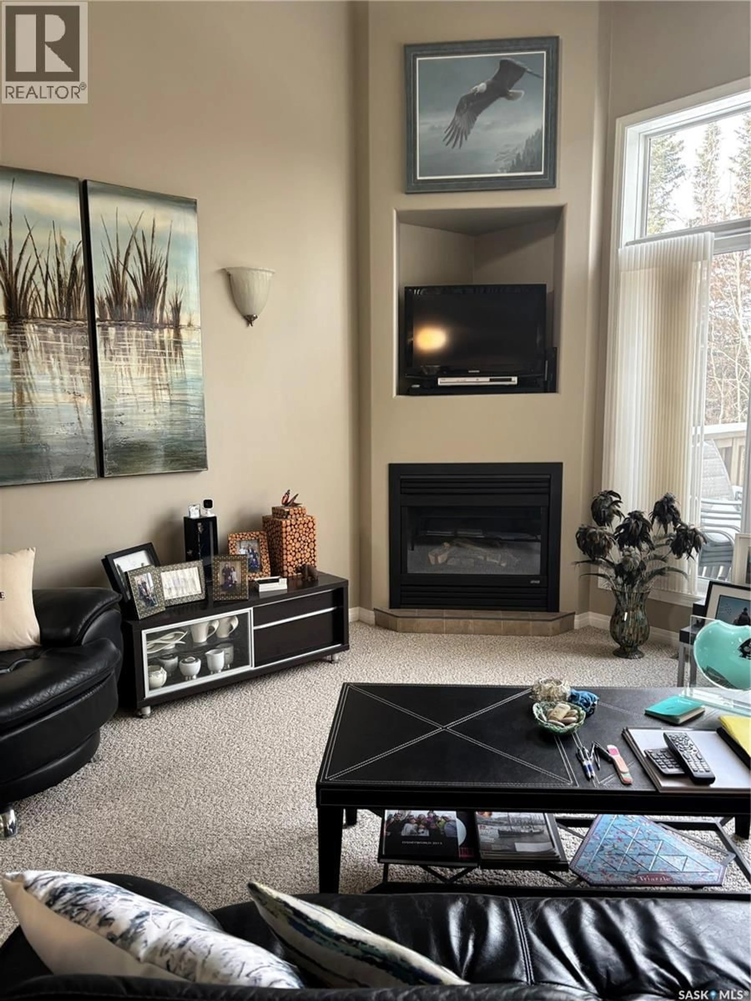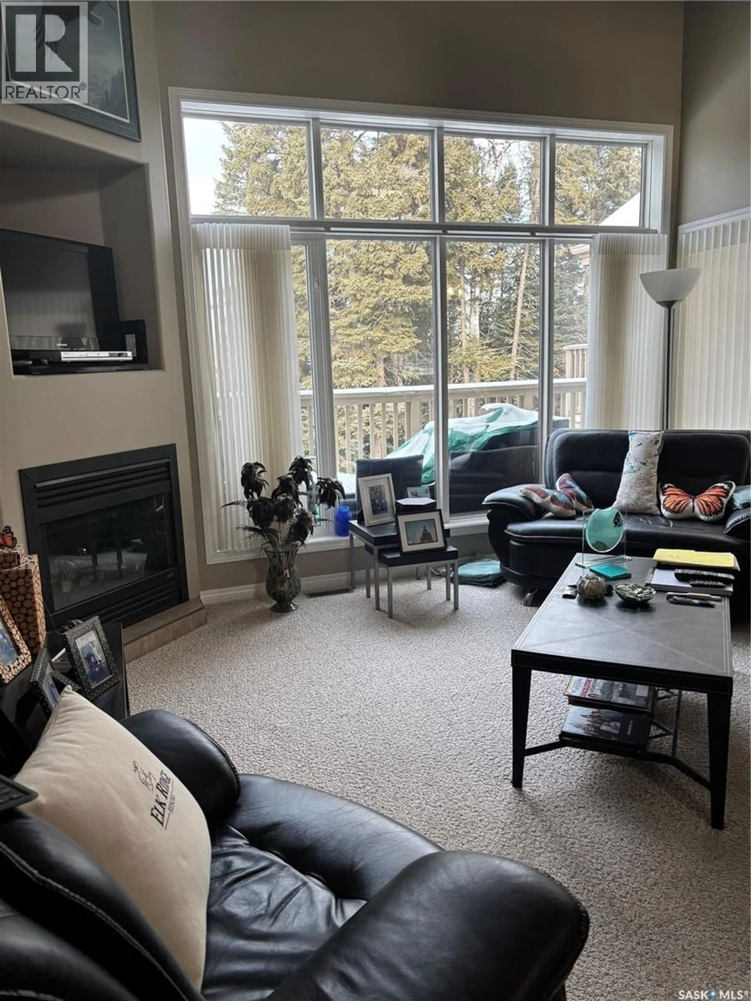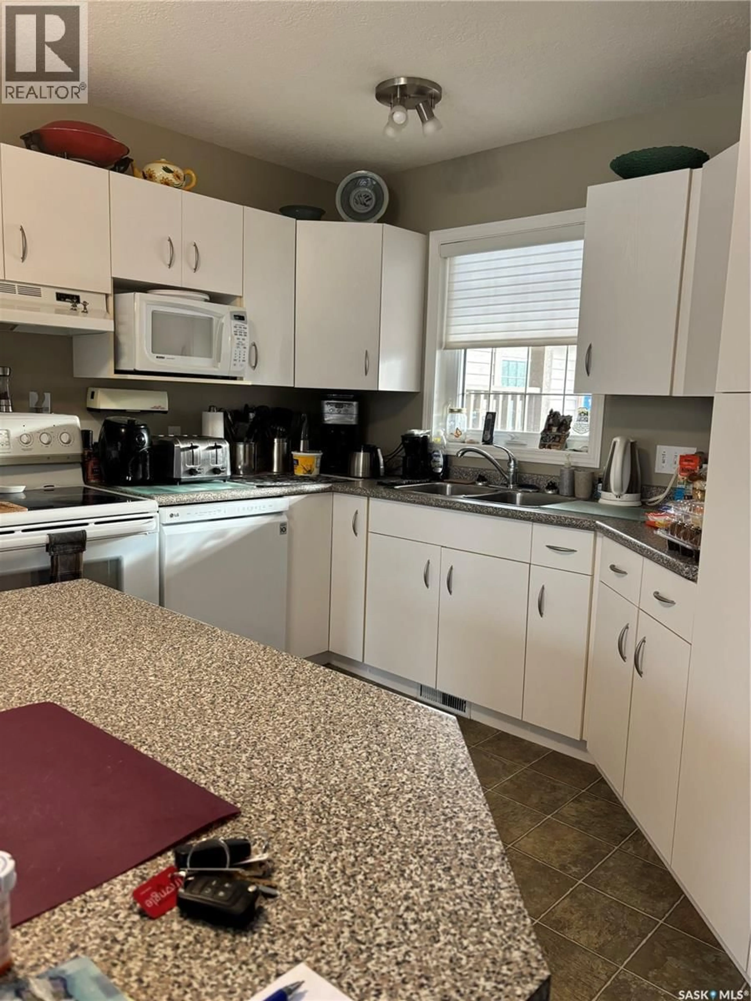28 EAGLE VIEW WAY, Elk Ridge, Saskatchewan S0J0N0
Contact us about this property
Highlights
Estimated valueThis is the price Wahi expects this property to sell for.
The calculation is powered by our Instant Home Value Estimate, which uses current market and property price trends to estimate your home’s value with a 90% accuracy rate.Not available
Price/Sqft$366/sqft
Monthly cost
Open Calculator
Description
Come join the Elk Ridge community and enjoy the amenities of Elk Ridge Four Season Resort! Move right in to this 1706 sq ft condo with walk out basement offering an additional 856 square feet of living area, featuring in-floor heat,large sitting area with gas fireplace and bar/games room for entertaining. Enjoy the large bath with jet tub to soak tired muscles after the round of golf. As you enter the main level from the front entrance or garage the soaring windows in the living area (with gas fireplace) draw your eyes to the peaceful tree line. Patio door from dining area leads to deck with natural gas barbeque, great for entertaining. Main floor primary suite features walk-in closet. A 3-piece bath completes the main level. Going to the second level the impressive loft overlooks the main level. There are two bedrooms, one with a walk in closet and a four piece bath to complete the upper floor. Most major furnishings to remain including two fridges, 3 freezers, bar cooler and golf cart. ELK Ridge is a premier four season destination,featuring 27 hole championship golf course, hotel, club house, two restaurants, spa, salt water pool, walking and cross country ski trails, Zip line, pond hockey and skating, snow mobile trails, children's playground, all while being minutes away from Prince Albert National Park and the amenities of beautiful Waskesiu Lake! Additional information on the Resort may be found at www.elkridgeresort.com. (id:39198)
Property Details
Interior
Features
Second level Floor
4pc Bathroom
8' x 9'Loft
16'1 x 12'8Bedroom
11'8 x 10'2Bedroom
11'8 x 11'Exterior
Features
Condo Details
Amenities
Exercise Centre, Swimming, Clubhouse, Dining Facility
Inclusions
Property History
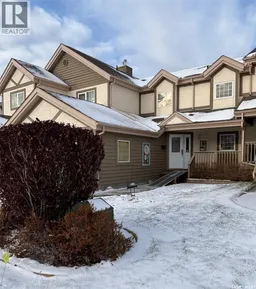 42
42
