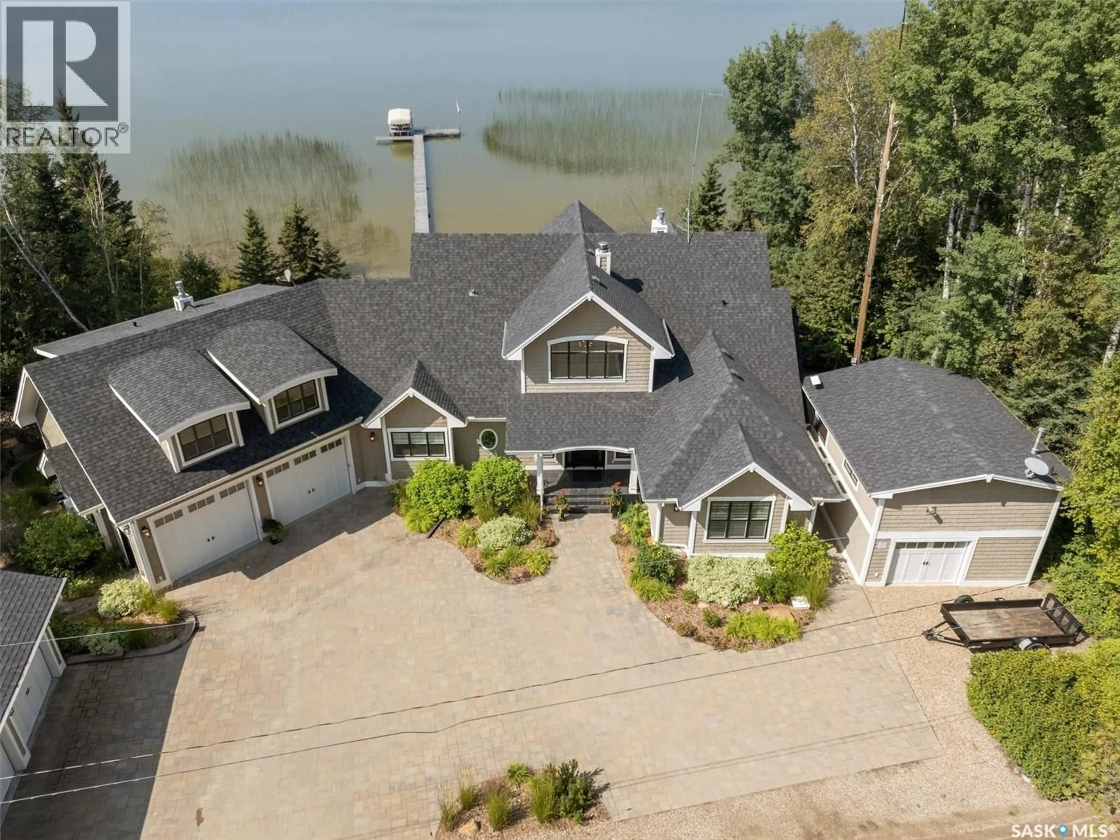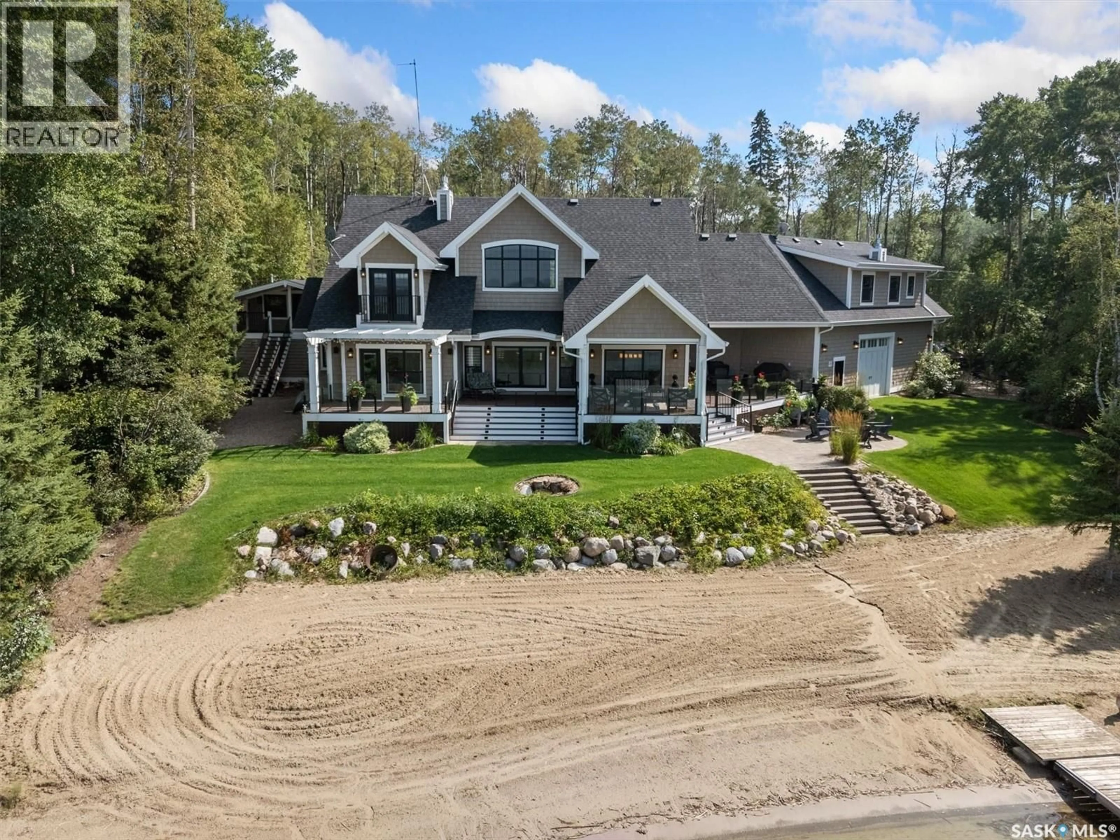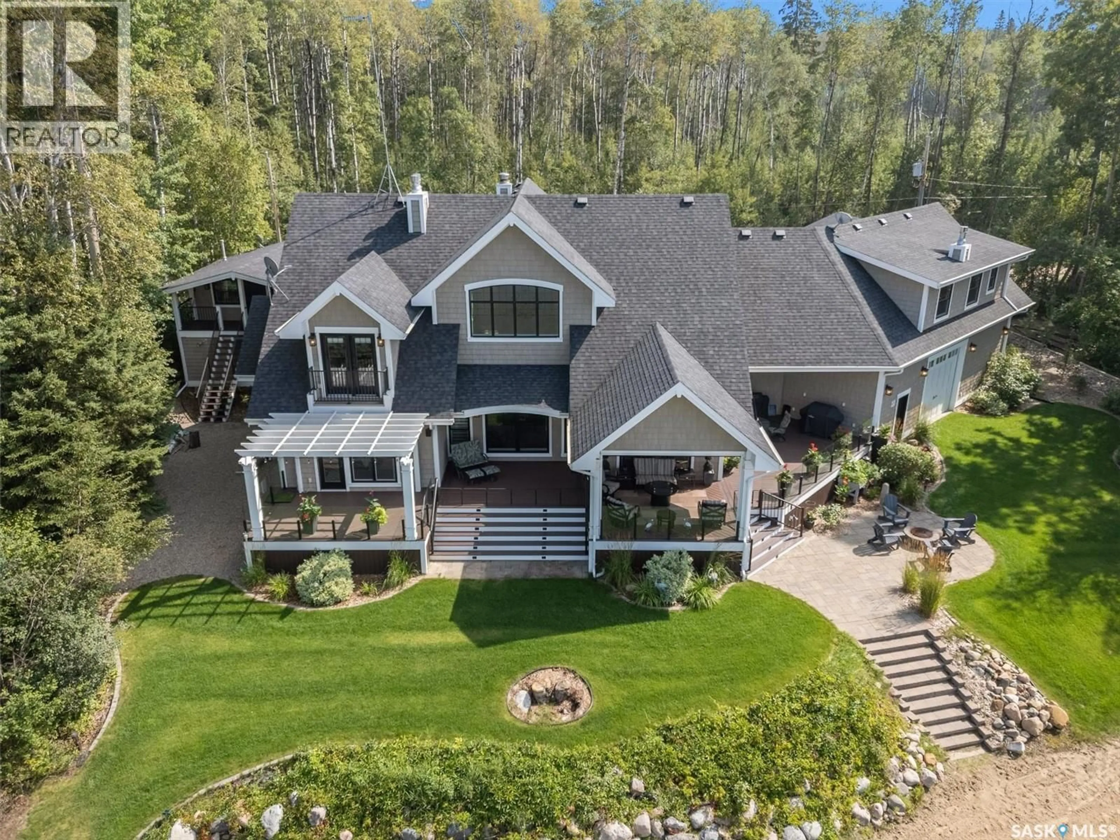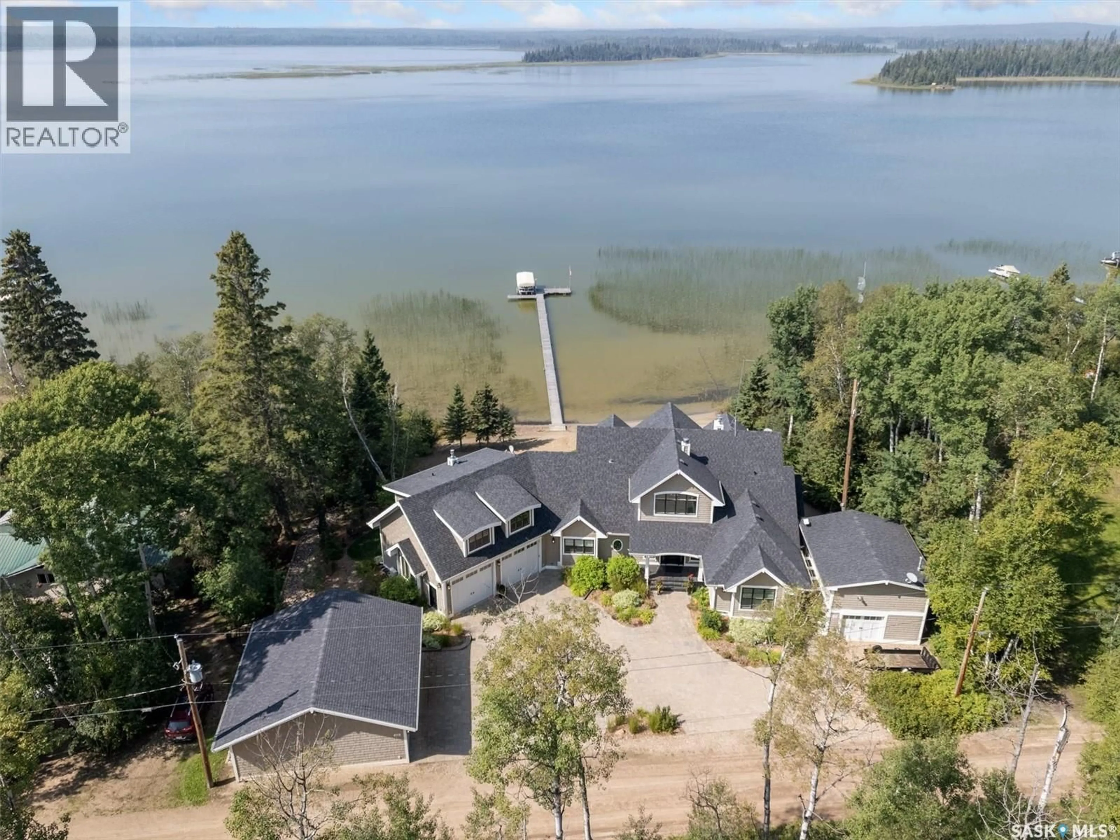210 OKEMA TRAIL, Lakeland Rm No. 521, Saskatchewan S0J0N0
Contact us about this property
Highlights
Estimated valueThis is the price Wahi expects this property to sell for.
The calculation is powered by our Instant Home Value Estimate, which uses current market and property price trends to estimate your home’s value with a 90% accuracy rate.Not available
Price/Sqft$762/sqft
Monthly cost
Open Calculator
Description
Welcome to 210 Okema Trail, a one-of-a-kind custom-built luxury resort property at Emma Lake, completed in 2015 and set on the exclusive third lake with only 32 homes along its pristine shoreline. Boasting 150 feet of private, sandy lakefront across two expansive lots, this 3,737 sq. ft. two-storey masterpiece is designed for entertaining and family gatherings, comfortably sleeping 17+ guests. The main residence features 4 bedrooms, a home study with a balcony and 4 bathrooms, highlighted by a grand foyer with a double-sided gas fireplace, soaring ceilings, and a family room with stunning panoramic lake views. The family room and dining are all open to the kitchen. The gourmet kitchen is a chef's dream, offering top-tier Miele appliances, Wolf 6-burner gas cooktop, dual dishwashers, steam/convection ovens, a wine fridge, and a walk-through butler's pantry. The luxurious master retreat includes a cozy fireplace, a spa-like ensuite with a soaker tub and steam shower, and a private staircase to a personal retreat with beautiful lake views. Additional features include a heated 1,275 sq. ft. attached garage with a bonus suite sleeping 6 with a large family room and games area as well as a 3 piece bathroom. A separate 400 sq. ft. guest house with living quarters, one bedroom and a bathroom all above the single heated garage. There is also another 3-car detached garage for recreational toys, incredible professionally landscaped yards, all with views of the lake, 800 sq. ft. of compost deck area with glass railings facing the lake as well as beautiful sand beach out front. The property also comes with its own dock. Enjoy this luxury home in every season. Amazing groomed snow mobile trails and ski trails in the winter. Golf, Pickle Ball, groceries and shopping amenities all within 10 minutes. The Prince Albert Airport is located 35 minutes away. This exceptional lakeside property redefines luxury and relaxation—schedule your private tour today! (id:39198)
Property Details
Interior
Features
Main level Floor
Foyer
16'6 x 9'2Living room
22'2 x 16'6Kitchen
19' x 14'Dining room
13'6 x 7'Property History
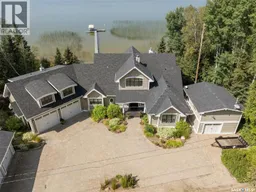 50
50
