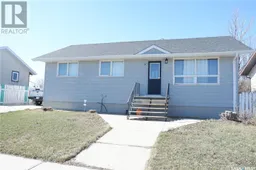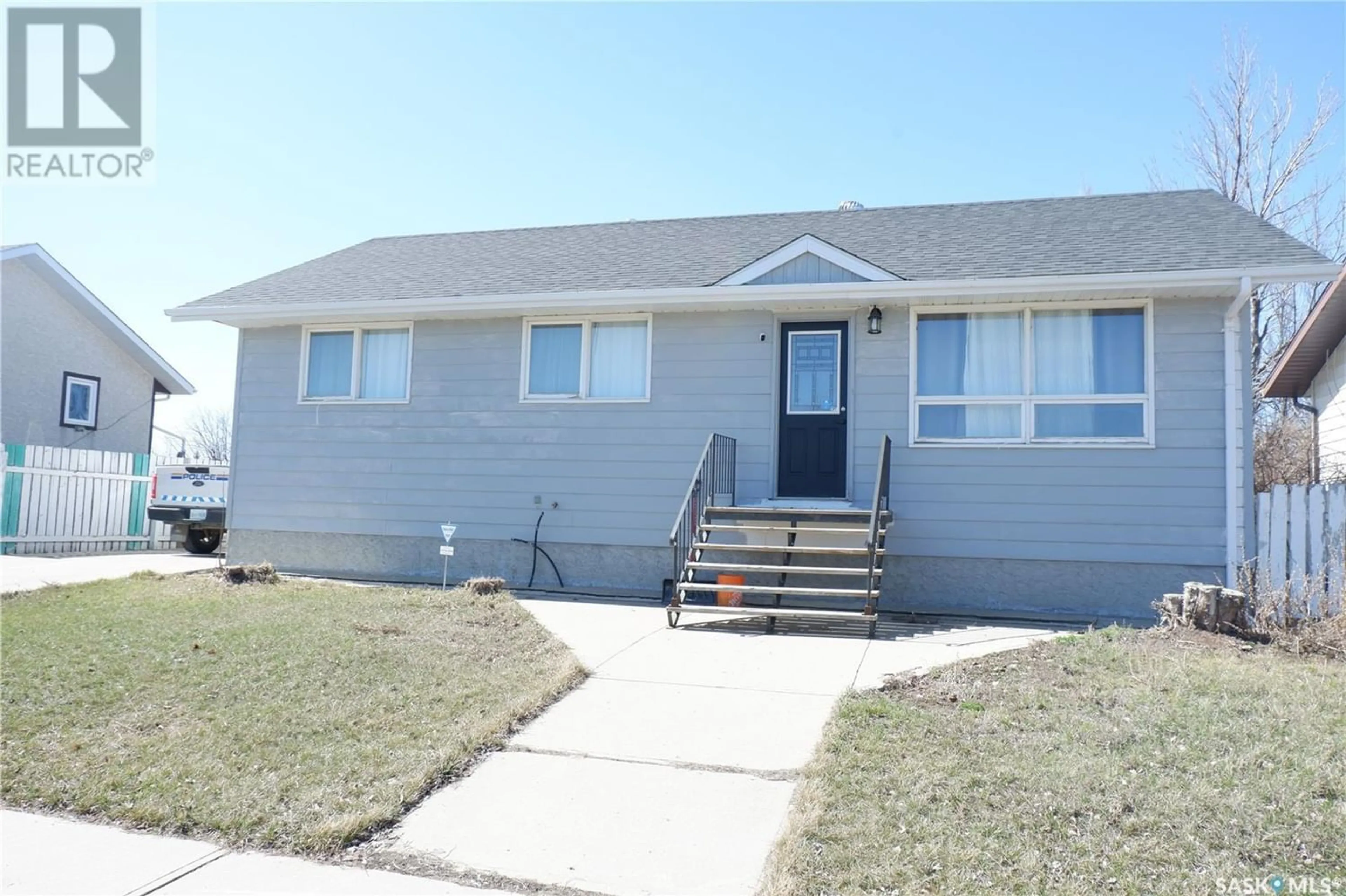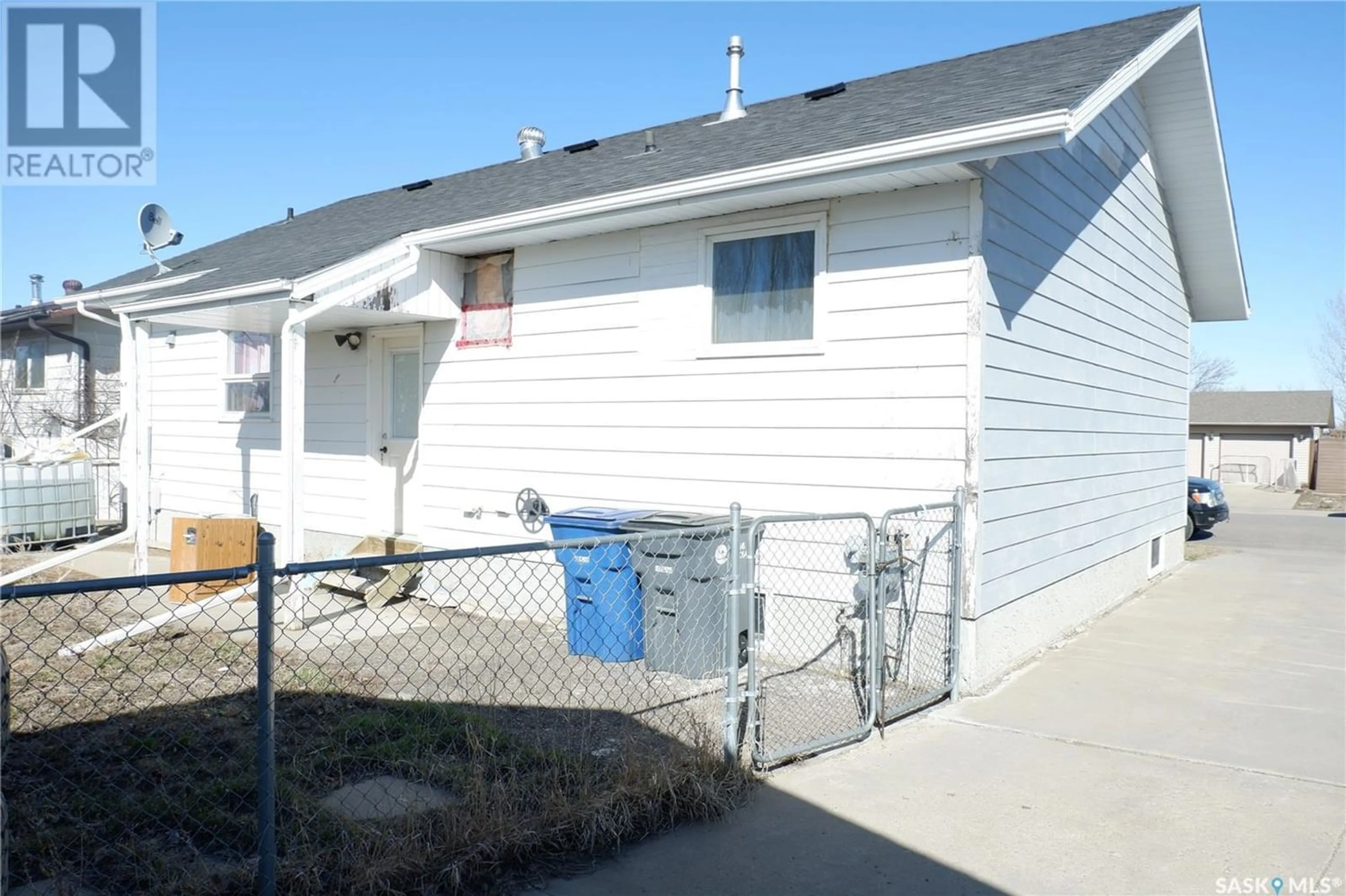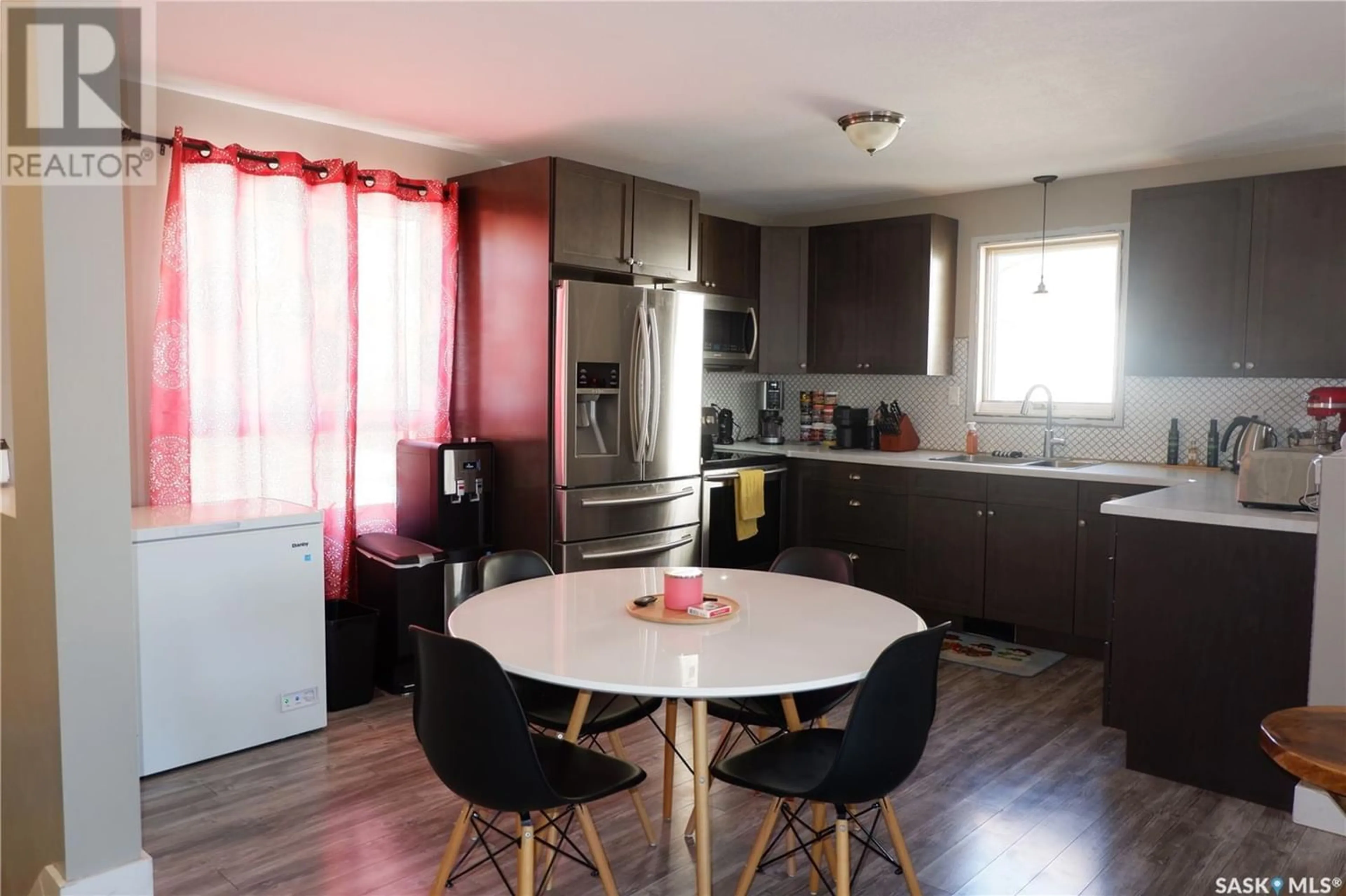708 Leeville DRIVE, Assiniboia, Saskatchewan S0H0B0
Contact us about this property
Highlights
Estimated ValueThis is the price Wahi expects this property to sell for.
The calculation is powered by our Instant Home Value Estimate, which uses current market and property price trends to estimate your home’s value with a 90% accuracy rate.Not available
Price/Sqft$192/sqft
Days On Market27 days
Est. Mortgage$858/mth
Tax Amount ()-
Description
Located in the Town of Assiniboia. Have a look at this very nicely upgraded property. It is located on a quiet Street, close to the edge of town backing onto a local School. The main floor of this home has been completely upgraded with an open concept design. The entire kitchen is new including cabinets, countertops and backsplash. The appliances have also been upgraded. The main floor bathroom has been enlarged to accommodate a large soaker tub. The master bedroom has a large walk-in closet. The basement has also been upgraded into a large family room, extra den that could be used as a bedroom with a new window, a 2-piece bath (missing the sink) and laundry in the utility room. The furnace is upgraded to a high efficient model. Outside you will find new shingles, a completely fenced backyard and a single detached garage. You will also enjoy the garden area. Come have a look. Assiniboia has full services to meet all your needs. (id:39198)
Property Details
Interior
Features
Basement Floor
Family room
15'6" x 24'6"Den
9'2" x 12'7"2pc Bathroom
Laundry room
Property History
 27
27




