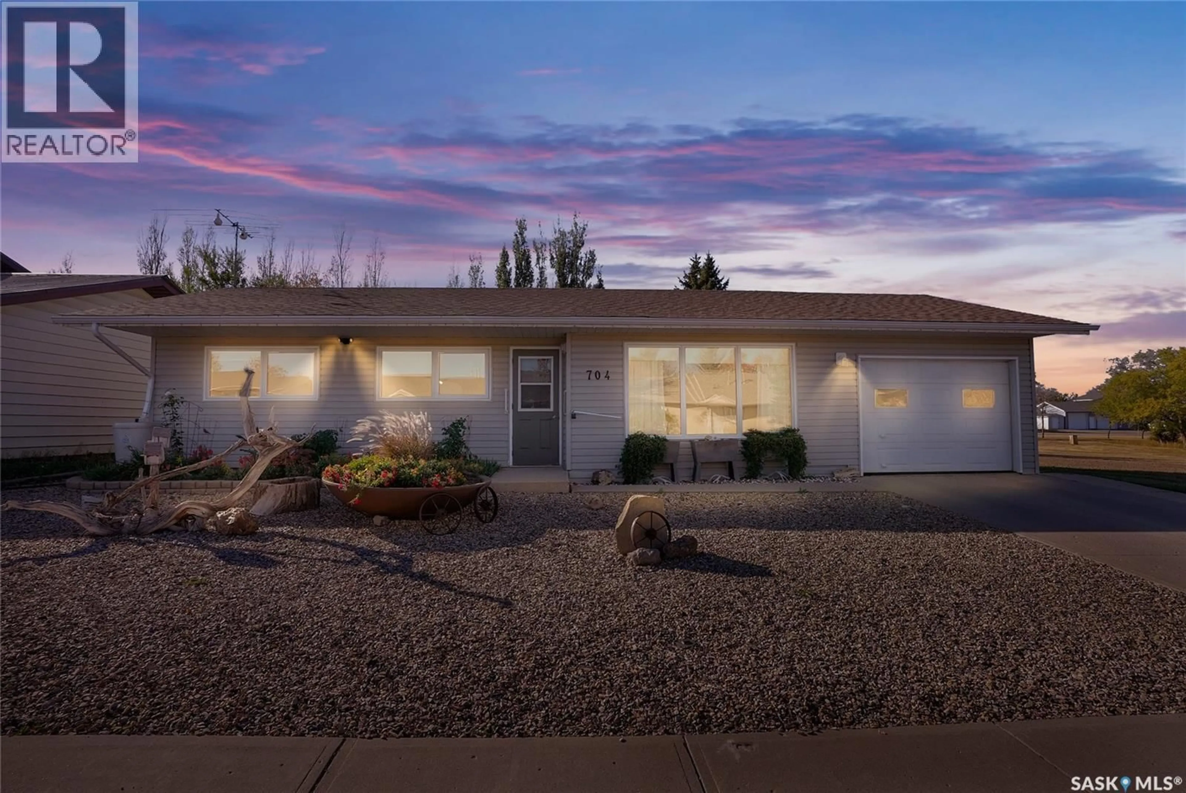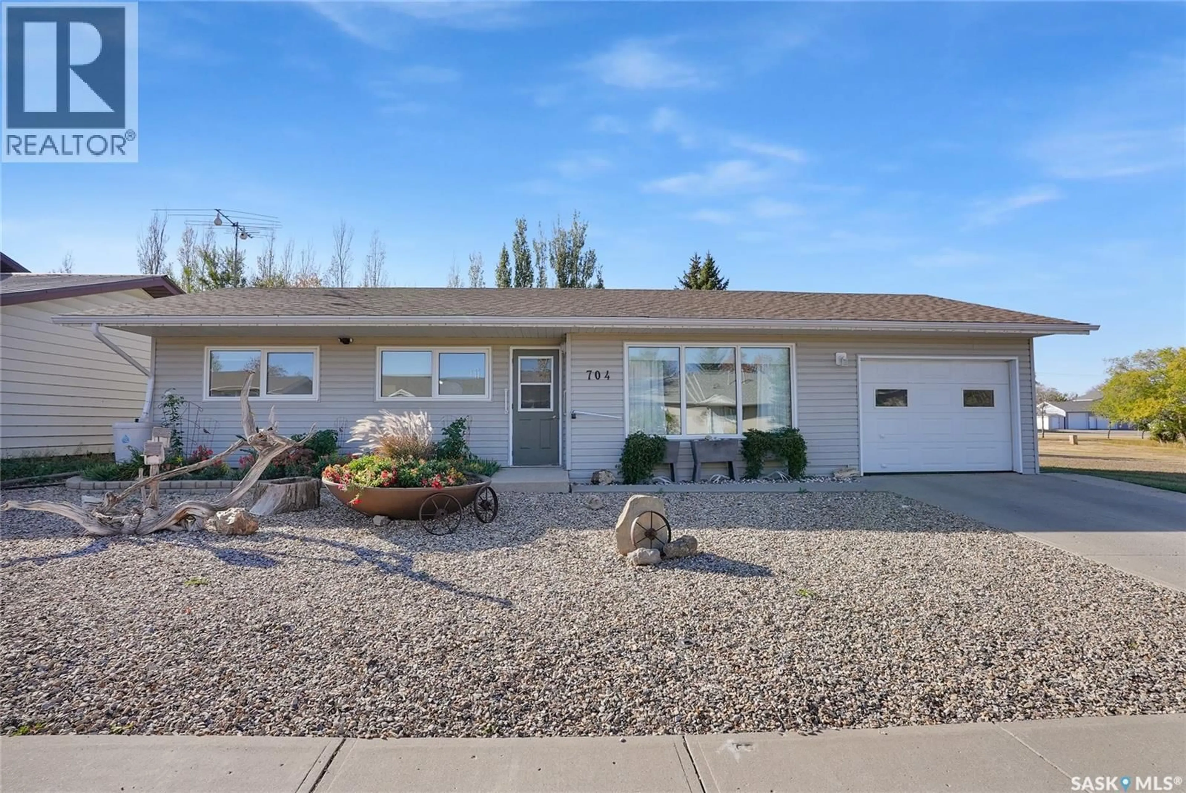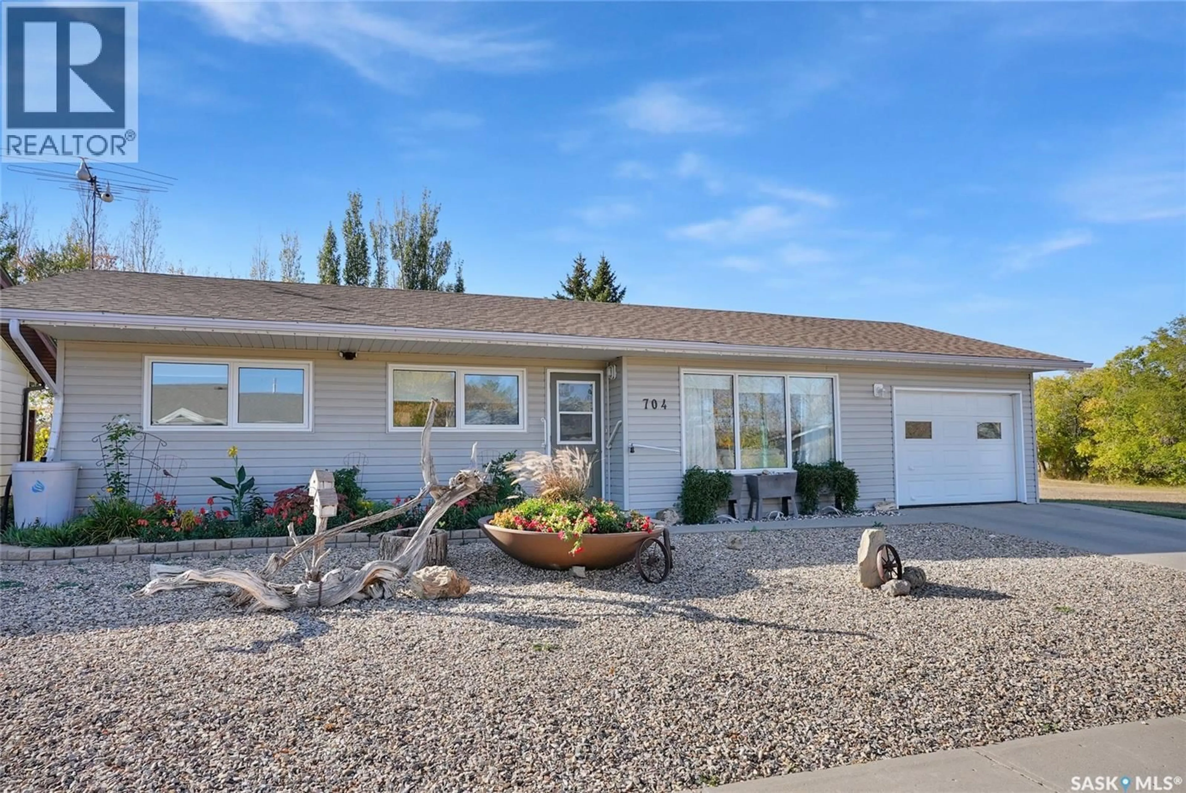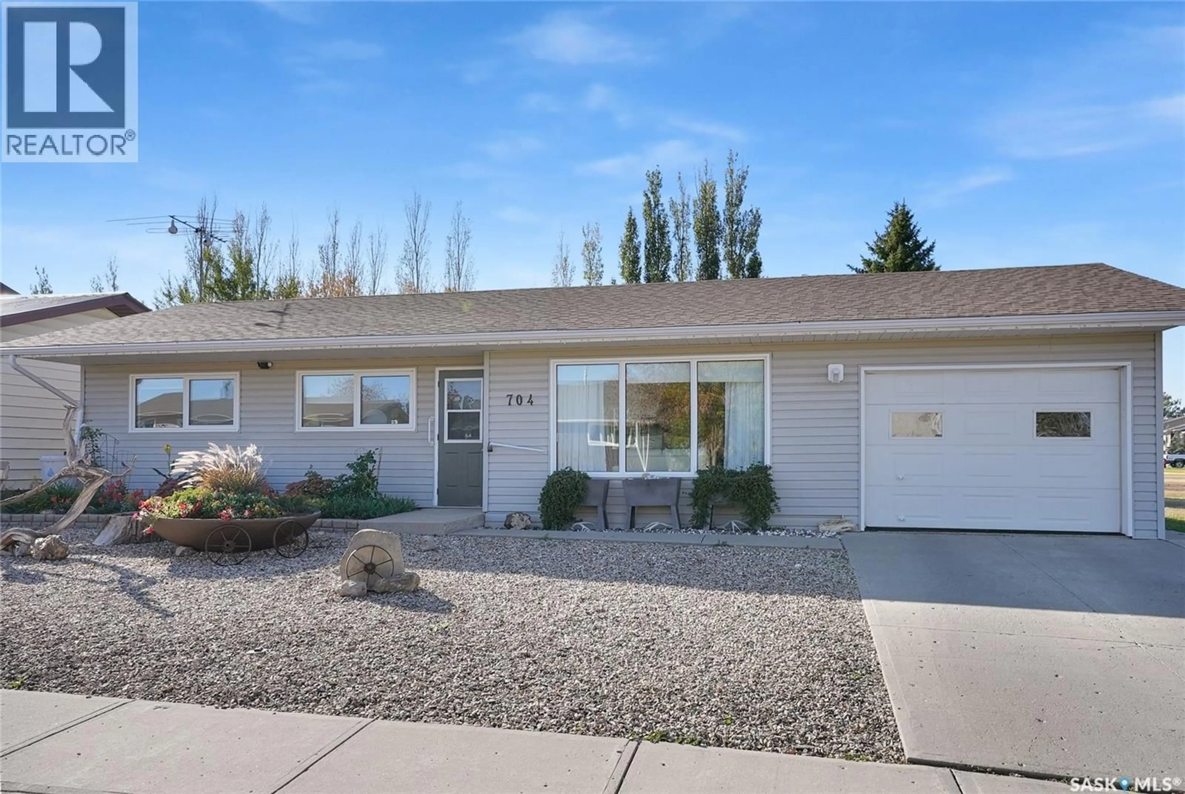704 LEEVILLE DRIVE, Assiniboia, Saskatchewan S0H0B0
Contact us about this property
Highlights
Estimated valueThis is the price Wahi expects this property to sell for.
The calculation is powered by our Instant Home Value Estimate, which uses current market and property price trends to estimate your home’s value with a 90% accuracy rate.Not available
Price/Sqft$178/sqft
Monthly cost
Open Calculator
Description
Nestled in the charming Town of Assiniboia, this delightful three-bedroom bungalow boasts an enviable location—just moments from schools, parks, and recreation. Designed with ease and elegance in mind, this home features a spacious, open-concept layout that flows seamlessly—entirely free of stairs for maximum accessibility and comfort. From the moment you step inside, you'll be welcomed by thoughtful upgrades and tasteful finishes throughout. Gleaming new flooring stretches across the home, harmonizing beautifully with updated countertops, stylish new bathroom fixtures, and the luxurious convenience of a walk-in bathtub. A brand-new furnace, complete with central air conditioning and a new water heater, ensures year-round comfort. Enjoy the added luxury of main floor laundry, a feature that blends practicality with day-to-day ease. The attached single garage offers direct entry to the home and provides extra room for storage. Outside, the property is a gardener's dream, with elegant xeriscaping adorned with vibrant flowers and charming features that invite you to linger outdoors. (id:39198)
Property Details
Interior
Features
Main level Floor
Foyer
4.7 x 4.3Living room
14.1 x 11.4Dining room
6.6 x 10.6Kitchen
10.8 x 10.3Property History
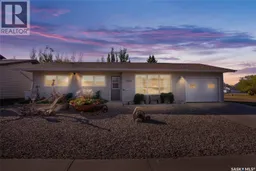 50
50
