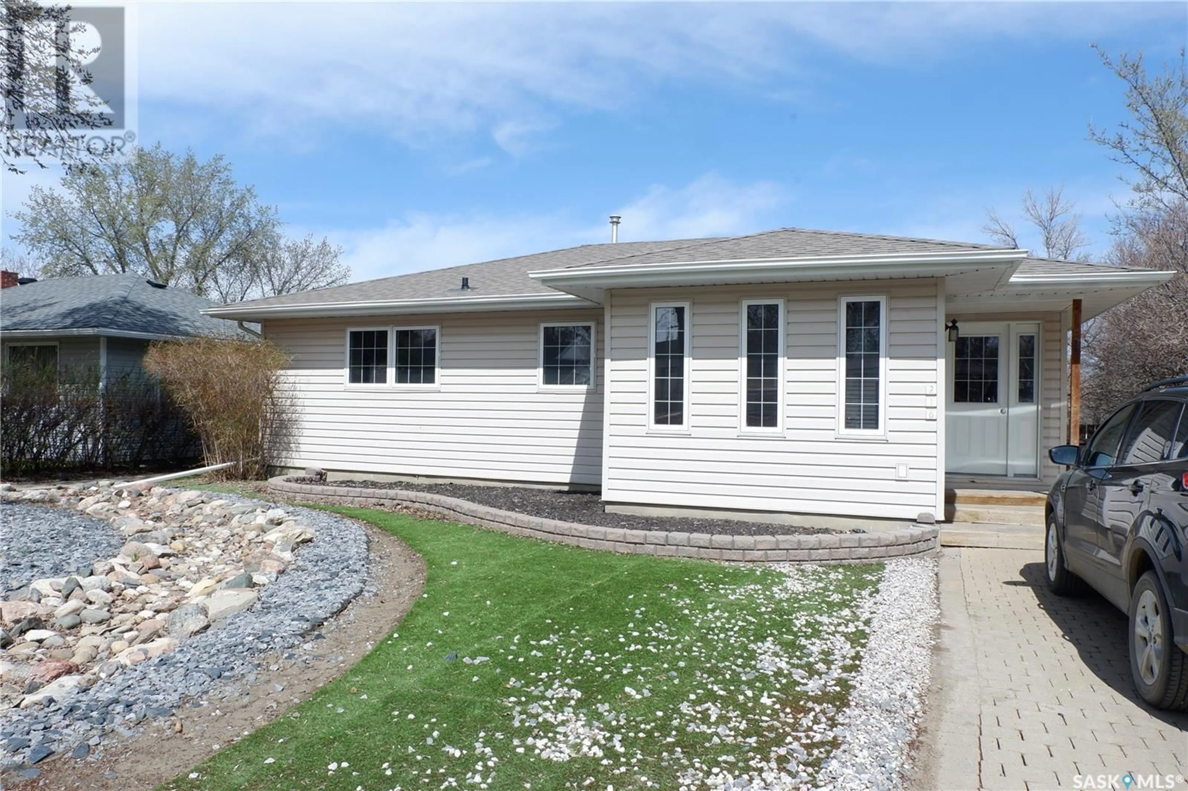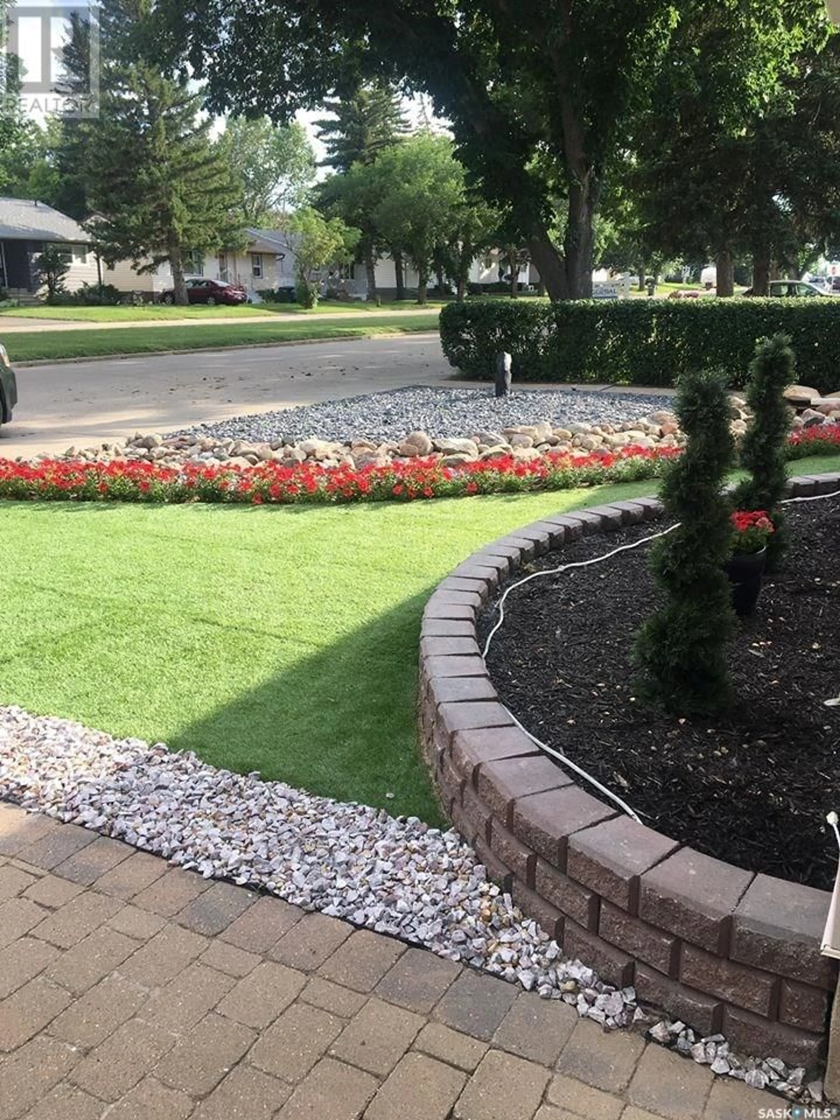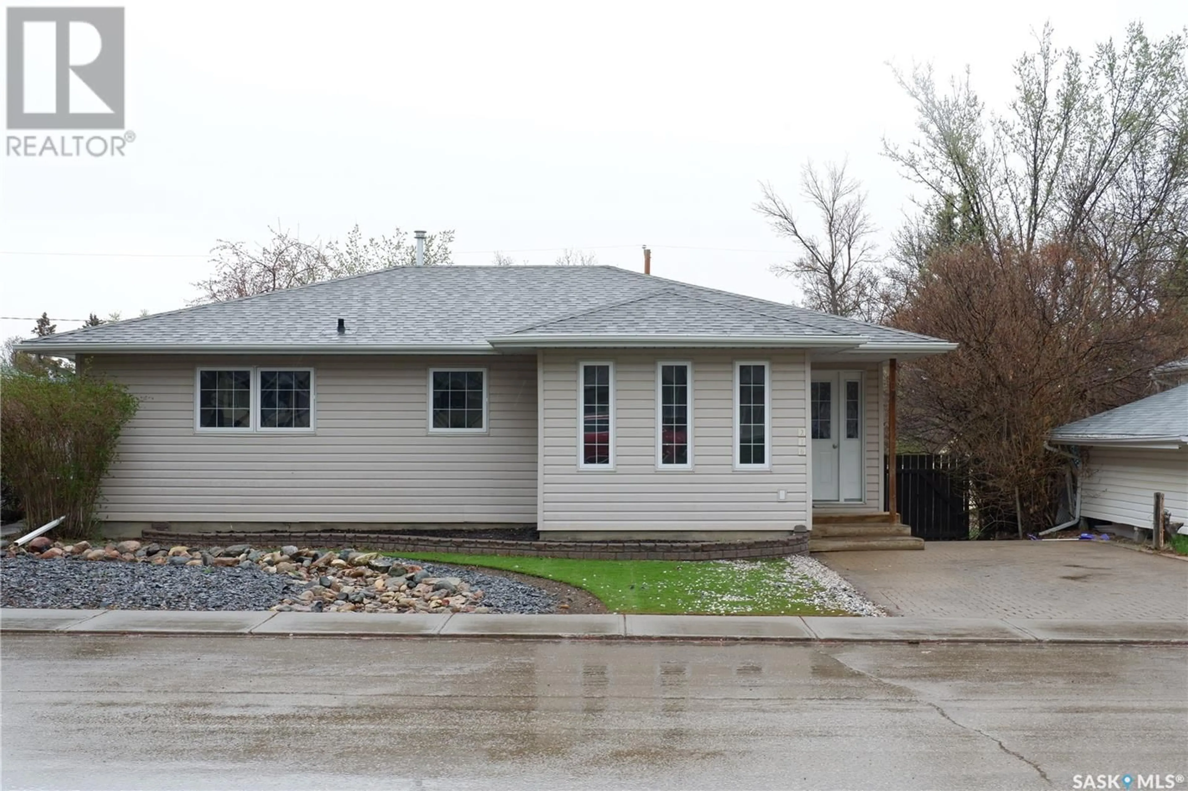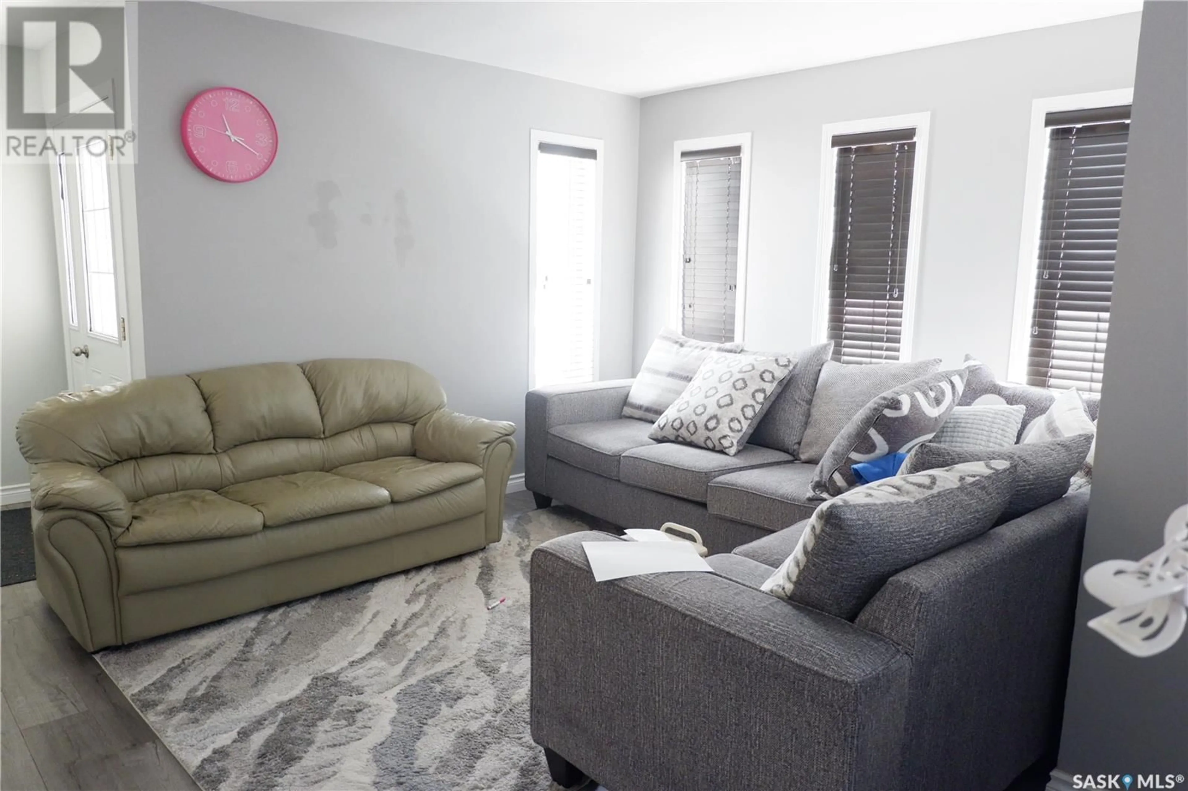216 DOMINION ROAD, Assiniboia, Saskatchewan S0H0B0
Contact us about this property
Highlights
Estimated valueThis is the price Wahi expects this property to sell for.
The calculation is powered by our Instant Home Value Estimate, which uses current market and property price trends to estimate your home’s value with a 90% accuracy rate.Not available
Price/Sqft$170/sqft
Monthly cost
Open Calculator
Description
Located in the Town of Assiniboia. If you are looking for a modern home, this property is for you! You will fall in love with the open design living room, kitchen, dining room. The Master bedroom and the living room each have a feature wall. Modern kitchen cabinets. New Stainless appliances. The flooring in this area is Vinyl Tile and the remainder of the main floor is Vinyl Plank. The main floor bathroom has a large shower with the rainfall shower head. The basement is totally developed with a large family room, laundry in the utility room, upgraded 3-piece bath with corner shower and extra bedroom. The windows in the basement were all replaced in 2023. The landscaping is amazing. The fully fenced backyard has a firepit area, shed, some lawn area and lots of room to enjoy. The front yard is maintenance free with zero scaping so no need to water! Come check out with very attractive home! Updated and ready to move into! (id:39198)
Property Details
Interior
Features
Main level Floor
Living room
17.5 x 10.4Kitchen
12.9 x 11.8Dining room
11.7 x 9.5Primary Bedroom
9.5 x 15Property History
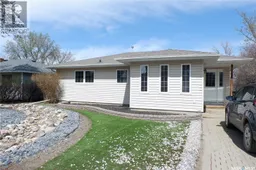 23
23
