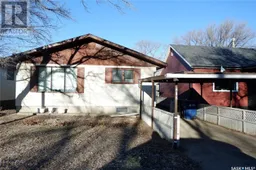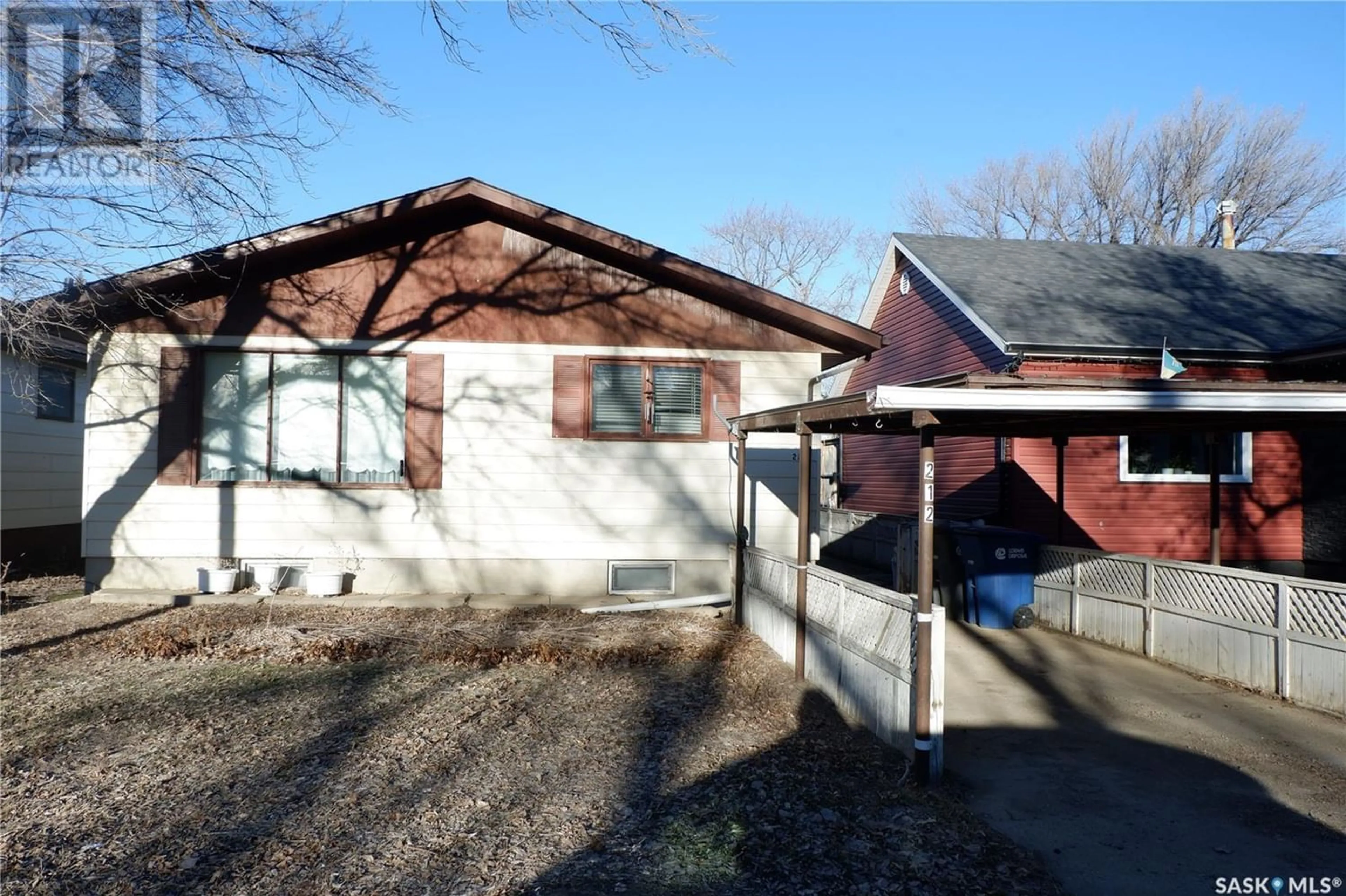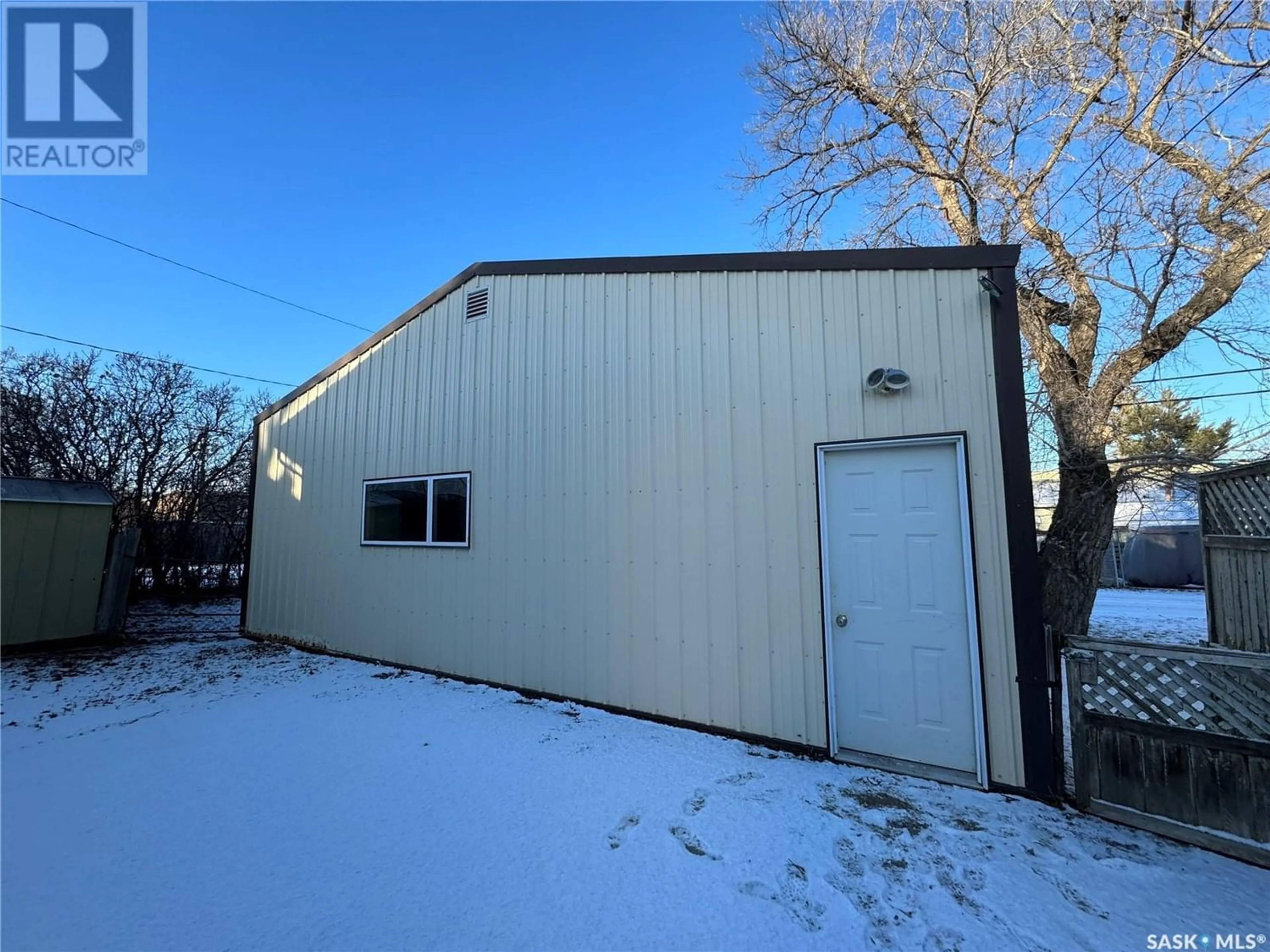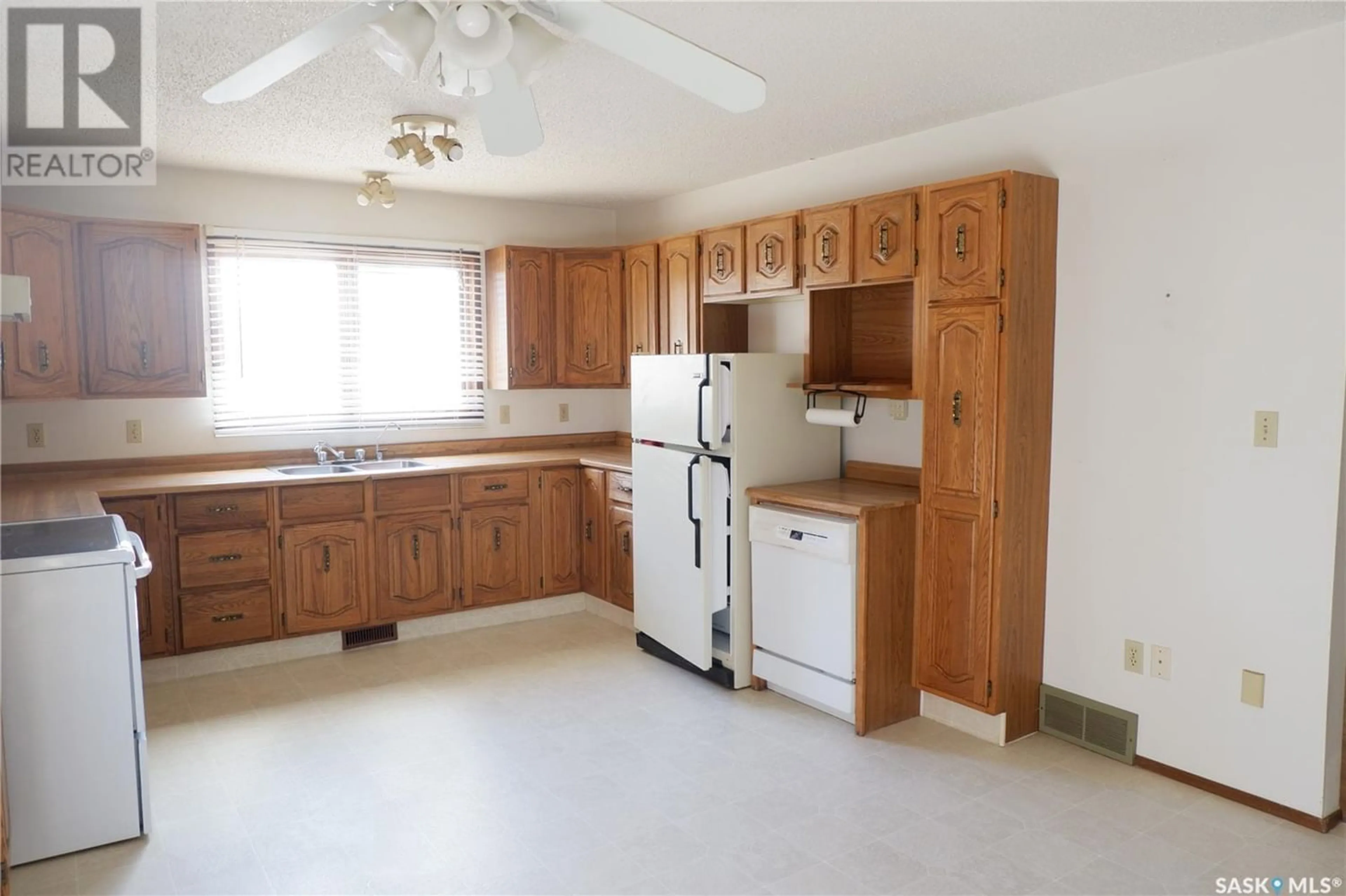212 5th AVENUE W, Assiniboia, Saskatchewan S0H0B0
Contact us about this property
Highlights
Estimated ValueThis is the price Wahi expects this property to sell for.
The calculation is powered by our Instant Home Value Estimate, which uses current market and property price trends to estimate your home’s value with a 90% accuracy rate.Not available
Price/Sqft$161/sqft
Days On Market151 days
Est. Mortgage$816/mth
Tax Amount ()-
Description
Located in the Town of Assiniboia in a great location, close to downtown. Come have a look at this great home. You will enjoy the convenience of Main floor laundry as you enter the home. The large eat-in kitchen has Custom Oak cabinets and a built in dishwasher. The flooring in the living room has been upgraded to Laminate. The home boasts 3 bedrooms on the main floor and another large bedroom in the finished basement. The basement has a large family room, utility room with lots of storage and a 3-piece bath. The bedroom closet can lock if you are looking for a secure place for all your important papers. The detached garage is a major addition to this property. Fully insulated and heated with radiant overhead natural gas heating, it has two doors for ease of use. Lots of room to park a couple vehicles and still have lots of room to tinker. The yard is low maintance with a large private patio between the house and garage. The added benefit is a carport if you wish to park in the front. This is an awesome property that you do not want to miss. Come have a look today! (id:39198)
Property Details
Interior
Features
Basement Floor
Family room
24' x 12'6"Bedroom
16'7" x 12'8"3pc Bathroom
8'4" x 4'9"Utility room
Property History
 34
34


