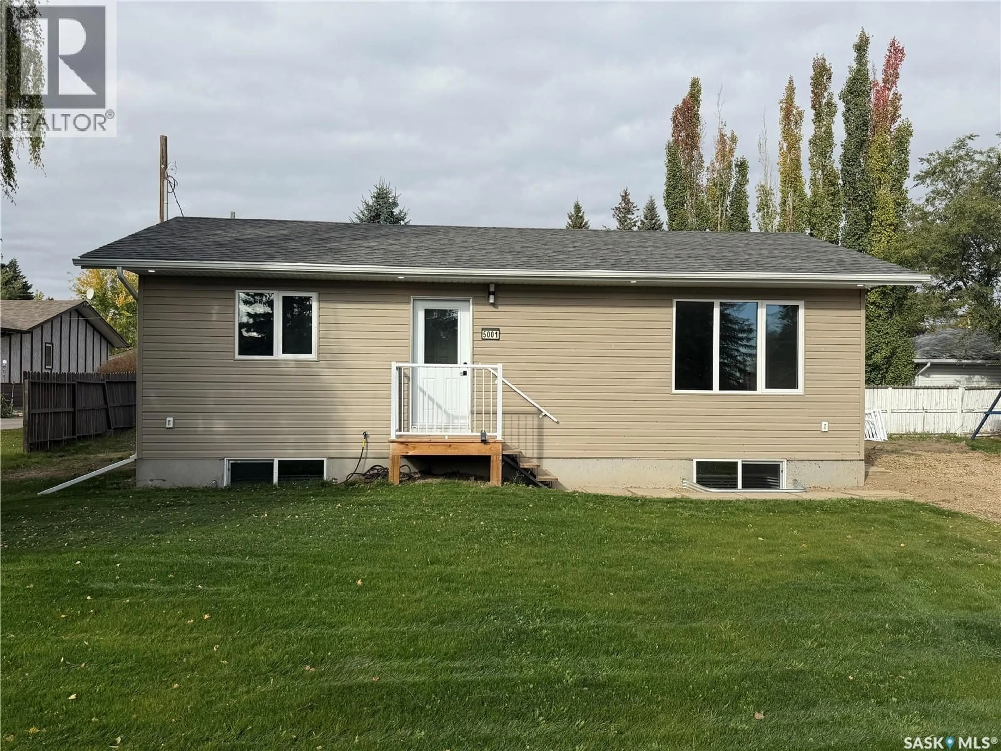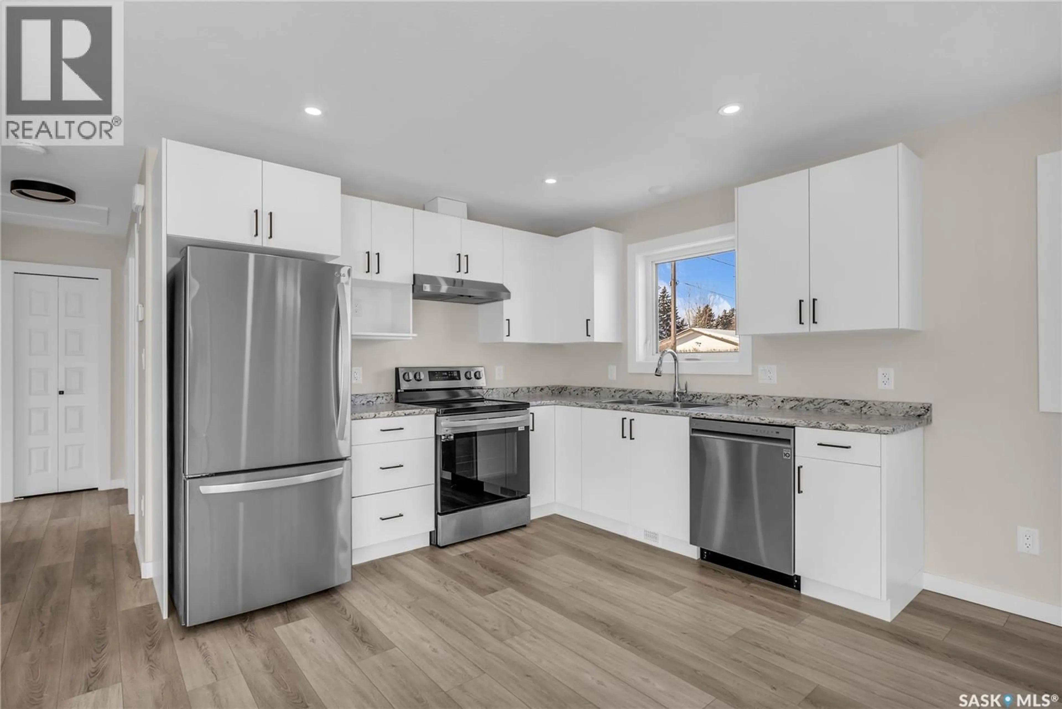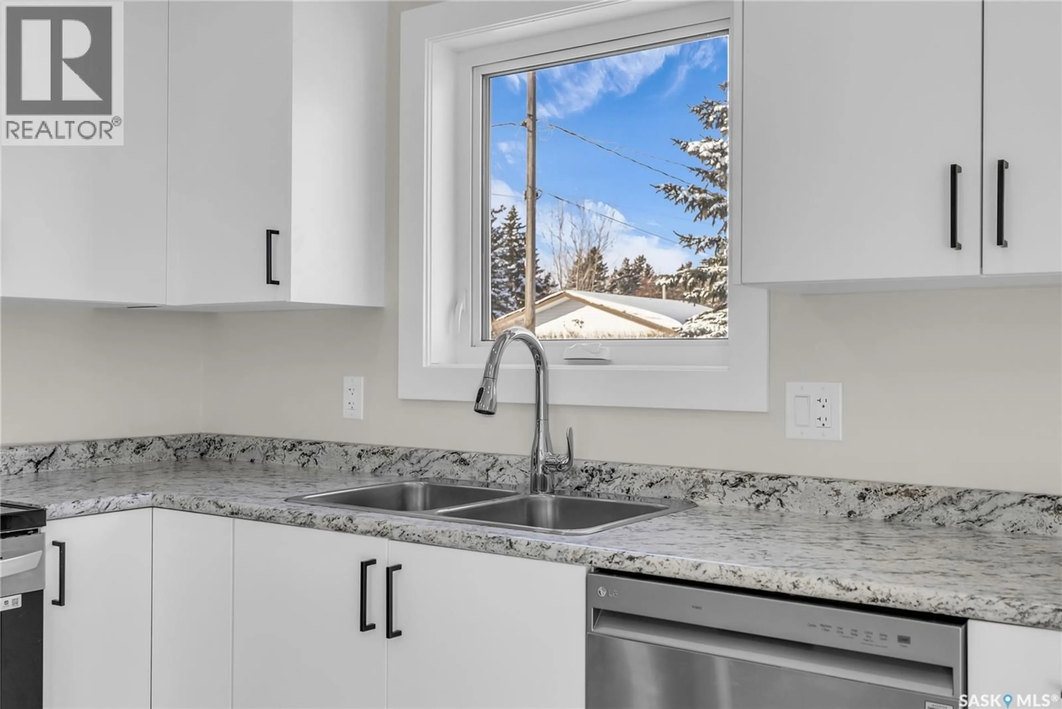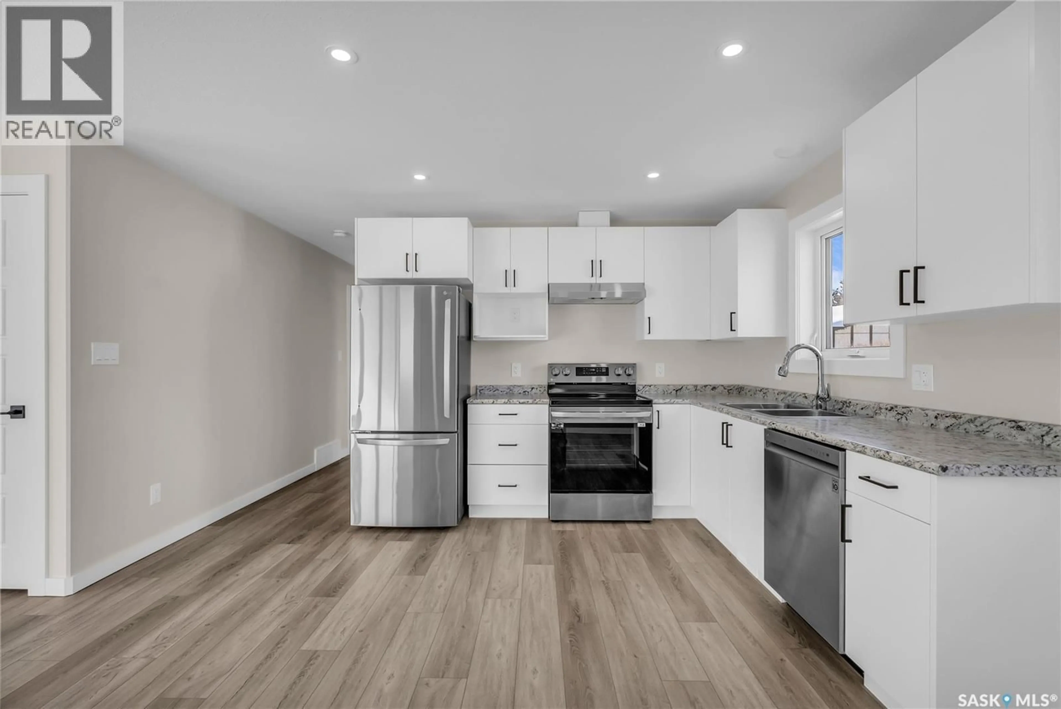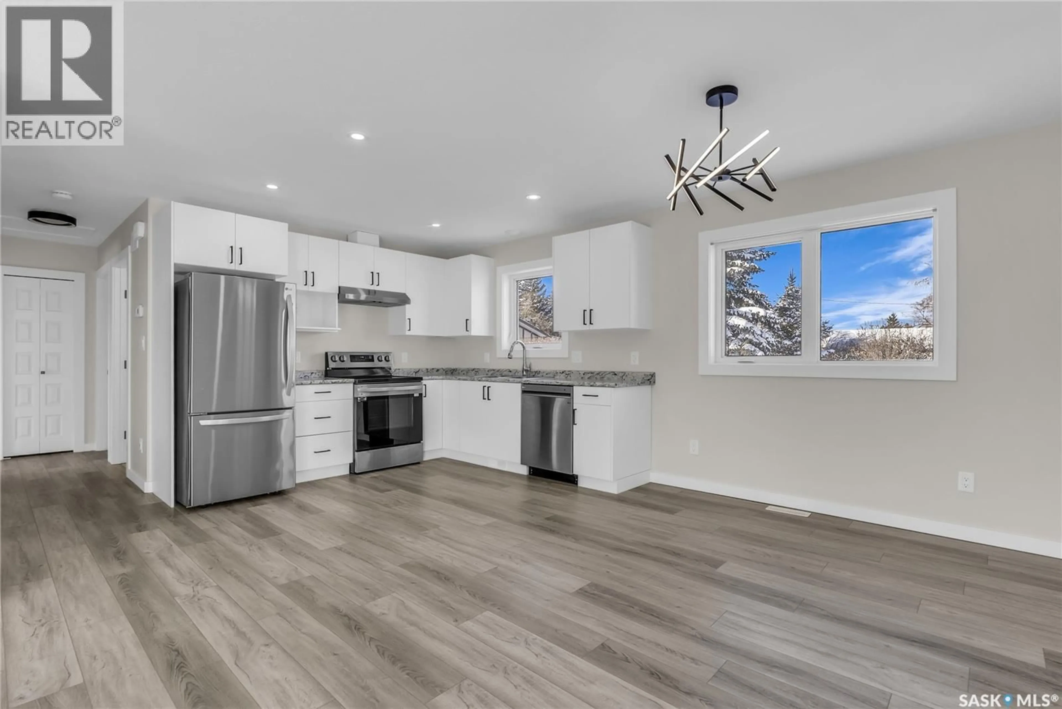5001 NEUFELD AVENUE, Waldheim, Saskatchewan S0K4R0
Contact us about this property
Highlights
Estimated valueThis is the price Wahi expects this property to sell for.
The calculation is powered by our Instant Home Value Estimate, which uses current market and property price trends to estimate your home’s value with a 90% accuracy rate.Not available
Price/Sqft$323/sqft
Monthly cost
Open Calculator
Description
Welcome to this brand-new home in the heart of Waldheim, offering modern living in a cozy, efficient design. With 925 sq. ft. on the main floor, this home delivers comfort and practicality in every detail. The bright and open main level features two spacious bedrooms and a full bathroom, perfectly suited for a small family or downsizers. The open-concept layout connects the sleek, contemporary kitchen to the dining and living areas, creating a seamless flow for both entertaining and everyday life. Large windows fill the space with natural light, giving the home a warm and inviting feel. The finished basement adds tremendous value, featuring two additional bedrooms, a full bathroom, a family area, and generous storage and utility space. Located in a quiet, family-friendly neighbourhood close to schools, parks, and local amenities, this property offers flexibility for a wide range of buyers. All trades considered, making this a fantastic opportunity to own a brand-new, four-bedroom, two-bath home with modern style and small-town charm in beautiful Waldheim. (id:39198)
Property Details
Interior
Features
Main level Floor
Kitchen
9' x 10'6Dining room
9' x 10'6Living room
12' x 11'6Primary Bedroom
12' x 10'Property History
 28
28
