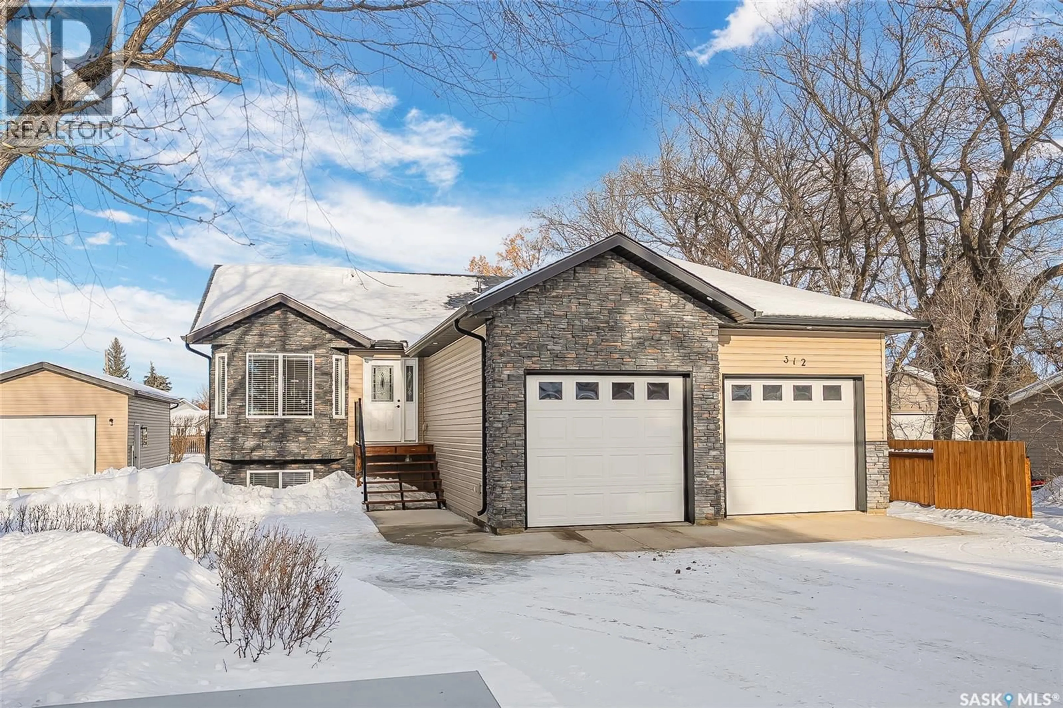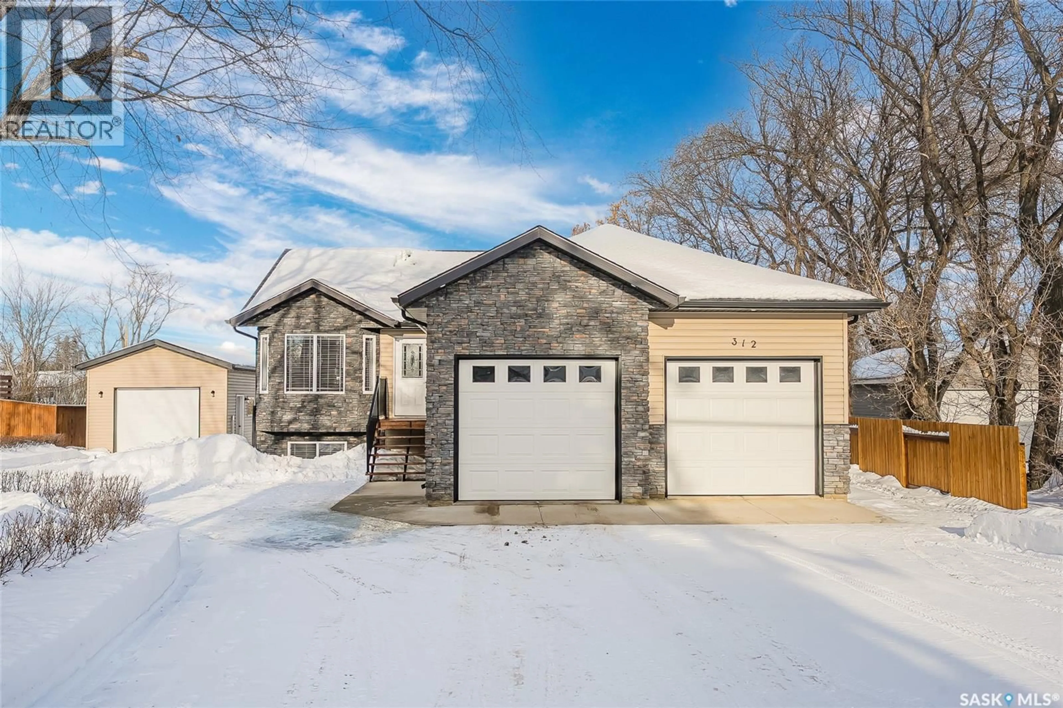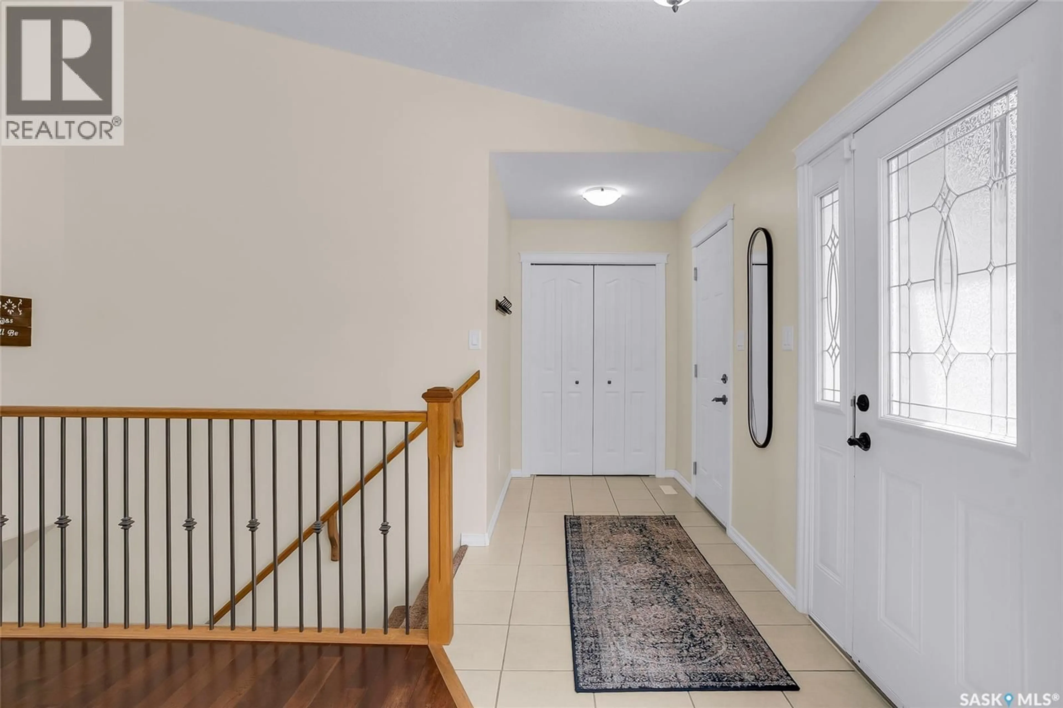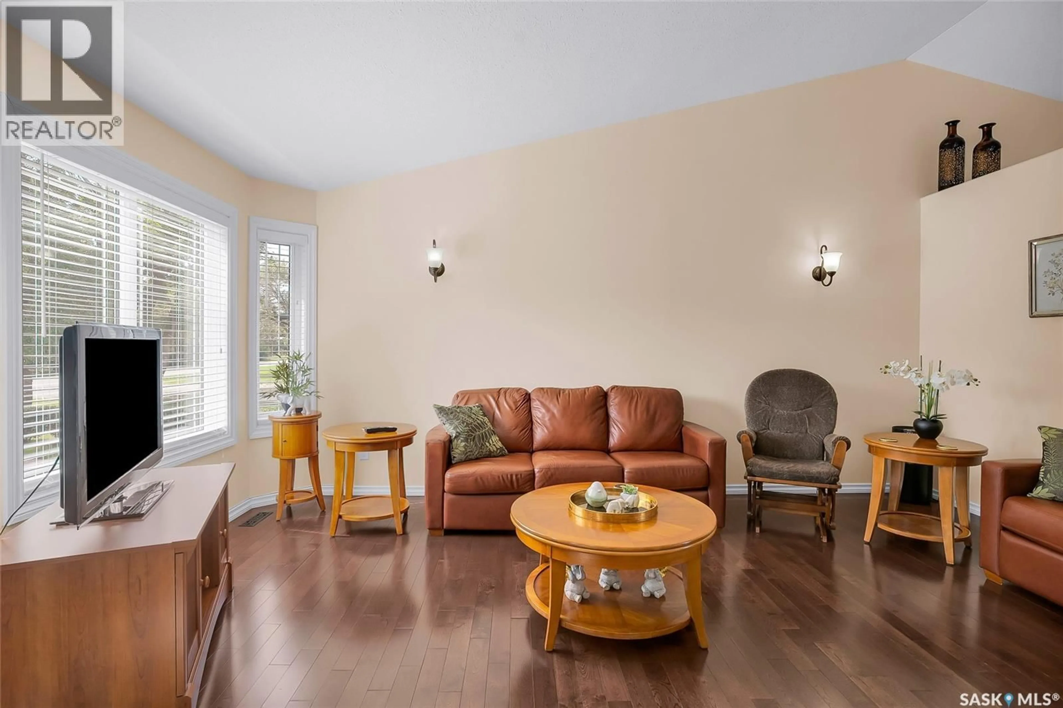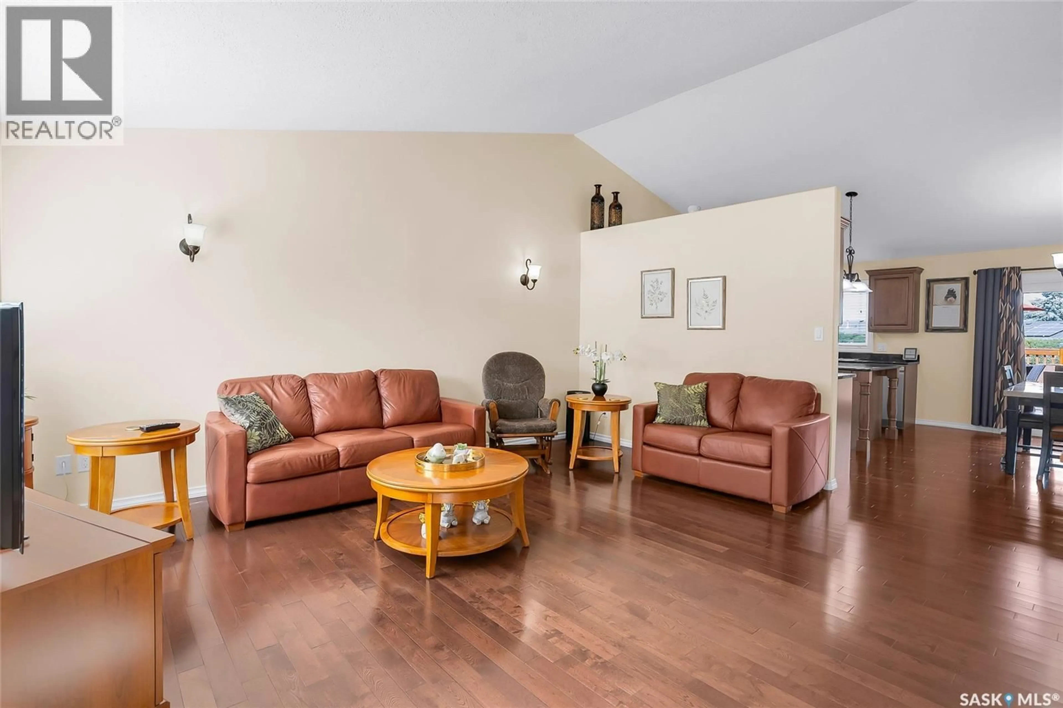312 2ND AVENUE, Hepburn, Saskatchewan S0K1Z0
Contact us about this property
Highlights
Estimated valueThis is the price Wahi expects this property to sell for.
The calculation is powered by our Instant Home Value Estimate, which uses current market and property price trends to estimate your home’s value with a 90% accuracy rate.Not available
Price/Sqft$382/sqft
Monthly cost
Open Calculator
Description
Stunning Executive Home Just 30 Minutes to Saskatoon! Discover luxury living in this absolutely gorgeous home where quality and craftsmanship are evident from the moment you arrive. Nestled on an oversized, fully landscaped 81.5 x 200-foot lot offering exceptional privacy, this property is a beauty. Step inside to vaulted ceilings and an open floor plan that seamlessly blends elegant living with everyday comfort. Beautiful hardwood floors flow throughout, while the kitchen showcases granite countertops and rich maple cabinetry. The thoughtfully designed layout includes three spacious bedrooms, with the primary suite featuring a 4-piece ensuite and generous walk-in closet. The open-concept basement expands your living space dramatically, boasting impressive 9-foot ceilings making you feel like you are not in a basement! Here you will find a games room, family room with electric fireplace, an oversized bedroom, large storage room, 3-piece bathroom, and laundry room with additional storage solutions. Entertain in style on the oversized deck, perfect for gatherings and quiet relaxation. Vehicle and storage enthusiasts will appreciate the exceptional 24x24/26-foot attached garage with 10-foot ceilings and 8-foot doors, PLUS a fully insulated 16x30-foot detached garage. New shingles 2025. Conveniently located near the school, park, and post office, this home offers the perfect blend of peaceful country living with easy access to urban amenities. This is more than a house, it's a lifestyle. (id:39198)
Property Details
Interior
Features
Main level Floor
Living room
16 x 14.2Kitchen
9 x 14.8Dining room
11.4 x 9.4Bedroom
11 x 10Property History
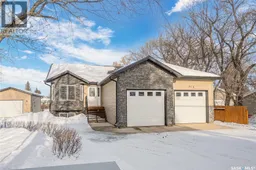 49
49