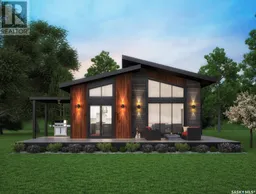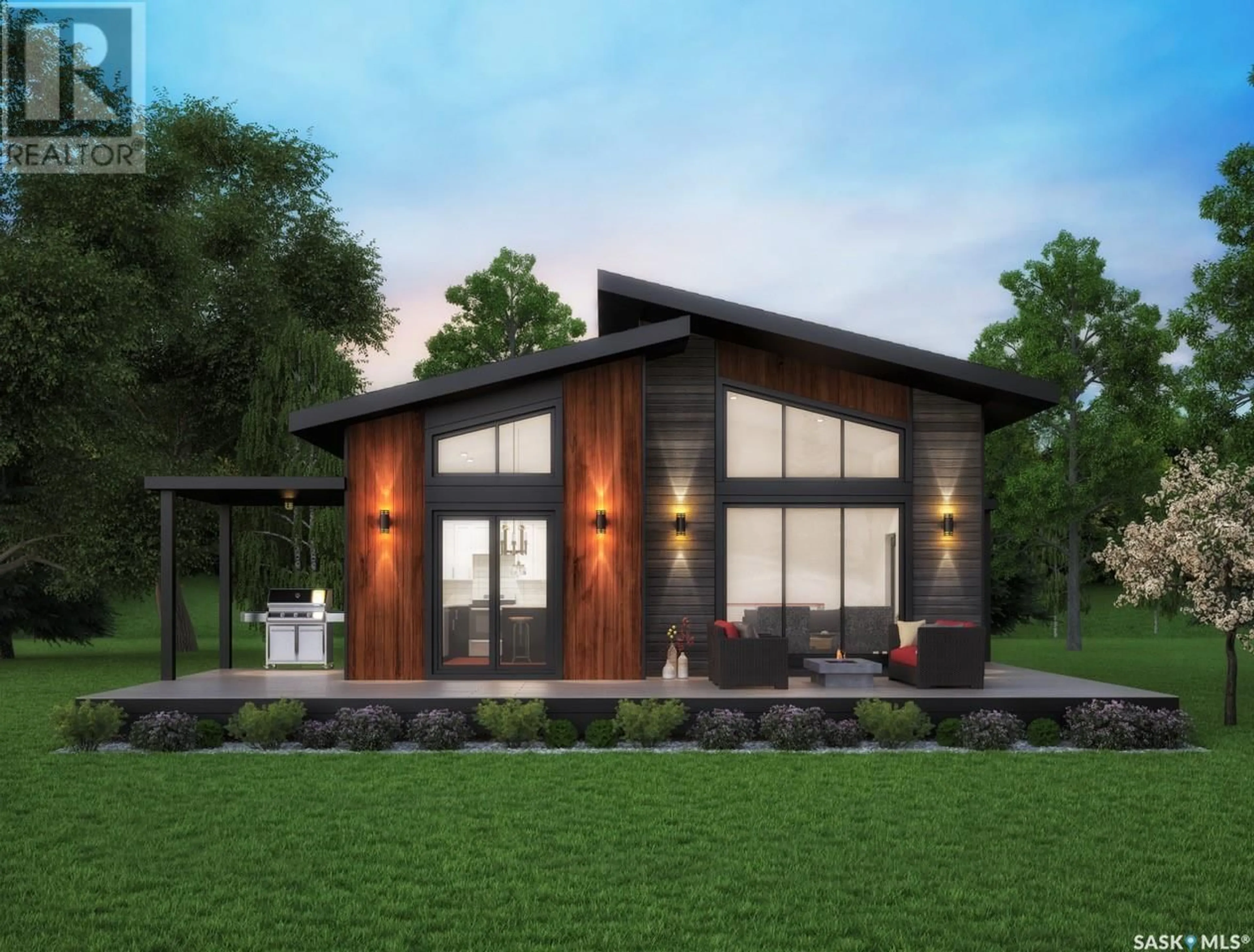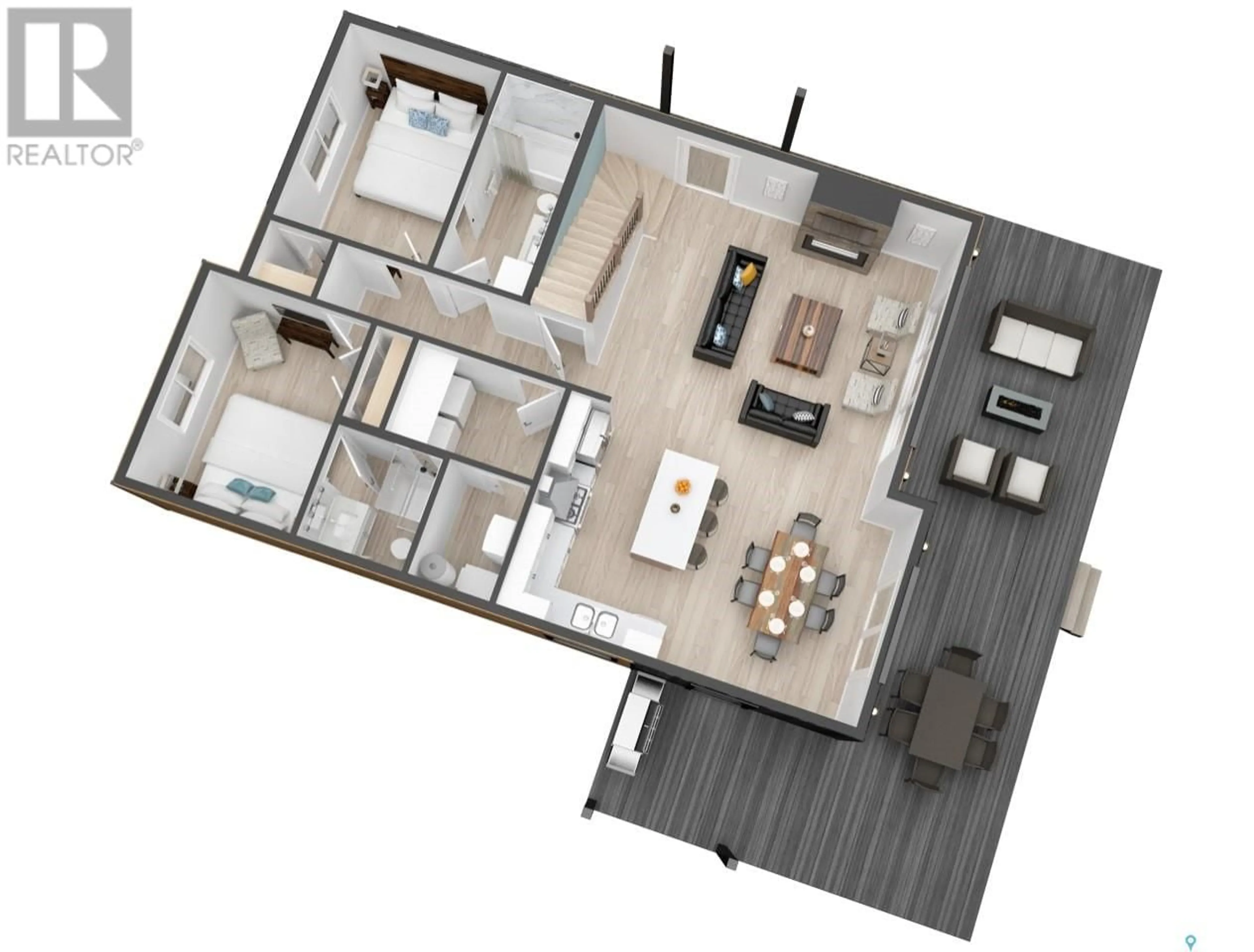420 Saskatchewan ROAD, Sarilia Country Estates, Saskatchewan S0K2L0
Contact us about this property
Highlights
Estimated ValueThis is the price Wahi expects this property to sell for.
The calculation is powered by our Instant Home Value Estimate, which uses current market and property price trends to estimate your home’s value with a 90% accuracy rate.Not available
Price/Sqft$354/sqft
Days On Market345 days
Est. Mortgage$1,782/mth
Tax Amount ()-
Description
Amazing home at Sarilia Country Estates on the banks of the North Saskatchewan River. Brand new, affordable & practically built by Vinland Homes. This home features spacious interiors with vaulted ceilings as high as 15' feet. Large open kitchen with an island perfect for entertaining & comforting natural gas fireplace feature. Marble-tiled bathroom, quartz countertops & luxury vinyl plank flooring throughout, perfect for guests. The large exterior-wrap decks are included in the price complementing a perfectly matching exterior color scheme siding which is constructed with zero maintenance in mind, and fire resistant. The modern open-concept with great big windows to allow for natural light. There are 2 bedrooms & 2 bathrooms in an 1170 square foot envelope so rooms are sizeable and all the unnecessary is eliminated. Perfect for empty nesters or young singles or couples with small families. GST/PST included in the price. Dimensions taken from plans, Buyer(s) to verify measurements. This home is a pre-sale so there's time to make finishing selections. (id:39198)
Property Details
Interior
Features
Main level Floor
Living room
14 ft ,6 in x 14 ft ,10 inDining room
10 ft x 11 ft ,8 inKitchen
10 ft ,4 in x 11 ft ,10 in4pc Bathroom
Property History
 6
6



