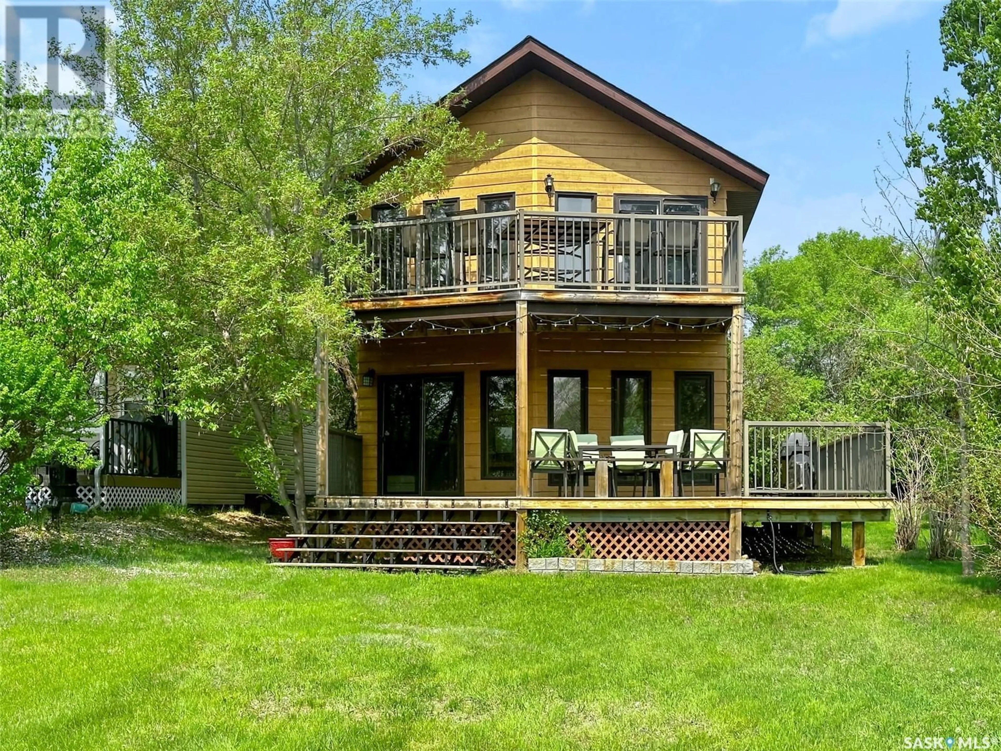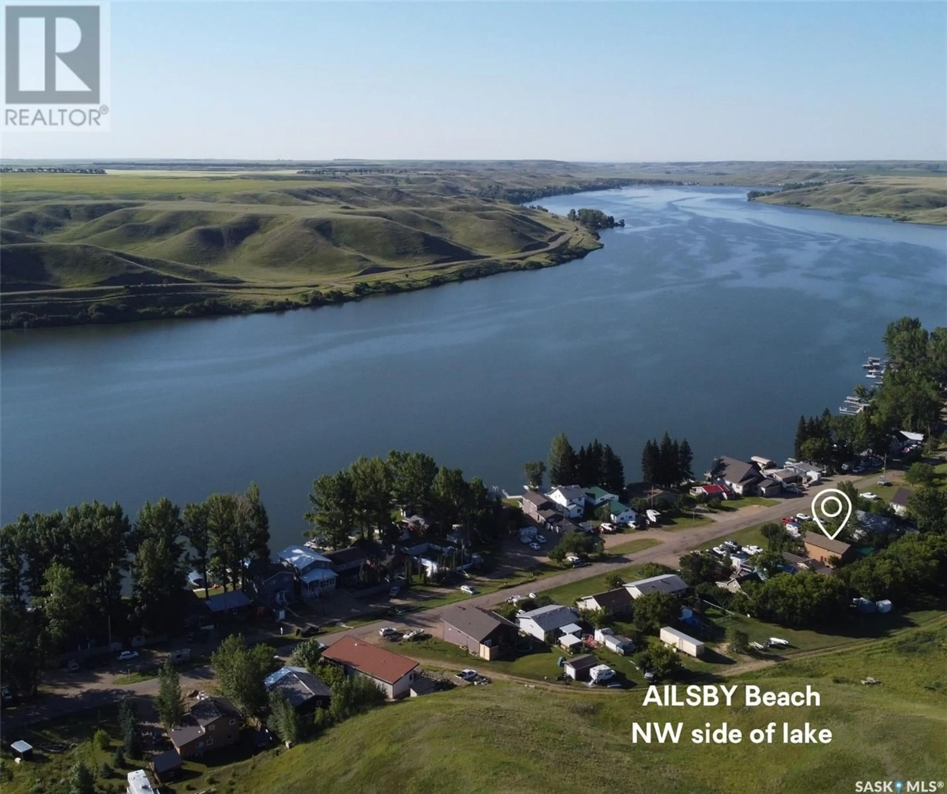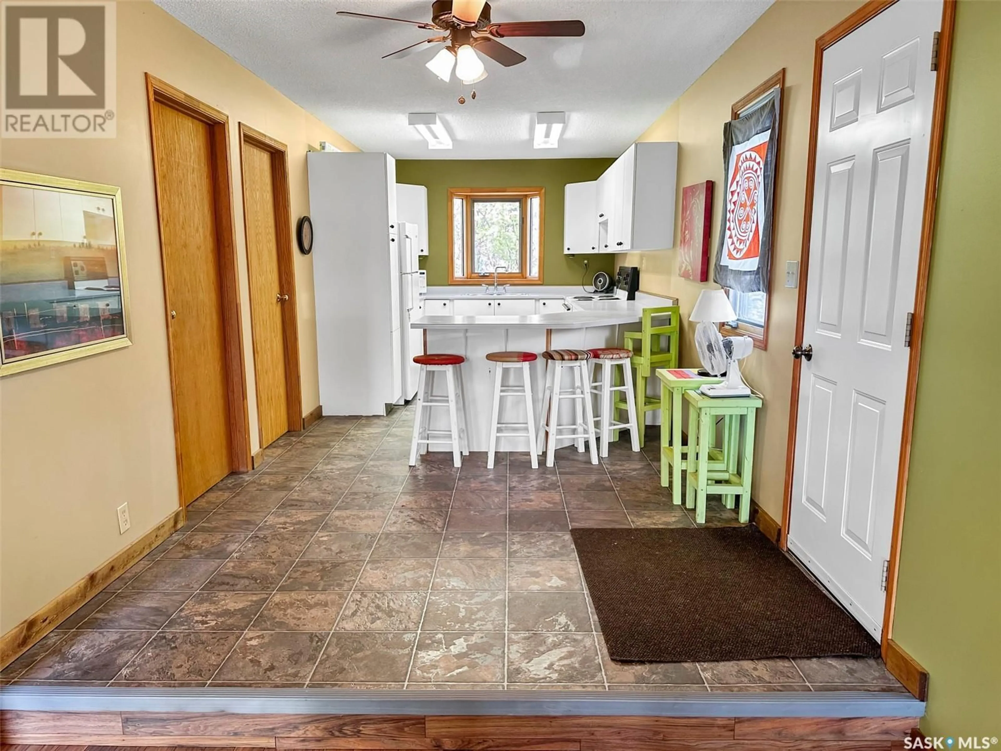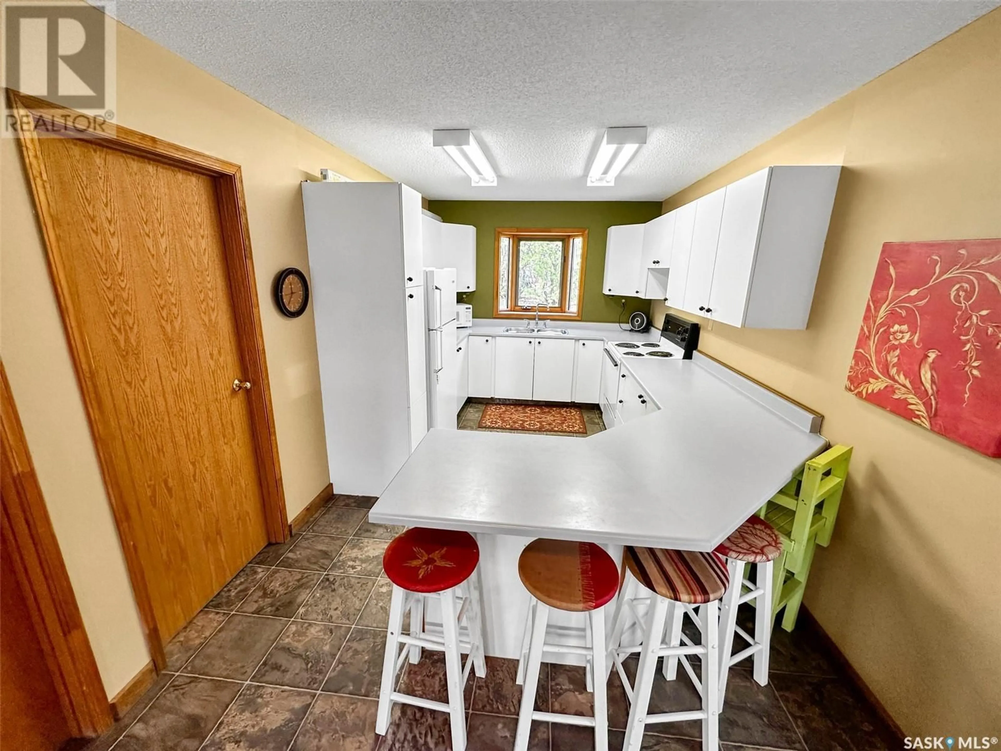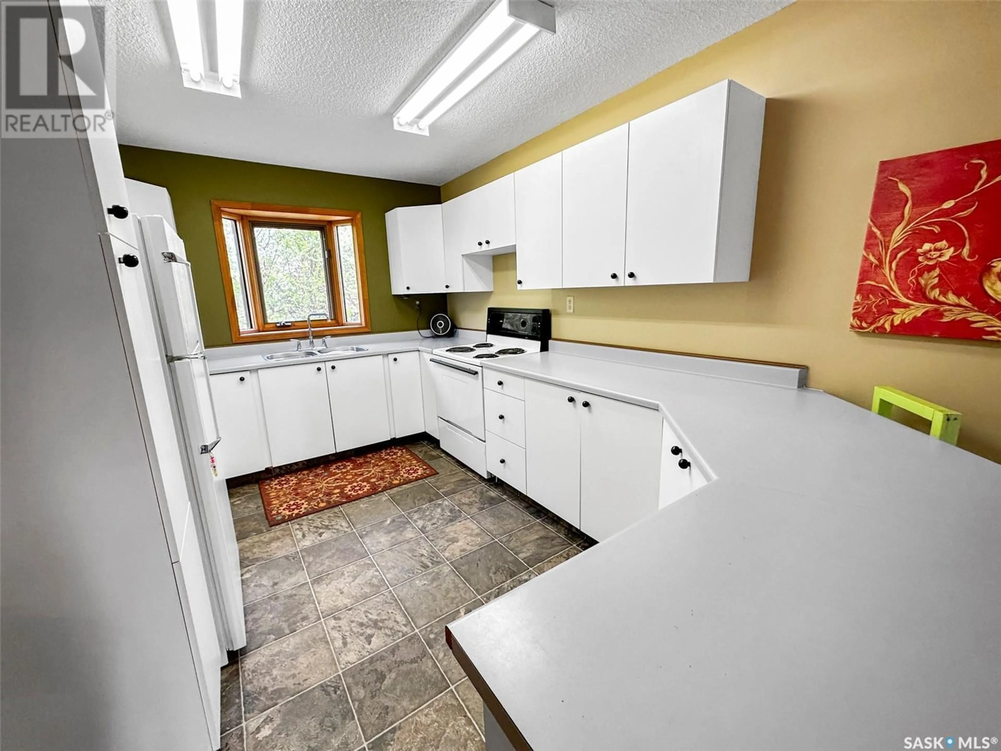205 WALL RIDGE TRAIL, Lac Pelletier Rm No. 107, Saskatchewan S0N2Y0
Contact us about this property
Highlights
Estimated valueThis is the price Wahi expects this property to sell for.
The calculation is powered by our Instant Home Value Estimate, which uses current market and property price trends to estimate your home’s value with a 90% accuracy rate.Not available
Price/Sqft$126/sqft
Monthly cost
Open Calculator
Description
GET YOUR LAKE ON at 204 Wall Ridge Trail! This spacious & inviting 3-season home is located on the second row of Ailsby Beach on the northwest end of Lac Pelletier, offering partial lake views and backing onto the serene hillside. Inside, the open concept main floor features a bright modern white kitchen w/ a sit-up peninsula, a spacious great room w/ wall-to-wall windows, & patio doors leading east to the front deck. The primary bedroom is conveniently located adjacent to the kitchen, along w/ a 2-piece bath/laundry combo. Upstairs, the second-floor loft offers a large family room & access to an upper deck boasting beautiful lake views. You’ll also find a 4-piece bath & two additional bedrooms—one complete w/ a walk-in closet. Outside, relax on the large front deck or enjoy the lush backyard featuring mature trees, a lawn area, & a private firepit spot nestled against the hills. The home is being sold fully furnished, including a BBQ, and offers a shared well w/ ample water supply, plus a 1000-gallon septic tank. Lac Pelletier is one of southwest Saskatchewan’s top recreational destinations, offering a 9-hole golf course, new restaurant, licensed clubhouse, mini-golf, pickleball, boating, fishing, & swimming. 3 year lease is $1270/yr. Land tax 2024 ($904.40) and improvement tax 2024 ($873.25). Don’t miss this chance to own your slice of lake life—Life is BETTER at the lake! (id:39198)
Property Details
Interior
Features
Main level Floor
Laundry room
Foyer
7.11 x 9.3Other
19 x 17Kitchen
9.3 x 13.1Property History
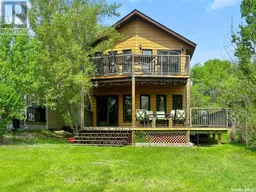 31
31
