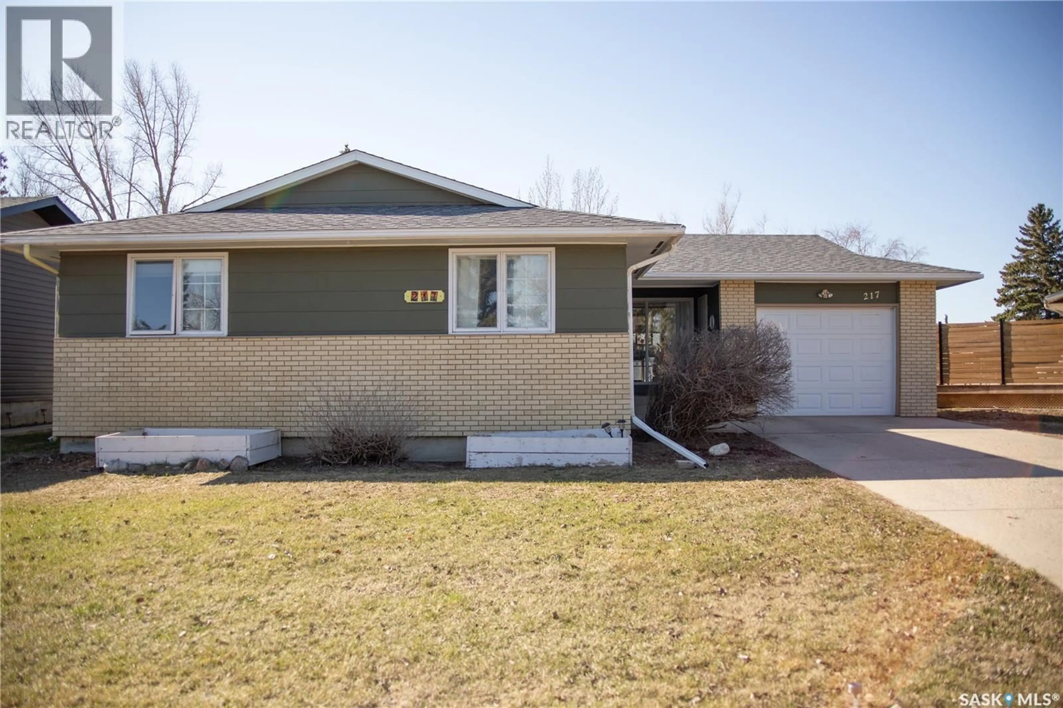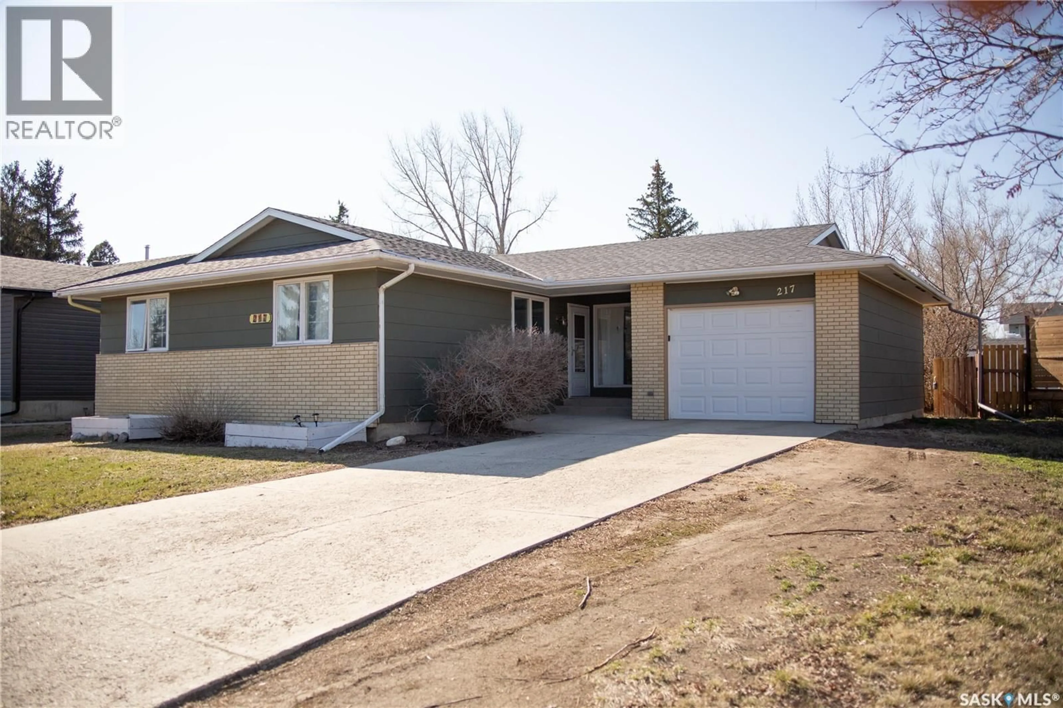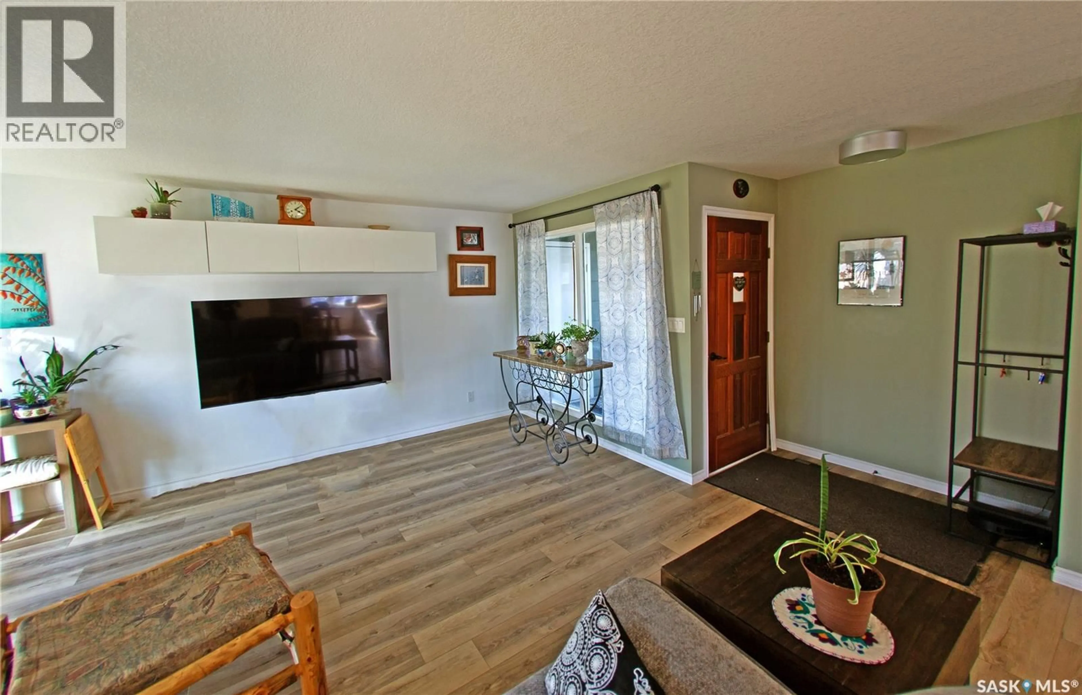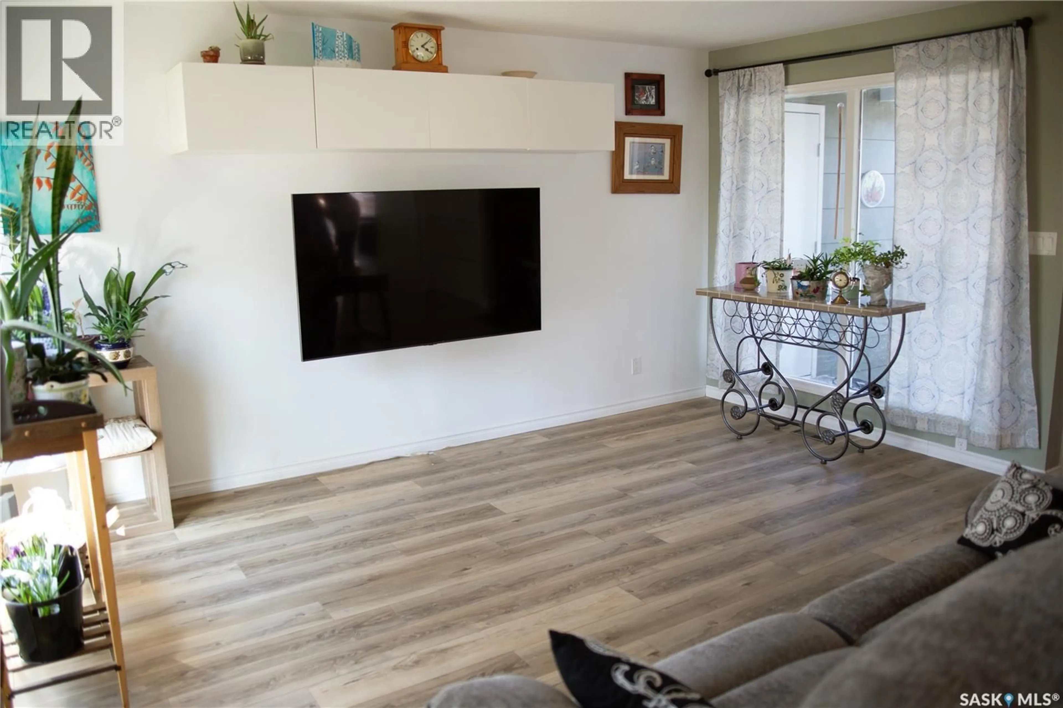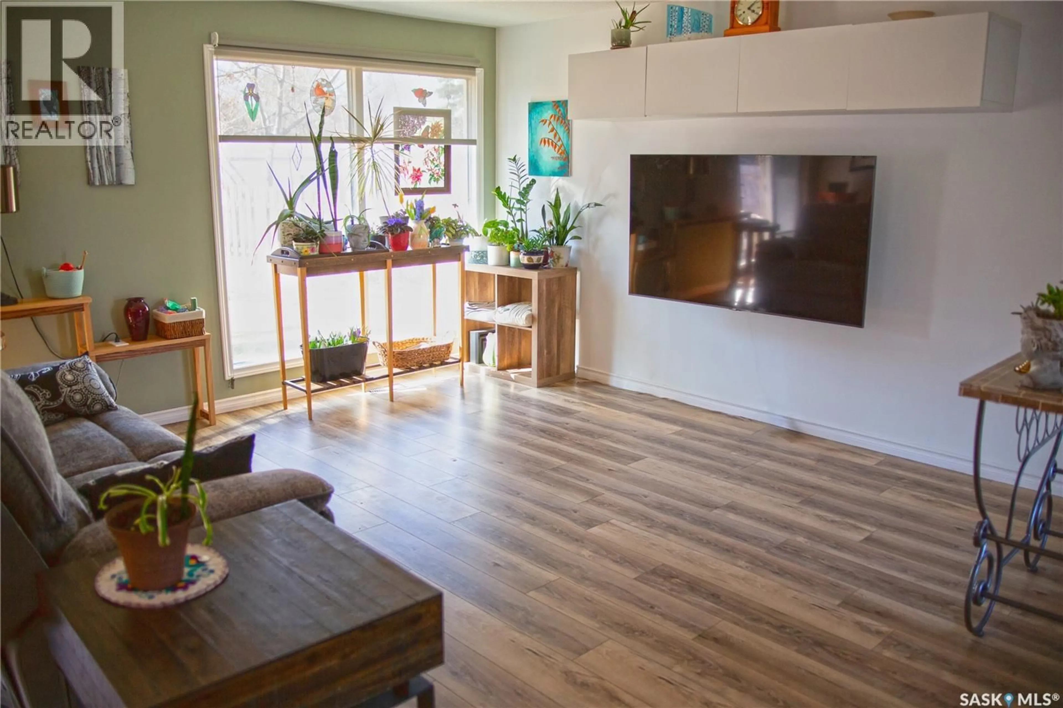217 10TH AVENUE, Kindersley, Saskatchewan S0L1S0
Contact us about this property
Highlights
Estimated valueThis is the price Wahi expects this property to sell for.
The calculation is powered by our Instant Home Value Estimate, which uses current market and property price trends to estimate your home’s value with a 90% accuracy rate.Not available
Price/Sqft$230/sqft
Monthly cost
Open Calculator
Description
Step inside this charming and beautifully updated bungalow that effortlessly blends comfort, style, and functionality. Featuring 3 spacious bedrooms and 2 full bathrooms, this home is ideal for those seeking a modern layout with timeless appeal. The open-concept main living area is flooded with natural light from large windows that create a warm and inviting atmosphere. You’ll love entertaining in the stunning updated kitchen, complete with sleek finishes, butcher block countertops, a pantry for extra storage, and patio doors that lead directly from the dining room to your backyard retreat. Step outside to the showstopper: a massive deck with a vine-covered pergola that offers shade, beauty, and privacy. Surrounded by mature trees and shrubs, RV Parking, fire pit area, this space is perfect for summer gatherings, peaceful mornings, or cozy evenings under the stars. A recent upgrade includes a professionally engineered and installed basement floor designed for long lasting quality, appeal and ready for your personal vision and future development. The main floor boasts newer flooring throughout, adding a fresh, cohesive feel. The primary bedroom includes its own 3-piece ensuite—your perfect sanctuary at the end of the day. Upgrades include newer paint, shingles, a high-efficiency water heater (2022), modern ceilings with recessed pot lights, and a newer sliding door to the deck. Perfectly situated in a family-friendly neighbourhood, you’re just minutes from schools, spray parks, the hospital, dining options, library, and all essential amenities. The basement is a blank canvas awaiting your personal touch. This home offers the best of indoor and outdoor living in an unbeatable location. Don’t miss your chance to make it yours! Book your showing today!!! (id:39198)
Property Details
Interior
Features
Main level Floor
Living room
14.6 x 21Dining room
7.3 x 8.7Kitchen
13 x 114pc Bathroom
Property History
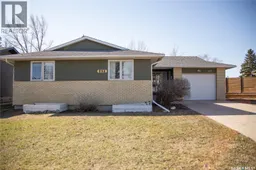 24
24
