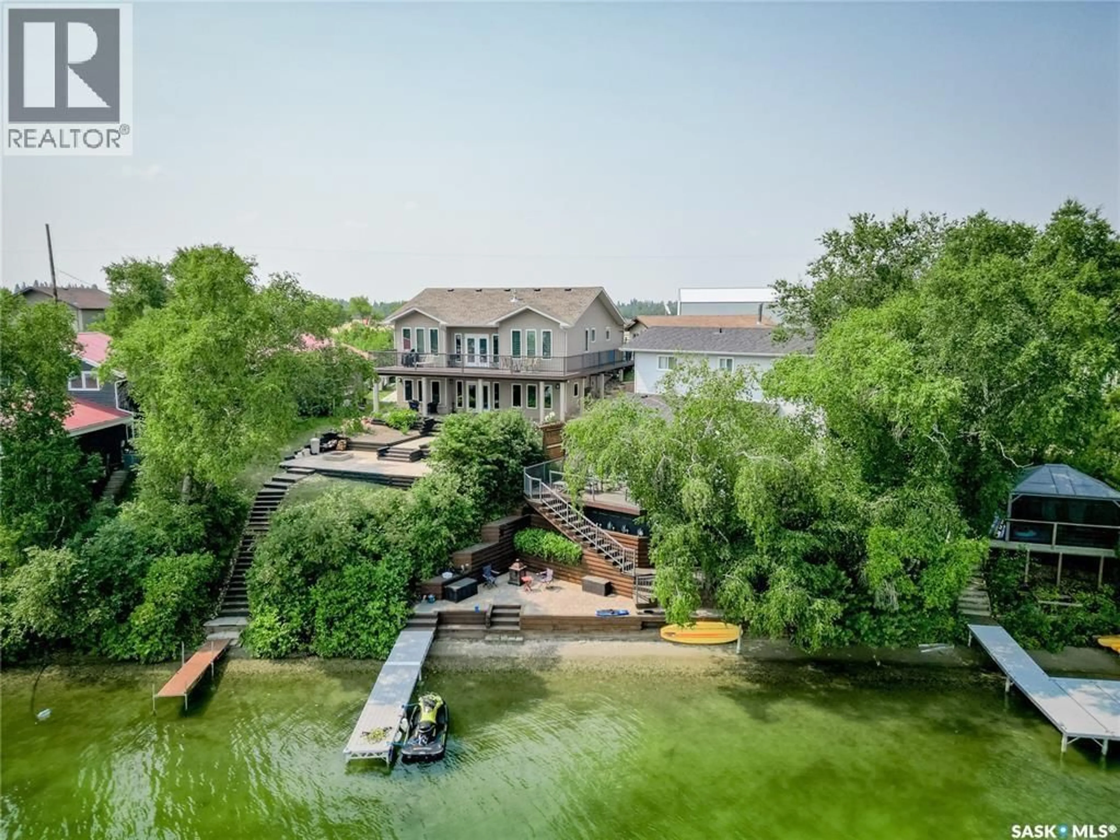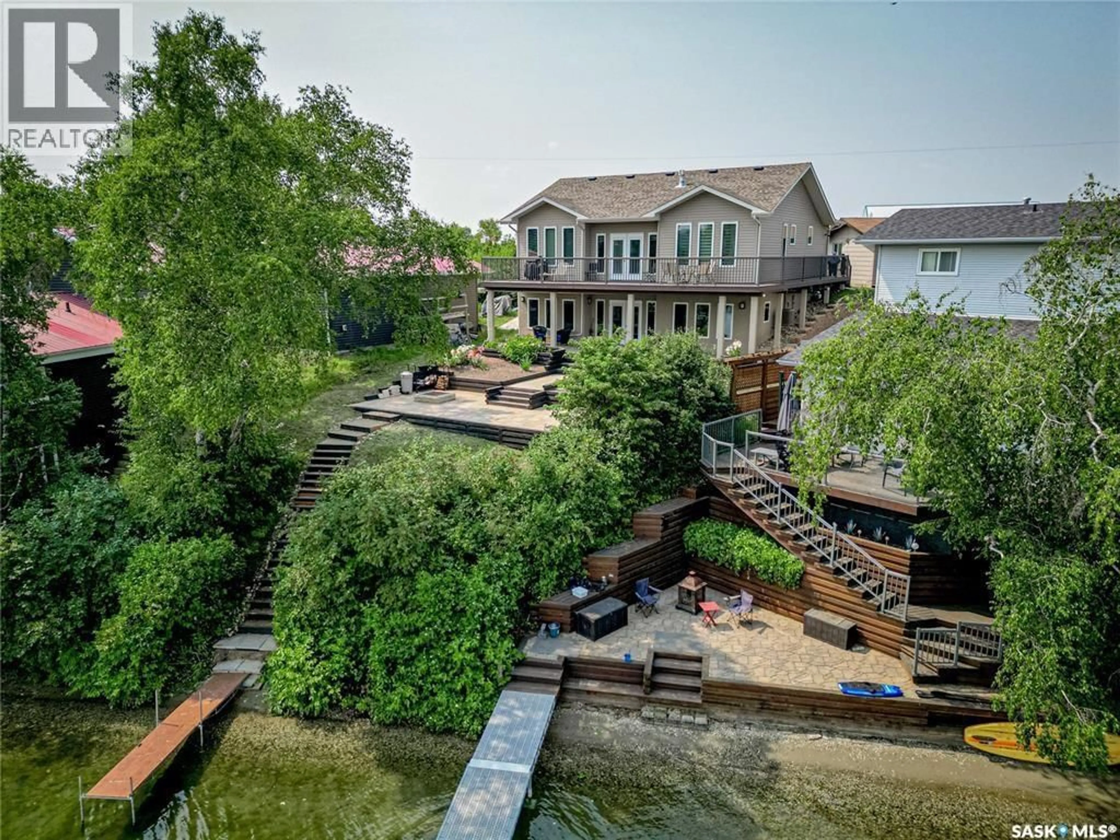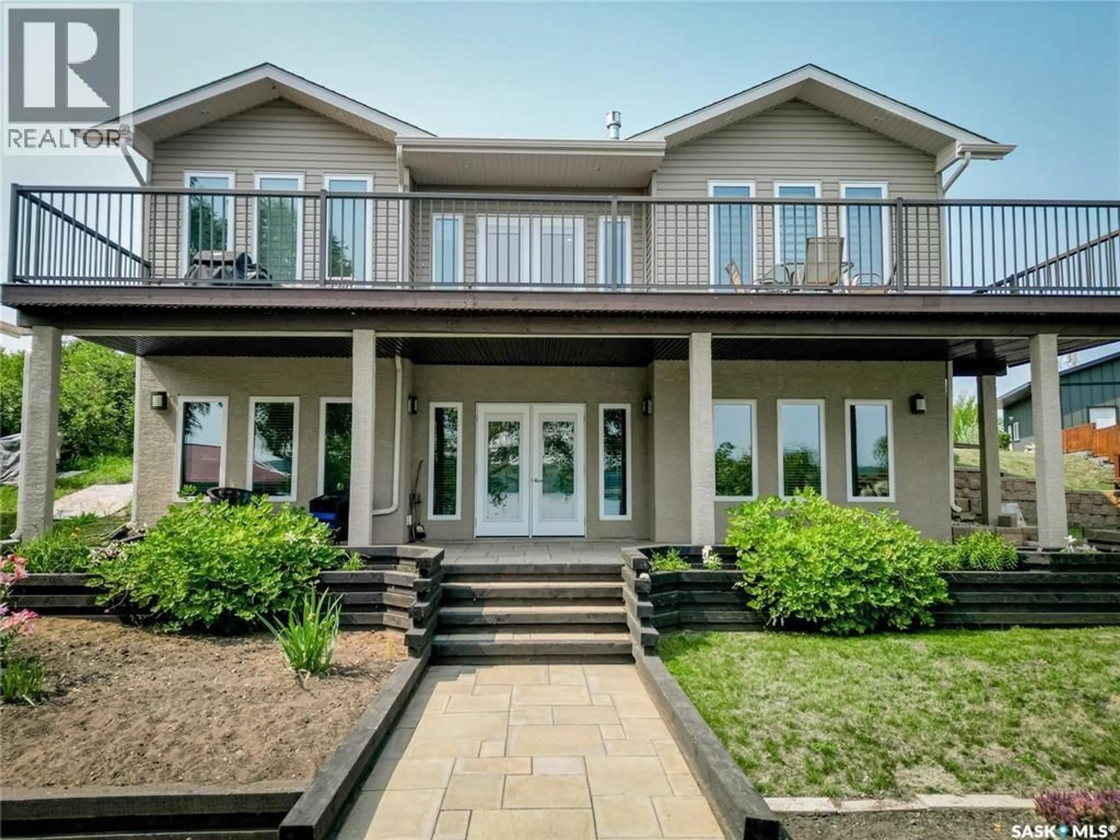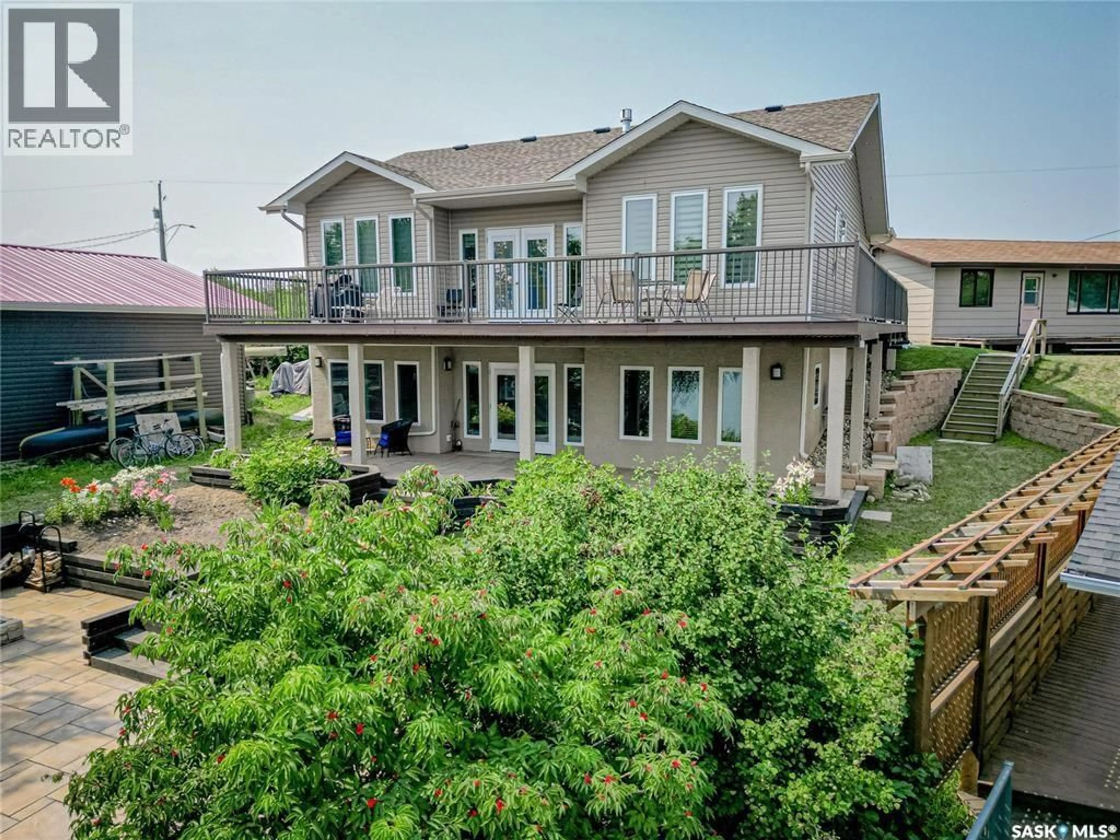110 LAKEVIEW DRIVE, Keys Rm No. 303, Saskatchewan S0A4A0
Contact us about this property
Highlights
Estimated valueThis is the price Wahi expects this property to sell for.
The calculation is powered by our Instant Home Value Estimate, which uses current market and property price trends to estimate your home’s value with a 90% accuracy rate.Not available
Price/Sqft$688/sqft
Monthly cost
Open Calculator
Description
Welcome to this stunning modern waterfront home in the Hamlet of Crystal Lake, SK. Built in 2017, this exceptional property offers over 2,000 sq. ft. of beautifully developed living space, complete with walkout level, in floor heat, and breathtaking lake views from both upper and lower decks. Designed with meticulous attention to detail, the home features a spectacular custom kitchen with quartz countertops, a large island, high end cabinetry, a butler’s pantry, and premium appliances including a gas range and convection oven. Expansive energy efficient windows and patio doors fill the home with natural light and frame the pristine spring fed lake. The upper level includes a spacious primary bedroom with stunning lake views and a private 2 piece ensuite. A luxurious 3 piece main bath features a high end steam shower for the ultimate relaxation experience. The walkout lower level offers a family room, two additional bedrooms, a full bath, and a recreation area with direct walk-out access to the lakeside patio and fire pit. The professionally landscaped walkway and staircase to the water enhance the property’s natural beauty and functionality. A 700 sq. ft. rustic detached guesthouse sits just southwest of the main home, providing additional private sleeping quarters. A private dock is located directly in front of the property. With ample parking, a double-attached garage, this move-in ready home blends luxury, comfort, and lakeside living. It is a rare opportunity to own a truly exceptional waterfront home. Virtual Tour link: https://www.facebook.com/watch/?v=784927980938417 (id:39198)
Property Details
Interior
Features
Main level Floor
Primary Bedroom
11 x 143pc Bathroom
7 x 10Bedroom
13 x 7.5Other
5 x 8Property History
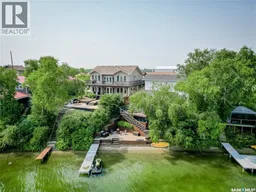 50
50
