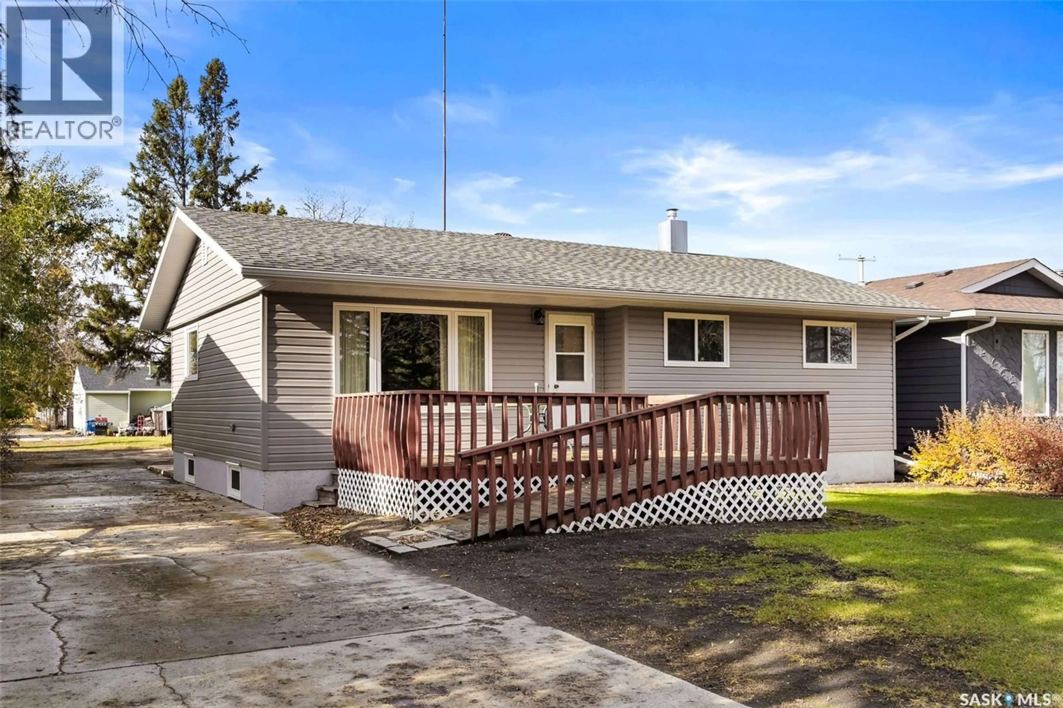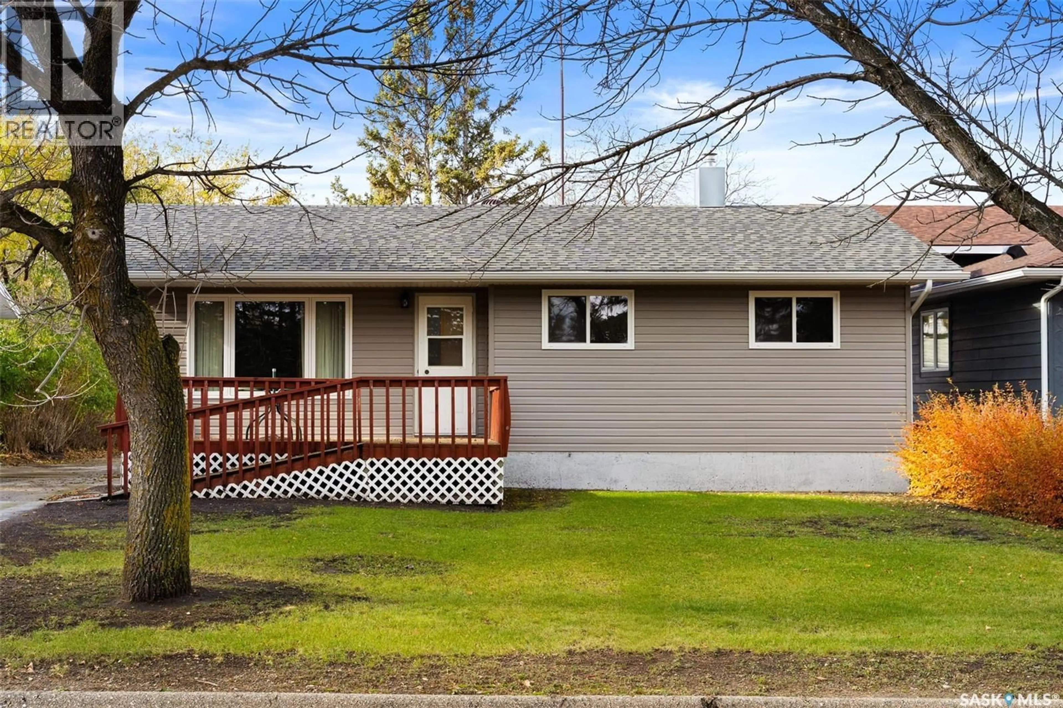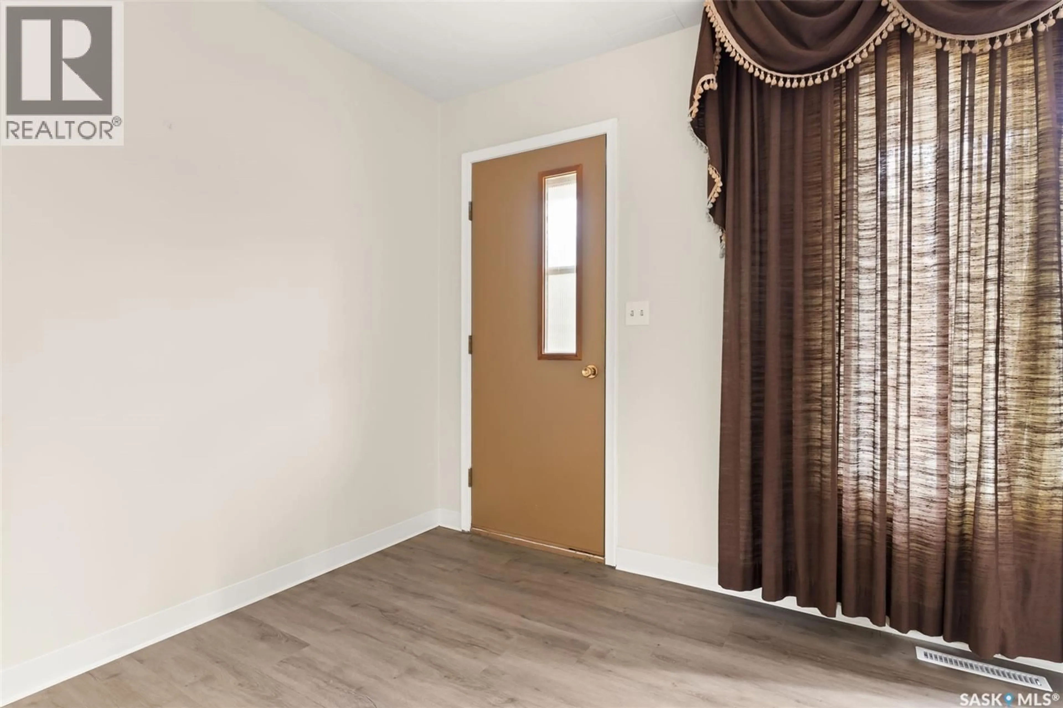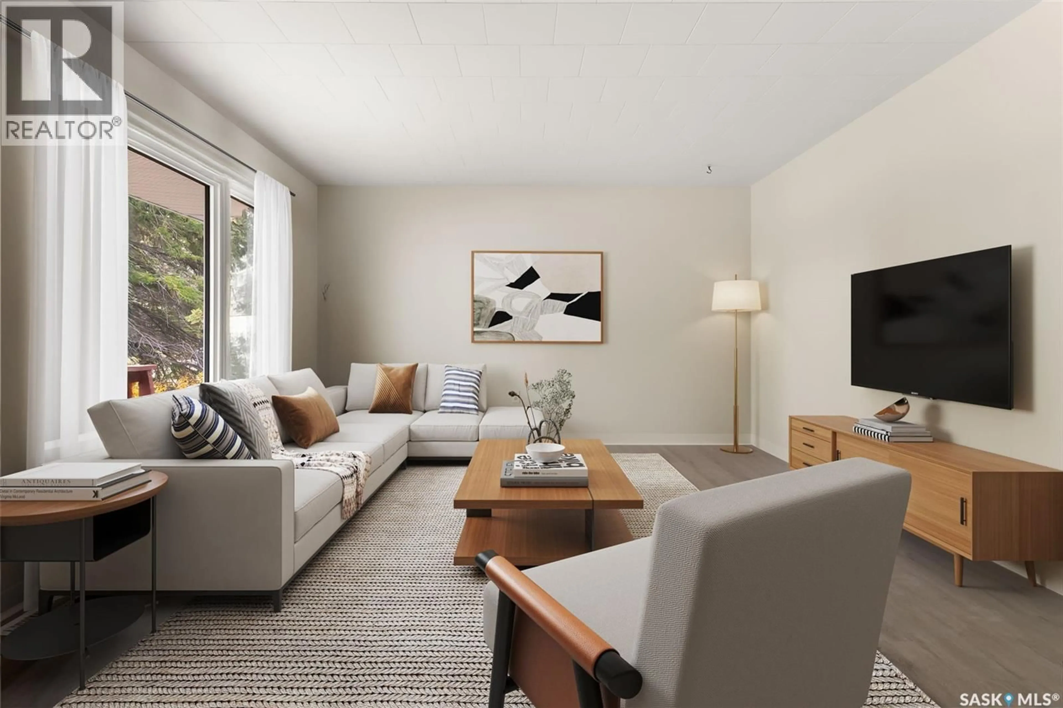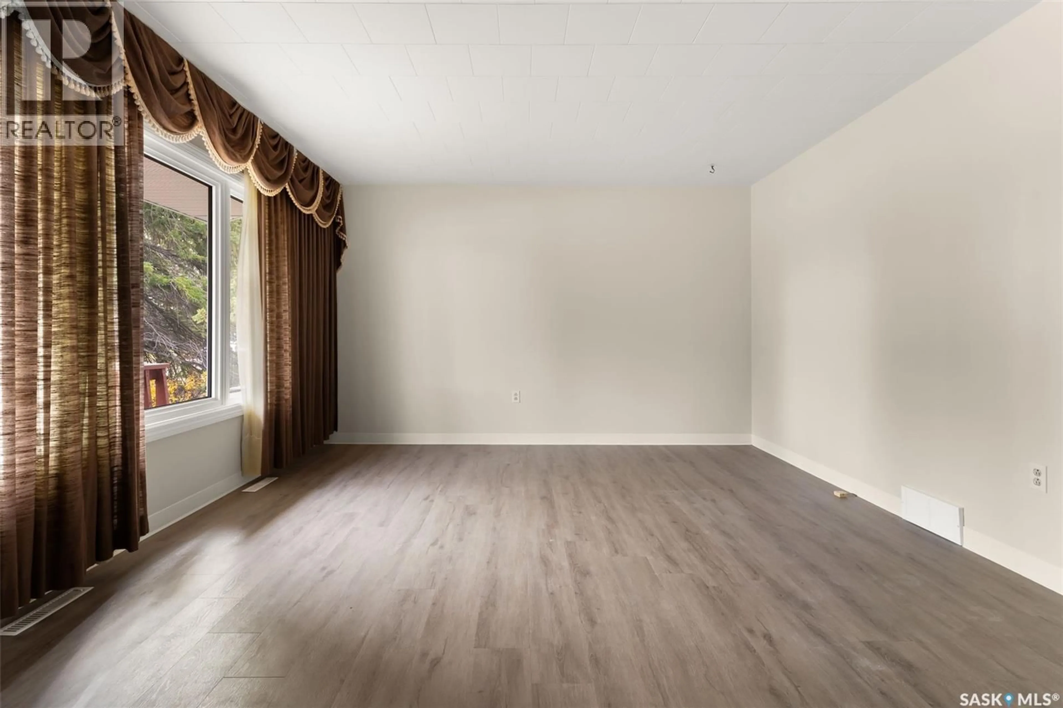539 3RD STREET, Ituna, Saskatchewan S0A1N0
Contact us about this property
Highlights
Estimated valueThis is the price Wahi expects this property to sell for.
The calculation is powered by our Instant Home Value Estimate, which uses current market and property price trends to estimate your home’s value with a 90% accuracy rate.Not available
Price/Sqft$136/sqft
Monthly cost
Open Calculator
Description
Welcome to this beautifully updated home in the friendly community of Ituna — the perfect blend of comfort, convenience, and small-town charm. Major upgrades have already been taken care of, including new windows (basement included), siding, soffits, and fascia in 2024, plus new shingles in 2023! Step inside to discover a freshly renovated main floor featuring bright, modern finishes and a functional layout. You'll love the new LVP flooring and fresh paint throughout. The living room is flooded with natural light and is spacious for those family movie nights. The kitchen/dining space is functional and down the hall there are three bedrooms and an updated 4 pc bathroom. The partially finished basement adds plenty of space and potential for future development. You’ll love the unbeatable location — right across from Lions Park, where you can watch the kids play from your living room or enjoy a quiet coffee on the front deck. The property also offers a pull-through driveway, a single detached garage, and wheelchair accessibility for added convenience. Experience the ease of small-town living with all the essentials nearby, including a brand-new hockey rink, curling rink, grocery store, and local restaurants. Just 45 minutes to Yorkton and 85 minutes to Regina, this home delivers the best of both worlds — affordability and accessibility. Don’t miss out on this affordable, move-in-ready gem — your next chapter starts here! **Some photos virtually staged** (id:39198)
Property Details
Interior
Features
Main level Floor
Living room
13.4 x 14.2Kitchen
9.4 x 14.2Bedroom
8.2 x 9.6Bedroom
10.6 x 11.9Property History
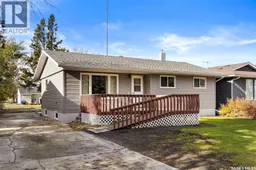 50
50
