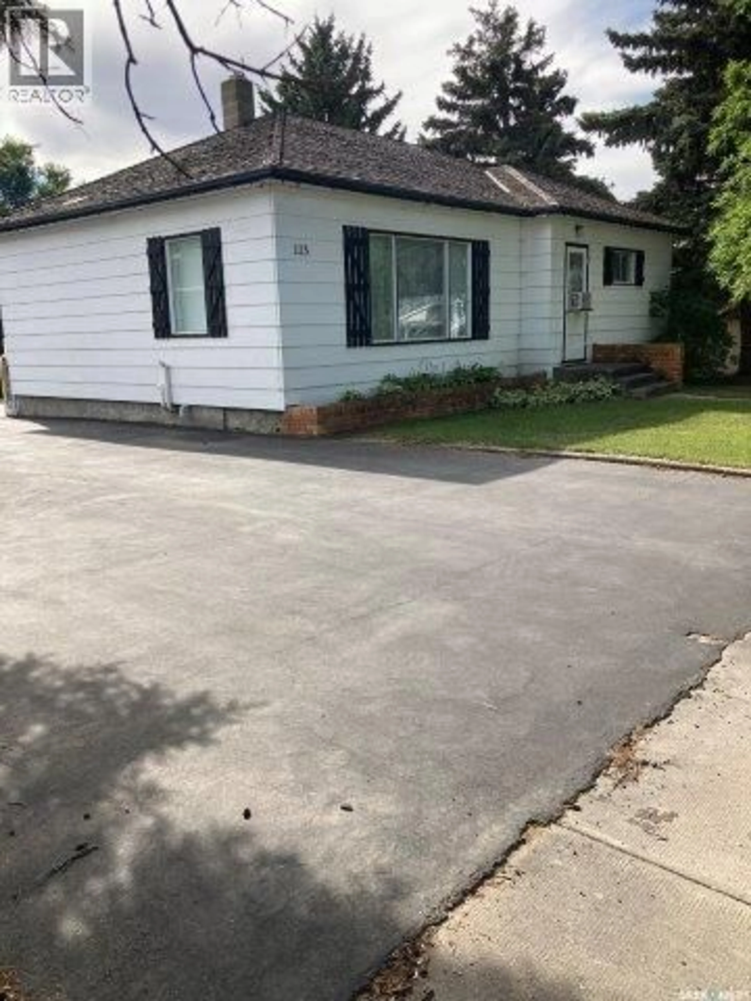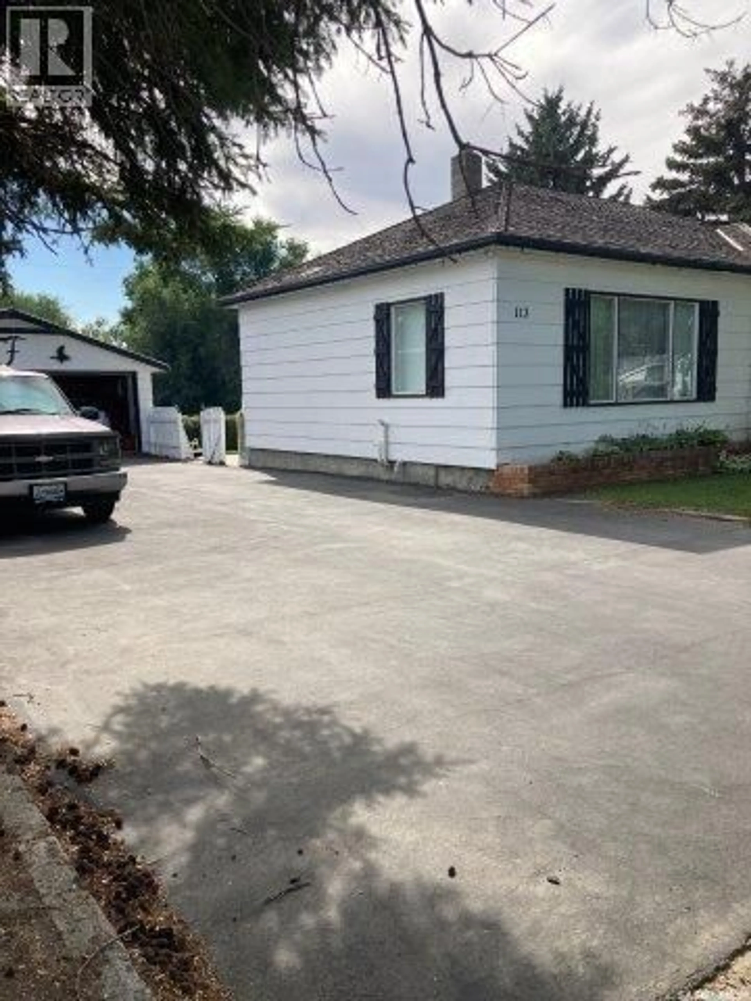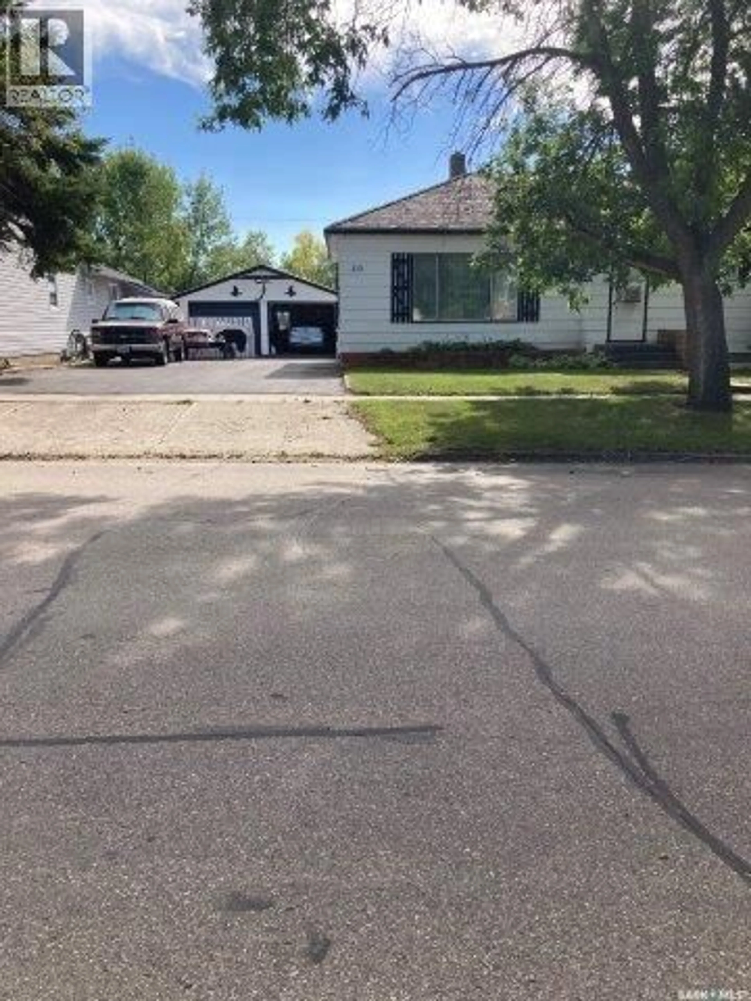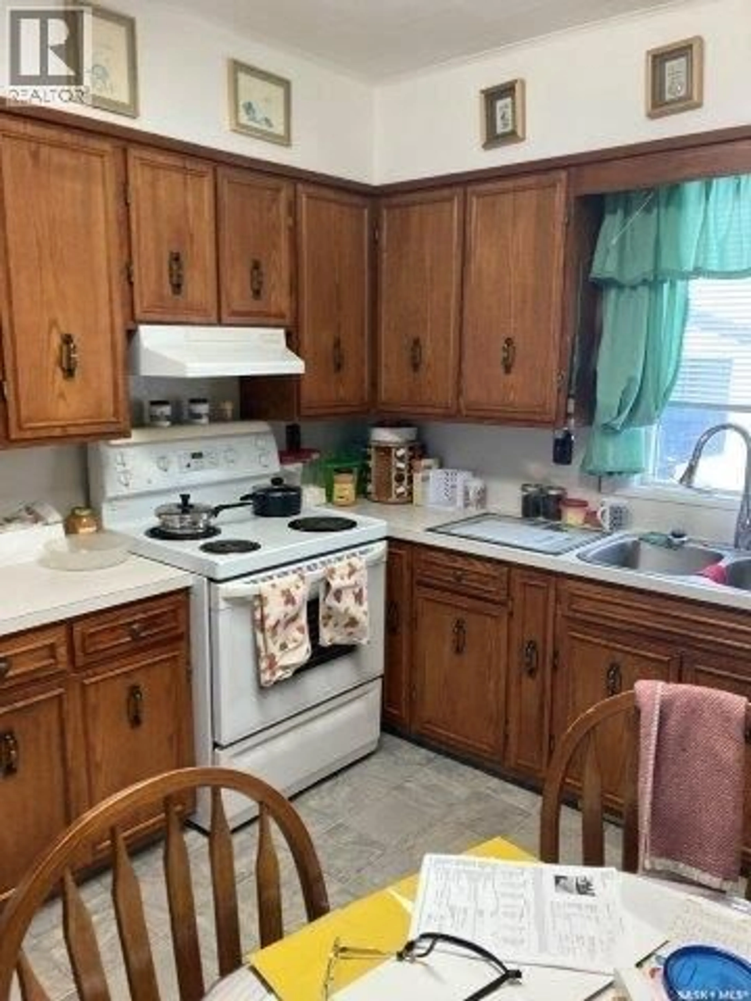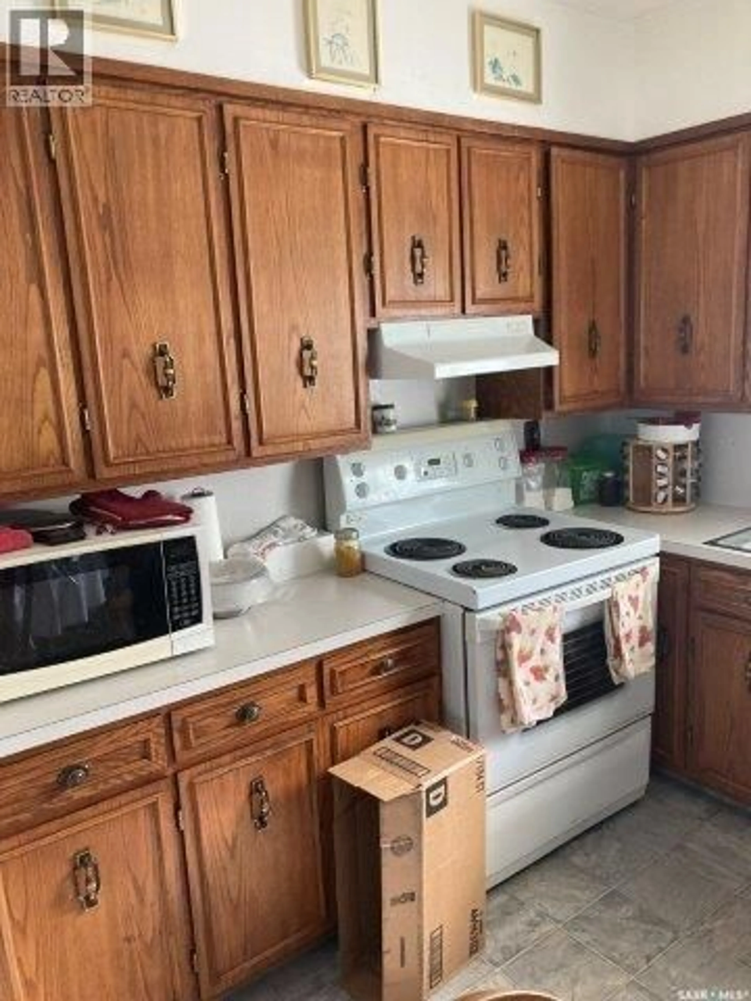113 4TH AVENUE, Ituna, Saskatchewan S0A1N0
Contact us about this property
Highlights
Estimated valueThis is the price Wahi expects this property to sell for.
The calculation is powered by our Instant Home Value Estimate, which uses current market and property price trends to estimate your home’s value with a 90% accuracy rate.Not available
Price/Sqft$94/sqft
Monthly cost
Open Calculator
Description
Located in Ituna, Sk. you will find this 952 sq. ft three bedroom home with 2 bathrooms and finished basement. Home features HE furnace, original hardwood floors and can be purchased with the furniture presently in the home. Added feature is a room in the basement that has a complete train set with accessories. Outside the yard is 90' x 130' fenced with detached 2 bay garage presently one bay is used as a work shop. Sask Power Average $110.00 Sask Energy Average $105.00 (id:39198)
Property Details
Interior
Features
Main level Floor
Foyer
9 x 6.6Kitchen/Dining room
11.6 x 11.6Living room
20 x 11.6Foyer
8 x 4Property History
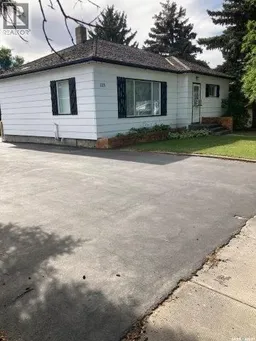 50
50
