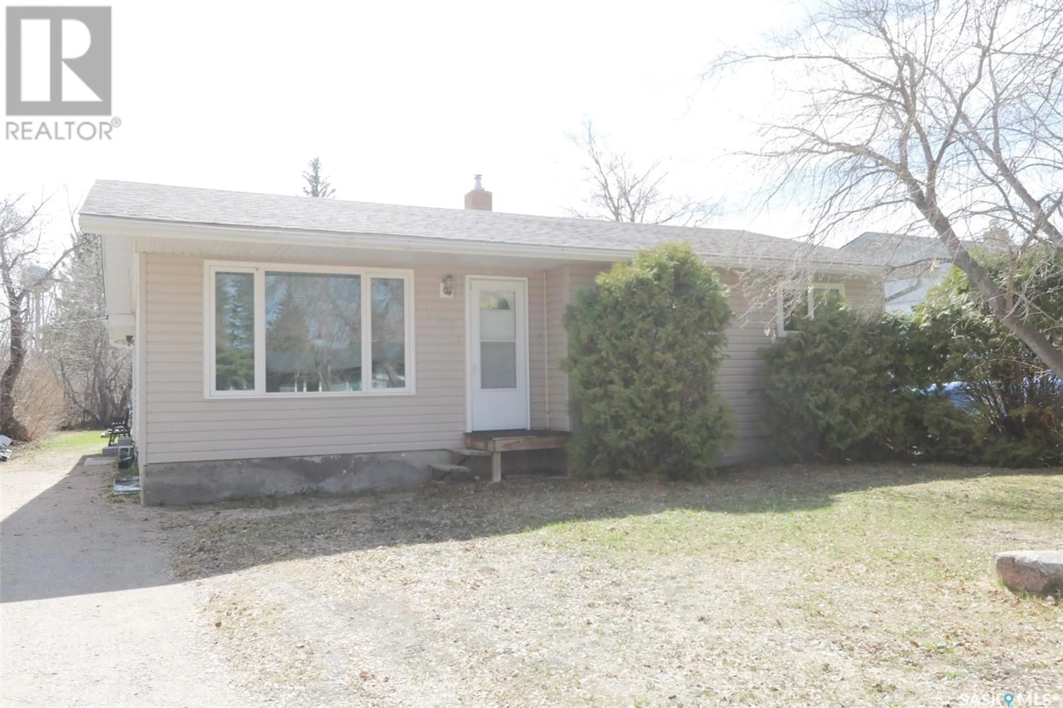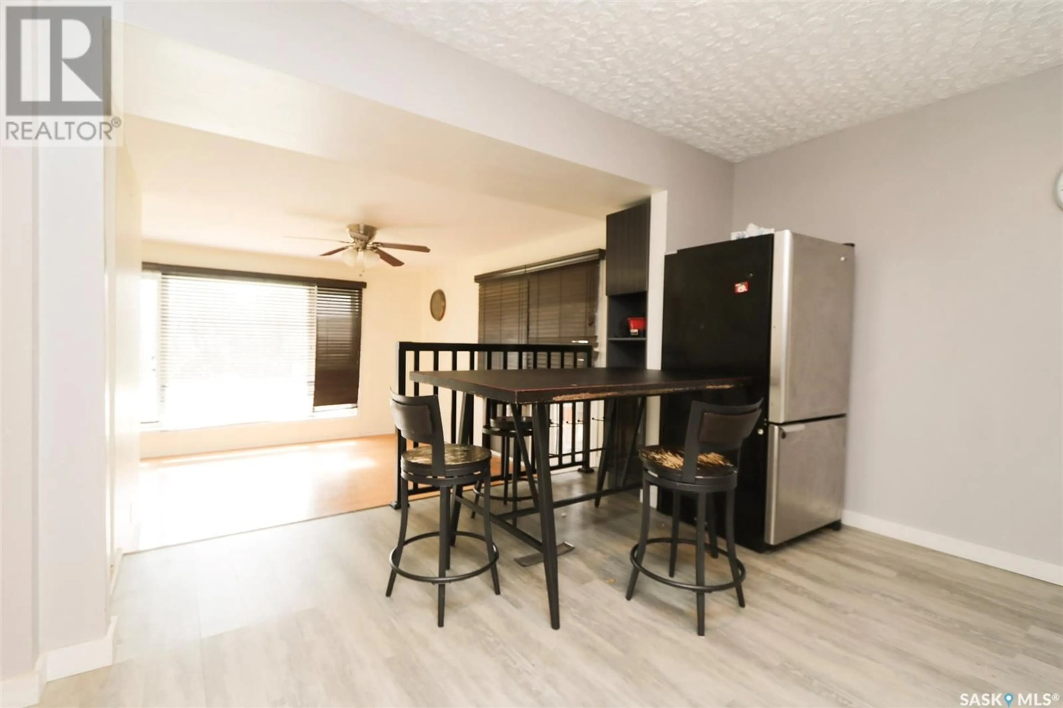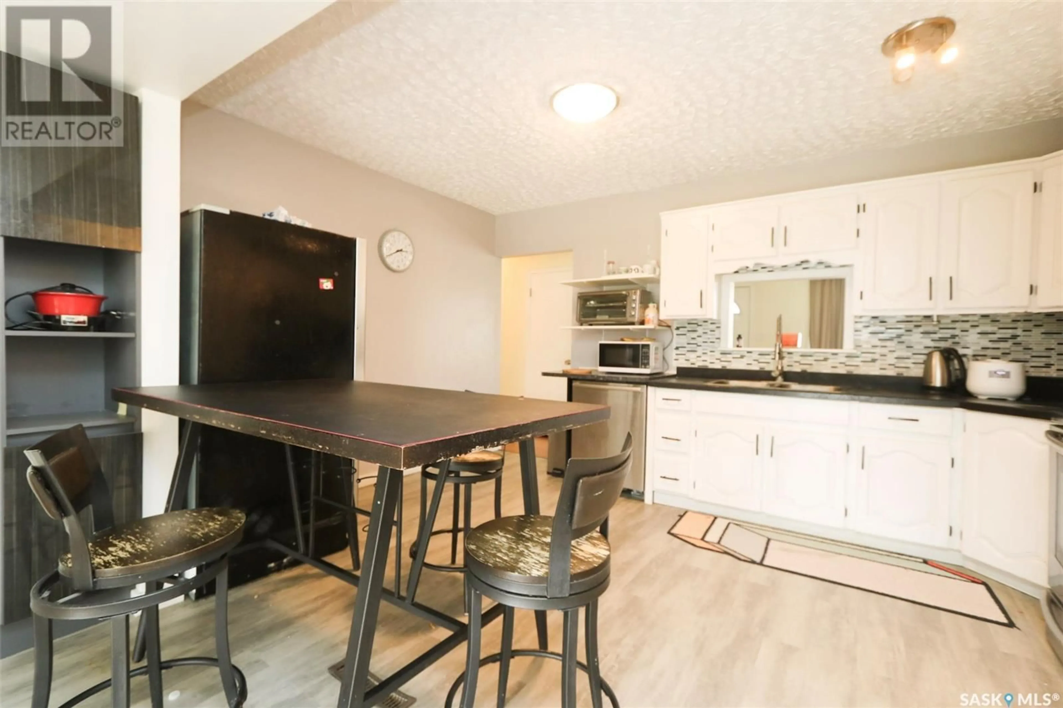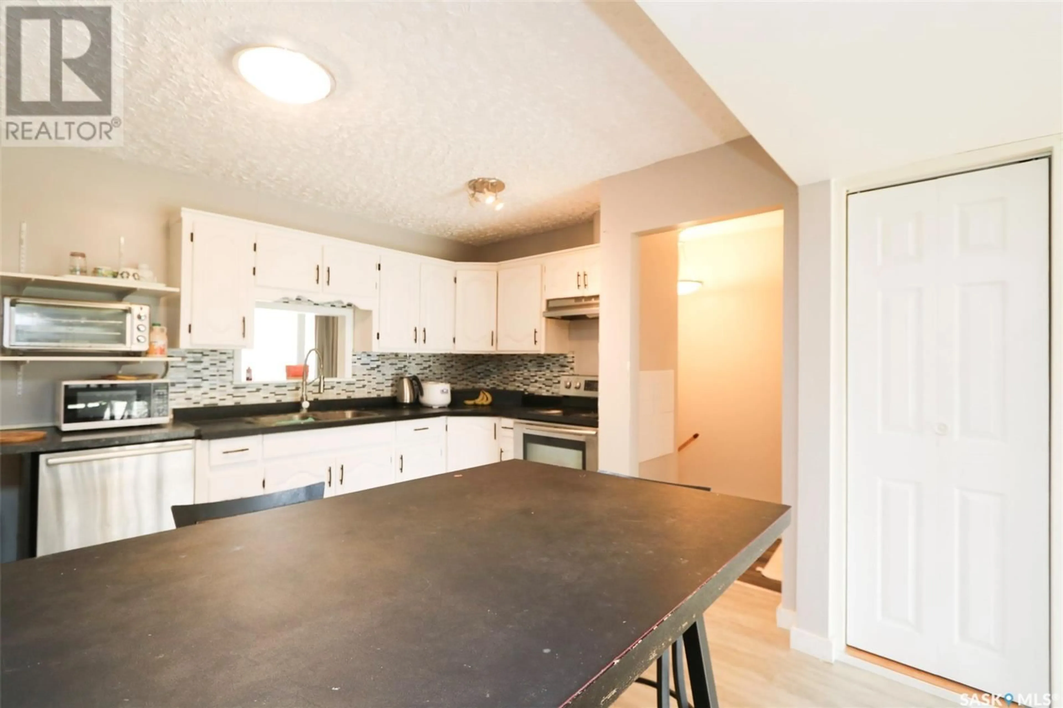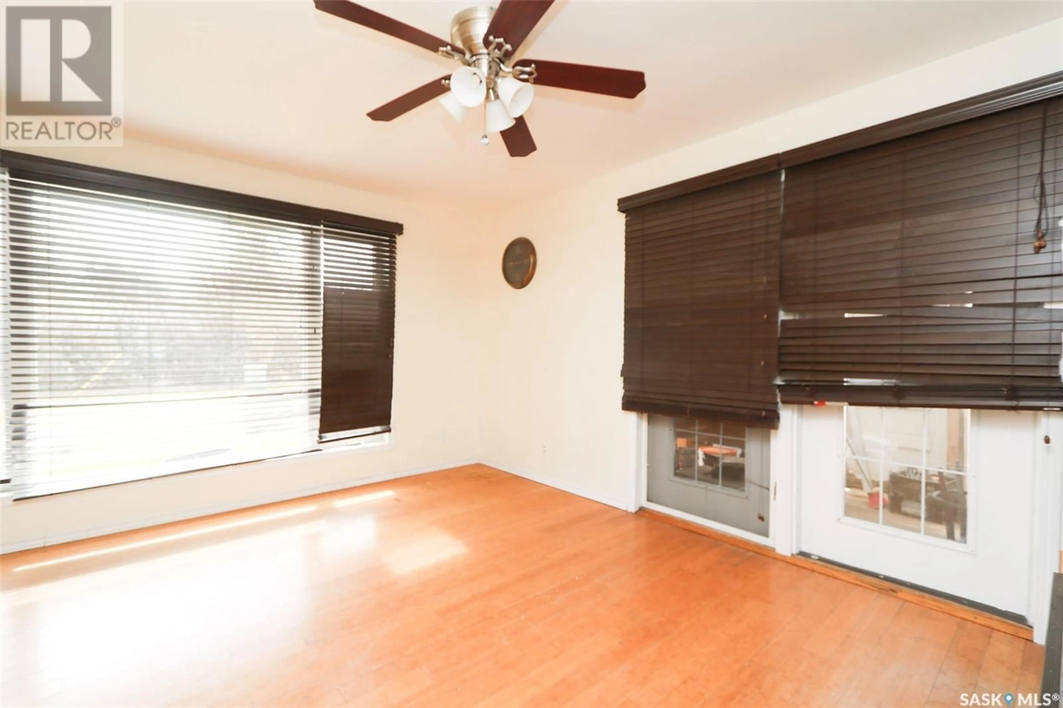107 THIRD STREET, Ituna, Saskatchewan S0A1N0
Contact us about this property
Highlights
Estimated valueThis is the price Wahi expects this property to sell for.
The calculation is powered by our Instant Home Value Estimate, which uses current market and property price trends to estimate your home’s value with a 90% accuracy rate.Not available
Price/Sqft$92/sqft
Monthly cost
Open Calculator
Description
Welcome to 107 3rd Street NE in the quiet community of Ituna—just a 45-minute drive from Yorkton. This charming family home sits near the edge of town, making it ideal for outdoor enthusiasts who enjoy quick access to snowmobiling and ATV trails. The spacious yard offers alley access and room for extra parking or storing your toys. Step inside and be greeted by a generous foyer with ample closet space—perfect for families. The kitchen is functional and spacious, ready for you to cook up your favorite meals. Off the kitchen, the back addition offers flexible space—use it as a cozy family room or a large dining area for entertaining. The bright living room faces the street and provides a warm, inviting space for family gatherings. The main floor includes three bedrooms and a 4-piece bathroom, ideal for growing families. Downstairs, the fully finished basement features a large rec room/family area, a fourth bedroom with a 2-piece bath, a spacious laundry room, and plenty of storage. Shingles have been updated, and the home is ready for its next chapter. Whether you’re looking to settle down or need space to spread out, this property has it all. Book your showing today and discover the comfort and value waiting for you in Ituna. (id:39198)
Property Details
Interior
Features
Main level Floor
4pc Bathroom
4.5 x 10.1Bedroom
7.8 x 8.9Foyer
3.3 x 7.3Kitchen
12.2 x 13.2Property History
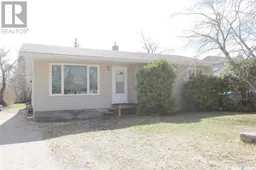 29
29
