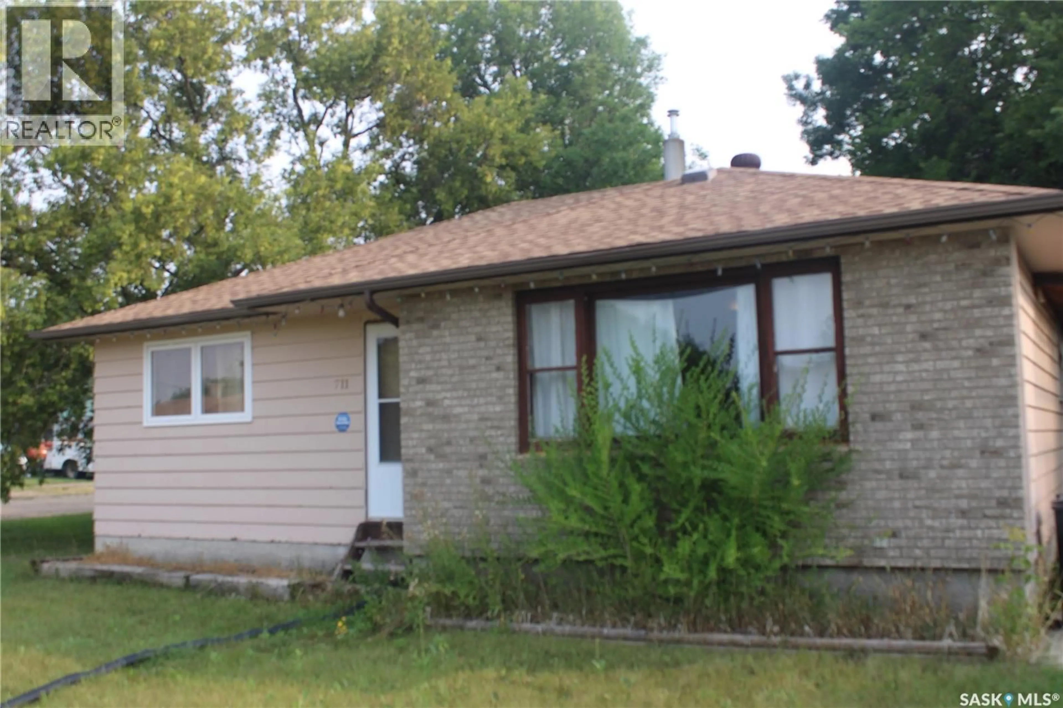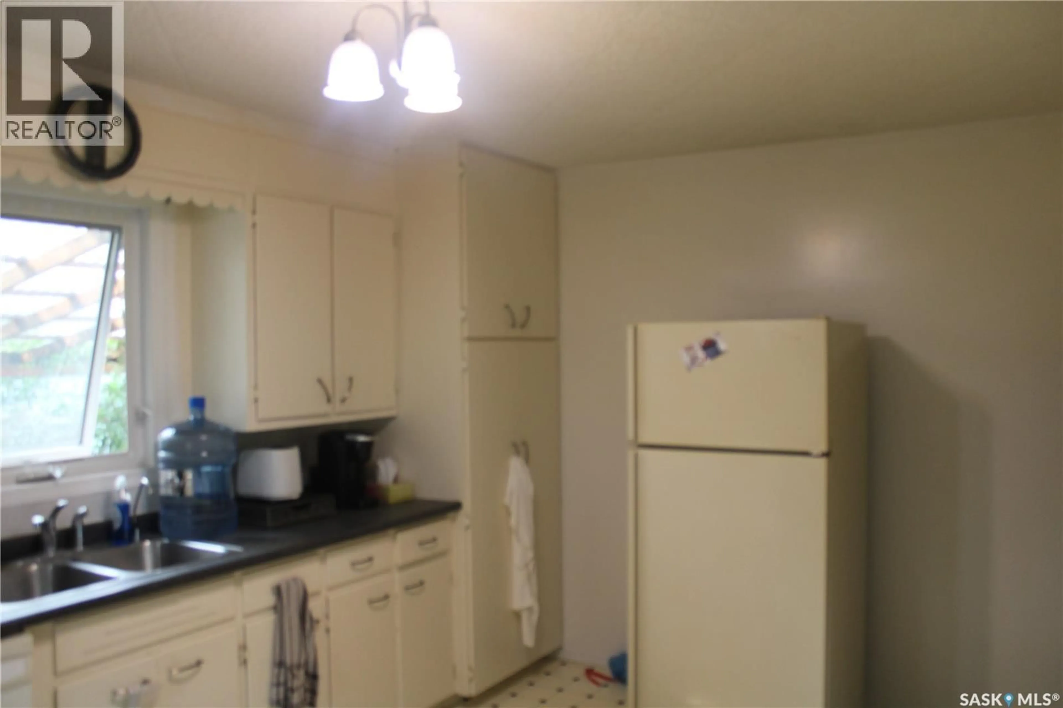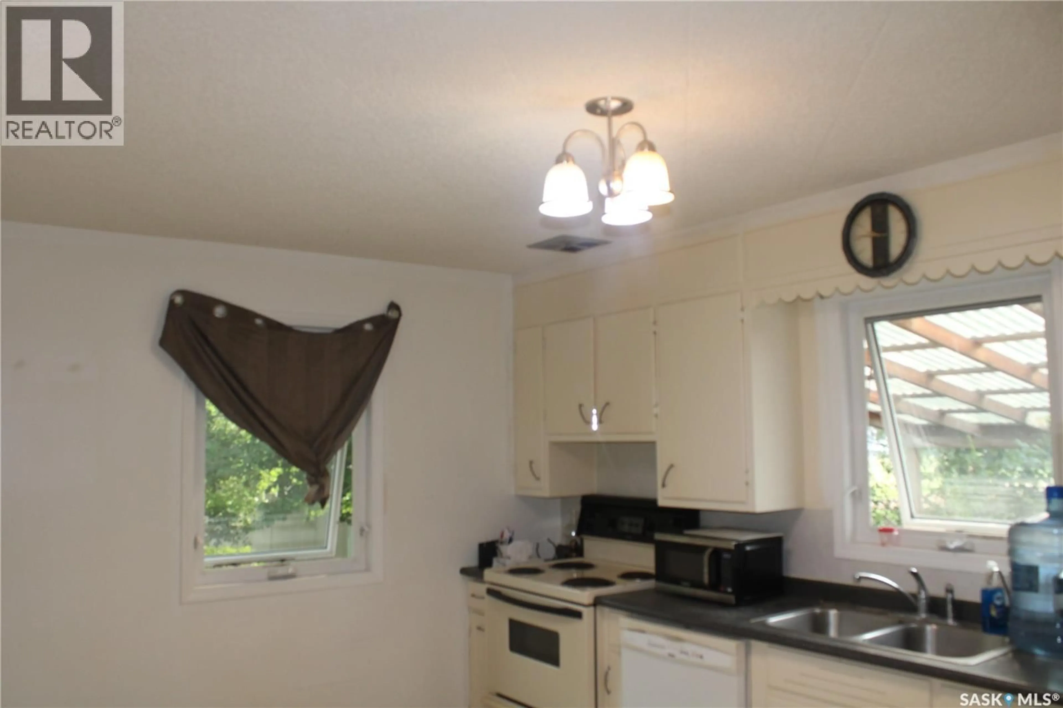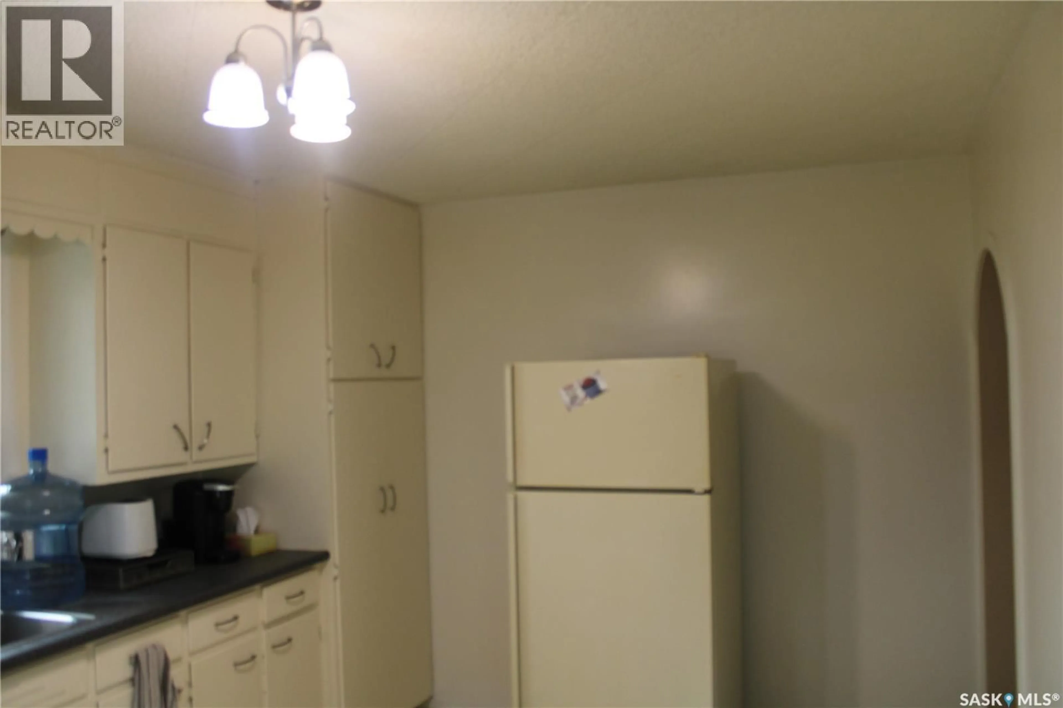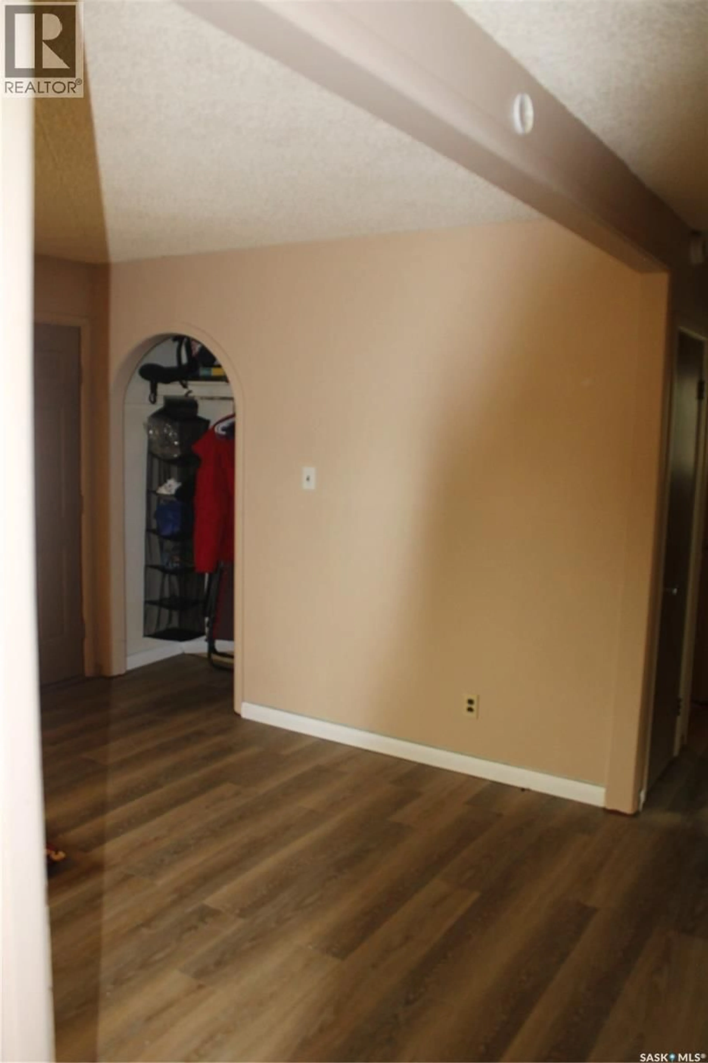711 YORKTON AVENUE, Theodore, Saskatchewan S0A4C0
Contact us about this property
Highlights
Estimated valueThis is the price Wahi expects this property to sell for.
The calculation is powered by our Instant Home Value Estimate, which uses current market and property price trends to estimate your home’s value with a 90% accuracy rate.Not available
Price/Sqft$86/sqft
Monthly cost
Open Calculator
Description
Looking for that perfect home in a quiet community This home has 3 bedrooms on the main floor .A well planned kitchen with a dinning area. Living room is spacious for entertaining family and friends .Updates includes , flooring , shingles , water heater ,furnace ,central air and three windows ( 2 kitchen ,1 bathroom ) .The basement has a laundry area and storage as well as a cold storage room. Electrical panel is 70 AMPS . Property is well treed, and has been landscaped to please the eye. Don't miss out on the amazing property . For more information or to arrange your personnel viewing....CALL TODAY! (id:39198)
Property Details
Interior
Features
Main level Floor
Kitchen/Dining room
14'8" x 10'1"Living room
21'2" x 12'2"Bedroom
11'3" x 10'2"4pc Bathroom
6' x 5'4"Property History
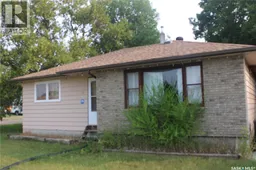 15
15
