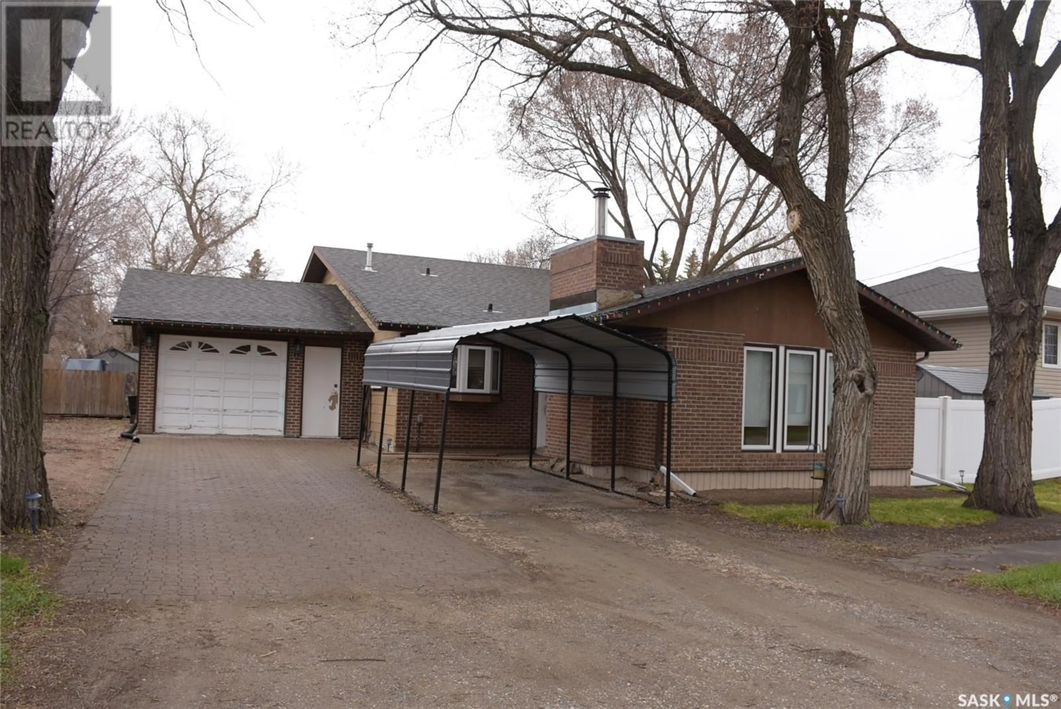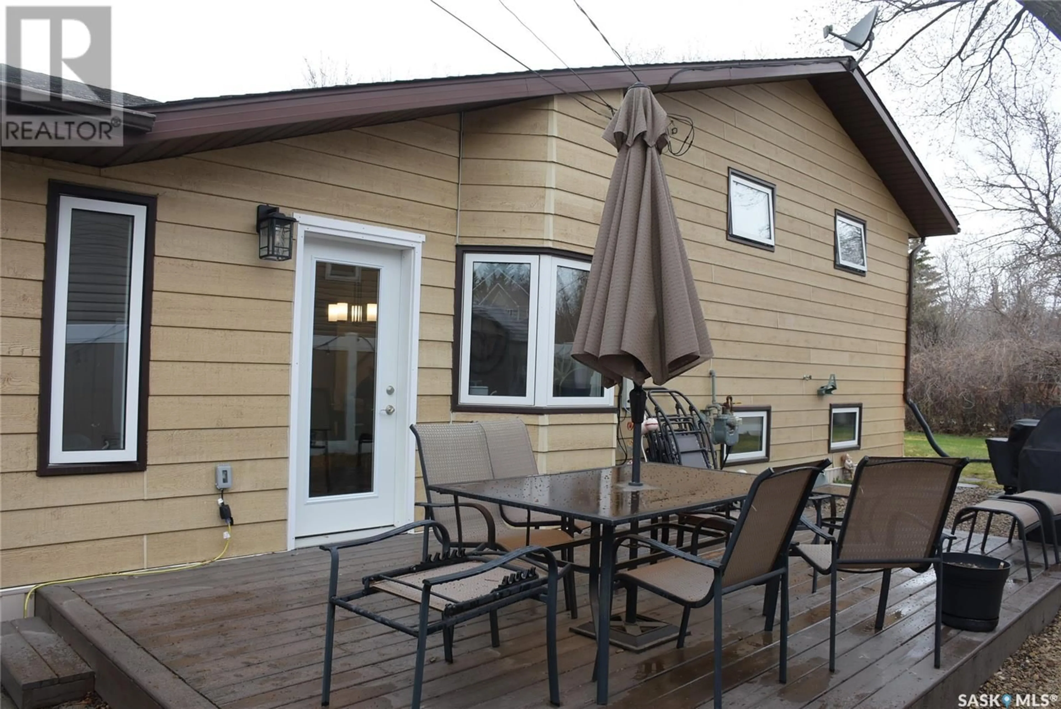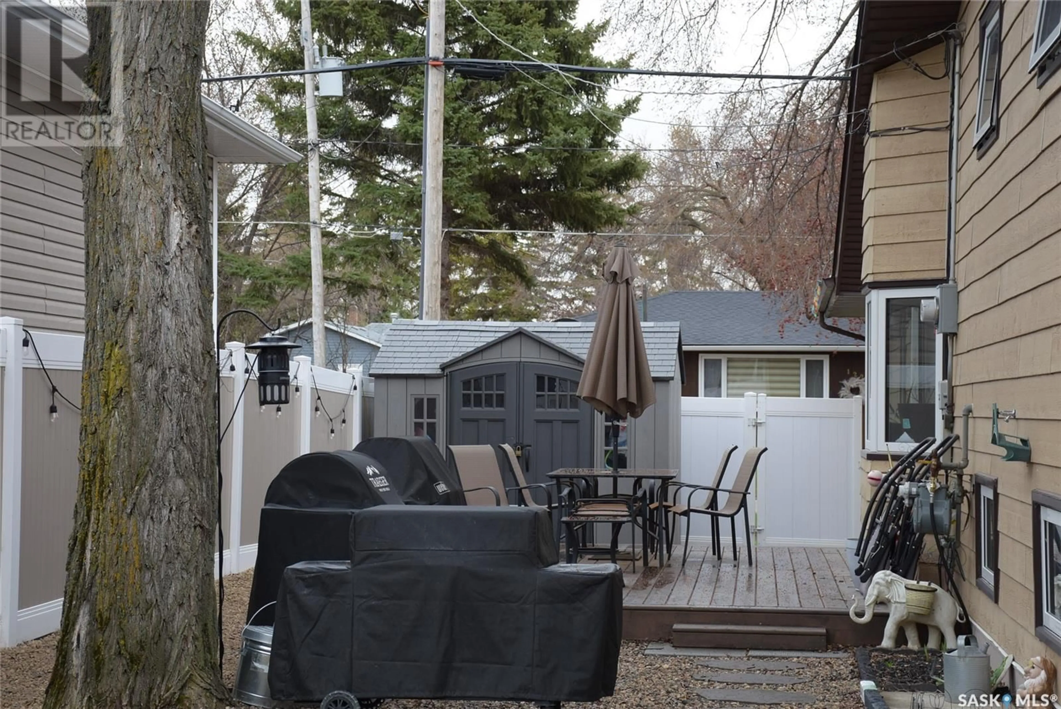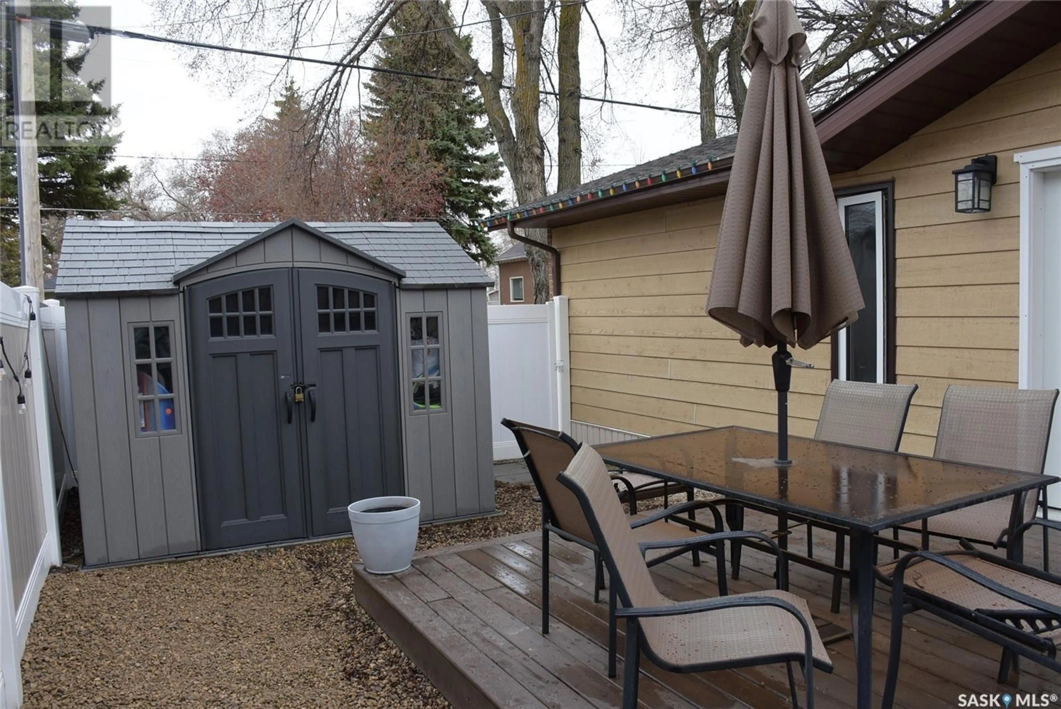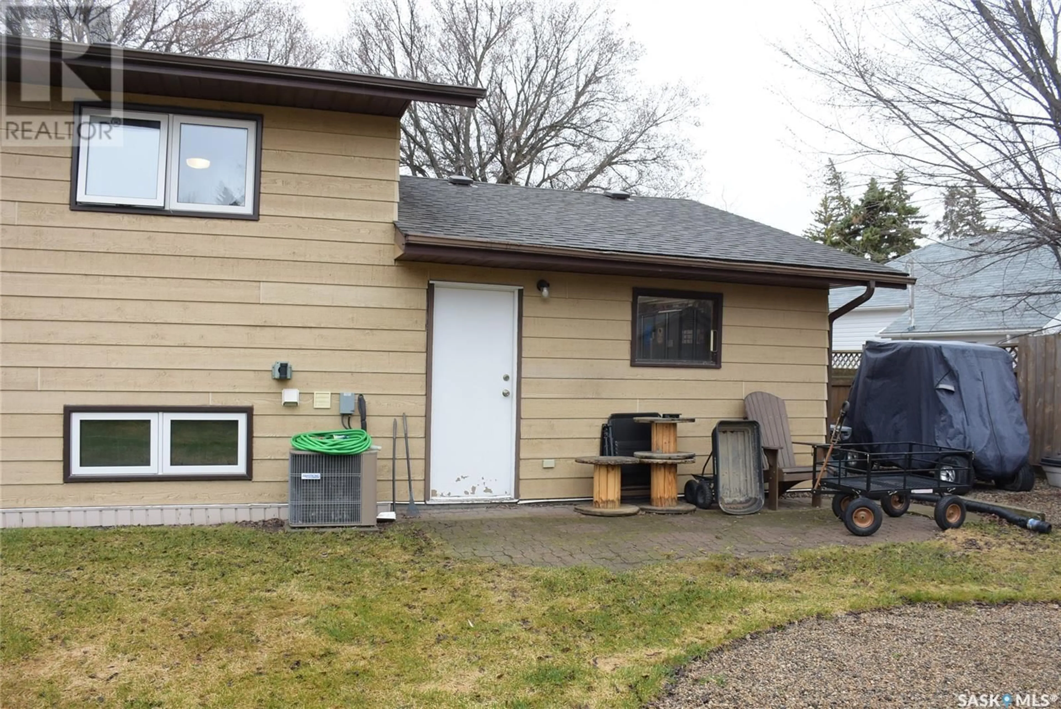119 DEWDNEY STREET, Indian Head, Saskatchewan S0G2K0
Contact us about this property
Highlights
Estimated valueThis is the price Wahi expects this property to sell for.
The calculation is powered by our Instant Home Value Estimate, which uses current market and property price trends to estimate your home’s value with a 90% accuracy rate.Not available
Price/Sqft$249/sqft
Monthly cost
Open Calculator
Description
Welcome to 119 Dewdney Street in the progressive town of Indian Head located only 70 km to Regina on the Trans-Canada Highway. This 1380 sq ft 3 level split home is waiting for a new family. As you enter you are greeted with an open concept kitchen, dining room and living room. The kitchen is spacious and bright with ample cabinets and large pantry behind the sliding door. The 17 x 17 dining room is great for family gatherings and flows directly to a new 12x20 deck for all your entertaining and grilling needs. The living room is cozy with a wood burning fireplace. On the upper level you will find 3 spacious bedrooms and a 4-piece bathroom. The lower level has a 15 x22 family room with large basement windows to keep it nice and bright. There is a new murphy bed wall unit included for your extra guests. The basement is complete with a den/ workout area, laundry and a 3-piece bathroom. The finished garage is 16 x 28 giving lots of space for your vehicle and shop area. The seller will be removing all cabinets, work bench, lockers and tools. The back yard is fenced and has a nice size grass area and large firepit for late evening gatherings. The house has had many updates including windows, shingles, furnace, water softener, chimney replacement and extension and 2 new outdoor sheds. This is a great family home come check it out. (id:39198)
Property Details
Interior
Features
Basement Floor
Den
17 x 63pc Bathroom
6.8 x 6Laundry room
7.6 x 5Family room
22 x 15Property History
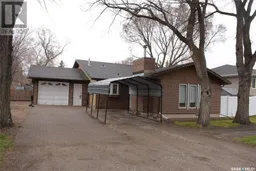 46
46
