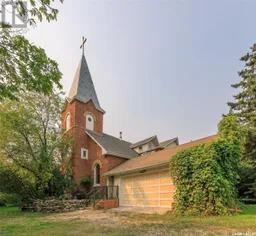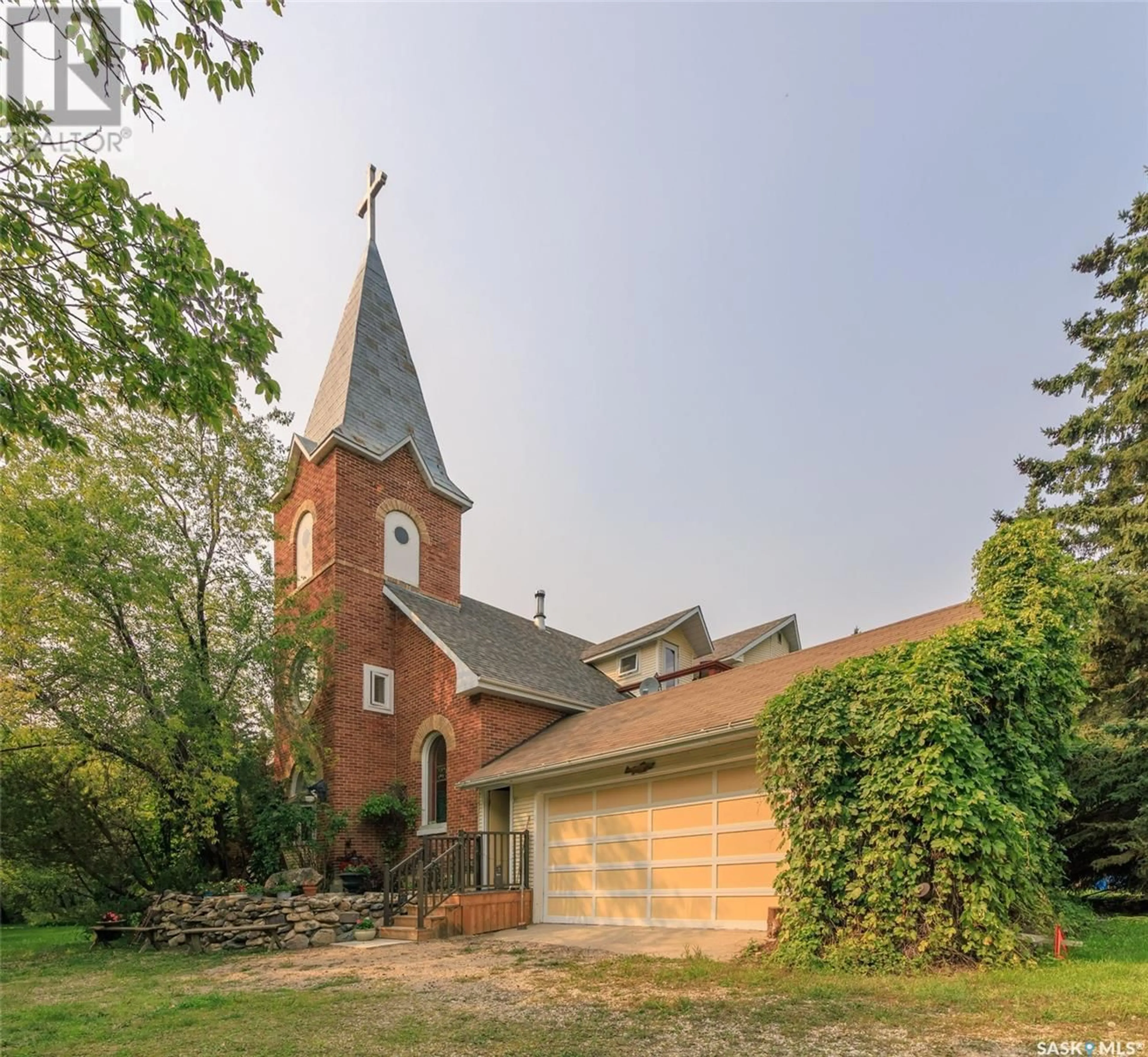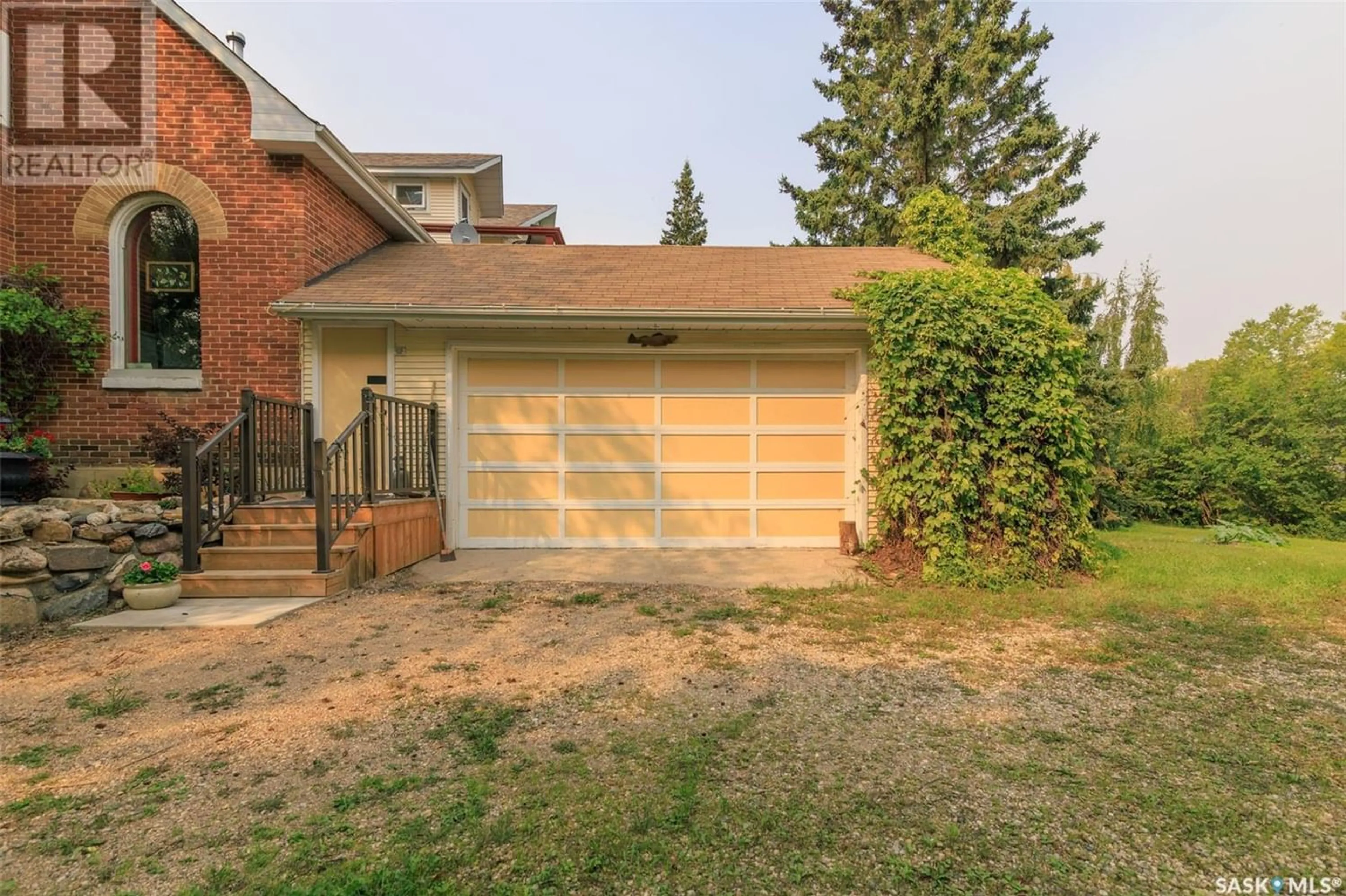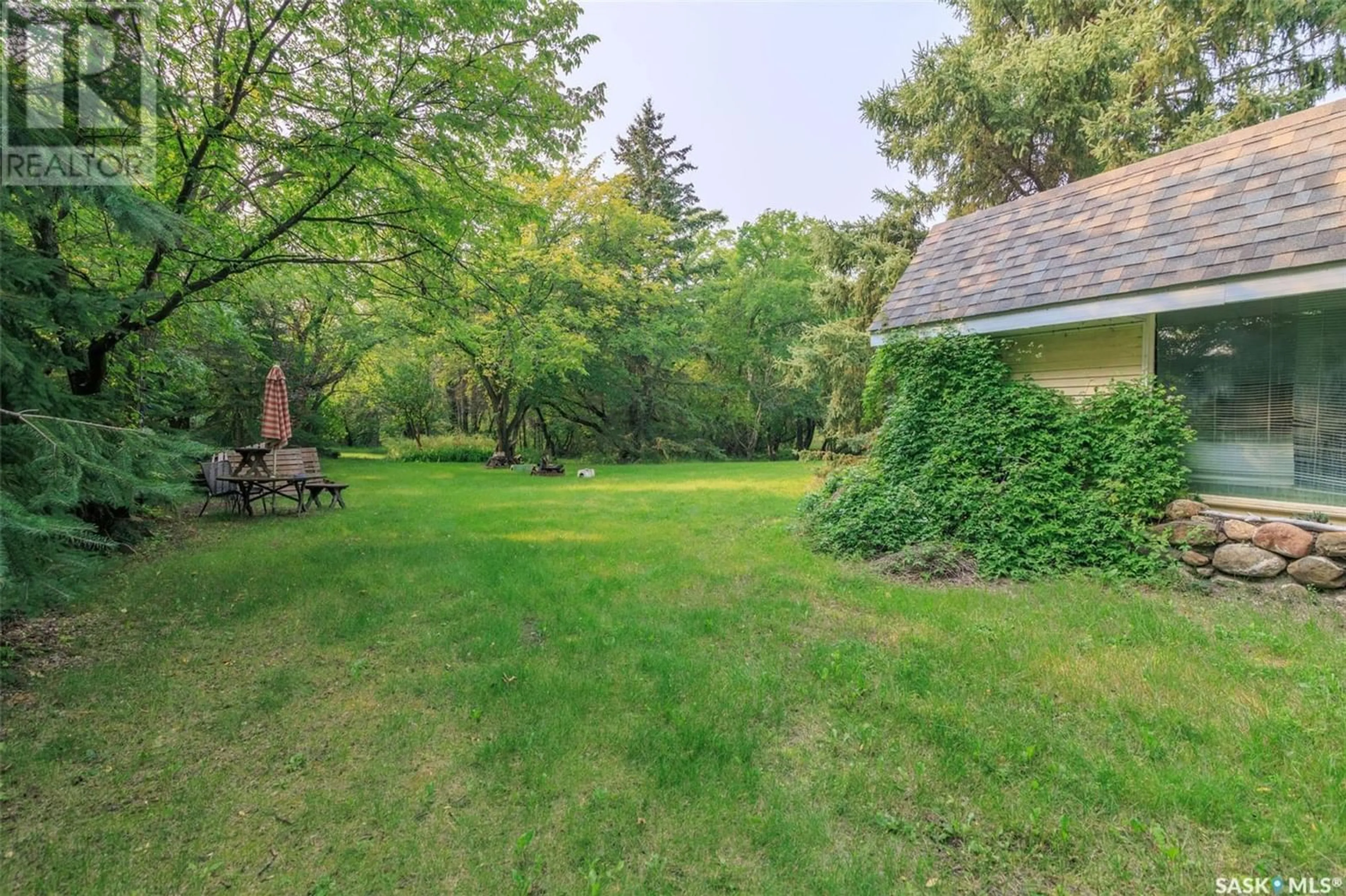Wyn Dar Hill Acreage, Humboldt Rm No. 370, Saskatchewan S0K2A0
Contact us about this property
Highlights
Estimated ValueThis is the price Wahi expects this property to sell for.
The calculation is powered by our Instant Home Value Estimate, which uses current market and property price trends to estimate your home’s value with a 90% accuracy rate.Not available
Price/Sqft$131/sqft
Days On Market38 days
Est. Mortgage$1,997/mth
Tax Amount ()-
Description
A wonderland as a peaceful home or getaway; live/work/create space, event venue, workshop centre or retreat, small home business, or BNB/campground. All are possible here. 4.3 acres, corner of RR2243 and TS370 – 18 minutes to Humboldt and 75 minutes to Saskatoon. This beautiful space (built-in 1926 as a church) was transformed into a creative and active artists' studio more than 40 years ago. Hugged by mixed treeline/shelterbelt/parkland, and a pond with secluded pathways/snowshoe trails, this architecturally stunning renovated Historic Brick property is ready for its new life. Amenities include a view of rolling hills from the upstairs kitchen and 2 dormers – east morning and west evening facing private balconies, spacious living, dining, and sitting rooms, main floor studio tall clerestory and stained-glass windows, studio equipment, 220 wiring/ venting for indoor electric kiln, exhibition space, and fume hood. Outside there is a 5-person wood fire hot tub, a fire pit, and a gas kiln shed (some supplies/equipment included). Two of three bedrooms feature half baths and the main floor bathroom features a deep soaker tub, stand-alone accessible shower, walk-in closet, and 4-person tiled steam room. There is an additional WC (water closet) in the studio on the main floor. The master bedroom has a curved 12’ ceiling and a lovely 5’ diameter-stained glass window by SK artist Lee Brady. 1600+ square feet of living space (upper) and 1880+ square feet of studio/home business space (main). The basement has over 1200 square feet with a workbench and plenty of storage. There is a double attached garage with a workbench as well. New roof/edging/flashing (2022), upgraded furnaces (2), reverse osmosis water system, and electrical (2021); new well pump (2023), and a wood stove in each of the upper and main floors. Many amenities, studios, and living furnishings are included in the sale. Call your agent to view this one of a kind property today! (id:39198)
Property Details
Interior
Features
Second level Floor
Kitchen
14 ft ,3 in x 10 ft ,2 inLiving room
18 ft ,3 in x 15 ft ,3 inDining room
13 ft ,8 in x 15 ft ,3 in2pc Bathroom
Property History
 50
50




