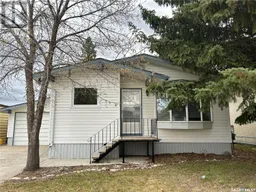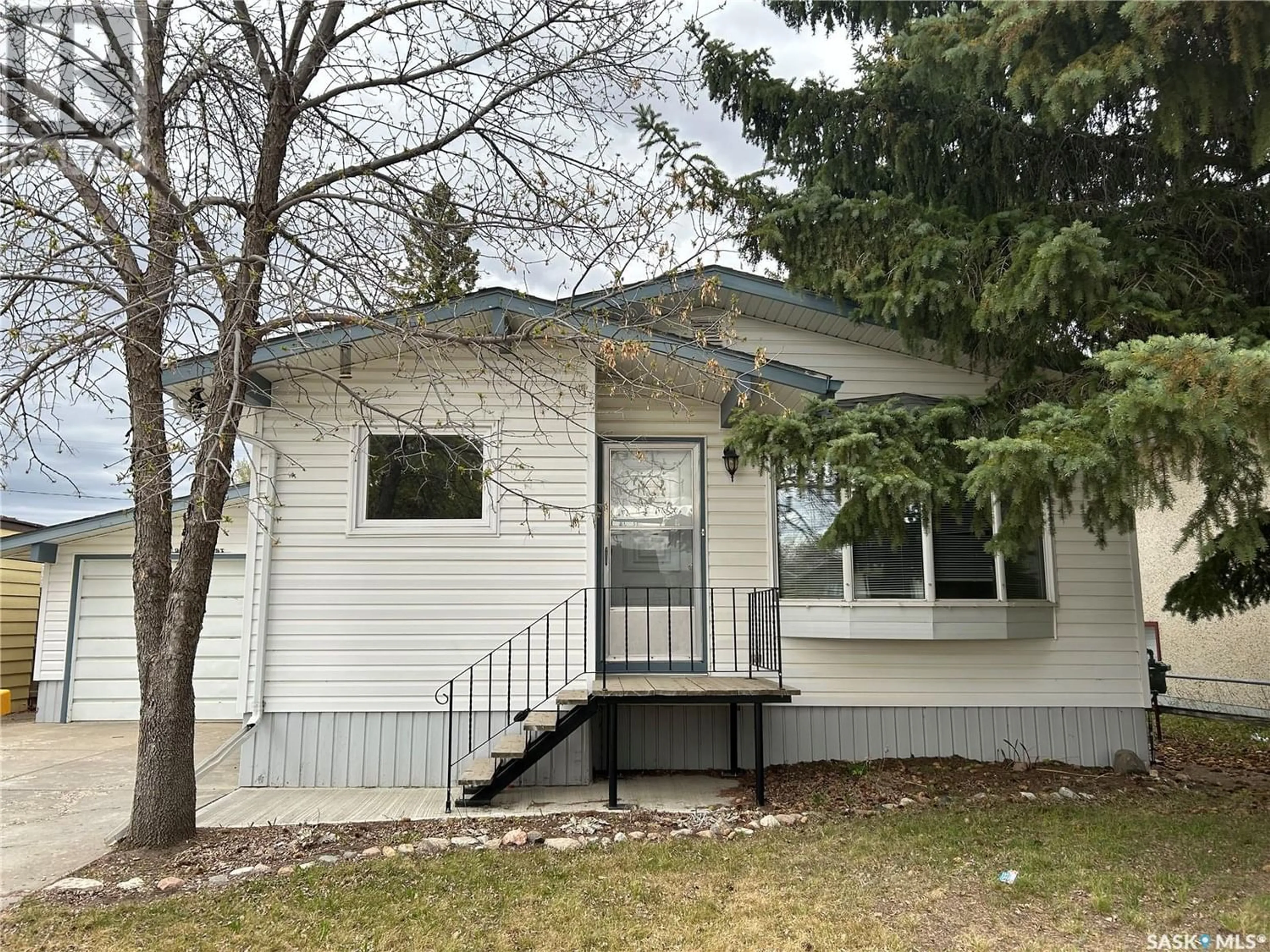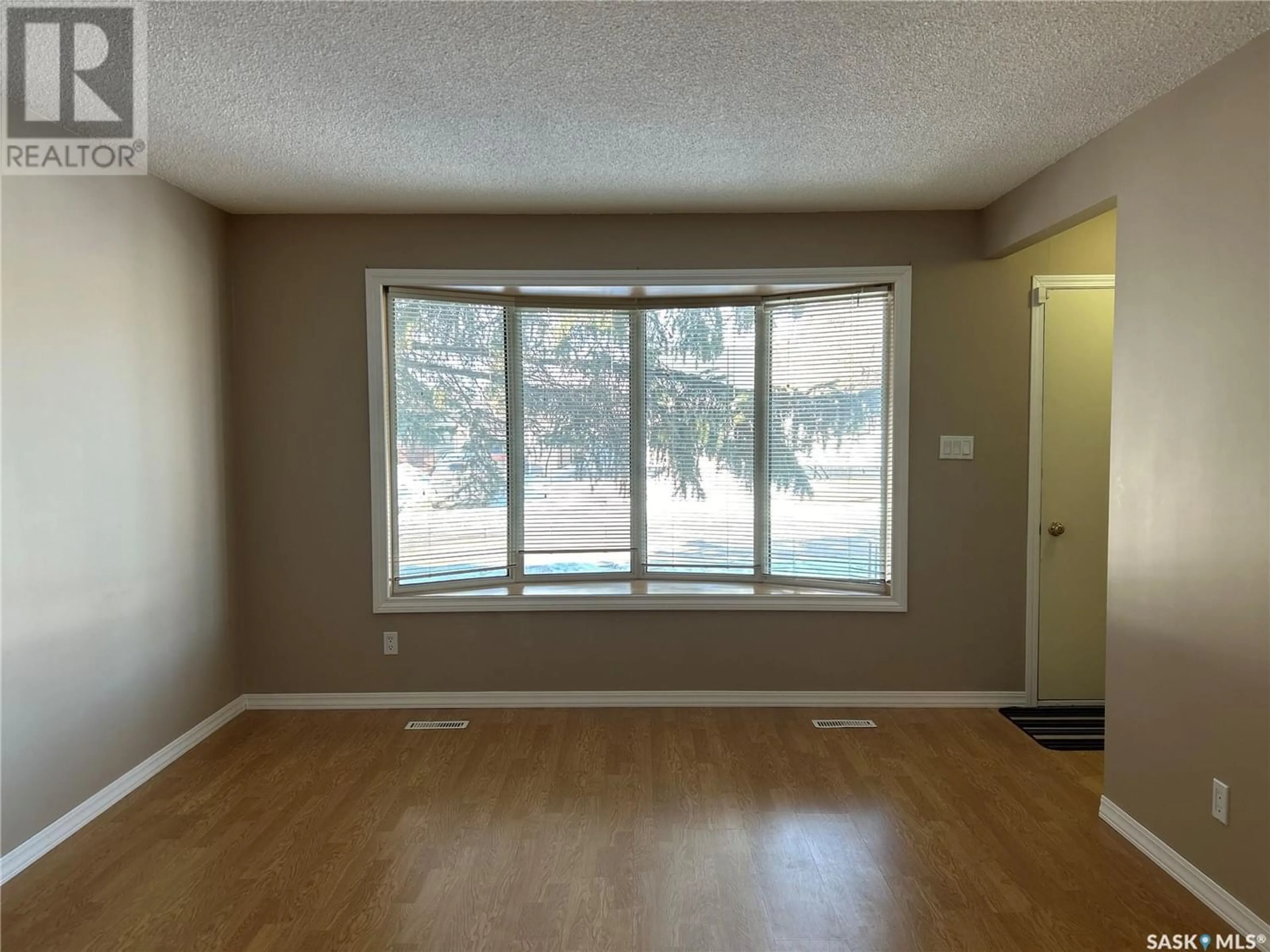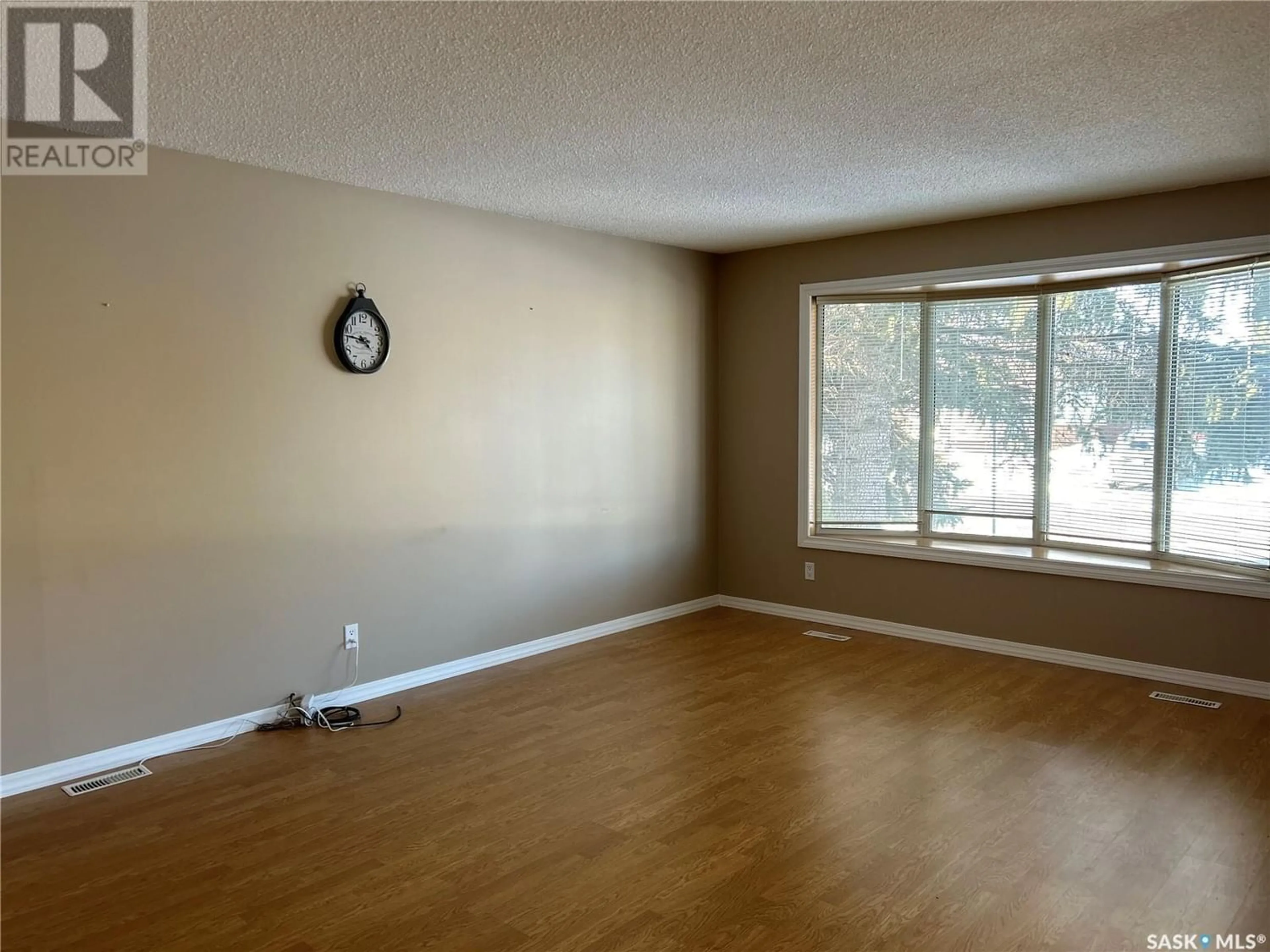910 12th STREET, Humboldt, Saskatchewan S0K2A0
Contact us about this property
Highlights
Estimated ValueThis is the price Wahi expects this property to sell for.
The calculation is powered by our Instant Home Value Estimate, which uses current market and property price trends to estimate your home’s value with a 90% accuracy rate.Not available
Price/Sqft$211/sqft
Days On Market64 days
Est. Mortgage$1,011/mth
Tax Amount ()-
Description
Welcome to your ideal family home! Nestled in a great neighborhood, just steps from the elementary school and park, this move in ready gem is sure to impress! As you step inside you will be greeted by a warm and inviting atmosphere, with ample space for any family. The main level boasts a well appointed living room with bay window and front entry opening to a spacious dining room ideal for family meals or casual dining. This bright kitchen offers plenty of cabinetry and workspace. On the main floor you will discover three spacious bedrooms and a full updated bath with beautiful tile work. The lower level opens to a large family room, 3pc bath, and renovated fourth bedroom. A large laundry/ utility room plus extra storage is an added bonus. The attached garage leads through to the backyard which is fenced with a patio area, green space, garden area, mature trees and storage sheds. With it's desirable location, move in readiness, , and thoughtful amenities, this 3+1 bedroom family home checks all the boxes for comfortable and enjoyable family living. Call to view! (id:39198)
Property Details
Interior
Features
Basement Floor
3pc Bathroom
8 ft ,5 in x 7 ft ,5 inLaundry room
15 ft ,7 in x 11 ftStorage
10 ft ,4 in x 7 ft ,5 inFamily room
8 ft ,10 in x 11 ft ,10 inProperty History
 42
42




