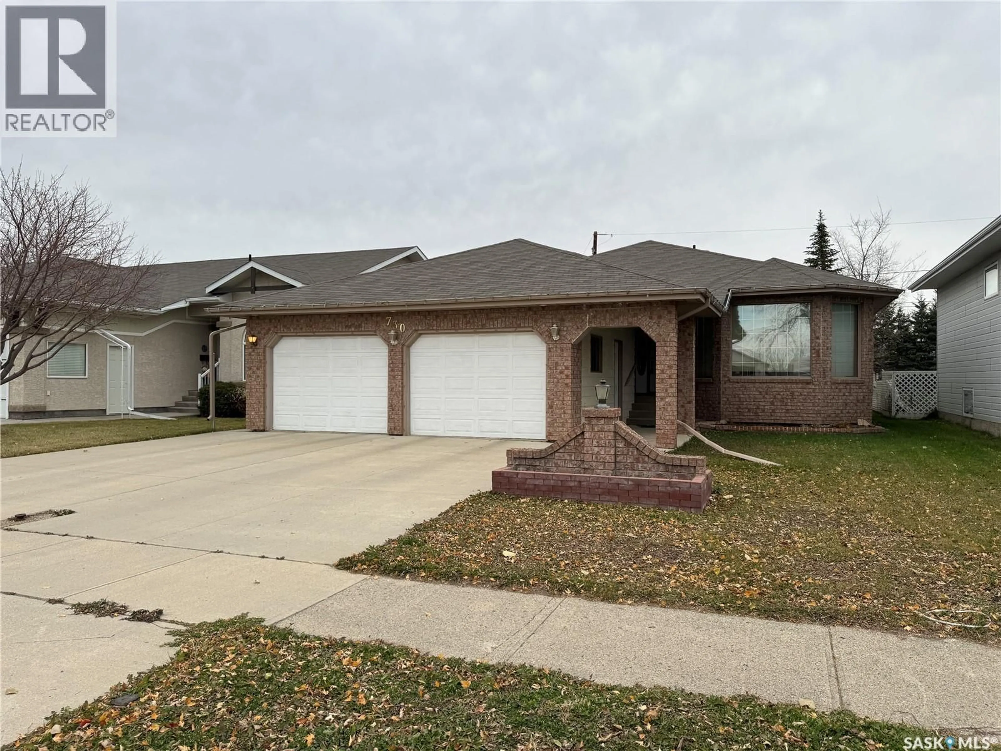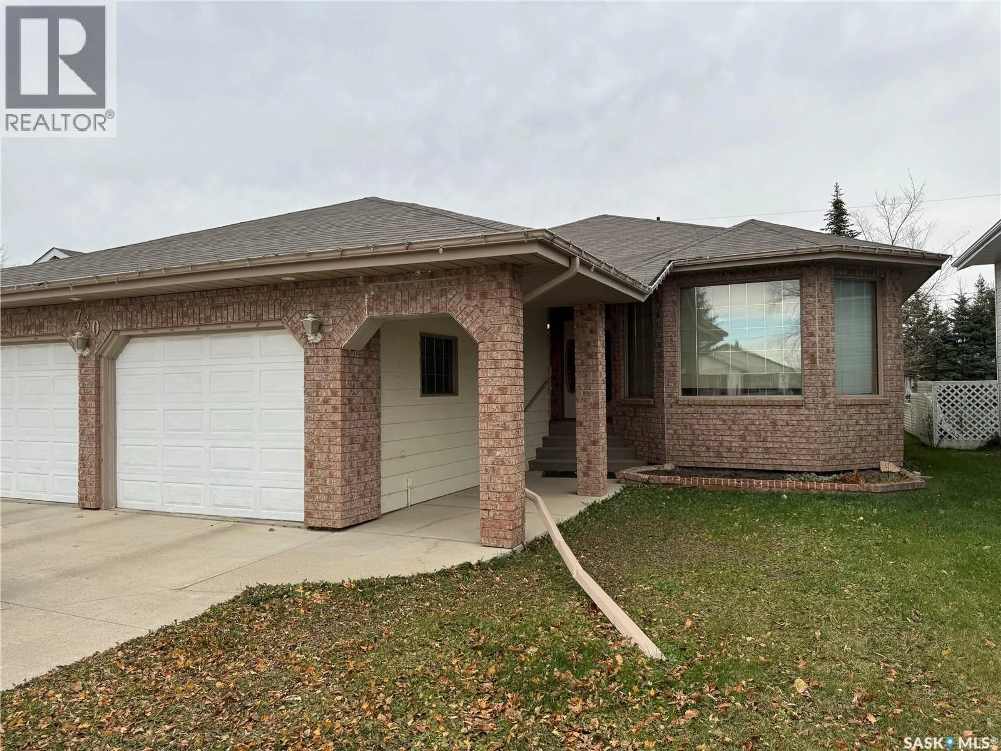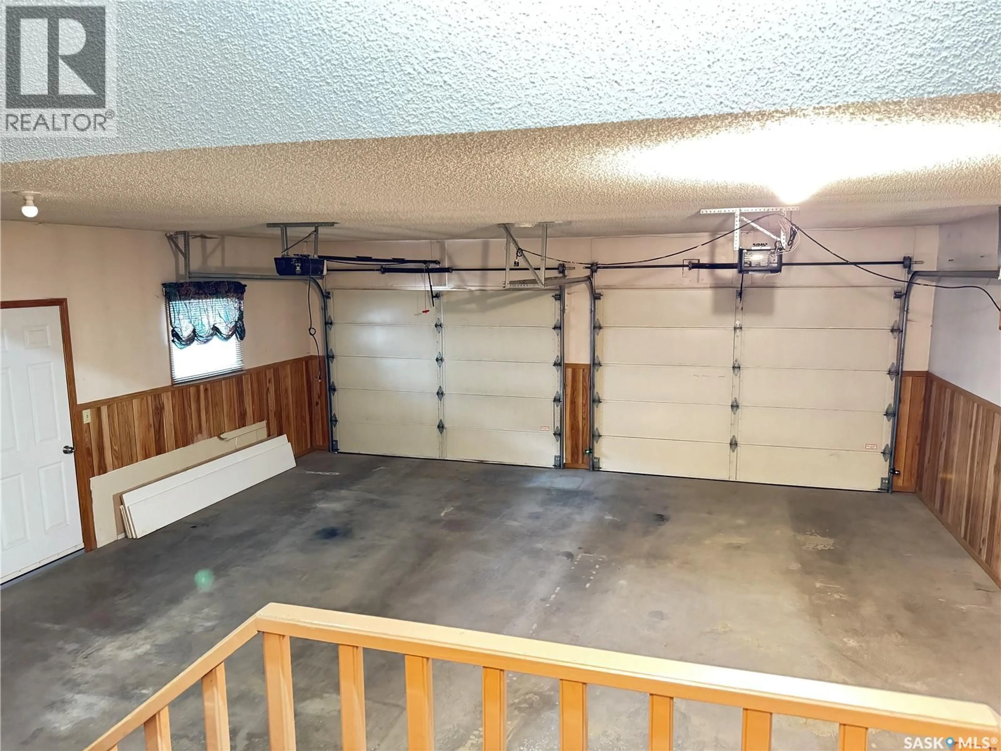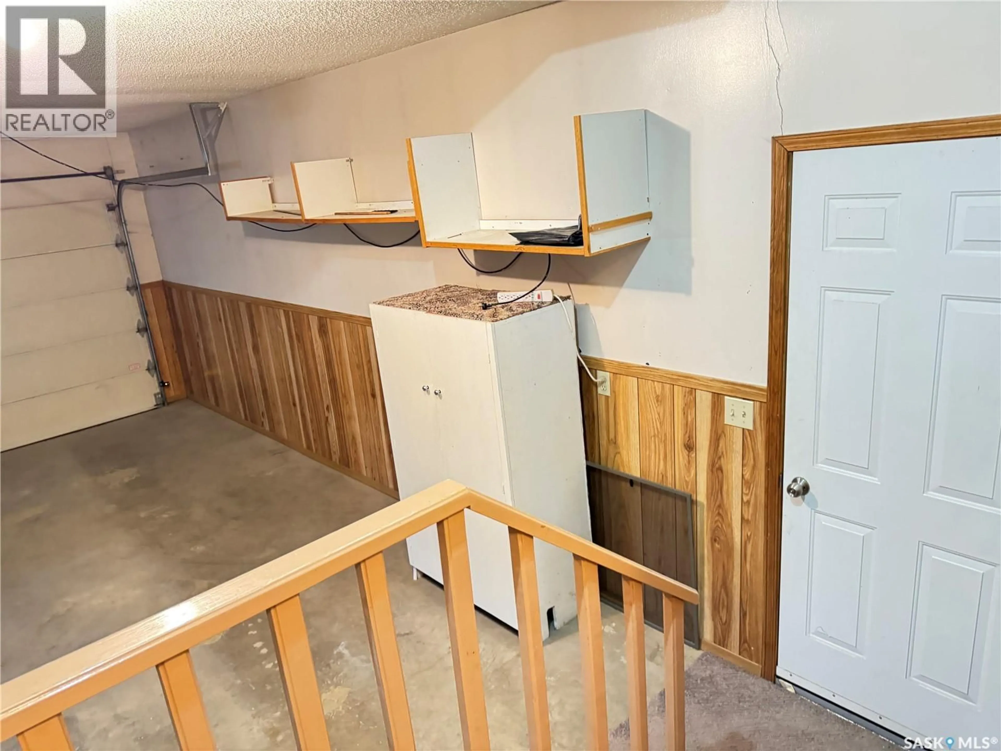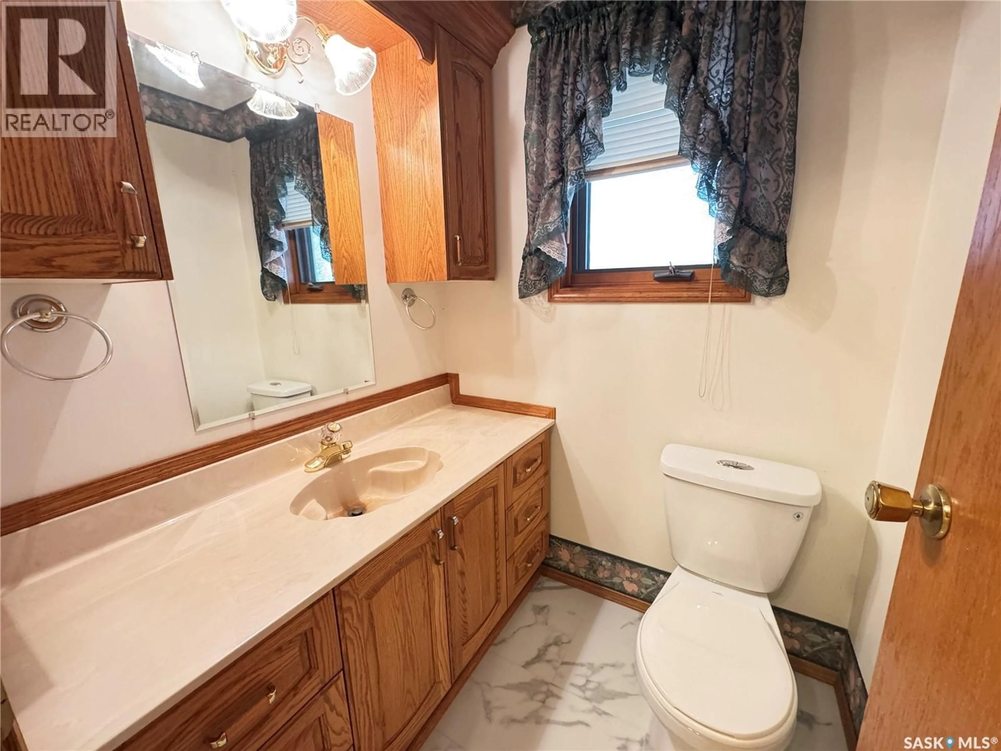730 14TH STREET, Humboldt, Saskatchewan S0K2A0
Contact us about this property
Highlights
Estimated valueThis is the price Wahi expects this property to sell for.
The calculation is powered by our Instant Home Value Estimate, which uses current market and property price trends to estimate your home’s value with a 90% accuracy rate.Not available
Price/Sqft$220/sqft
Monthly cost
Open Calculator
Description
Welcome to 730-14th Street in Humboldt, SK offering 1809 sq. ft. on main floor offering immediate possession. The well thought out floor plan has all your bases covered: excessive square footage which offers large front living room, spacious kitchen with an abundance of cabinetry, large island and open to dining area which has access to a 3 season sunroom. The mudroom access from the 24 x 26 insulated garage, has laundry, 2 pc. bathroom, closets and room for sewing or craft table. Down the hall is the spectacular 3 pc. marble main bathroom, bedroom, and master bedroom with walk-in closet and 4 pc. ensuite. The front foyer is presently closed off with temporary walls, to create a separate entry for full finished basement, with a kitcheb, large family room, laundry, 3 pc. bathroom, 3 bedrooms and storage. The flooring throughout living room/kitchen/dining/hallways/and mudroom has been replaced with high quality laminate, professionally installed. New carpet throughout basement family room and halls. Basement walls freshly painted. This home could generate a nice monthly income from the basement or be a great place to call home for a growing family. Very close to all amenities and St. Augustine Elementary School/Church. Not much of a back yard but steps away from a beautiful school park. Buyer to verify all measurements. Call today with any inquiries! (id:39198)
Property Details
Interior
Features
Main level Floor
Primary Bedroom
14.5 x 15Other
12.6 x 7.42pc Bathroom
4.1 x 5.3Kitchen
14.1 x 14.9Property History
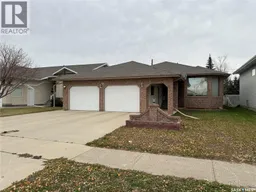 50
50
