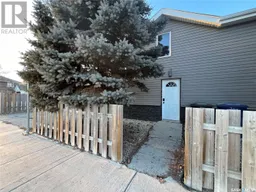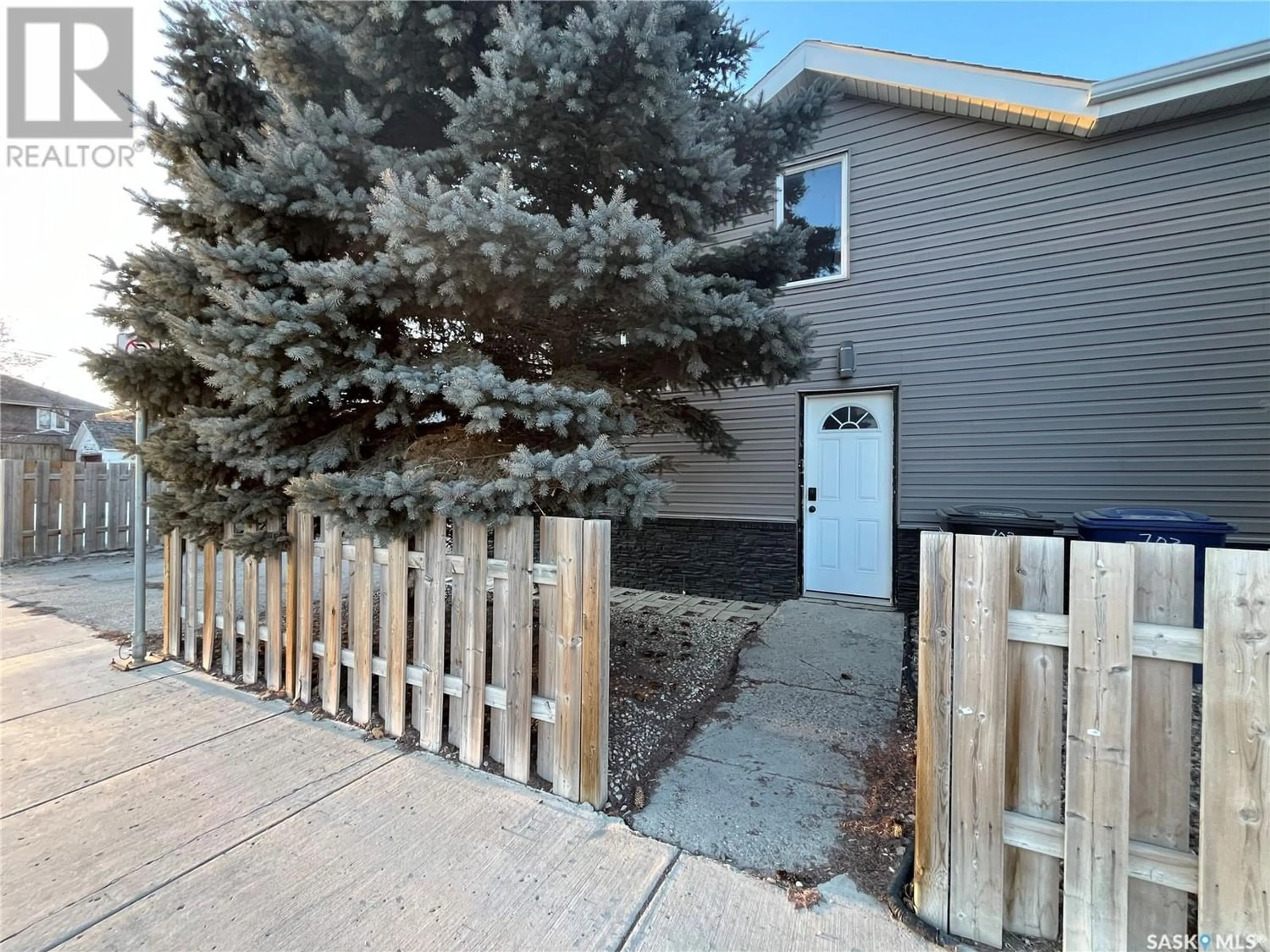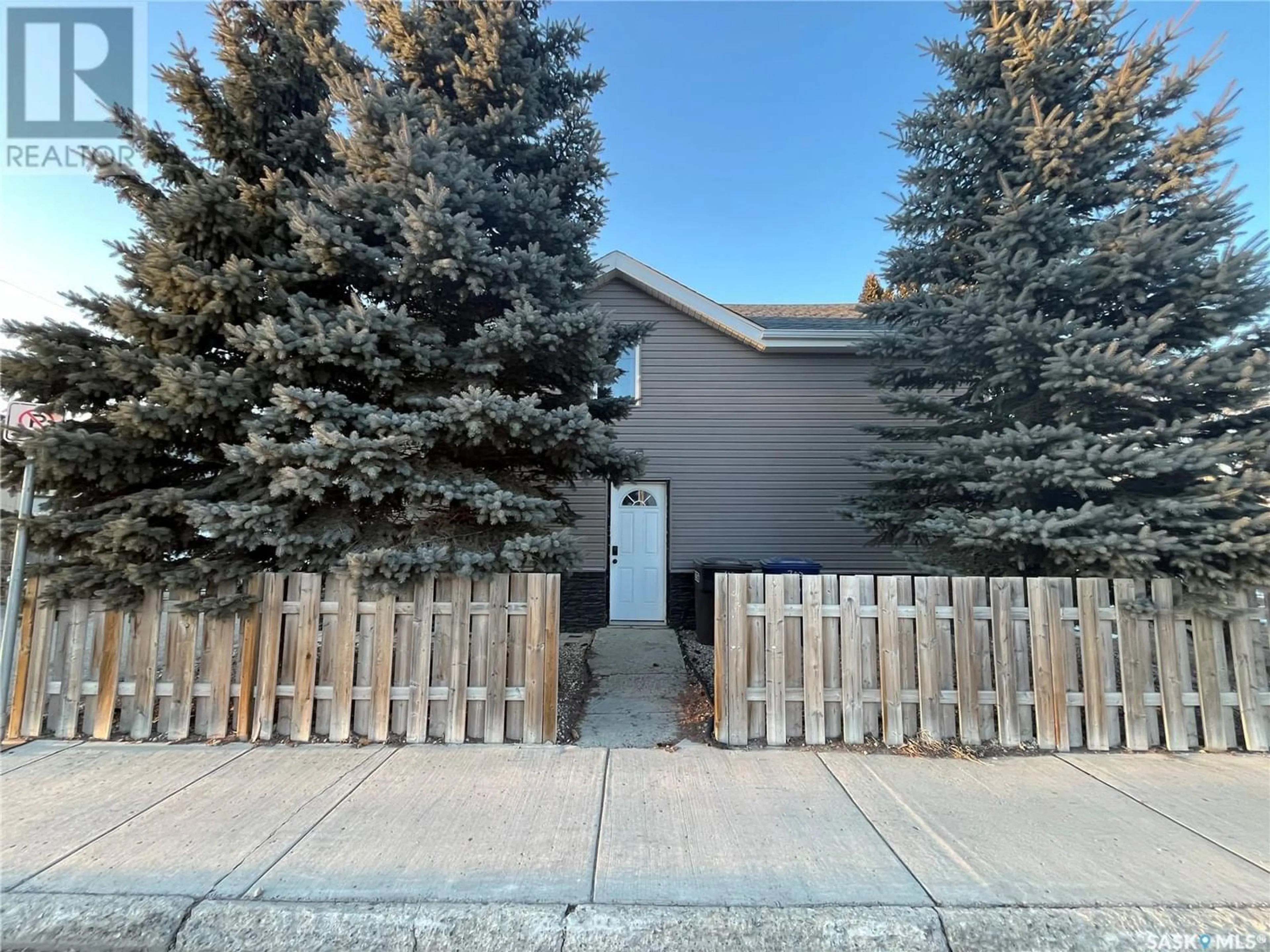703 7th STREET, Humboldt, Saskatchewan S0K2A0
Contact us about this property
Highlights
Estimated ValueThis is the price Wahi expects this property to sell for.
The calculation is powered by our Instant Home Value Estimate, which uses current market and property price trends to estimate your home’s value with a 90% accuracy rate.Not available
Price/Sqft$192/sqft
Days On Market53 days
Est. Mortgage$1,009/mth
Tax Amount ()-
Description
This charming property features three bedrooms, including one conveniently located on the main floor, perfect for guests or as a home office. With plumbing accessible in the basement, adding a second washroom is a breeze. As you step inside, you'll be greeted by the inviting open concept kitchen and dining area, complete with stainless steel appliances and an L-shaped counter for ample prep space. From the dining room, step out onto the deck, where you can start your day with a cup of coffee or easily fire up the barbecue for gatherings. The home exudes character with its distinctive arches in the front entrance and hallway, adding a touch of charm to the living space. Upstairs, you'll find two additional bedrooms, providing plenty of space for family or visitors. This property also offers the potential for a suite with a separate entrance, providing an excellent opportunity for additional rental income or multigenerational living arrangements. Outside, the large, fully fenced yard offers privacy and security, making it an ideal space for children and pets to play freely. And when the evening rolls around, gather around the firepit for cozy gatherings under the stars. Don't miss out on this fantastic opportunity to own a beautiful home in Humboldt – schedule your viewing today! (id:39198)
Property Details
Interior
Features
Second level Floor
Bedroom
14 ft ,5 in x 10 ft ,4 inBedroom
14 ft ,2 in x 13 ft ,5 inProperty History
 28
28



