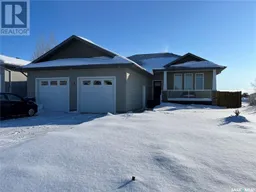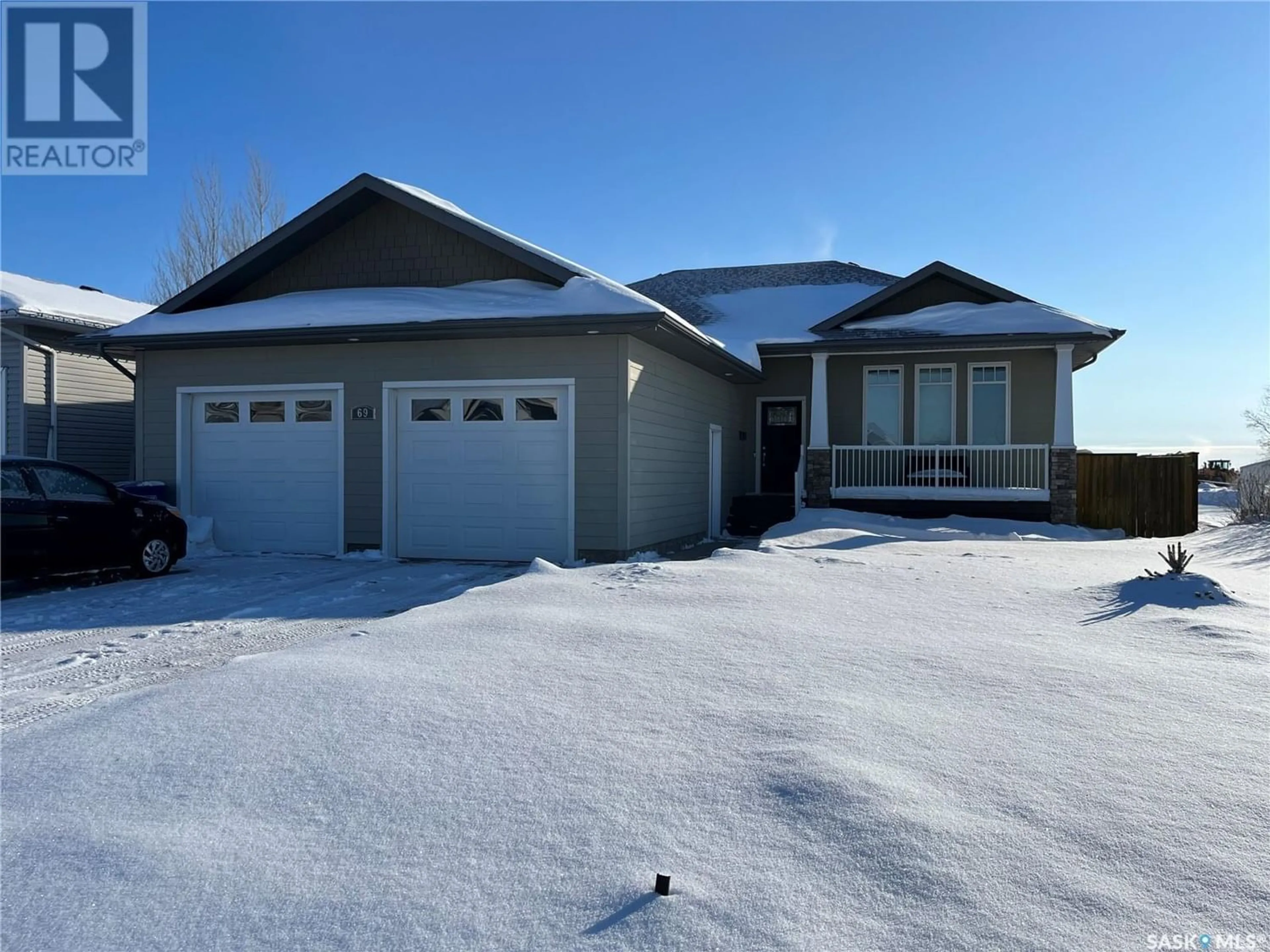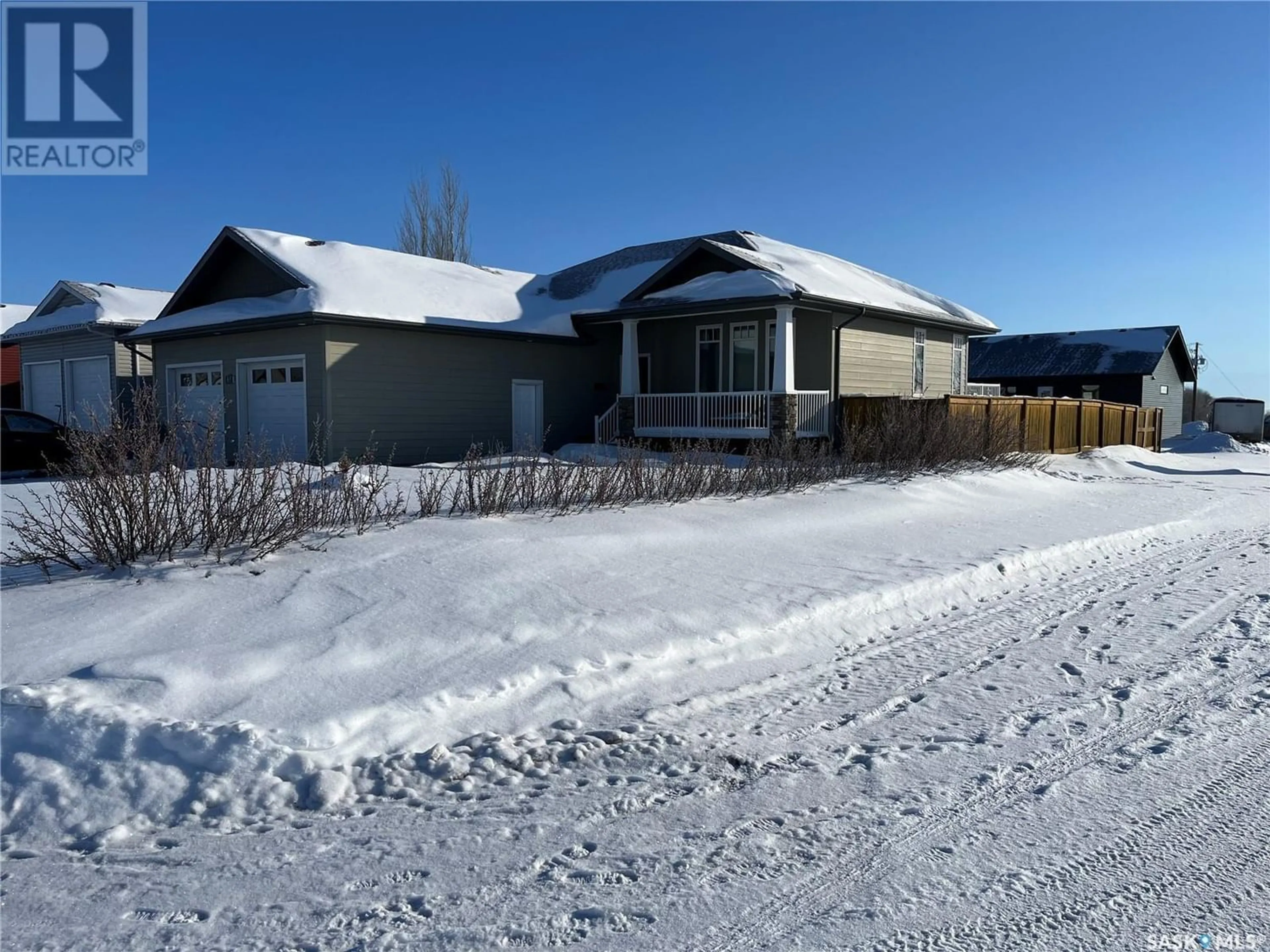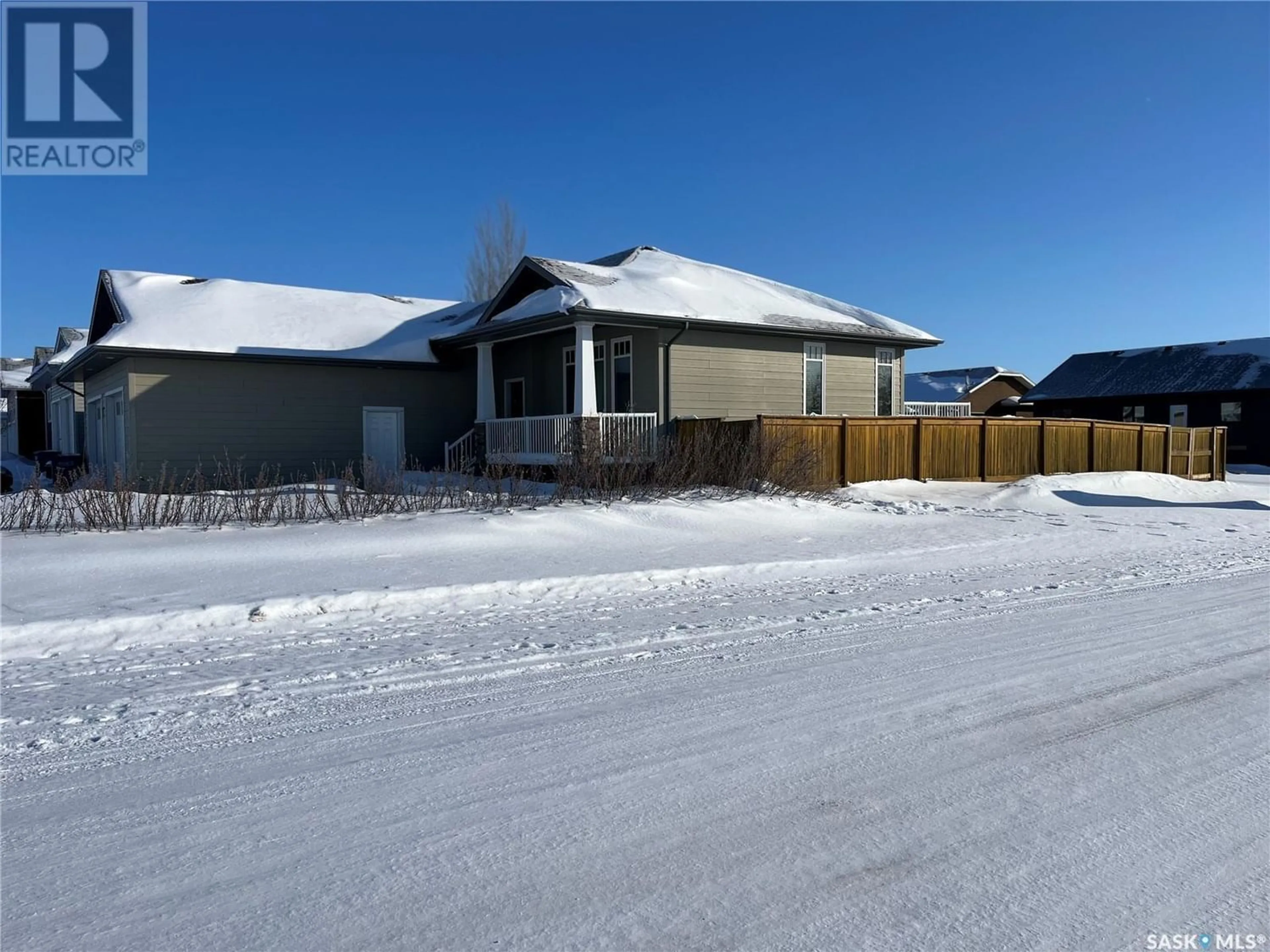69 Laskin CRESCENT, Humboldt, Saskatchewan S0K2A0
Contact us about this property
Highlights
Estimated ValueThis is the price Wahi expects this property to sell for.
The calculation is powered by our Instant Home Value Estimate, which uses current market and property price trends to estimate your home’s value with a 90% accuracy rate.Not available
Price/Sqft$327/sqft
Days On Market74 days
Est. Mortgage$1,845/mth
Tax Amount ()-
Description
Enjoy city living with the prairie views in the City of Humboldt!! Beautiful 5 bedroom, 3 bath home with great open concept floor plan, 9 foot ceilings on a large 60 x 120 corner lot - walking distance to Bill Brecht Park and Elementary School. Ready to move in - this home features Maple finishings throughout and cabinetry in the kitchen. All appliances are included. Large Foyer with access to double 24 x 24 attached garage, garden doors off the dining room lead to a to 2 tiered deck with sheltered hot tub. Yard is fully fenced with underground sprinklers and RV parking. Main floor is open concept with a spacious Kitchen, Dining Room, Living Room, 3 Bedrooms, 4 piece bathroom. Primary bedroom has a large walk in closet with a 4 piece ensuite. Lower level has a great layout with Family Room, 2 bedrooms, 3 piece bathroom, Laundry and plenty of storage. This Property will not last long. Call your Realtor to view today! (id:39198)
Property Details
Interior
Features
Basement Floor
Family room
24 ft ,5 in x 11 ft ,9 inFamily room
18 ft x 10 ft3pc Bathroom
7 ft ,4 in x 7 ft ,5 inBedroom
13 ft ,11 in x 11 ft ,1 inProperty History
 47
47




