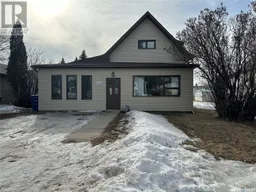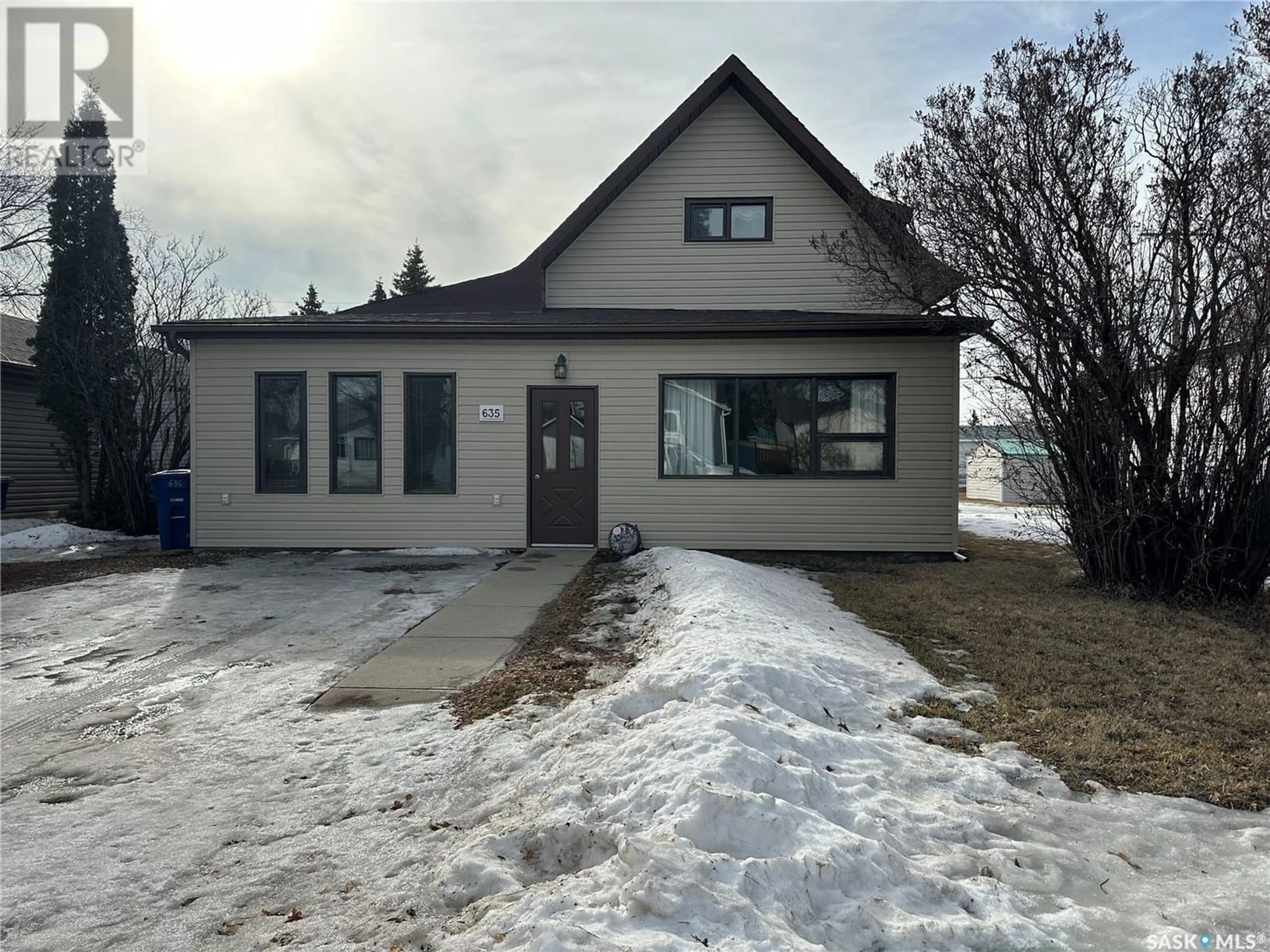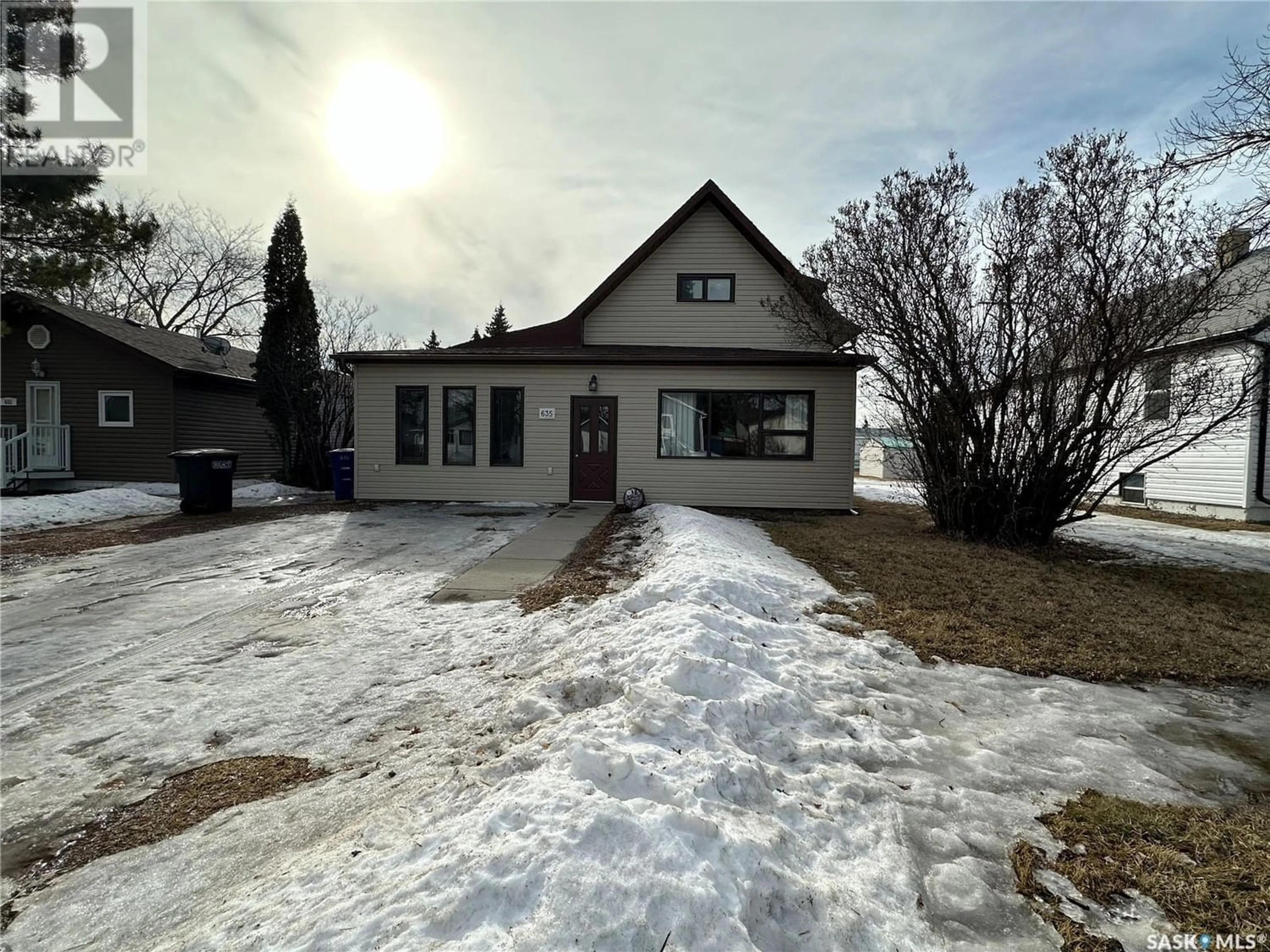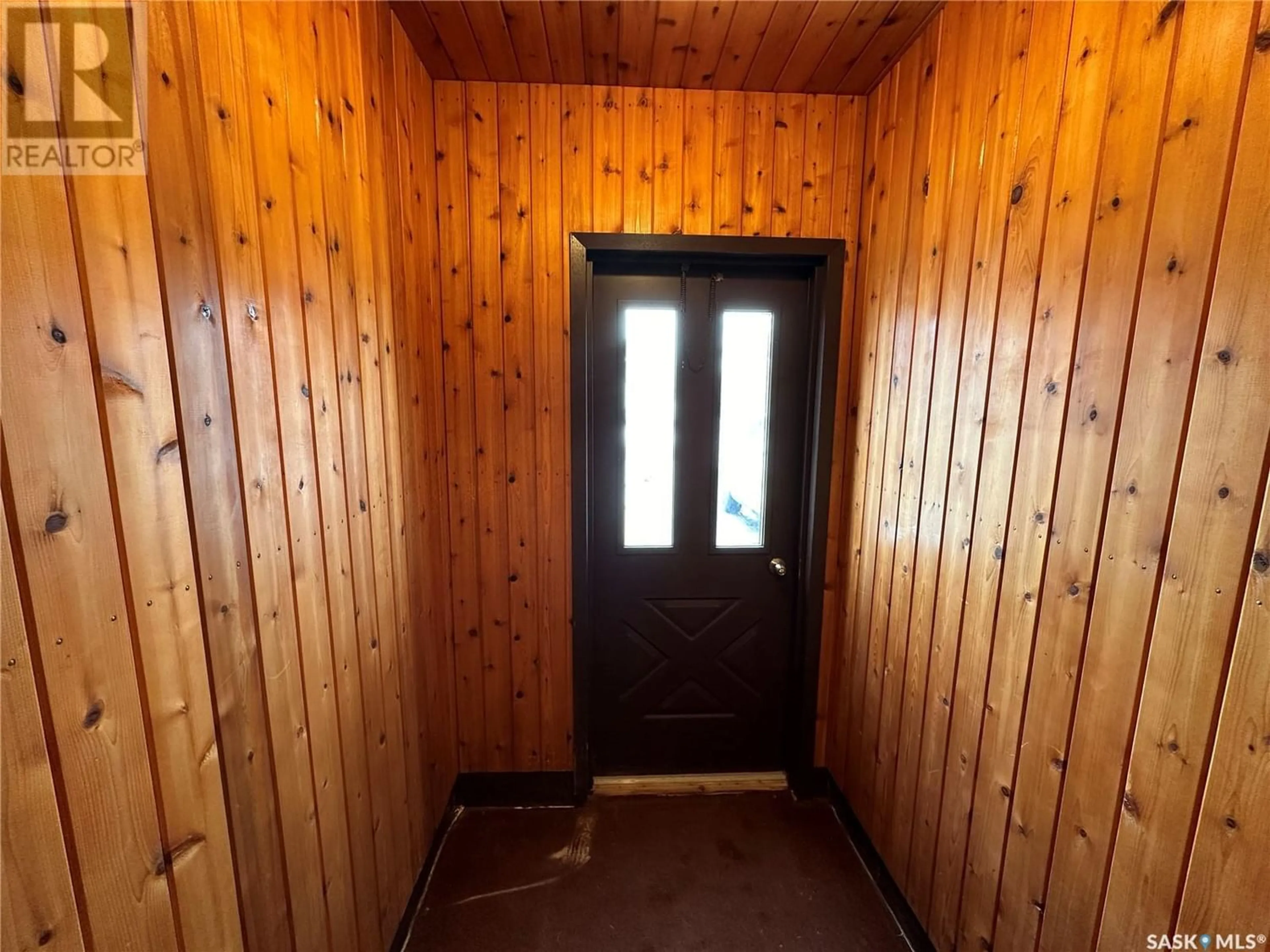635 13th STREET, Humboldt, Saskatchewan S0K2A0
Contact us about this property
Highlights
Estimated ValueThis is the price Wahi expects this property to sell for.
The calculation is powered by our Instant Home Value Estimate, which uses current market and property price trends to estimate your home’s value with a 90% accuracy rate.Not available
Price/Sqft$118/sqft
Days On Market45 days
Est. Mortgage$752/mth
Tax Amount ()-
Description
Nestled in a sought-after central location, this charming 1 1/2-story home is beautifully maintained and offers easy access to schools and amenities, making it an ideal choice for families. Inside, you'll find two spacious living rooms with plenty of natural light and lovely views of the front yard. The wide hallway leads to a cozy dining and kitchen area with ample cabinet space and a convenient 4-piece bath nearby. The main floor also features a large primary bedroom, another bathroom, and a laundry room, as well as a generous back entry. Upstairs, there are two good-sized bedrooms and an office, providing plenty of space for everyone in the family. Downstairs, the family room/games area is perfect for gatherings and has new carpeting, while the utility/storage area offers additional practicality. This home is equipped with central air conditioning for comfort throughout the year. Outside, the backyard boasts a play center for kids and plenty of green space to enjoy. The front yard offers parking for three vehicles and more greenery. Immediate possession is available, so don't miss out on the opportunity to make this wonderful home yours. Some updates over the years are furnace, water heater, some flooring & paint, central air, and some appliances. Call today to schedule a viewing! (id:39198)
Property Details
Interior
Features
Second level Floor
Bedroom
12 ft ,2 in x 7 ft ,10 inOffice
7 ft ,2 in x 7 ft ,1 inBedroom
9 ft ,11 in x 7 ft ,7 inProperty History
 50
50




