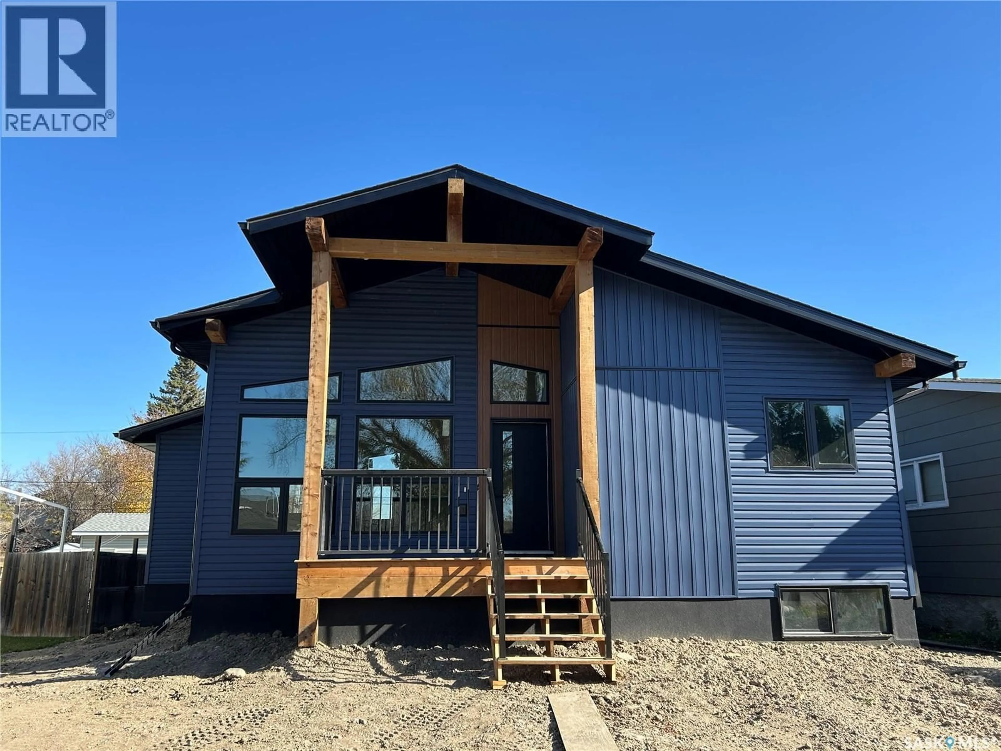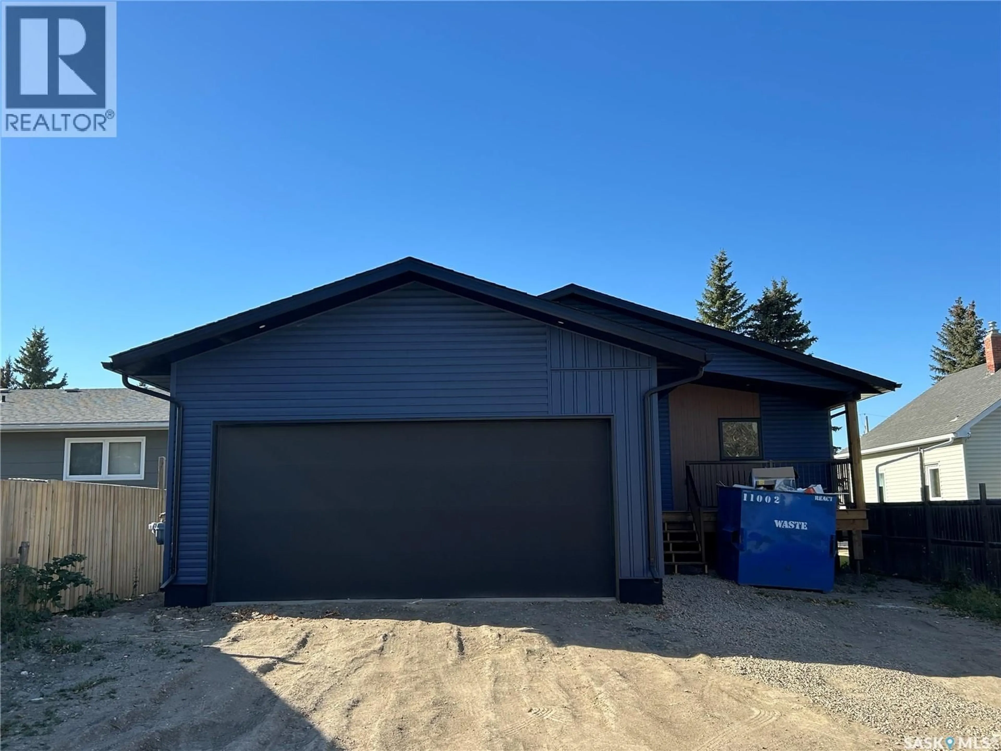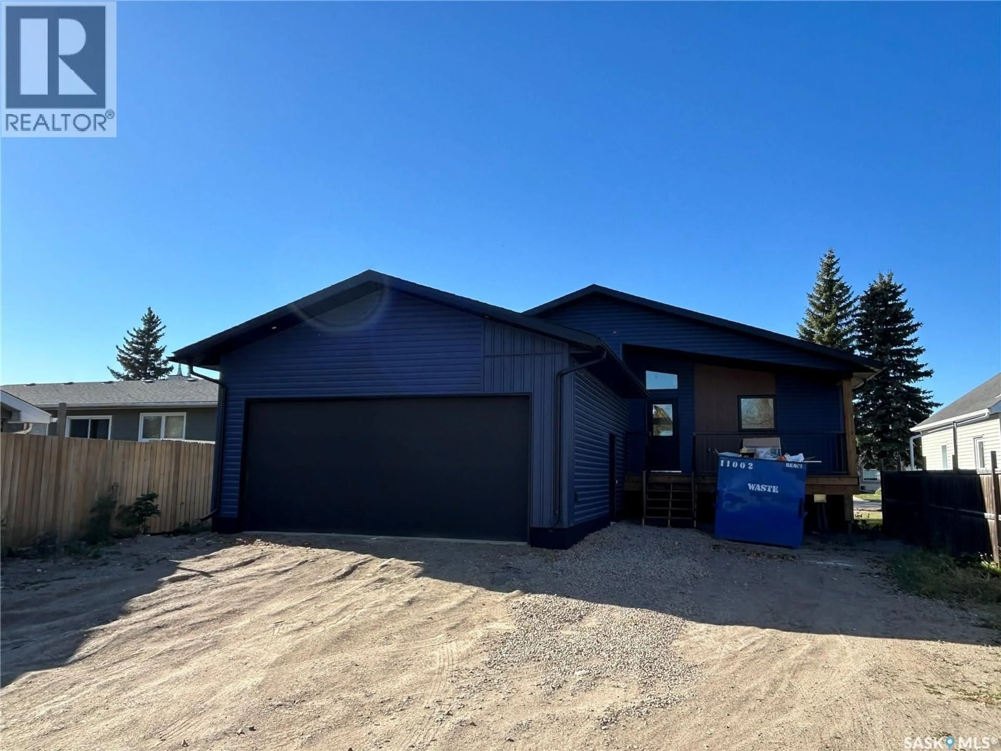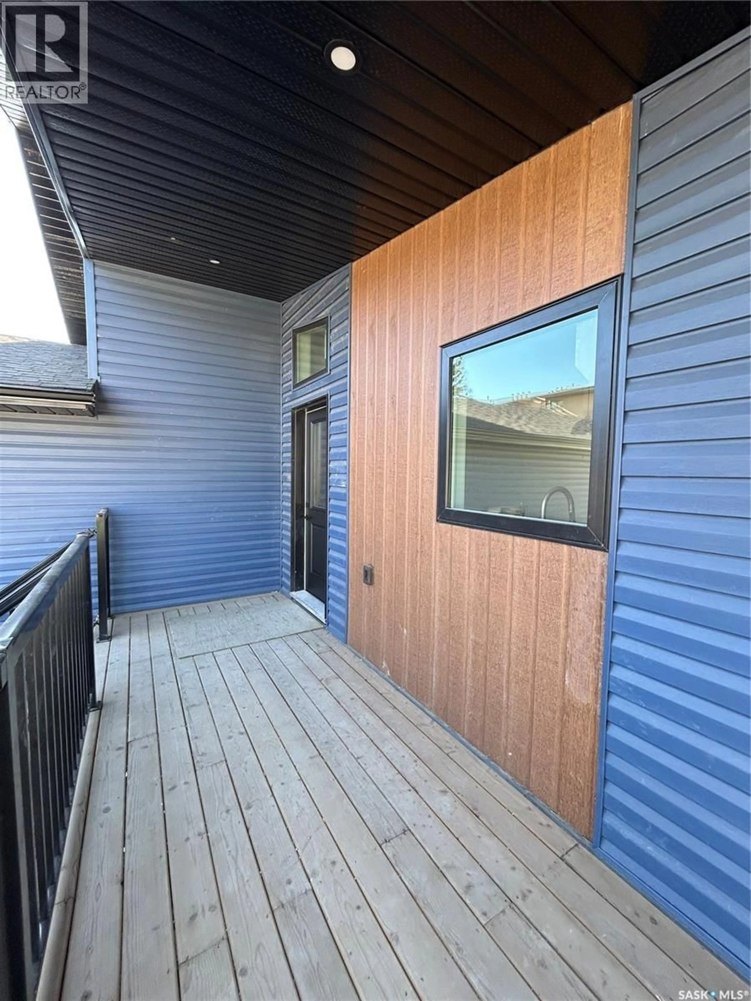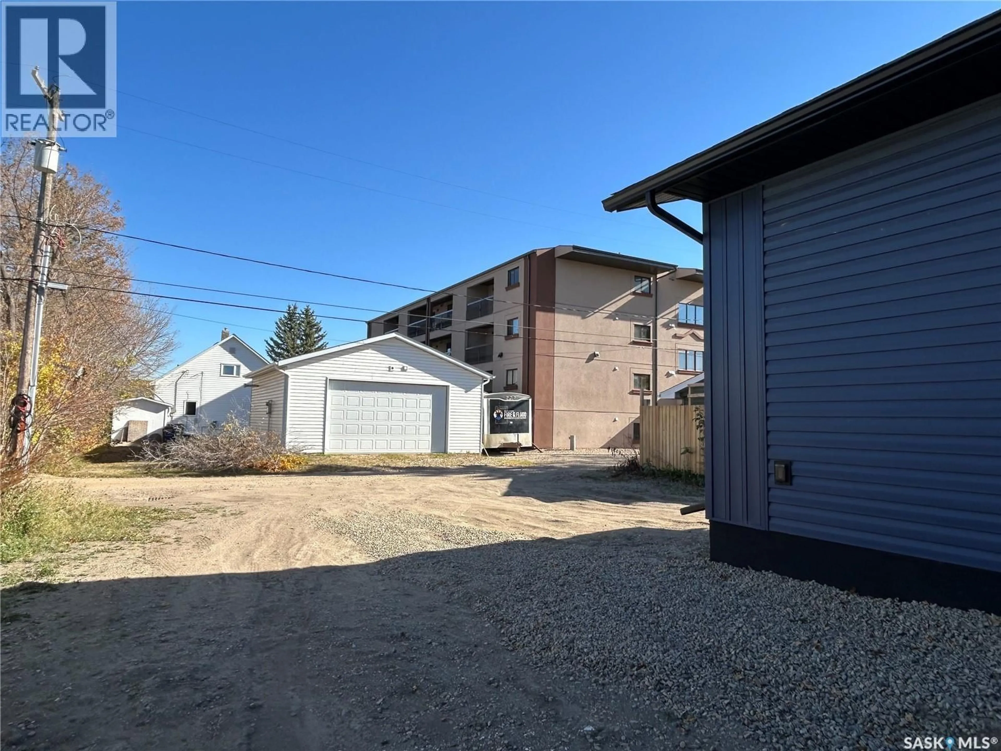624 11TH STREET, Humboldt, Saskatchewan S0K2A0
Contact us about this property
Highlights
Estimated valueThis is the price Wahi expects this property to sell for.
The calculation is powered by our Instant Home Value Estimate, which uses current market and property price trends to estimate your home’s value with a 90% accuracy rate.Not available
Price/Sqft$481/sqft
Monthly cost
Open Calculator
Description
Welcome to this STUNNING New Construction Build that perfectly blends mid-century modern design with today's luxury standards. Featuring a LEGAL Income Producing Suite with private entrance, this property offers the perfect opportunity for rental revenue or multi-generational living! Step inside to discover exquisite finishes, including quartz countertops and backsplash, premium Vinyl Plank Flooring, and carefully curated design touches that showcase true attention to detail. This home's exterior is maintenance free accented with bold architectural beams that elevate its curb appeal. Front and back deck's to enjoy year round! Whether you are looking for a stylish primary residence or a smart investment opportunity, this home checks all the boxes! The main floor boasts an open concept floor plan with vaulted ceilings, stunning windows, amazing kitchen fitted with black stainless steel kitchen appliances, three bedrooms (Primary offering a walk in closet and en suite) plus full bath both paired with champagne bronze finishes, and separate laundry. The lower level offers the same premium finishes and flooring with an open concept living area, kitchen fitted with stainless steel appliances, two spacious bedrooms, full bath, separate laundry, storage and utility space. This home is built with separate heating systems for the upper and lower level to ensure comfort throughout! The attached double garage is accessed off the back and provides plenty of extra parking. This unique home must been seen to be appreciated! New construction at it's finest! Gst and pst included with rebates assigned to the Seller. SSI Grant to be signed over to the Seller after possession has taken place. 3 year land taxes with tax abatement in place! Exterior landscape pictures have been enhanced to show a better visual. Exterior landscaping to be completed by the Purchaser. (id:39198)
Property Details
Interior
Features
Main level Floor
Foyer
8.4 x 5.4Living room
18.2 x 12.6Kitchen
15 x 12.4Dining room
10.6 x 9Property History
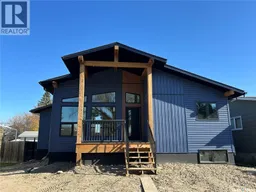 47
47
