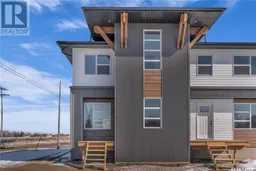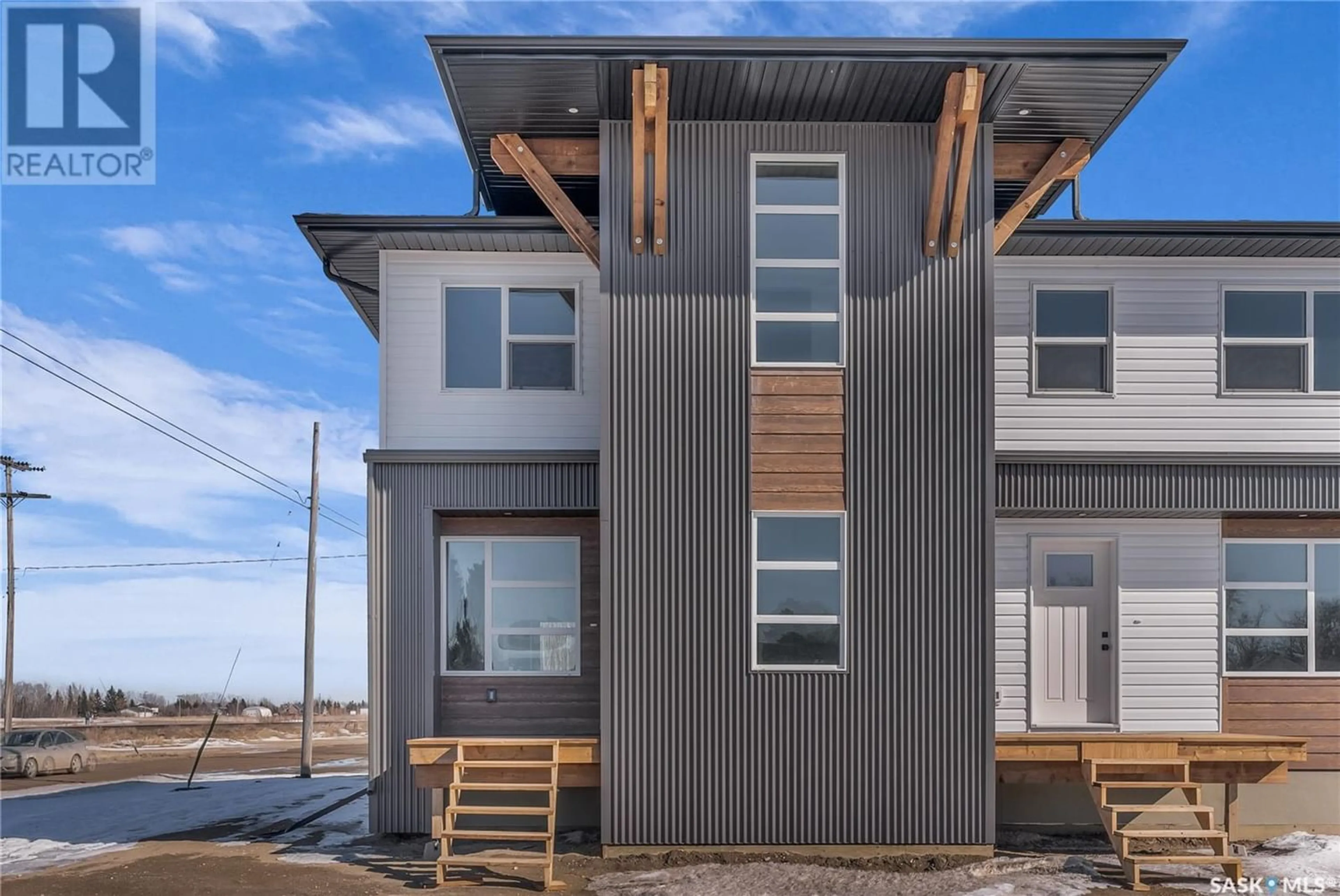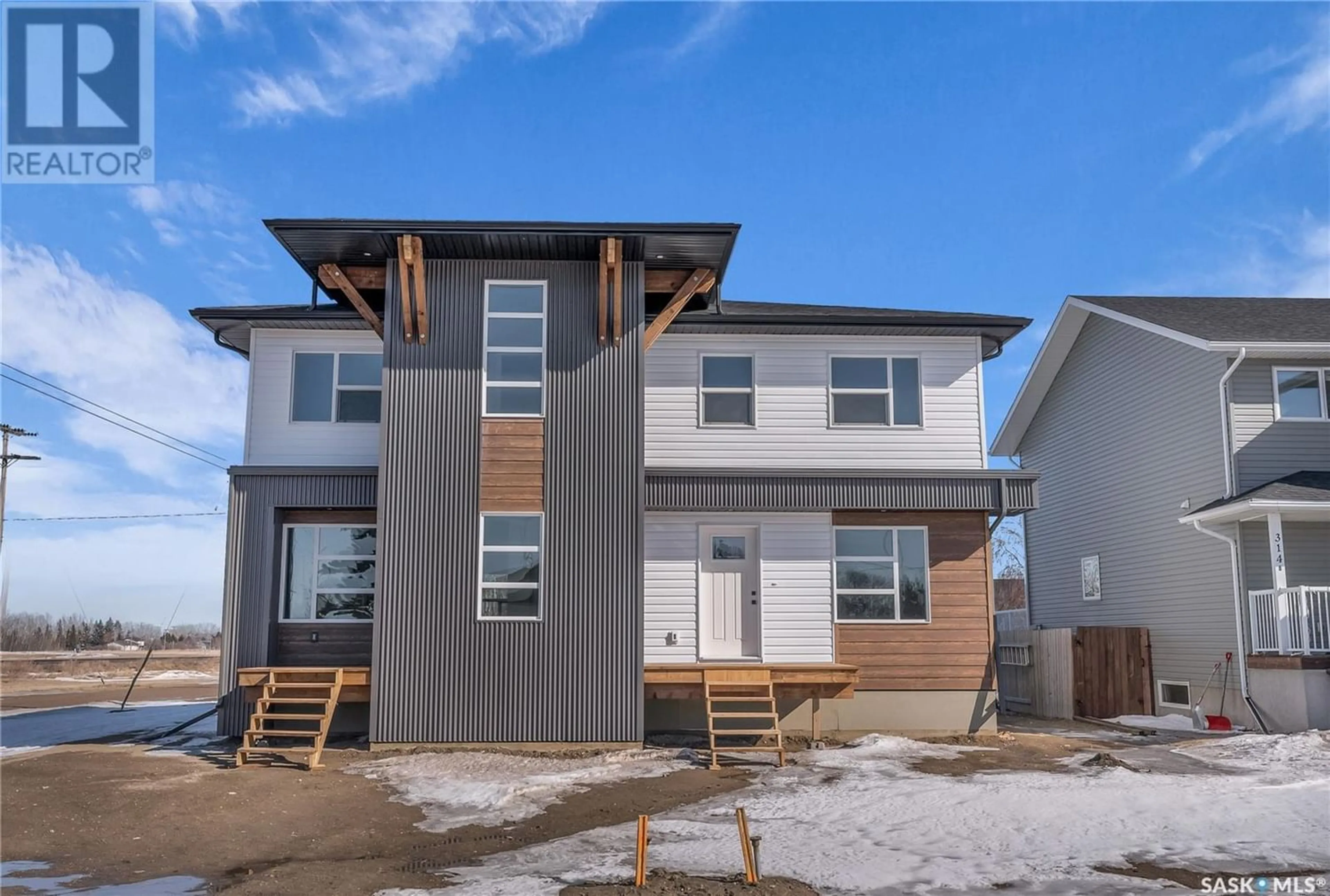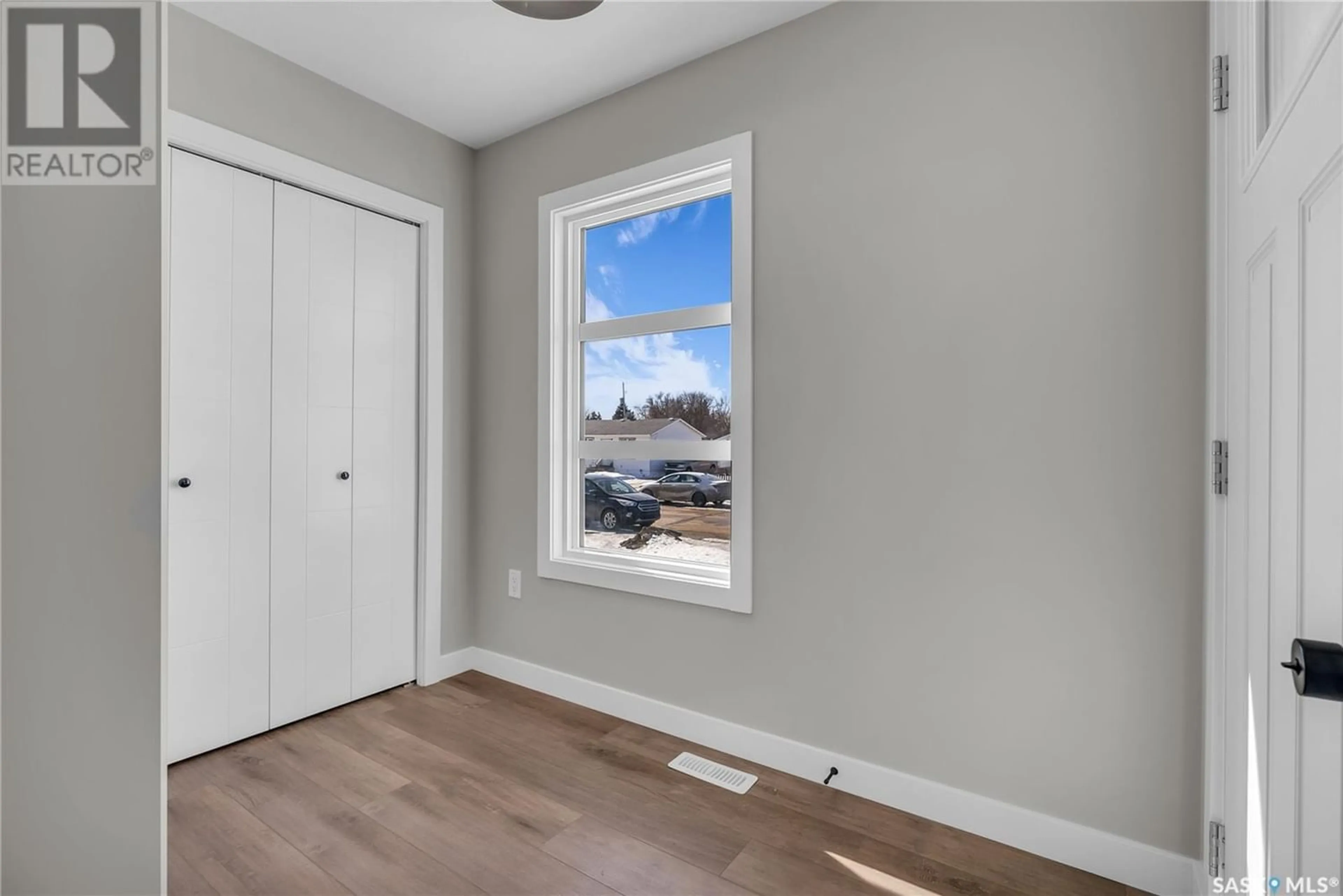316B 5th STREET, Humboldt, Saskatchewan S0K2A0
Contact us about this property
Highlights
Estimated ValueThis is the price Wahi expects this property to sell for.
The calculation is powered by our Instant Home Value Estimate, which uses current market and property price trends to estimate your home’s value with a 90% accuracy rate.Not available
Price/Sqft$197/sqft
Days On Market62 days
Est. Mortgage$1,550/mth
Tax Amount ()-
Description
Welcome to your Brand NEW Dream Home! This stunning 1824sq ft 2-story 1/2 duplex boasts modern finishes and an open-concept functional floor plan, perfect for contemporary living. As you step inside you will appreciate the entryway with closet space , then further in you'll be greeted by a spacious living area seamlessly flowing into the dining space, ideal for entertaining guests or enjoying family gatherings. The heart of this home is the kitchen, where you'll discover an infinite amount of storage, plenty of cupboard space, including a storage pantry with additional cupboards built into the island for added convenience. But that's not all – there's also a butler's pantry, ideal for storing all your kitchen essentials, while keeping them neatly organized and also the perfect set up for serving up coffee or beverages for your guests. Upstairs, you'll find three generously sized bedrooms, including the incredible primary bedroom featuring a luxurious 4-piece ensuite bathroom and a huge walk-in closet, providing ample space for all your wardrobe needs. A second 4-piece bathroom and a convenient laundry room complete the comfortable living area on the upper level. The basement is boarded and ready for further development add an additional bedroom, bathroom and living area if you desire. Situated on a corner lot, this 1/2 duplex offers plenty of backyard space, providing the perfect opportunity to add a garage or create your own outdoor oasis. With its modern amenities, abundant storage options, and spacious layout, this home is sure to exceed your expectations. Don't miss your chance to make it yours – schedule a viewing today! (id:39198)
Property Details
Interior
Features
Second level Floor
Primary Bedroom
16 ft x 14 ft ,8 in3pc Ensuite bath
10 ft ,6 in x 5 ft ,11 in4pc Bathroom
10 ft ,6 in x 6 ft ,5 inBedroom
12 ft ,8 in x 10 ftProperty History
 47
47




