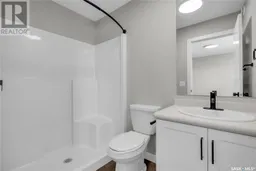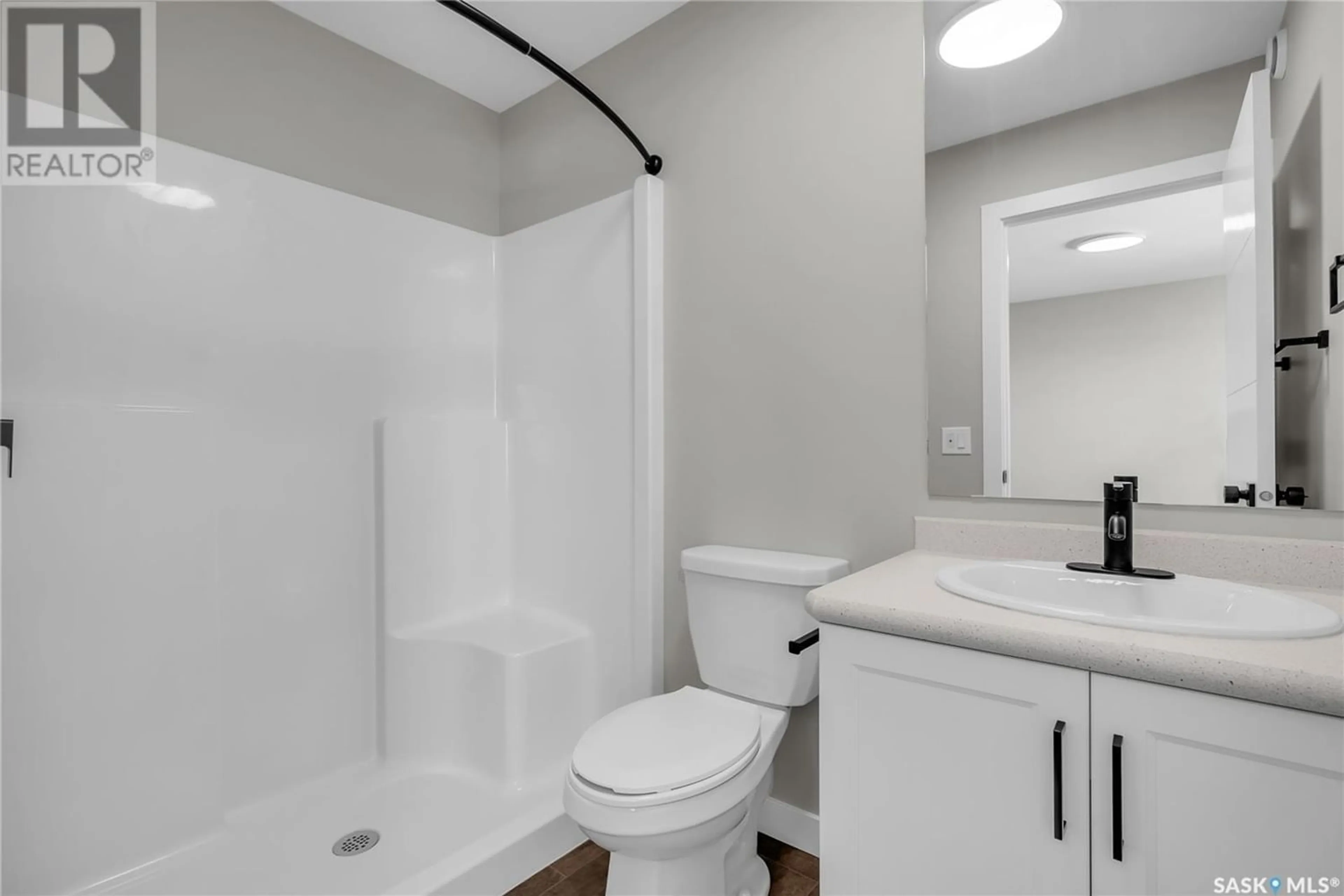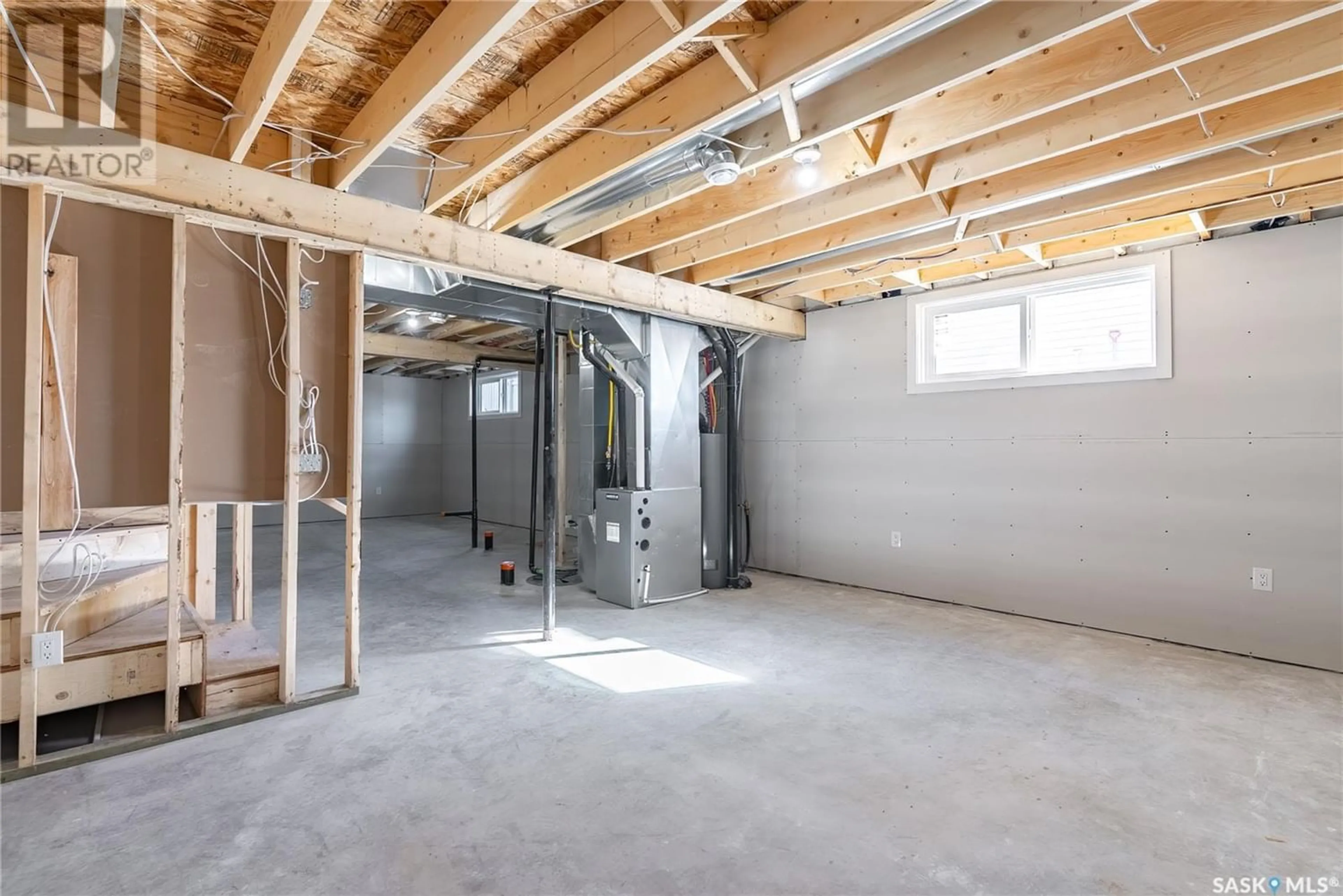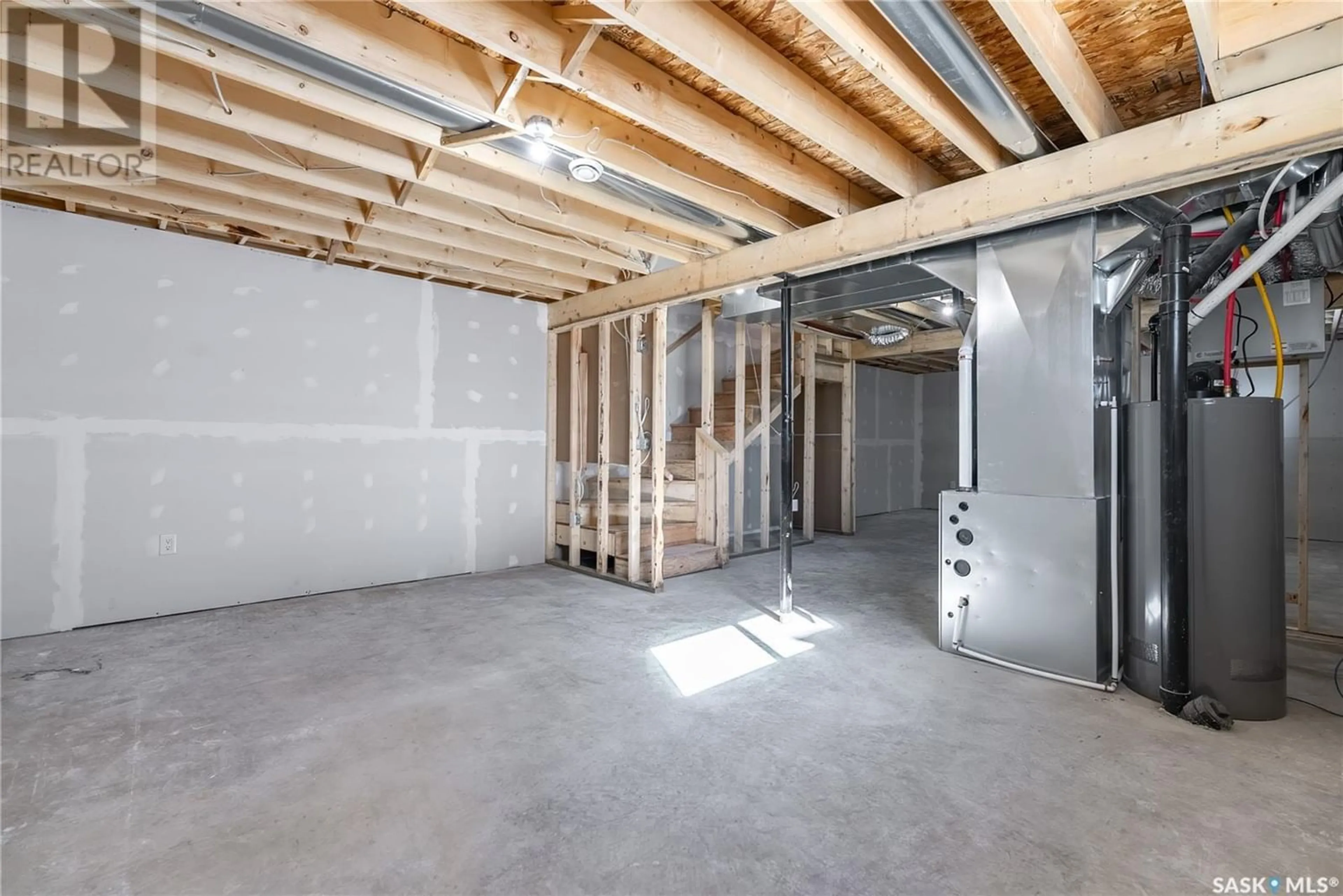316A 5th STREET, Humboldt, Saskatchewan S0K2A0
Contact us about this property
Highlights
Estimated ValueThis is the price Wahi expects this property to sell for.
The calculation is powered by our Instant Home Value Estimate, which uses current market and property price trends to estimate your home’s value with a 90% accuracy rate.Not available
Price/Sqft$229/sqft
Days On Market64 days
Est. Mortgage$1,348/mth
Tax Amount ()-
Description
Welcome to your future home! This stunning Brand New 2-story, 1368 square foot 1/2 duplex boasts modern finishes and a thoughtfully designed open concept functional floor plan that will surely impress. As you step inside, you'll immediately notice the seamless blend of sophistication and comfort throughout. The heart of the home lies in the exquisite two-tone kitchen, where the purity of white meets the warmth of natural wood. Enjoy the convenience of a sit-up island, perfect for casual dining or entertaining guests. Adjacent to the kitchen is the inviting dining room, offering serene views of the backyard. On the opposite end, you'll find the comfortable living room, ideal for relaxation and gatherings with loved ones. There is also a 2-piece bathroom conveniently located on the main floor. Journey upstairs to discover three generously sized bedrooms, including a primary bedroom with a 4-piece en-suite and convenient walk-in closet. Additionally, the upper level hosts a laundry area and another well-appointed 4-piece bathroom, ensuring utmost convenience for the entire household. Looking to expand your living space? The basement awaits your personal touch, already boarded and ready for future development. Whether you envision an extra bedroom, a cozy living area, or a luxurious bathroom, the possibilities are endless. Outside, you'll find ample backyard space awaiting your creative touch. Transform it into your own private oasis, complete with a garage, lush landscaping, or outdoor entertainment area – the choice is yours. With its modern amenities, functional design, and potential for customization, this 1/2 duplex offers the perfect canvas to create your dream home. Don't miss out on this opportunity – schedule a viewing today and make this house your own! (id:39198)
Property Details
Interior
Features
Main level Floor
Kitchen
18 ft x 12 ft2pc Bathroom
5 ft ,4 in x 4 ft ,4 inDining room
12 ft ,7 in x 18 ftLiving room
13 ft ,5 in x 13 ft ,6 inProperty History
 43
43




