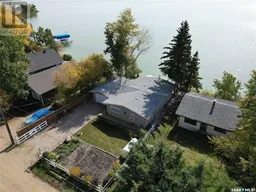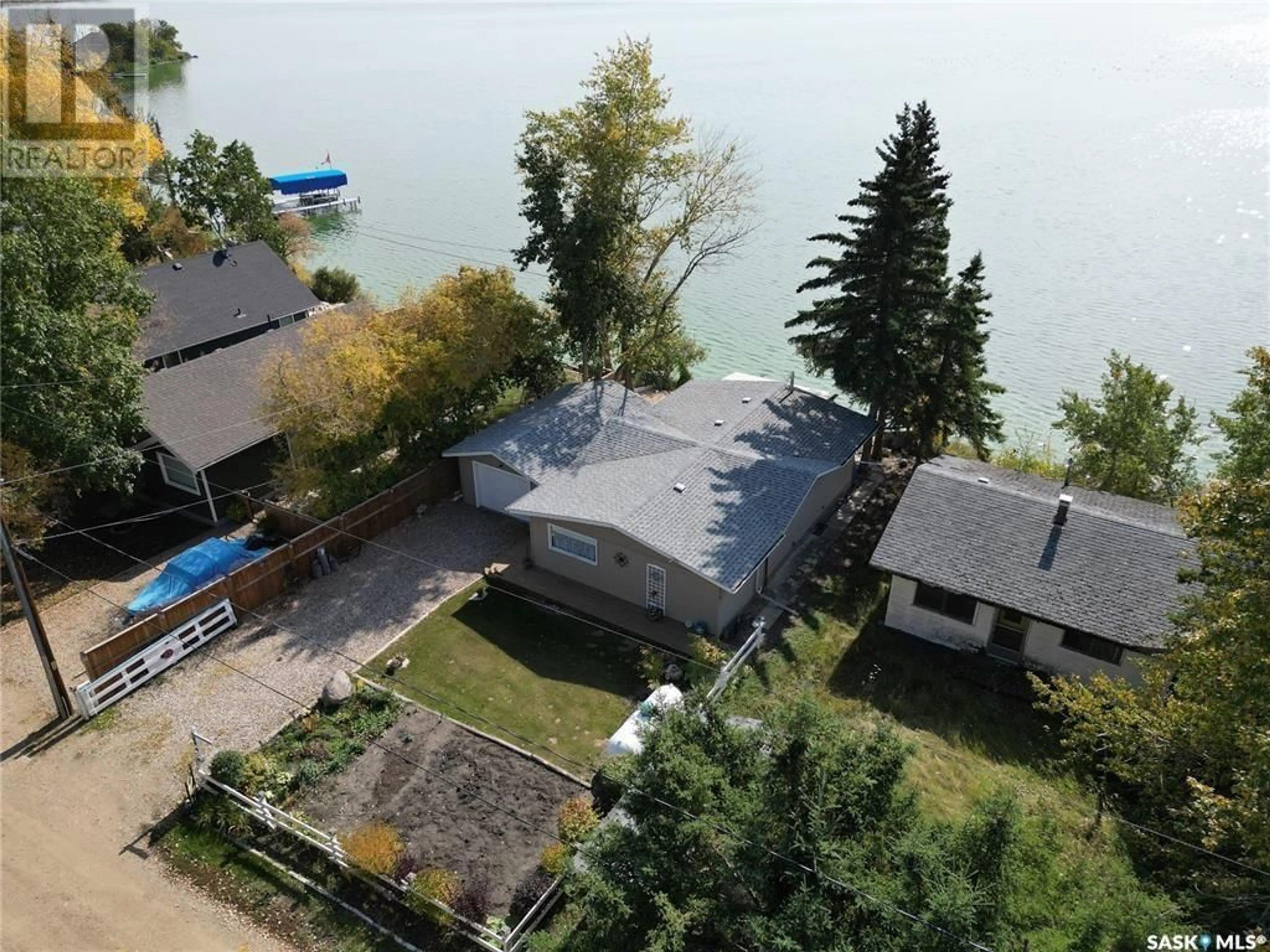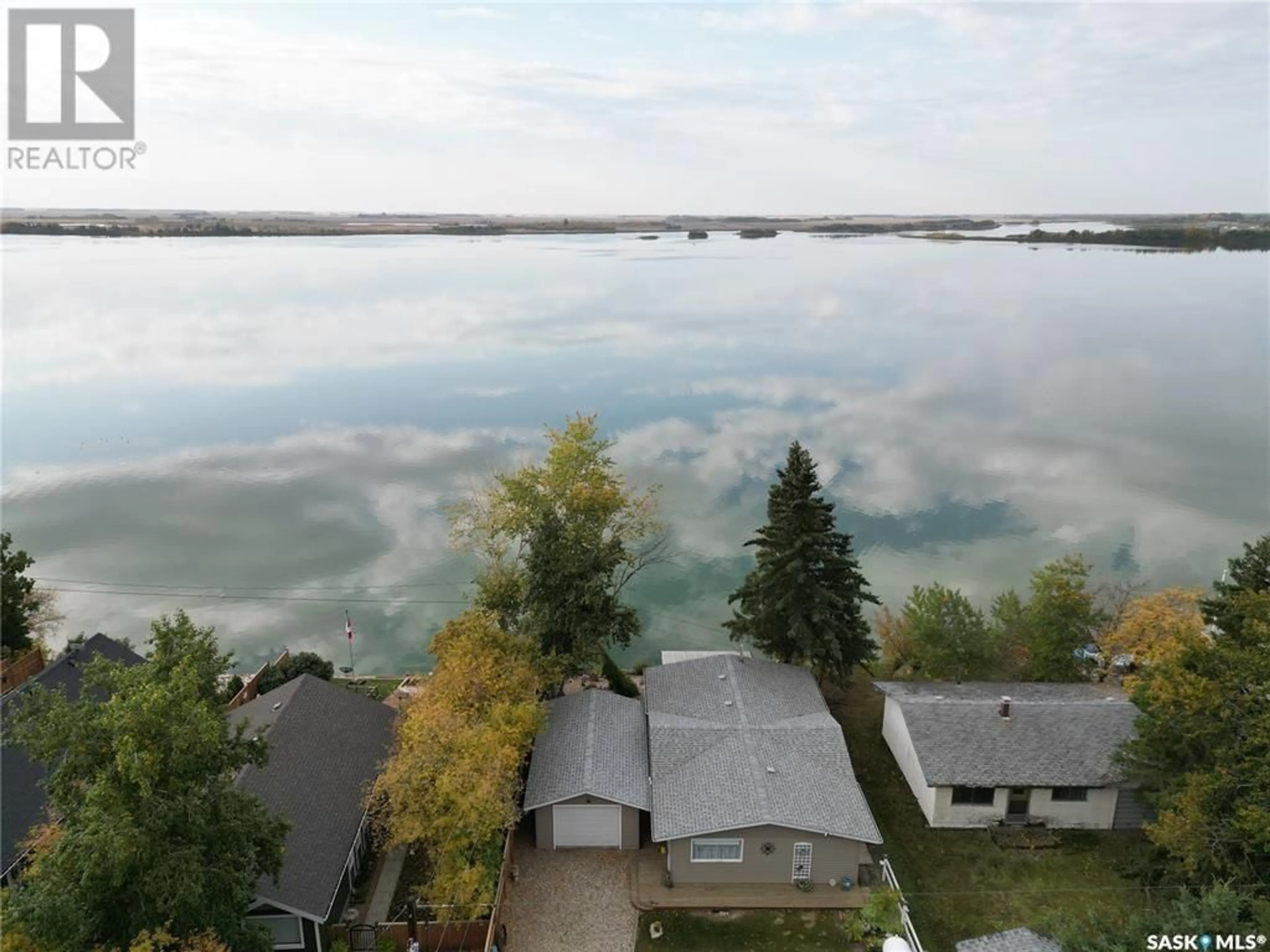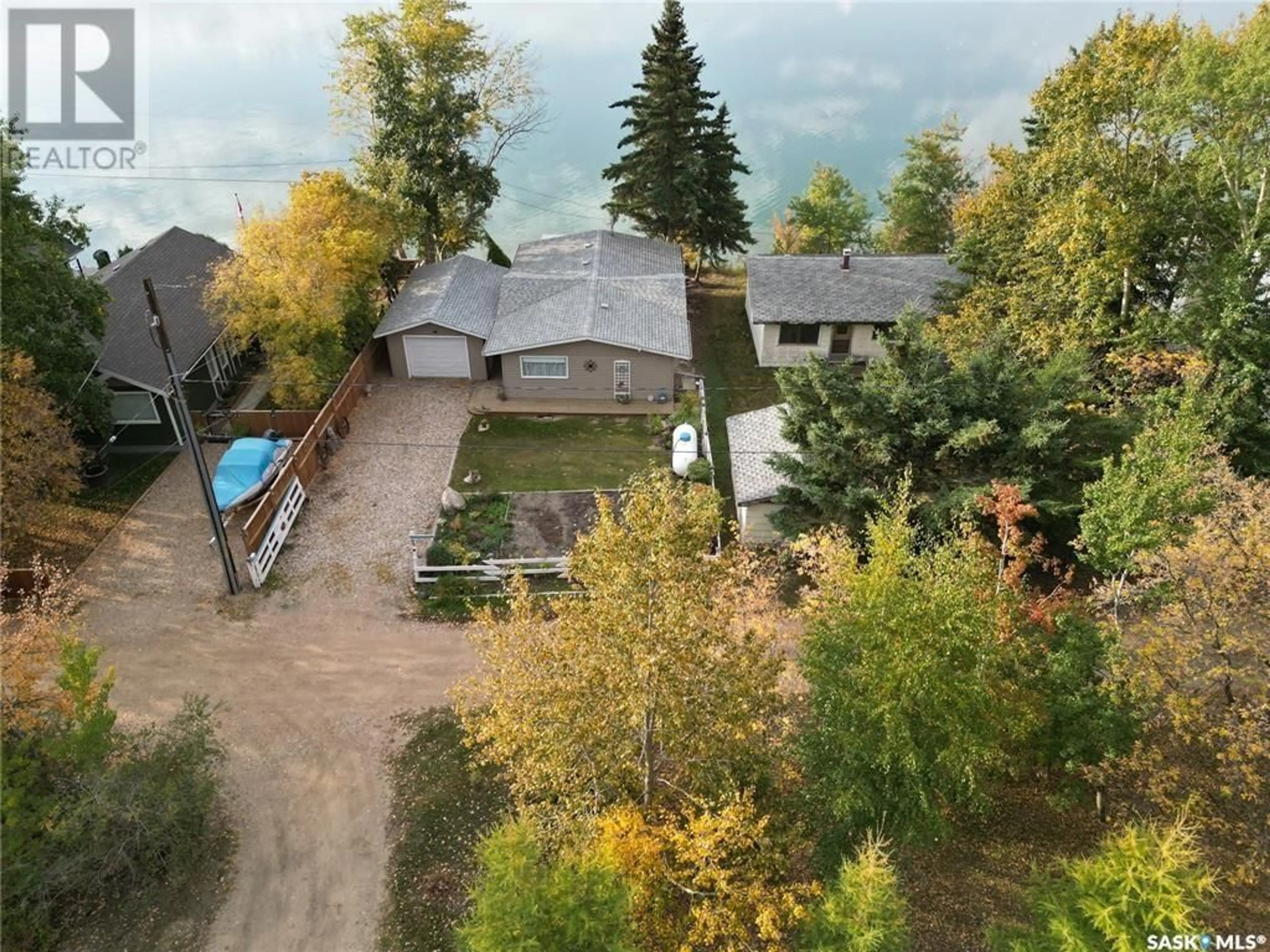33 Stoney Lake ROAD, Humboldt Lake, Saskatchewan S0K2A0
Contact us about this property
Highlights
Estimated ValueThis is the price Wahi expects this property to sell for.
The calculation is powered by our Instant Home Value Estimate, which uses current market and property price trends to estimate your home’s value with a 90% accuracy rate.Not available
Price/Sqft$227/sqft
Days On Market34 days
Est. Mortgage$919/mth
Tax Amount ()-
Description
Introducing the perfect lakefront retreat - a charming 4-season cabin nestled in a tranquil location at 33 Stoney Lake Road, just a 5-minute drive from Humboldt. This property offers a stunning south-facing view of the lake. The cabin boasts three cozy bedrooms and the 4-piece bathroom has been recently updated with a new tub, sink and vanity. The kitchen features updated cabinets and a moveable island with a quartz countertop. Garden doors lead from the living room to a partially enclosed deck, the perfect spot to take in the breathtaking view of the lake. One of the many highlights of this property is the gravel and rock landscaped area on the lakeside, complete with a cozy fire-pit area. On the north side of the property, you'll find a garden and lawn area, providing additional space for outdoor activities and relaxation. For added convenience, this cabin also comes with a single detached garage, offering plenty of space for storing your vehicle or outdoor equipment. This fantastic property comes fully furnished and is move-in ready. Don't miss the rare opportunity to make this 4-season lakefront cabin your dream home. With its peaceful location, updated features, and stunning lake view, it's the perfect place to create lasting memories with family and friends. Book a viewing today and experience lakefront living at Stoney Lake Resort! (id:39198)
Property Details
Interior
Features
Main level Floor
Living room
11-8 x 14-6Kitchen
14-11 x 14-9Bedroom
9-7 x 11-7Bedroom
7-2 x 7-10Property History
 25
25




