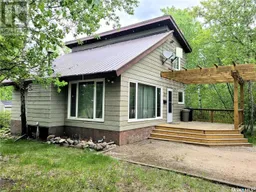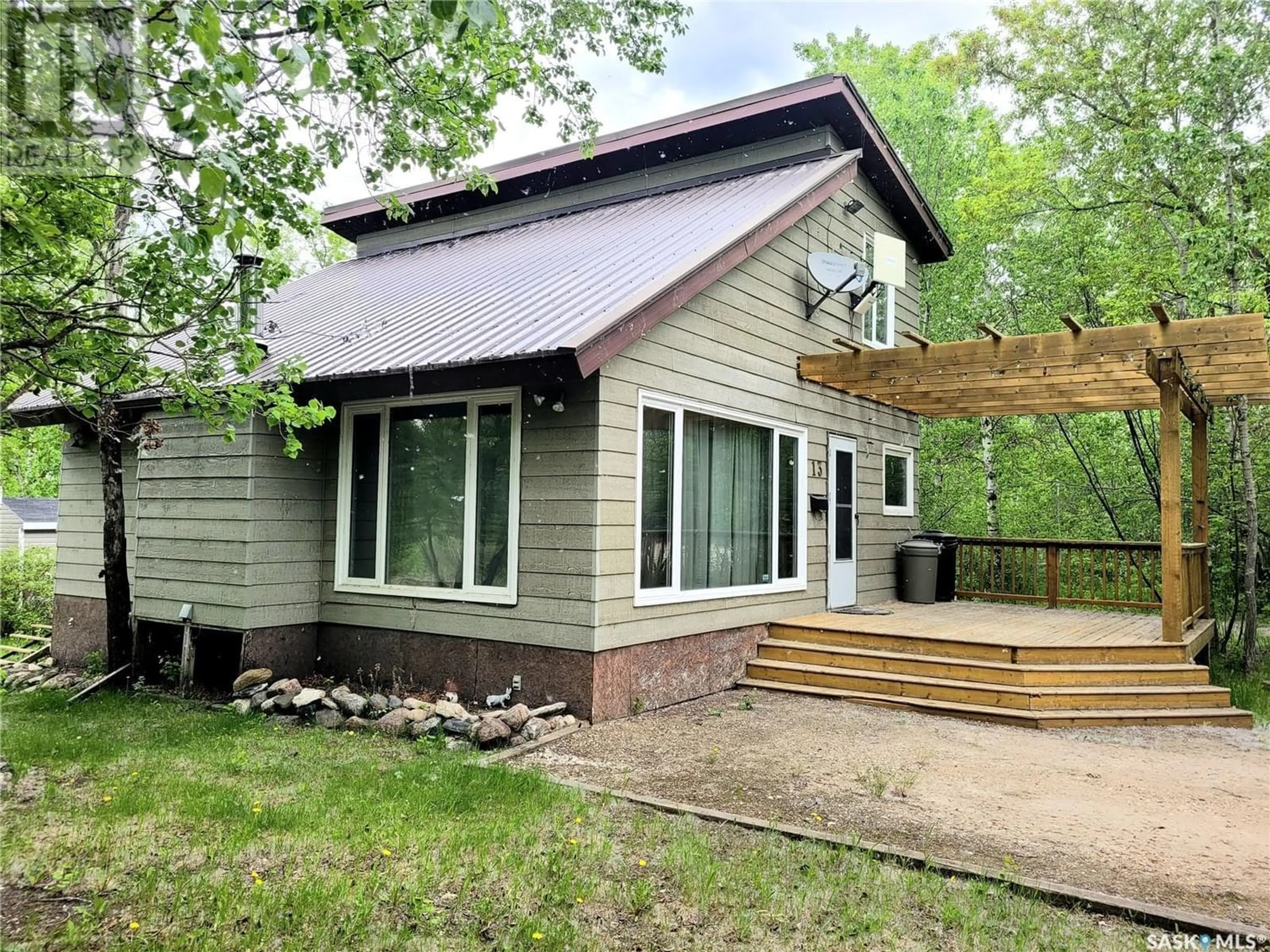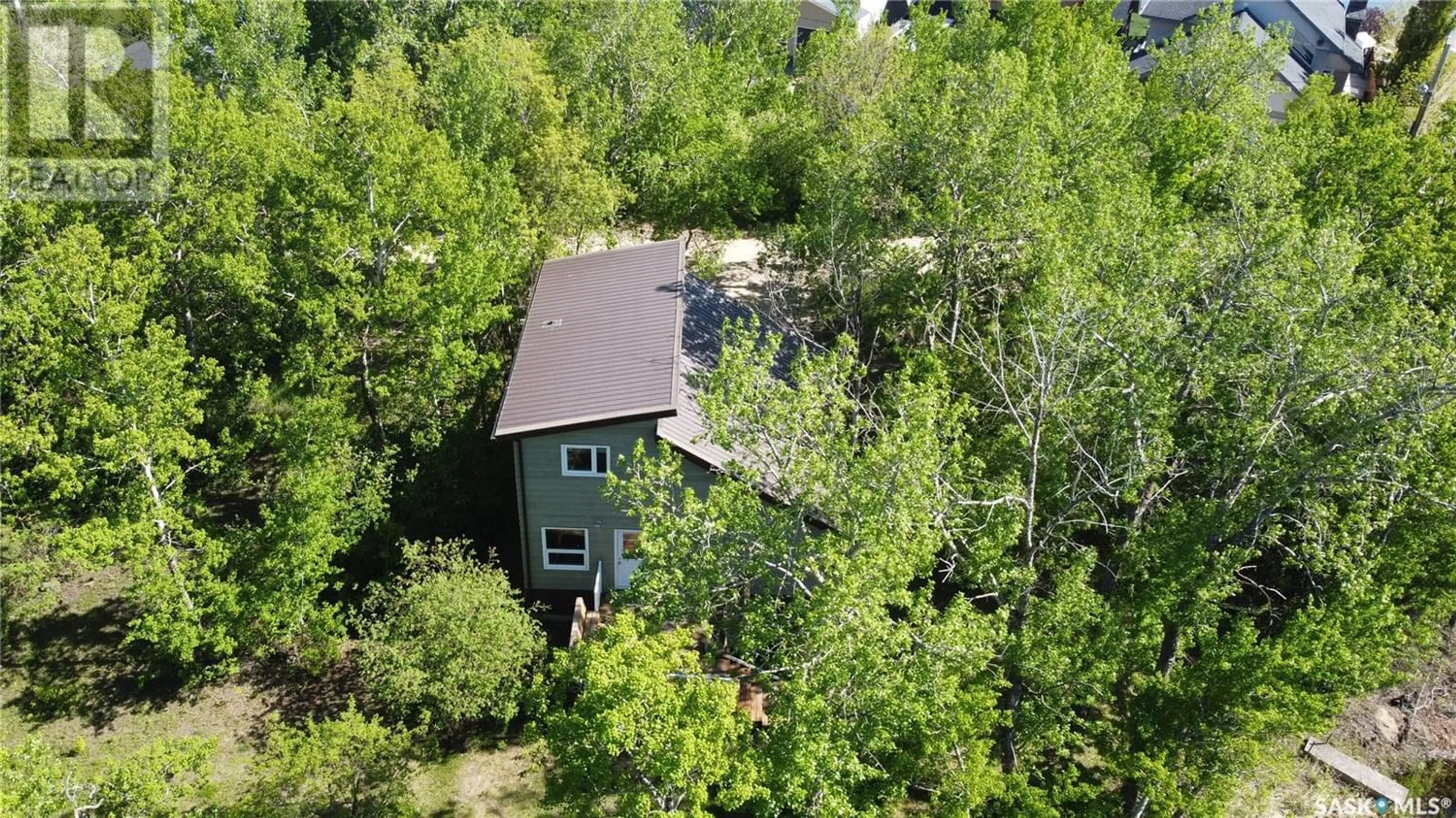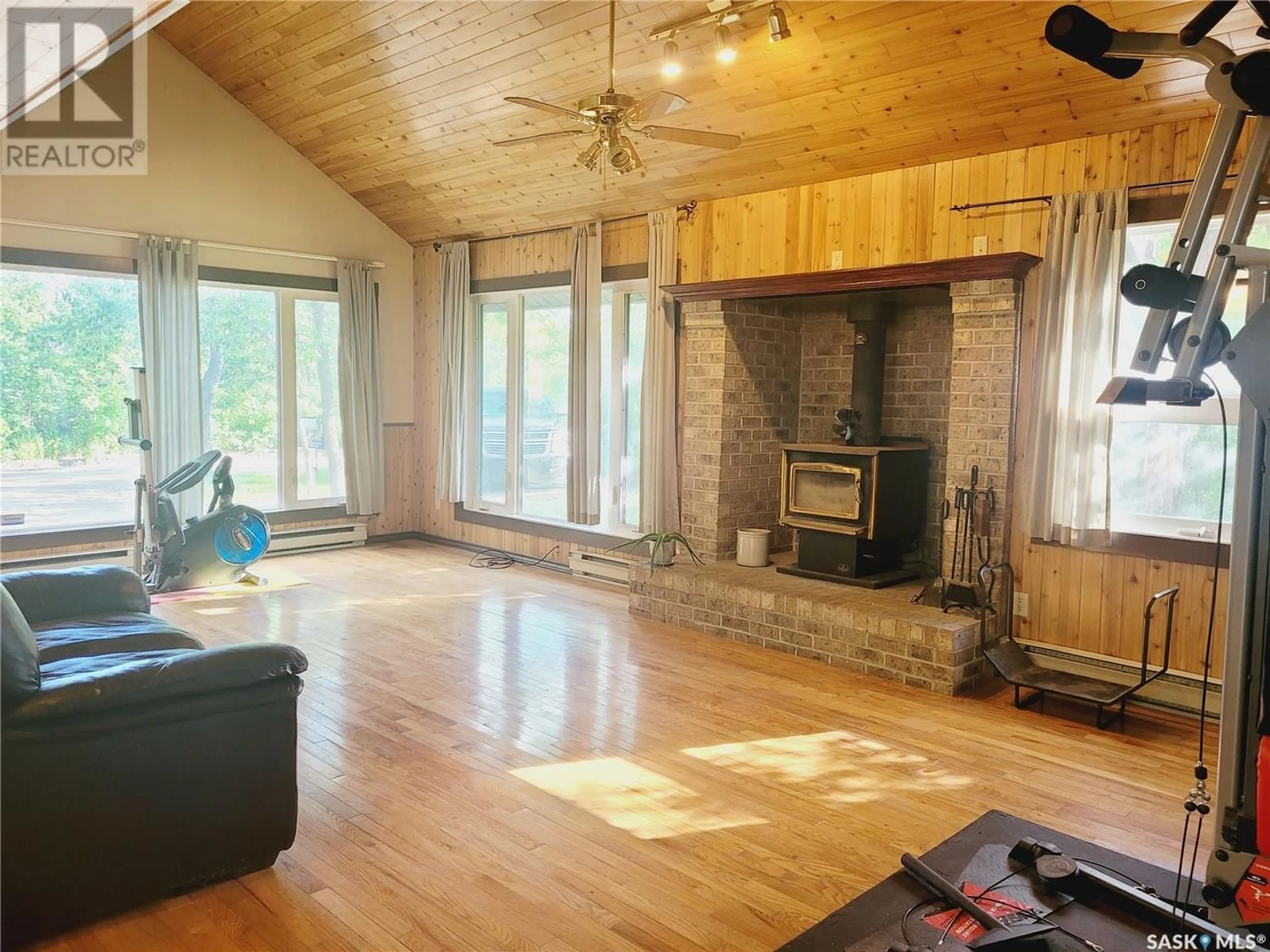13 Stoney Lake ROAD, Humboldt Lake, Saskatchewan S0K2A0
Contact us about this property
Highlights
Estimated ValueThis is the price Wahi expects this property to sell for.
The calculation is powered by our Instant Home Value Estimate, which uses current market and property price trends to estimate your home’s value with a 90% accuracy rate.Not available
Price/Sqft$192/sqft
Days On Market80 days
Est. Mortgage$855/mth
Tax Amount ()-
Description
Experience the peaceful atmosphere of living at the lake with this 1.5 story home. You will love the spacious living room with vaulted ceilings and a wood burning fireplace as well as the beautiful hardwood flooring throughout. There is a full kitchen as well as a spacious dining area just off the dining area is a patio door leading to the back deck. Upstairs there are 2 bedrooms and full bathroom with a claw foot bathtub. New metal roof and windows in 2009. One of the highlights of this property is the green space behind the home, allowing for a serene and private setting. Nestled in a quaint location, this home/cabin offers proximity to the beach and boat launch. In addition to the natural beauty that surrounds the property, Humboldt Lake is conveniently located just a short drive away from Humboldt SK, providing access to all the amenities and services the town has to offer. This can be a year-round residence or a tranquil getaway cabin, this home/cabin at Humboldt Lake is sure to exceed your expectations. (id:39198)
Property Details
Interior
Features
Second level Floor
Bedroom
10 ft ,6 in x 11 ft ,7 in4pc Bathroom
8 ft ,9 in x 6 ft ,9 inBedroom
10 ft ,8 in x 7 ft ,11 inExterior
Parking
Garage spaces 1
Garage type Parking Space(s)
Other parking spaces 0
Total parking spaces 1
Property History
 11
11




