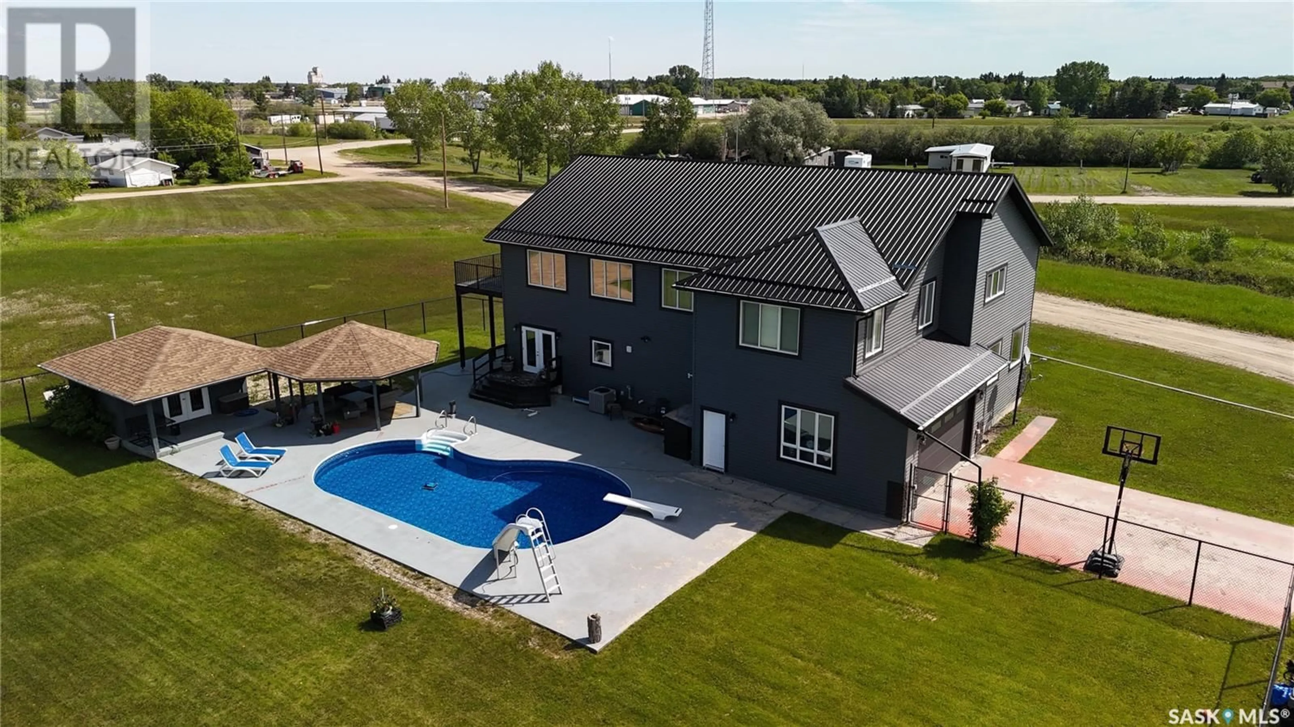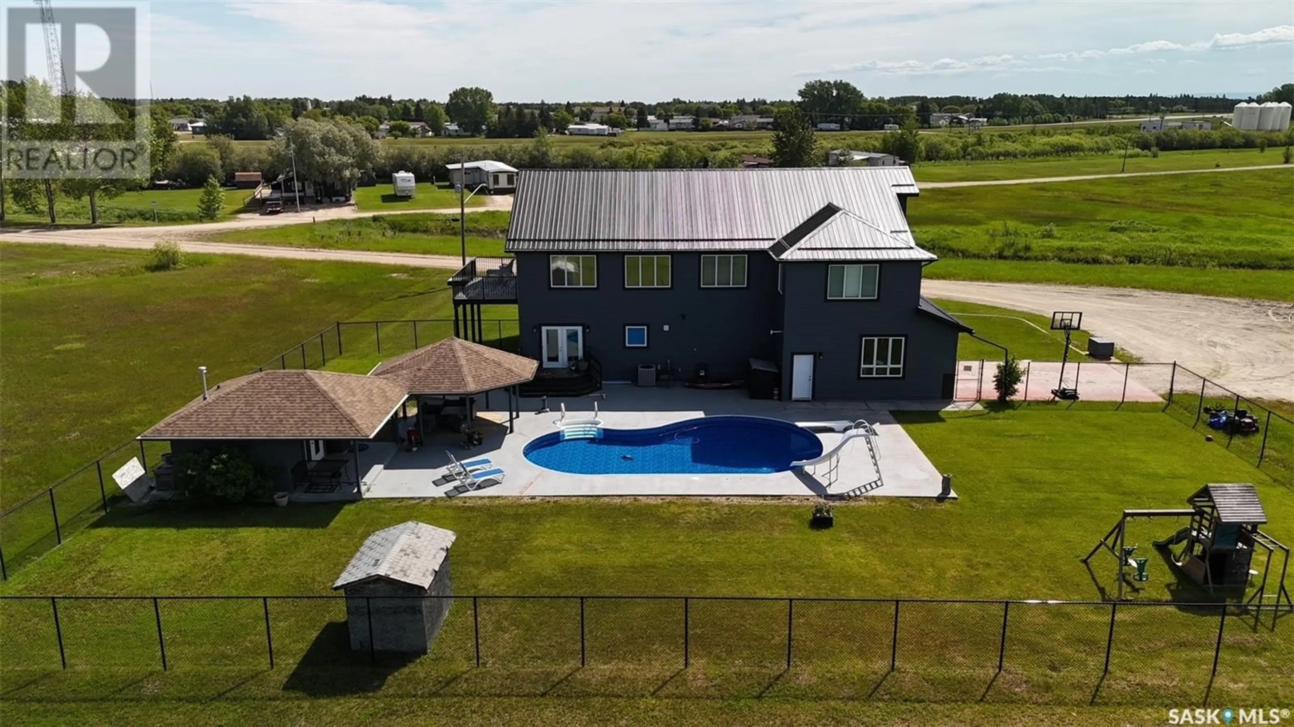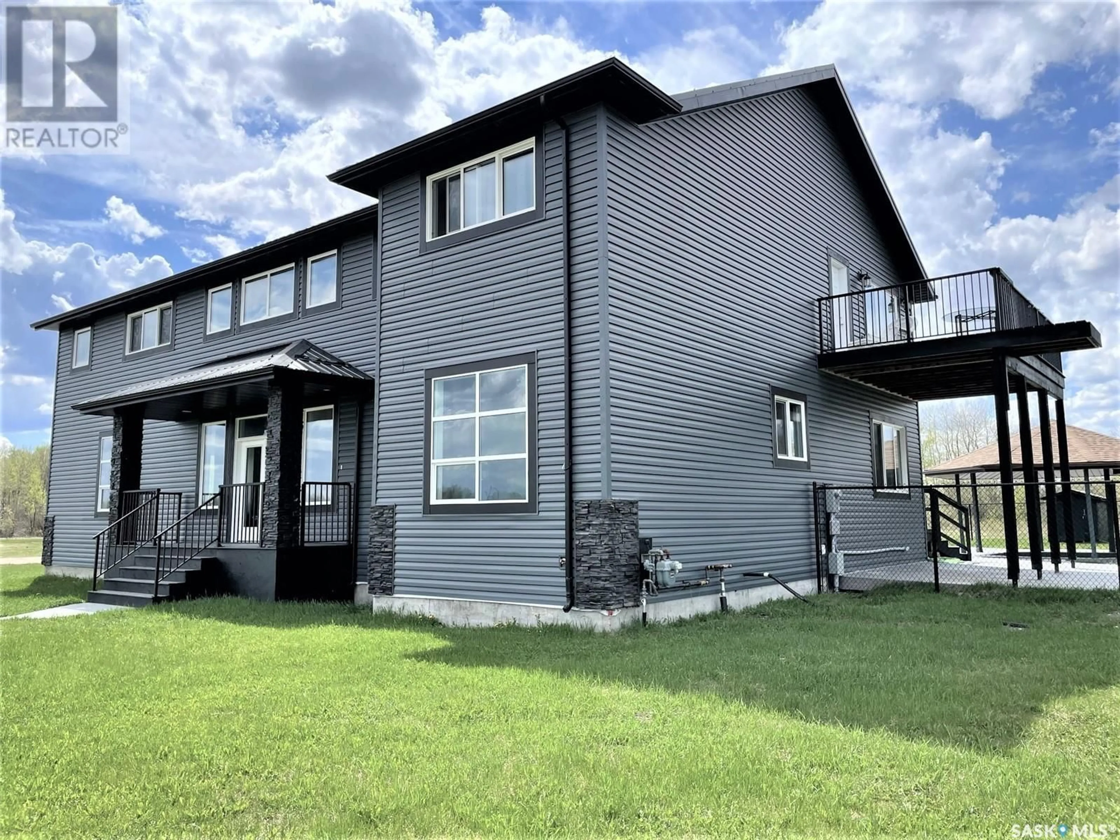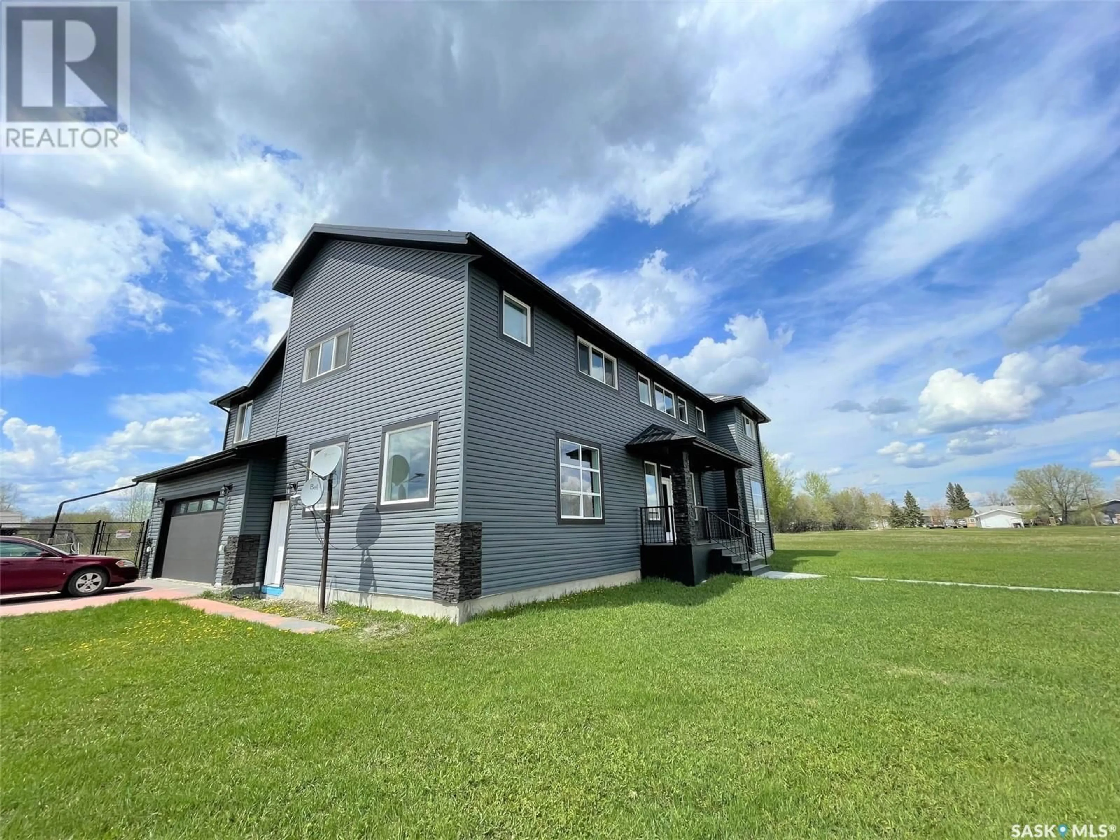701 BAY STREET, Hudson Bay, Saskatchewan S0E0Y0
Contact us about this property
Highlights
Estimated valueThis is the price Wahi expects this property to sell for.
The calculation is powered by our Instant Home Value Estimate, which uses current market and property price trends to estimate your home’s value with a 90% accuracy rate.Not available
Price/Sqft$188/sqft
Monthly cost
Open Calculator
Description
Welcome to 701 Bay St., a home with six bedrooms and four bathrooms. Large banks of windows fill the home with loads of natural light. Set on over three acres of land, it offers beautiful views from the upper level Another upper level deck allows some of the same views and overlooks the yard and pool. The main floor includes laundry and two bedrooms that can serve multiple purposes. The kitchen island seats five to six, and garden doors from the dining room lead directly outside. Upstairs, there's a bonus room, that can be used as a theatre, exercise room and/or play area. Main suite with a walk-in closet and a 3-piece ensuite with a jet tub. The upper deck adds outdoor access with open views. A double grand staircase greets you at the main entrance. The basement includes a kitchen and separate entrance for added use and privacy. An easy turn to rental income suite. The attached garage is heated. Outside, the fenced backyard includes a pool, pool house, and patio space. With over three acres and backing onto open green space, the property offers room to explore. Reach out to schedule a showing, take a virtual tour, or view a video walkthrough (id:39198)
Property Details
Interior
Features
Main level Floor
Kitchen
16 x 114pc Bathroom
6.6 x 5.6Bedroom
12 x 8Laundry room
7 x 7Exterior
Features
Property History
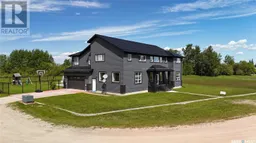 45
45

