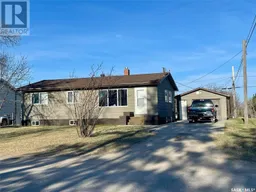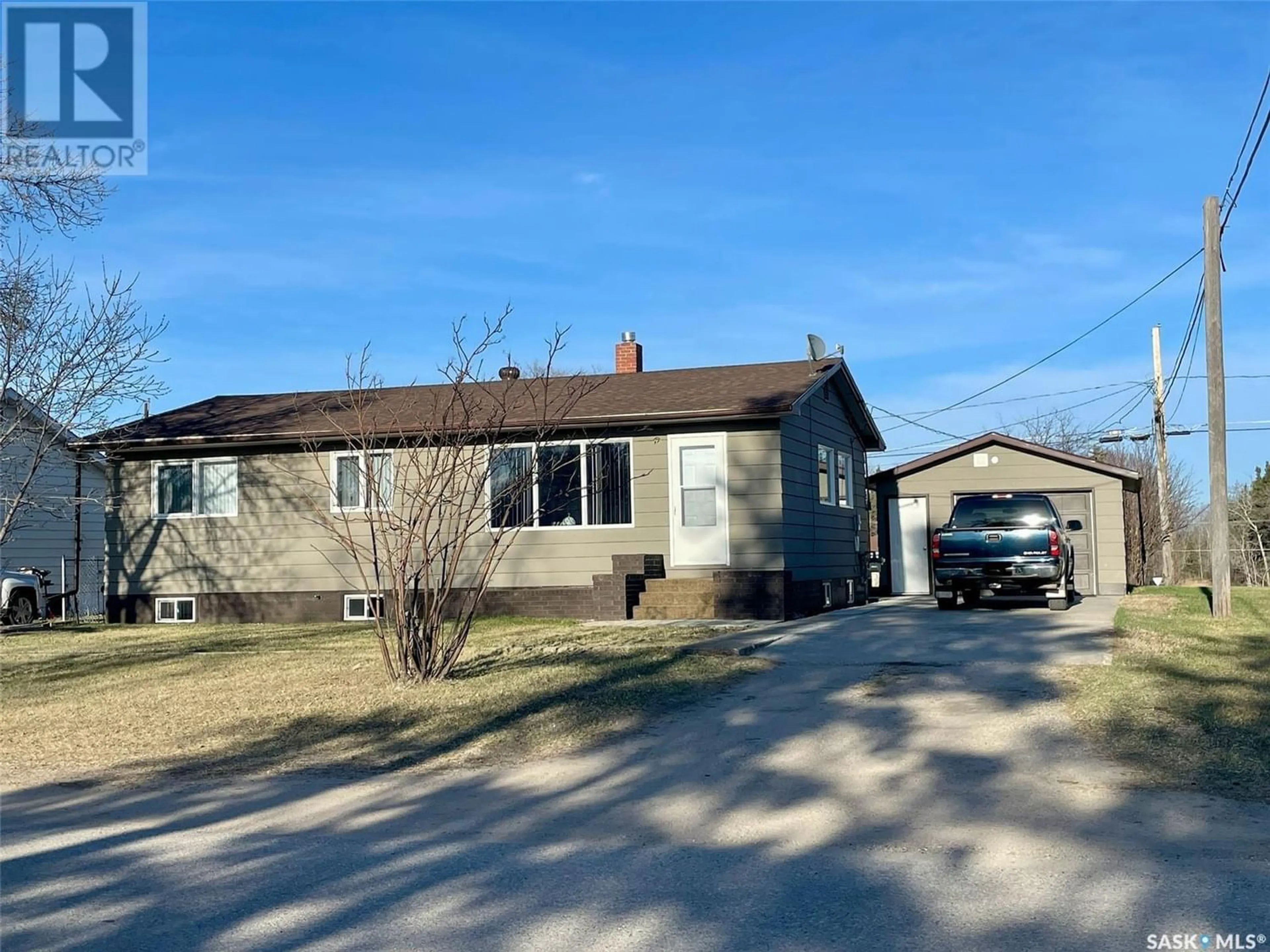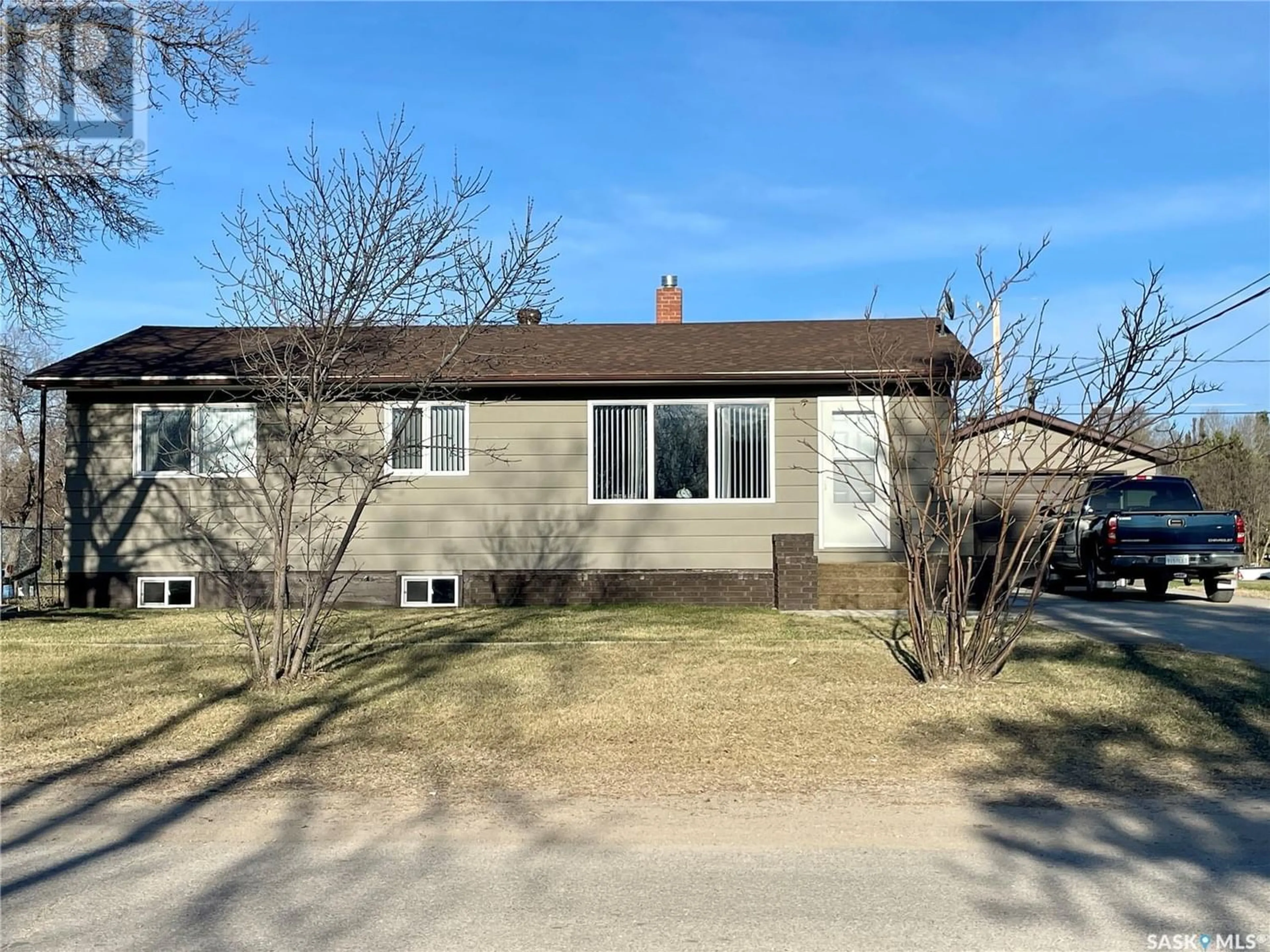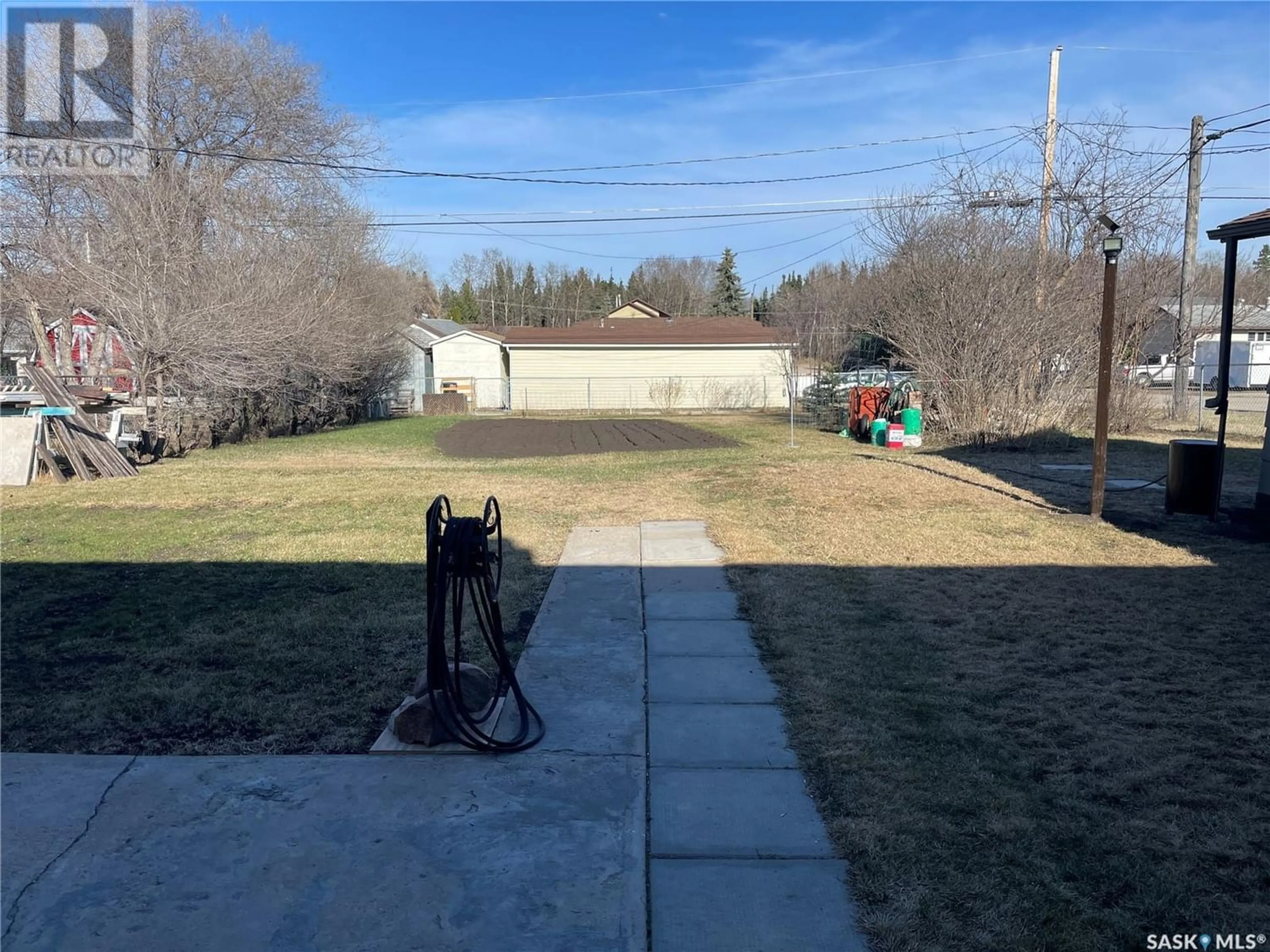628 Albert STREET, Hudson Bay, Saskatchewan S0E0Y0
Contact us about this property
Highlights
Estimated ValueThis is the price Wahi expects this property to sell for.
The calculation is powered by our Instant Home Value Estimate, which uses current market and property price trends to estimate your home’s value with a 90% accuracy rate.Not available
Price/Sqft$225/sqft
Days On Market24 days
Est. Mortgage$1,031/mth
Tax Amount ()-
Description
Welcome to your dream home! This beautifully updated 4-bedroom, 2-bathroom residence offers the perfect blend of modern comfort and timeless charm. As you step inside, you’ll be greeted by the warmth of new laminate flooring that flows seamlessly throughout the home, creating a sense of spaciousness and continuity. The heart of the home is the inviting living space, perfect for cozy gatherings or relaxing evenings with loved ones. Natural light streams through the newly installed windows, illuminating the freshly painted interiors, creating a bright and airy atmosphere. The kitchen is equipped with updated appliances and ample cabinet space. Venture outside to a large fenced backyard, complete with a garden, perfect for cultivating your green thumb. Entertain guests on the spacious patio, ideal for summer barbecues or simply enjoying the outdoors in peace and tranquility. For those with hobbies or in need of extra storage space, the insulated garage provides the perfect solution, offering plenty of room for vehicles, tools, and more. Conveniently located in a desirable neighborhood. Don’t miss out on the opportunity to make this house your home. Schedule a showing today and experience the lifestyle you’ve been dreaming of! (id:39198)
Property Details
Interior
Features
Basement Floor
Living room
18 ft ,5 in x 14 ftBedroom
11 ft x 9 ft3pc Bathroom
7 ft x 5 ftStorage
20 ft x 14 ftProperty History
 23
23




