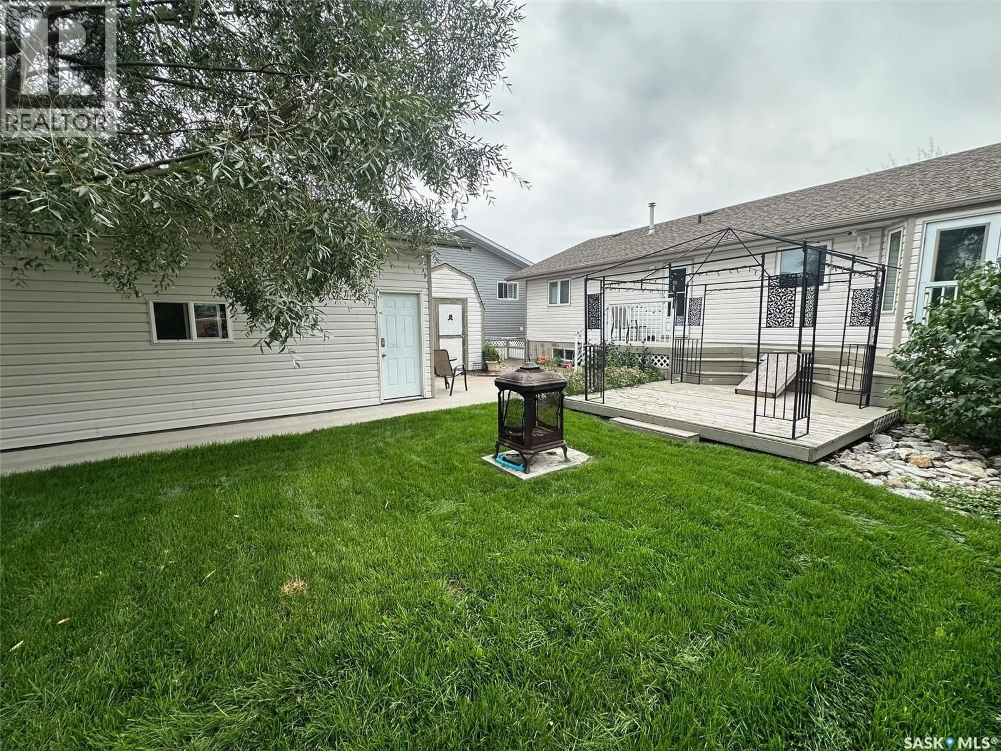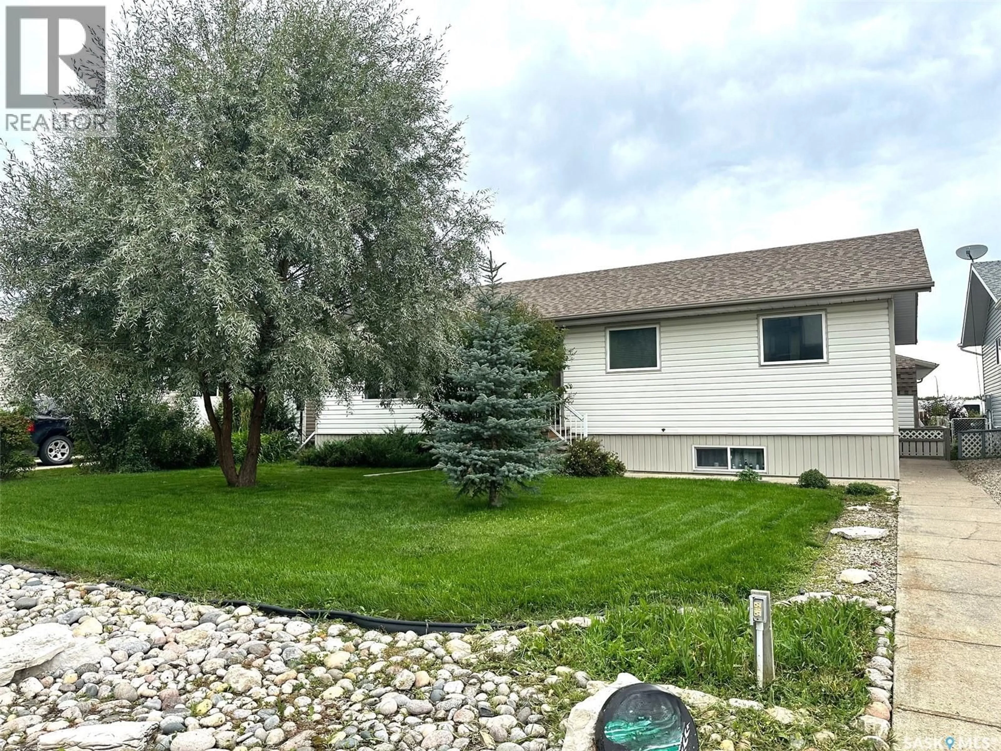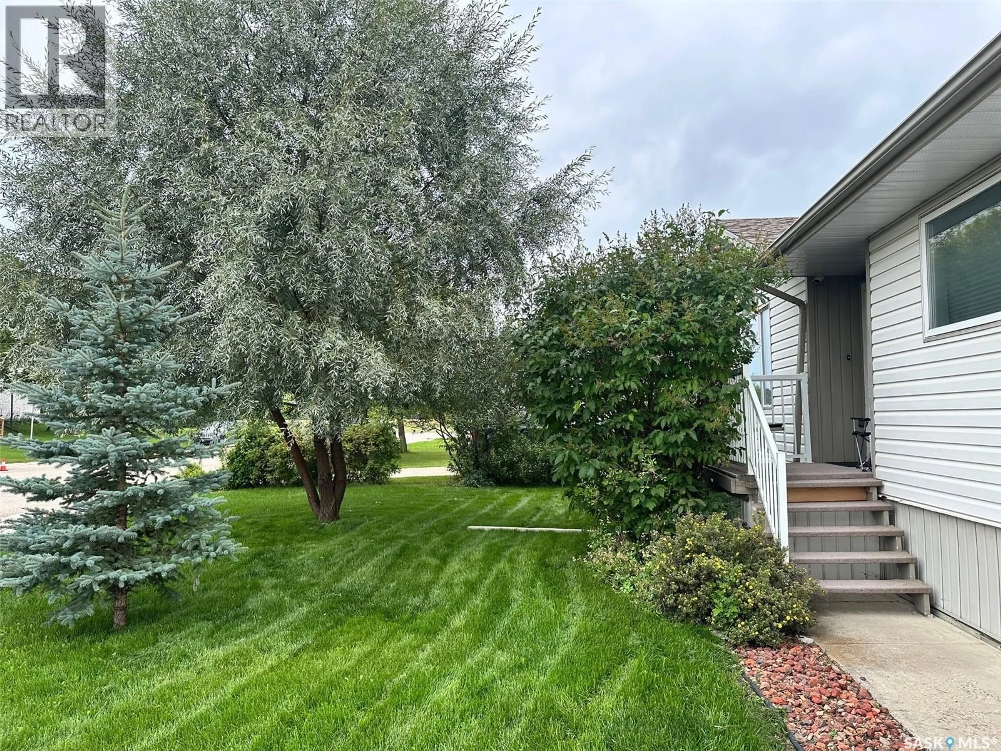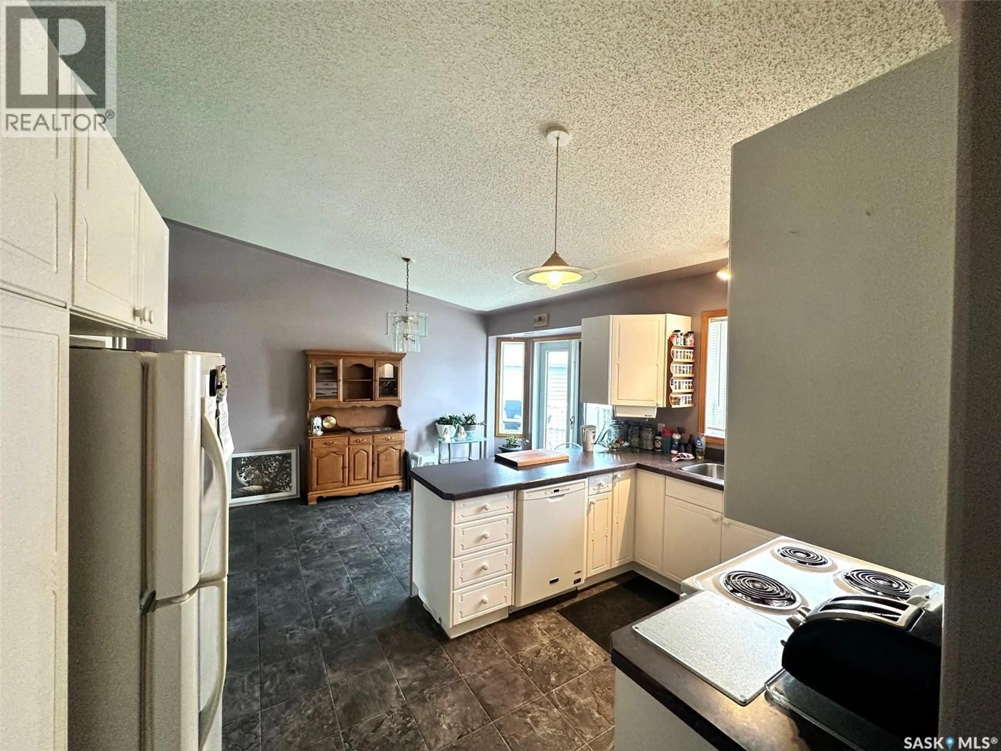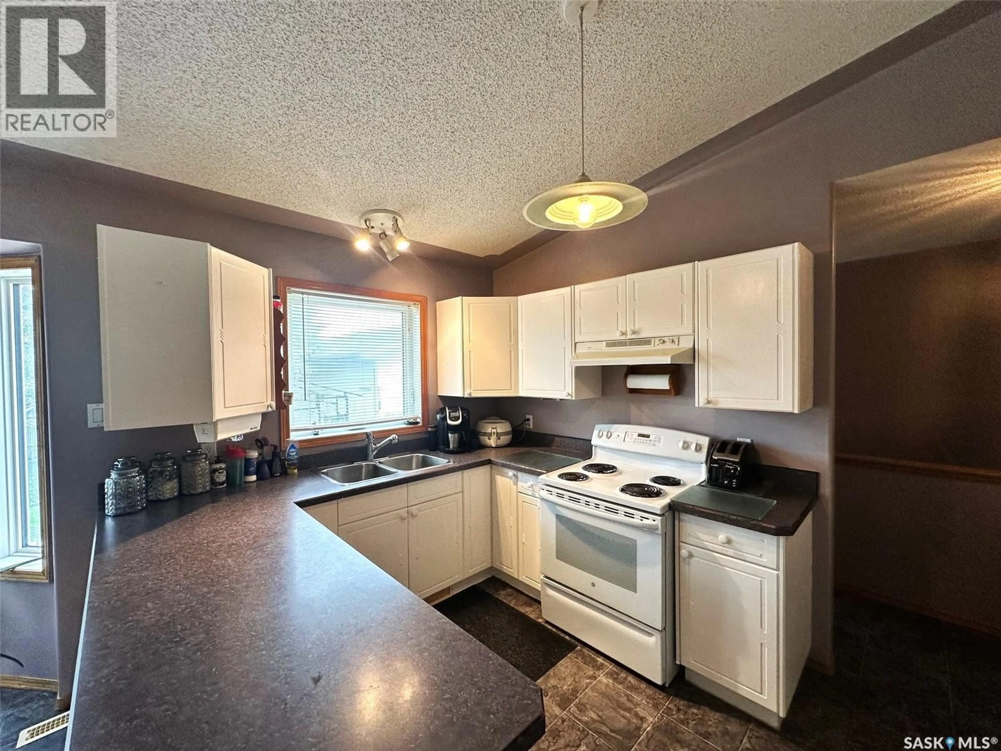536 5TH AVENUE, Hudson Bay, Saskatchewan S0E0E0
Contact us about this property
Highlights
Estimated valueThis is the price Wahi expects this property to sell for.
The calculation is powered by our Instant Home Value Estimate, which uses current market and property price trends to estimate your home’s value with a 90% accuracy rate.Not available
Price/Sqft$196/sqft
Monthly cost
Open Calculator
Description
Welcome to 536 5th Avenue, nestled in the desirable West Bay Subdivision. This raised bungalow, built in 1995, offers 4 bedrooms and 3 bathrooms, thoughtfully designed for both comfort and functionality. The living room, dining area, and kitchen all feature vaulted ceilings, creating an airy, open atmosphere that enhances the sense of space. Triple-pane windows and vinyl siding provide energy efficiency and durability, while the shingles have been recently replaced for added peace of mind. Convenience is key with main floor laundry. Outdoor living is a delight thanks to the beautifully landscaped yard, complete with mature trees and underground sprinklers. Step out through the dining room garden doors onto a tiered deck, where a gazebo—securely anchored to the second level—offers a perfect retreat. The detached garage features 10-foot walls and can accommodate one or two vehicles depending on your needs. The backyard is fully fenced for privacy and includes a natural gas BBQ with hookup, which comes with the sale. For your gardening tools and lawn care essentials, a separate shed provides additional storage. This home blends charm, practicality, and outdoor enjoyment in a welcoming neighborhood. Call or text today to setup appointment to view (id:39198)
Property Details
Interior
Features
Main level Floor
Kitchen
9 x 4Dining room
15 x 9Living room
17 x 13Laundry room
5 x 4Property History
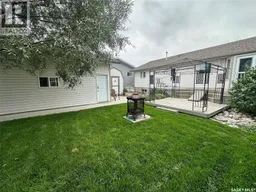 25
25
