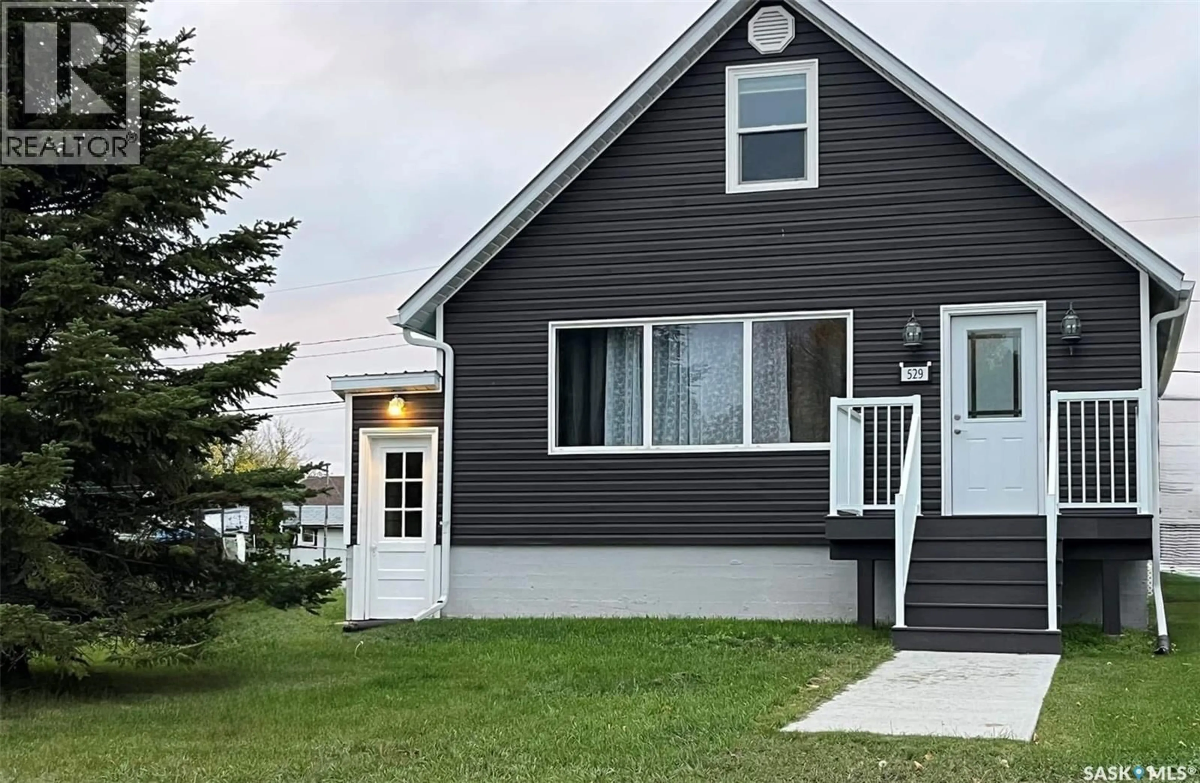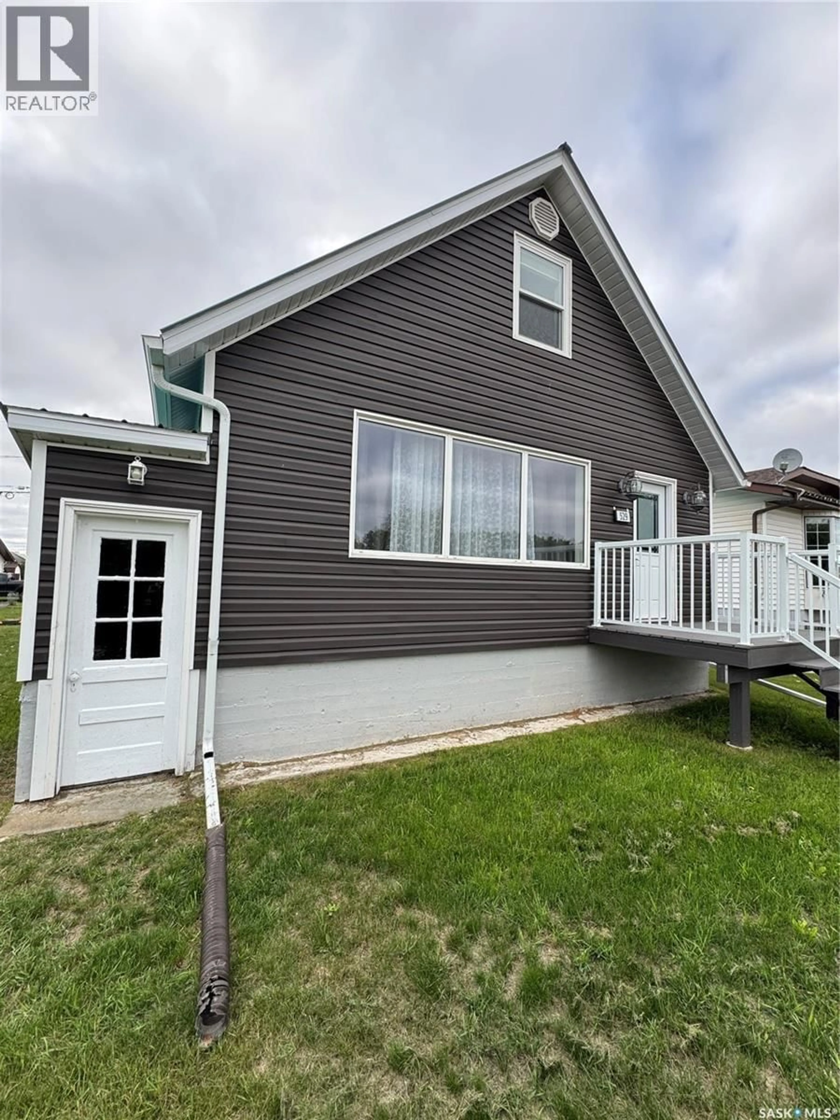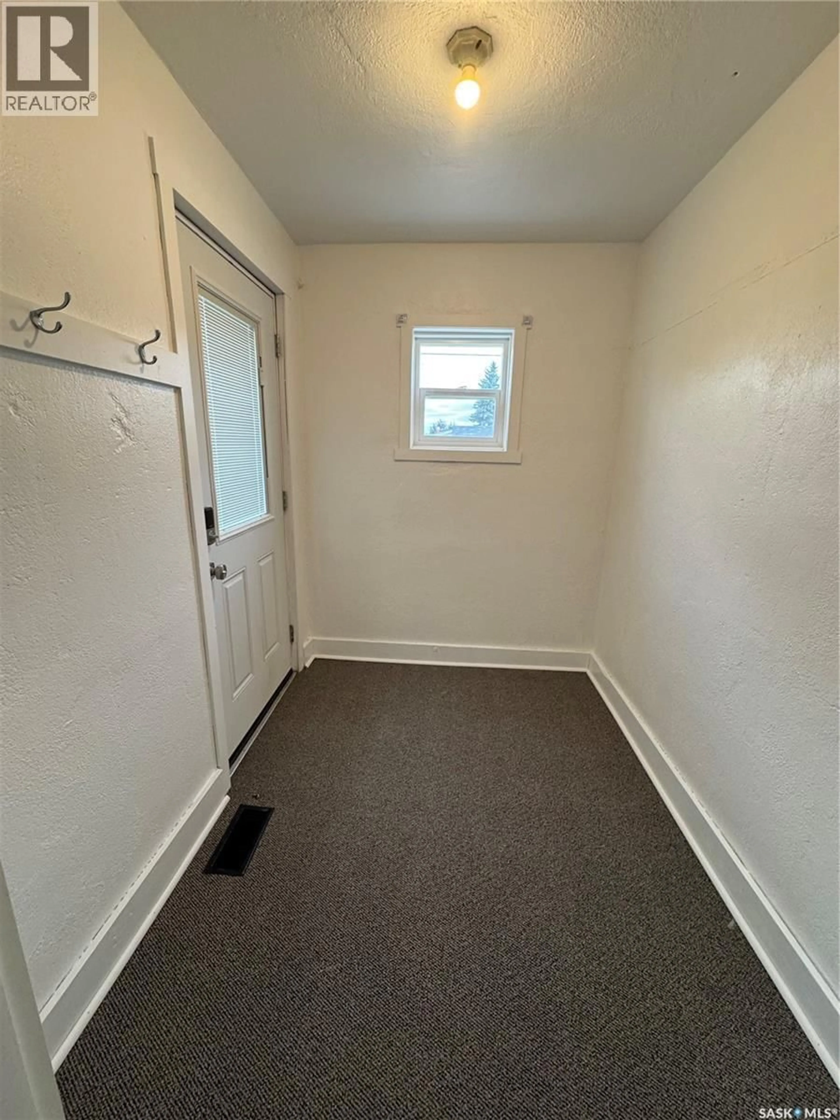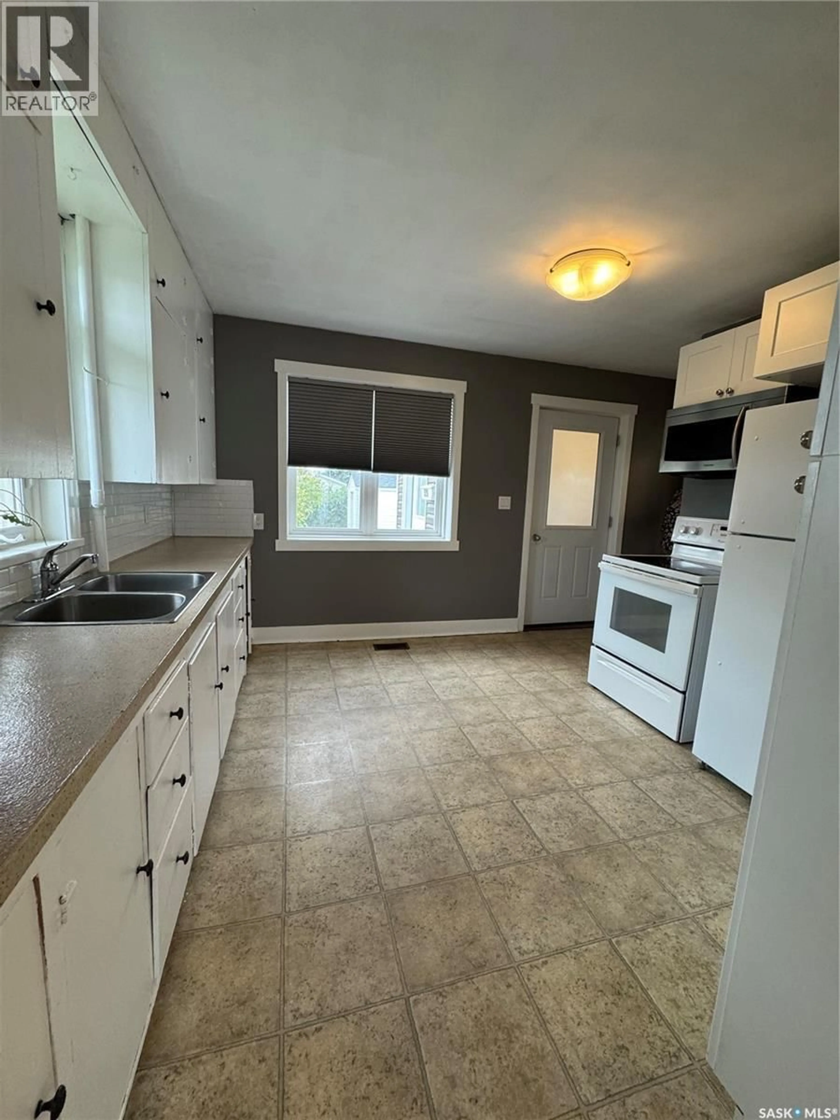529 ALBERT STREET, Hudson Bay, Saskatchewan S0E0Y0
Contact us about this property
Highlights
Estimated valueThis is the price Wahi expects this property to sell for.
The calculation is powered by our Instant Home Value Estimate, which uses current market and property price trends to estimate your home’s value with a 90% accuracy rate.Not available
Price/Sqft$104/sqft
Monthly cost
Open Calculator
Description
PRICE ALERT!! Curb Appeal at Its Finest! This recently renovated home is full of character and space. Inside you’ll love the large living room, many bright windows let in the natural sunlight, the updated bathroom was updates by bathfitter. The 4-piece bathroom is roomy, fresh and sparkling. The home also features updated siding with extra insulation and a durable metal roof. We have a maintenance free East deck and also a back entrance porch for added convenience for room for those jackets and boots. The spacious lots offer a garden space, mature trees, and a storage shed. With 4 bedrooms, built-in cabinets, and closets throughout, there’s room for the whole family. Appliances are all included: fridge, stove, washer, dryer, microwave, and hood fan. Plus, it’s located close to the hospital & clinic and dentist for added medical convenience. Hudson Bay offers many recreational facilities for the whole family. Movie theatre, skating & curling arena. Walking trails and snowmobile trails. A skate park and library to name a few. Surrounded by the Northeast nature of provincial forest and lakes! A short hour drive West on Highway #3 will bring you to Tisdale on the way to Melfort and Saskatoon and South an hour down Highway #9 we have Preeceville on the way to Yorkton and Regina. Quick possession is available and is for sale only no rental option. Affordablely priced! Set up your viewing today! (id:39198)
Property Details
Interior
Features
Main level Floor
Kitchen
11.7 x 11.2Living room
17.7 x 15.14pc Bathroom
6.9 x 6.9Enclosed porch
5.1 x 7.7Property History
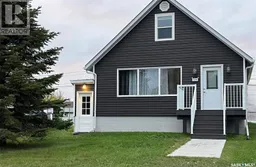 50
50
