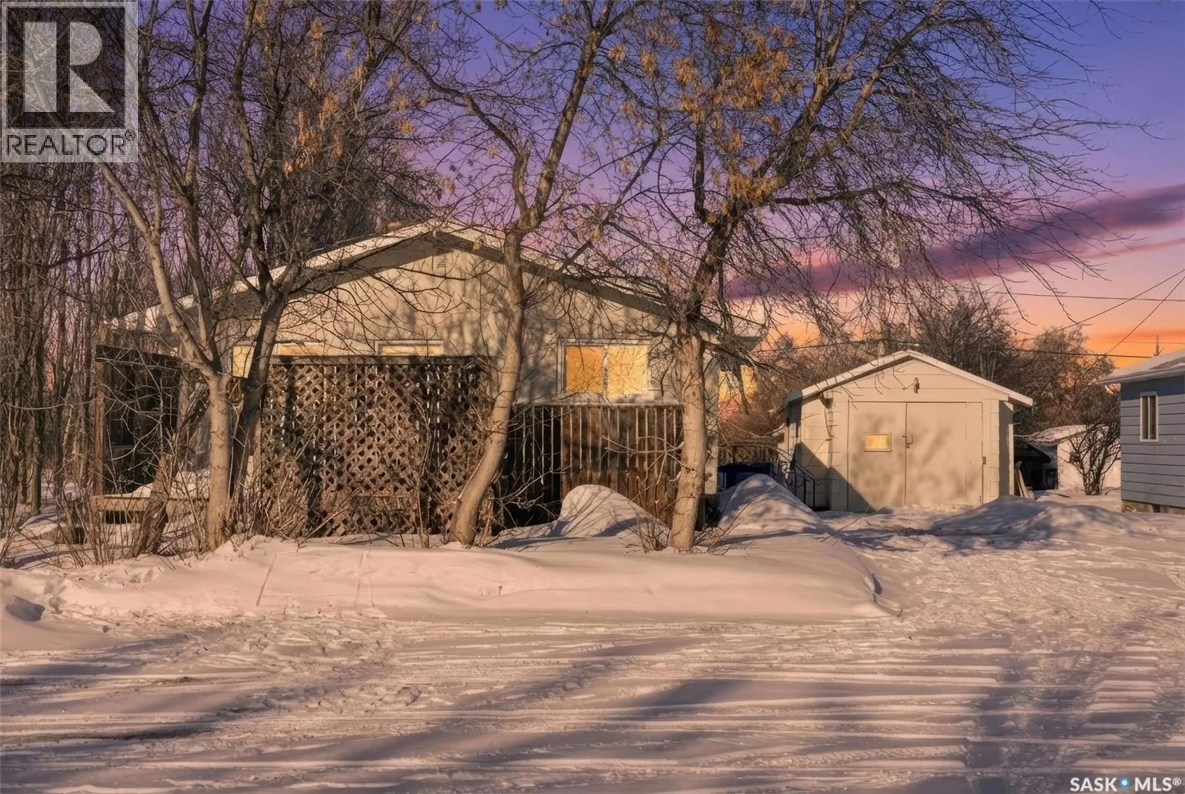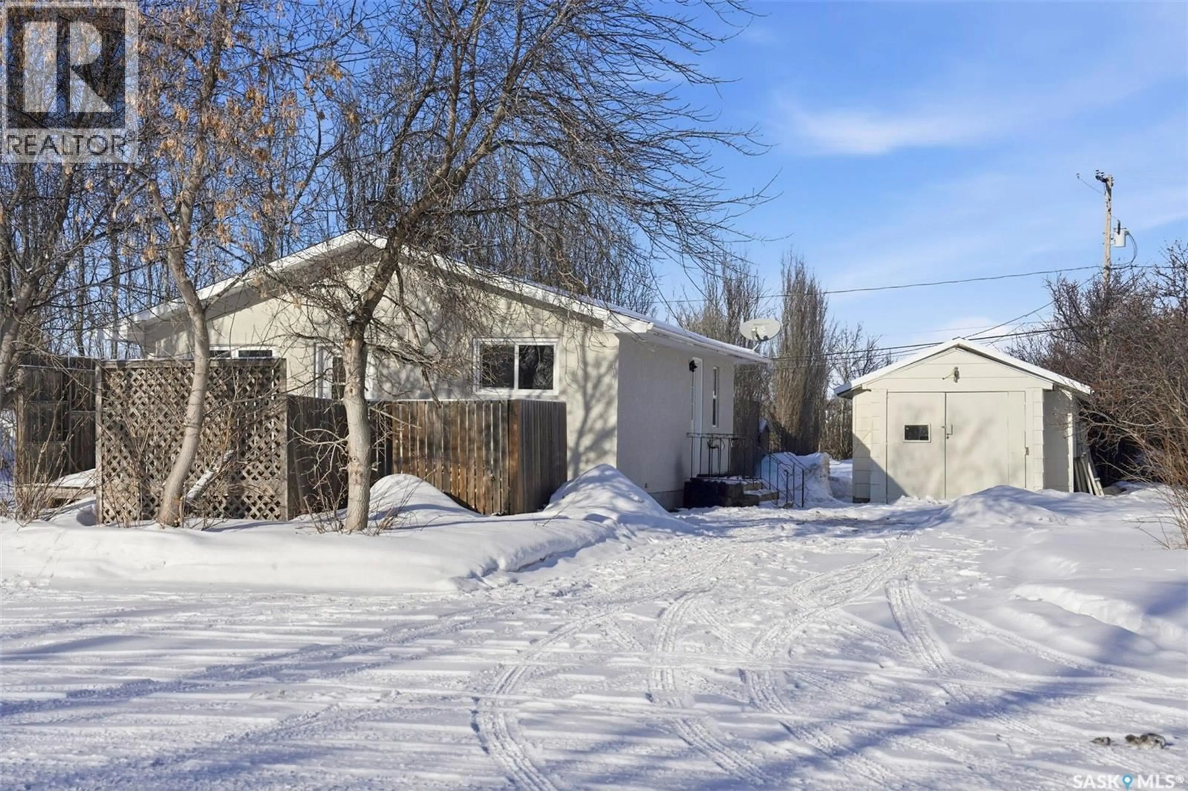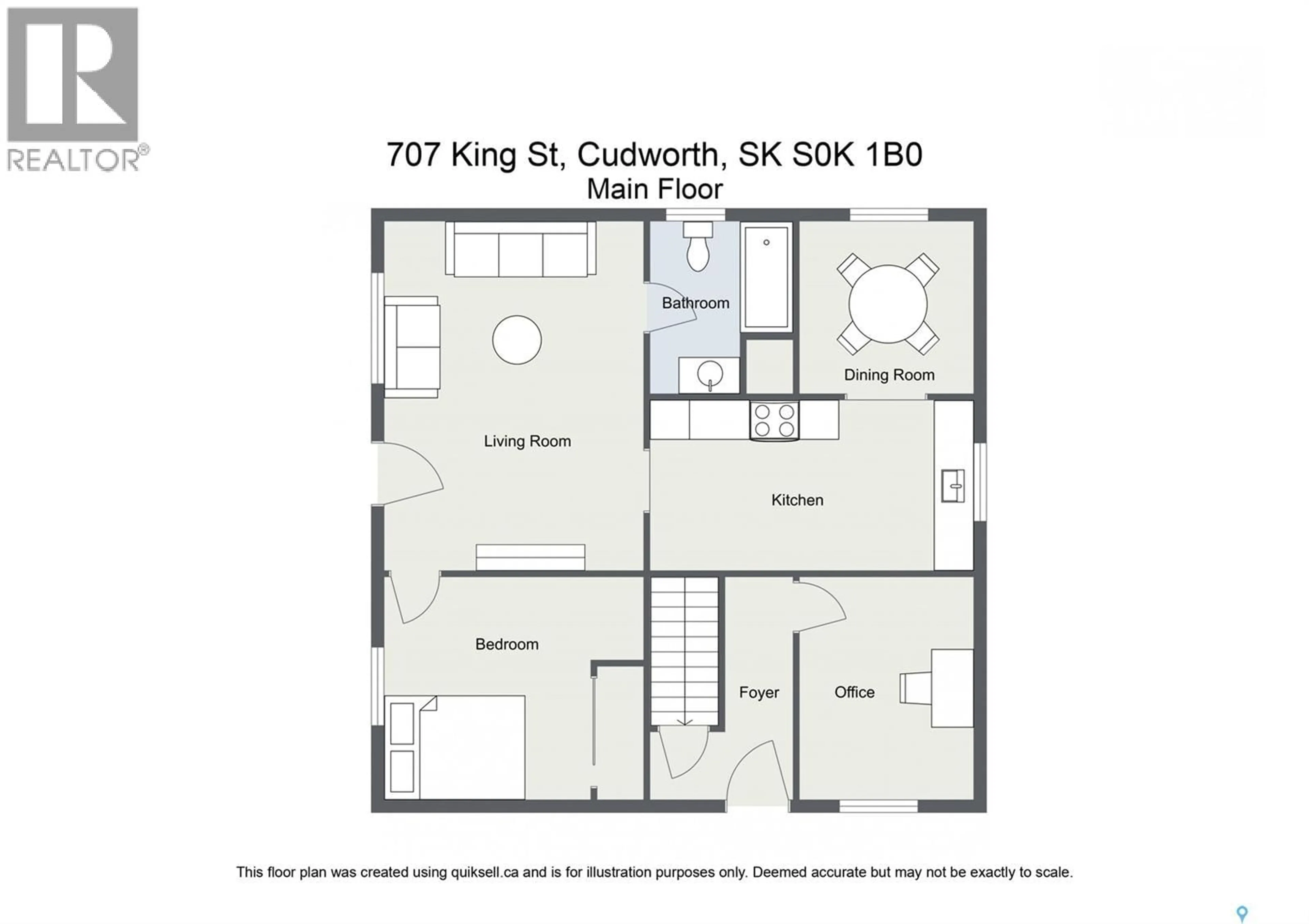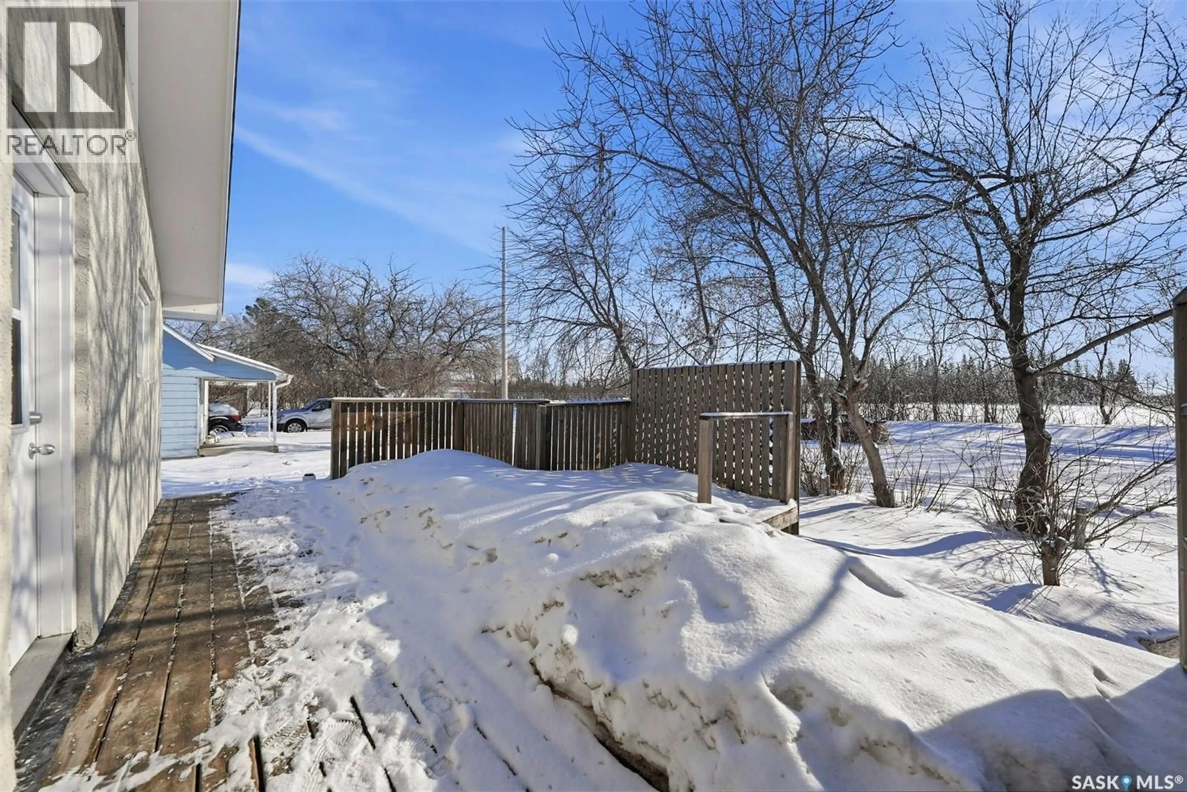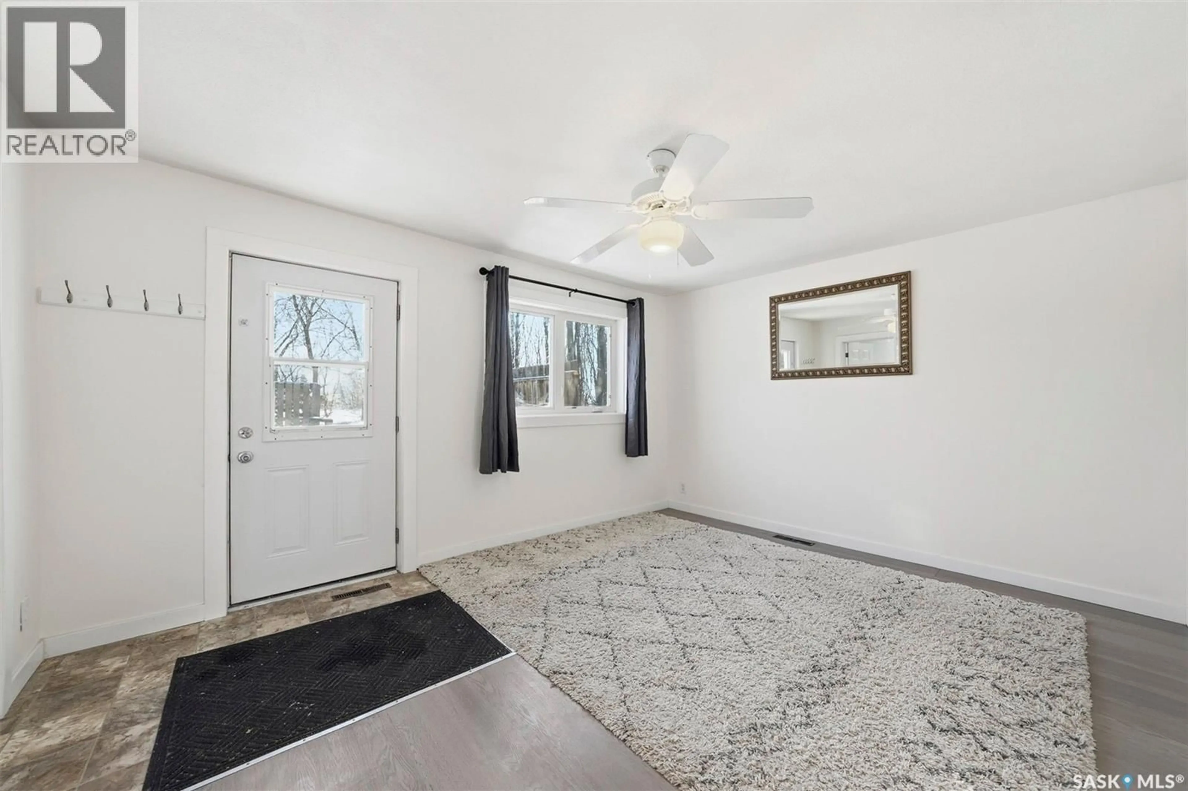707 KING STREET, Cudworth, Saskatchewan S0K1B0
Contact us about this property
Highlights
Estimated valueThis is the price Wahi expects this property to sell for.
The calculation is powered by our Instant Home Value Estimate, which uses current market and property price trends to estimate your home’s value with a 90% accuracy rate.Not available
Price/Sqft$180/sqft
Monthly cost
Open Calculator
Description
Welcome to 707 King Street in the quaint town of Cudworth, Saskatchewan. If you are looking for an affordable place to call home - look no further - you have found it!! Pulling up you will notice the large front deck which is a great place to sit and soak up the sunshine. Upon entering the home you will appreciate the natural light from the South facing windows that flood into the primary bedroom and living room. Next, the kitchen features a fridge, stove, microwave and double sink. A separate dining area is the perfect spot to relax and enjoy a family dinner. The remainder of the main floor is finished off with a second bedroom and a full bathroom complete with tub/shower combo. The basement offers tons of potential with a separate office space and a functioning second washroom with toilet and sink. You will also find a side by side washer/dryer and workshop space. Outside is an oversized single detached garage with metal roof that is partially insulated with triple driveway easily allowing space for 3 cars to park. This property has just seen a ton of renovations including EIFS stucco on the exterior, new paint throughout, new laminate and linoleum flooring, new ceiling stipple, new vanity and tub surround, R40 insulation, new white Ikea kitchen including cupboards, countertop and backsplash. The property also features a high efficiency water heater, newer windows and newer shingles. You will be impressed at the massive lot size - plenty of space for an outdoor rink, garden, playground, RV or boat parking, shop etc. Situated on a quiet street, surrounded by beautiful mature trees and right across the school with easy highway access ~ you are sure to fall in love with the location and the price tag! (id:39198)
Property Details
Interior
Features
Main level Floor
Living room
11.5 x 14.6Bedroom
9.7 x 9.114pc Bathroom
- x -Kitchen
7.5 x 14.8Property History
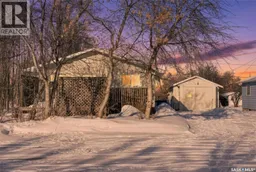 46
46
