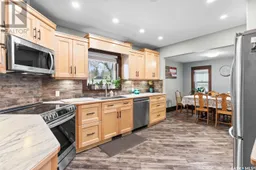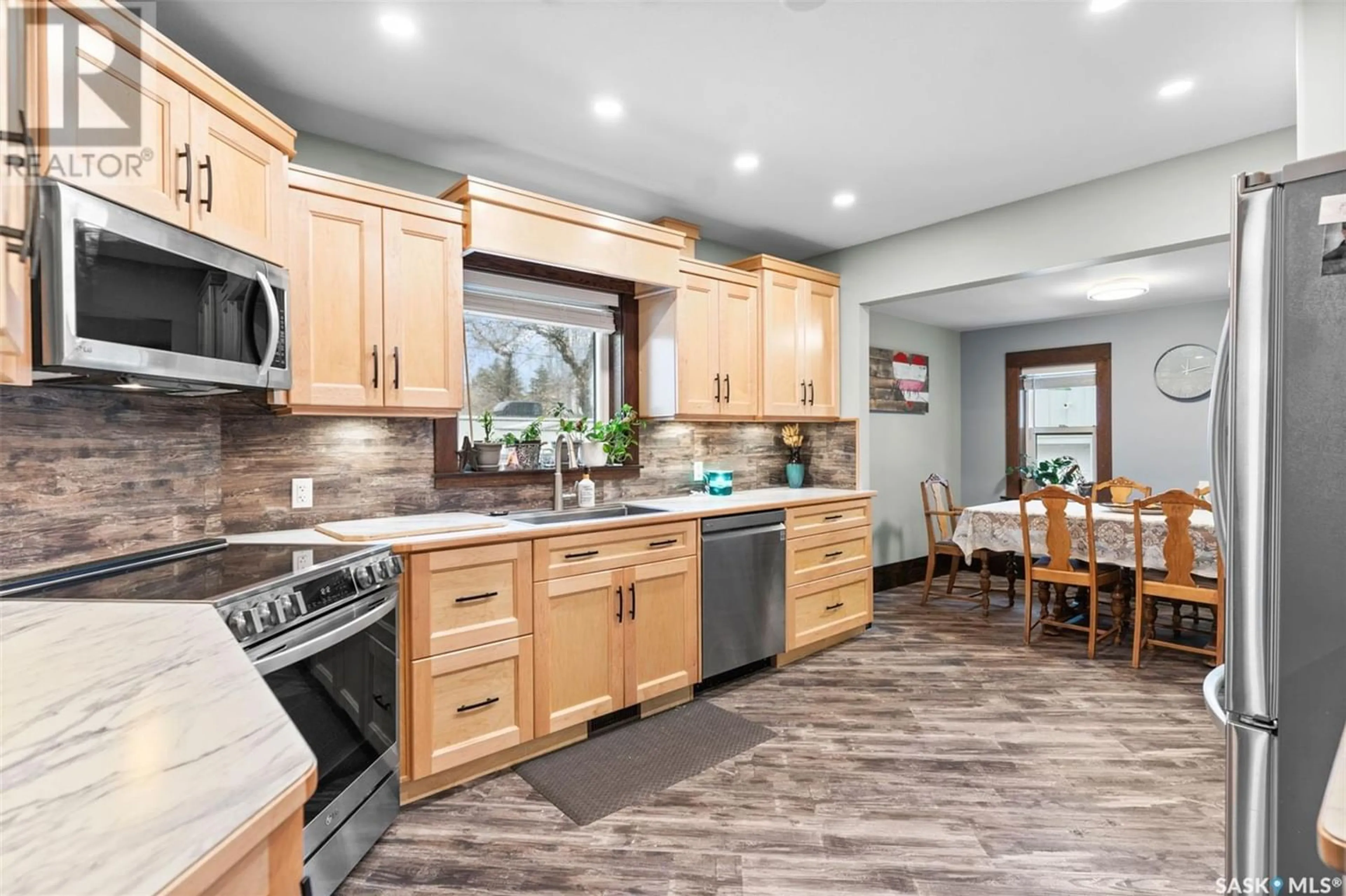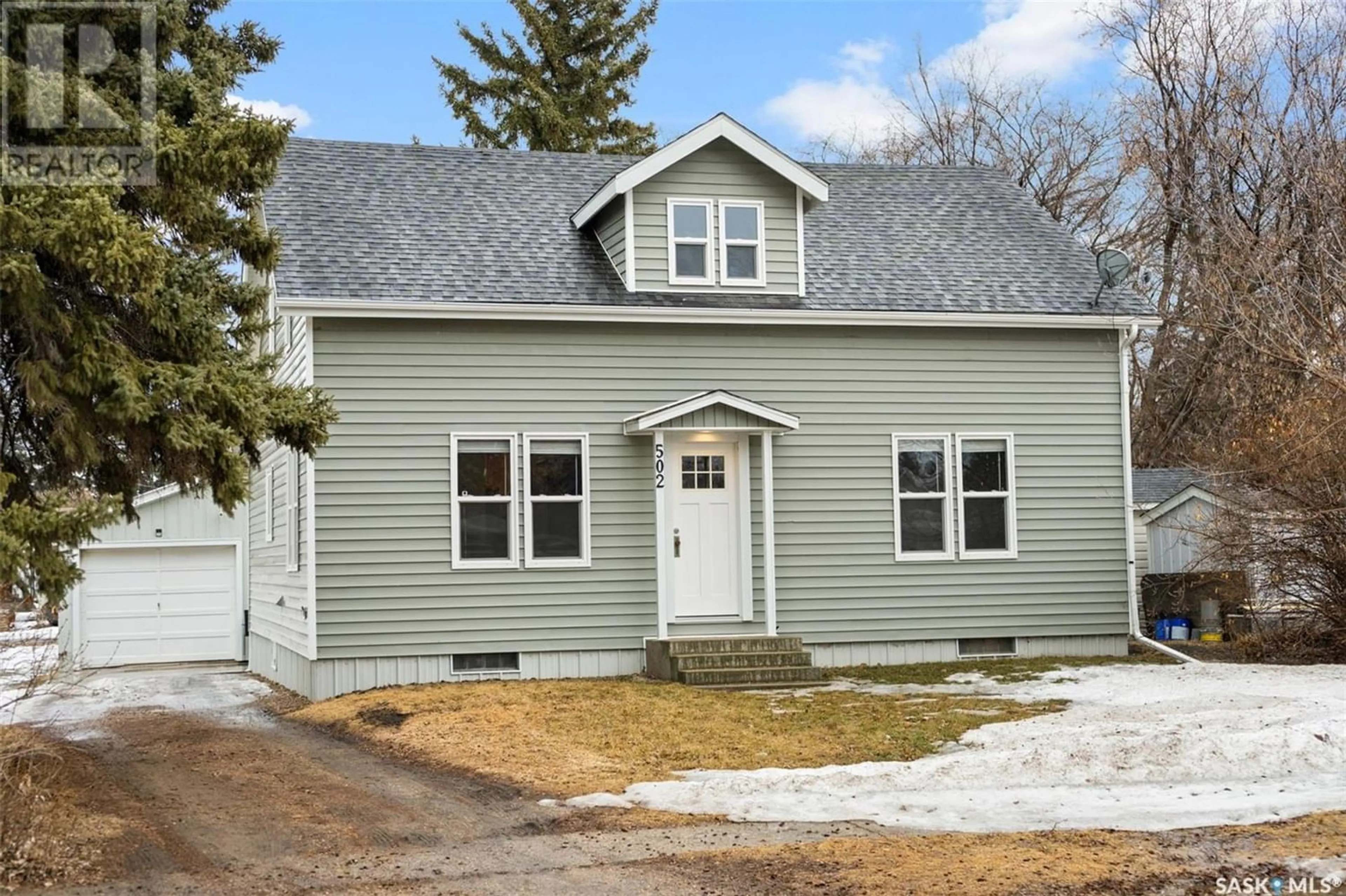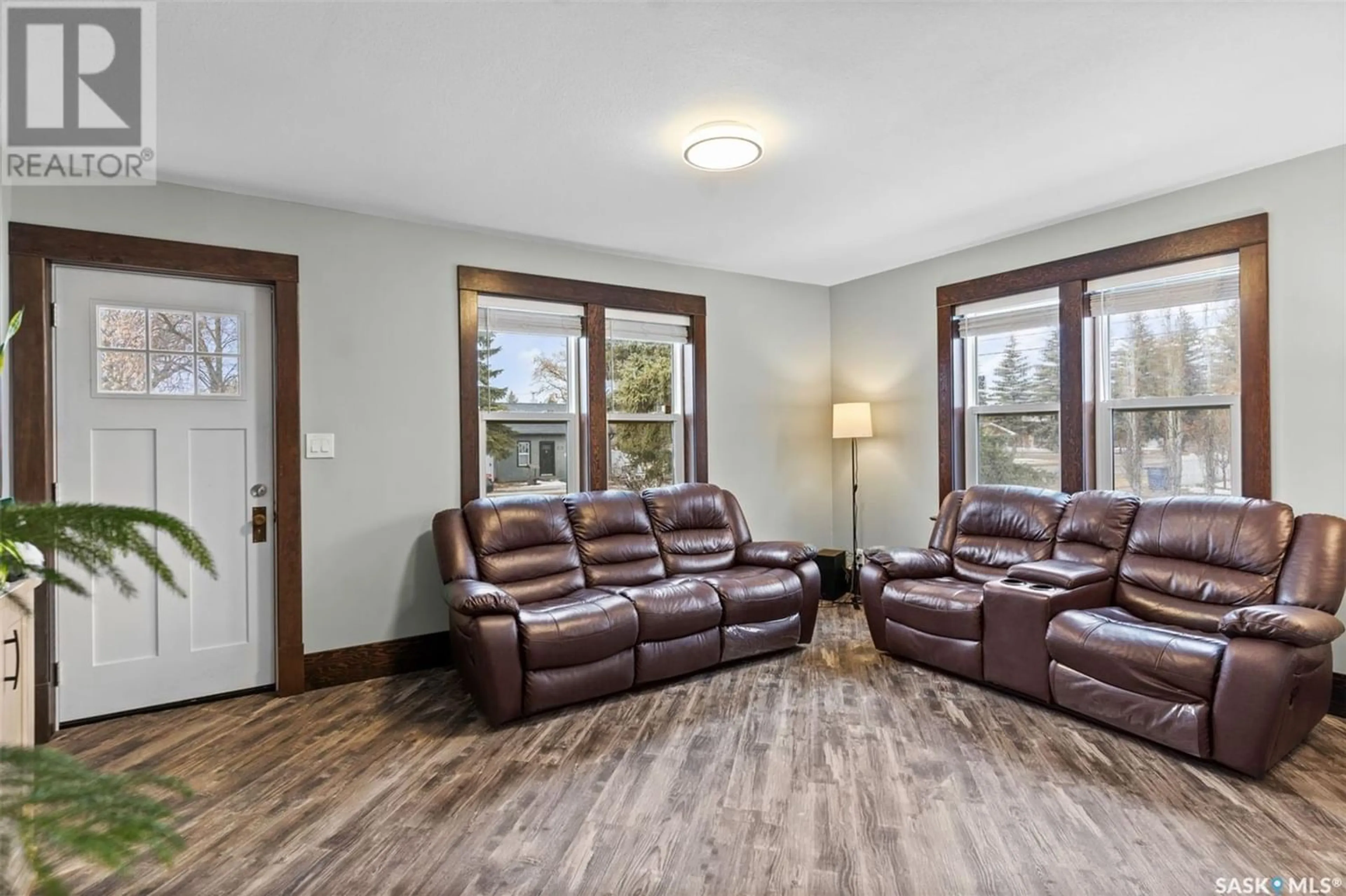502 5th AVENUE, Cudworth, Saskatchewan S0K1B0
Contact us about this property
Highlights
Estimated ValueThis is the price Wahi expects this property to sell for.
The calculation is powered by our Instant Home Value Estimate, which uses current market and property price trends to estimate your home’s value with a 90% accuracy rate.Not available
Price/Sqft$147/sqft
Days On Market45 days
Est. Mortgage$987/mth
Tax Amount ()-
Description
Motivated to Sell - All Offers Welcome! Nearly 1600 square foot, 5 bed, 2 bath family home on 7000 square foot lot only 50 minutes to Saskatoon! Discover timeless charm with modern comforts in this small town gem. Step into the warmth and character of a beautifully maintained home that artfully blends timeless charm with contemporary conveniences. This residence showcases an array of upgrades and renovations including updated vinyl-clad windows, beautiful custom cabinetry, updated electrical and plumbing, and a newer hot water heater and furnace. The home boasts a thoughtful layout, designed to accommodate both comfort and practicality. On the main floor, there are two bedrooms (one without closet), and a full bathroom. The heart of the home features a spacious living room, a dining room, and a kitchen equipped with beautiful custom cabinetry, gorgeous countertops and backsplash, vinyl plank flooring, and newer stainless-steel appliances, including a fridge, stove, microwave hood fan, and dishwasher. Upstairs you will find three additional bedrooms and a fully renovated 4-piece bathroom, offering plenty of space for family and guests alike. Outside there is an oversized garage and large 10x16 shed. The garage is fully insulated and equipped with both wood-stove and electrical heat, ideal for projects, hobbies, or expansive storage. This great home is nestled in a vibrant small town with only a short walk to school. Other amenities include a grocery store, swimming pool, and a library, making it the perfect setting for convenience and community life. (id:39198)
Property Details
Interior
Features
Second level Floor
Primary Bedroom
13'1" x 17'4"Bedroom
9'2" x 11'4"Bedroom
7'2" x 11'5"4pc Bathroom
5'6" x 7'9"Property History
 23
23




